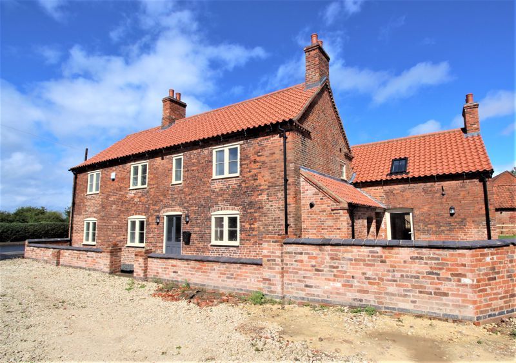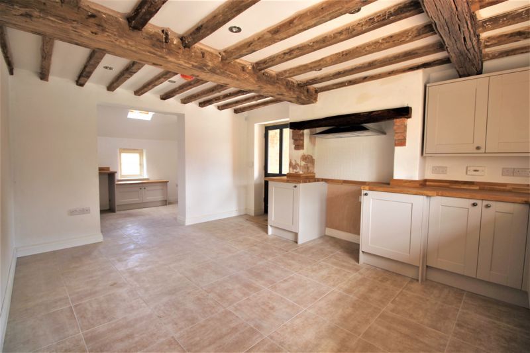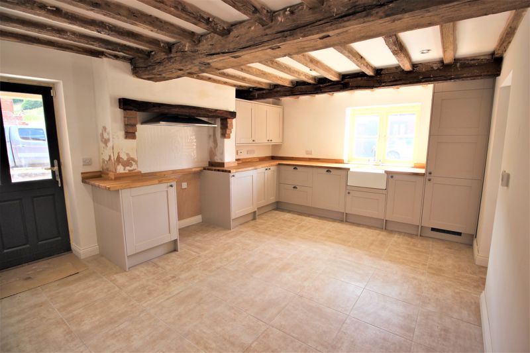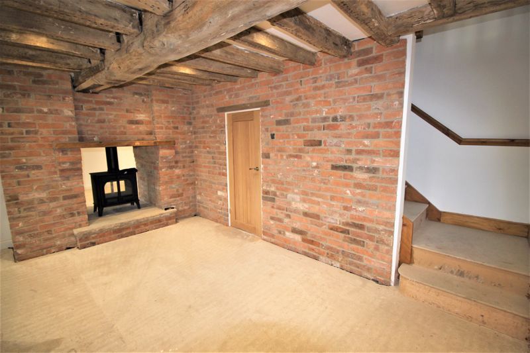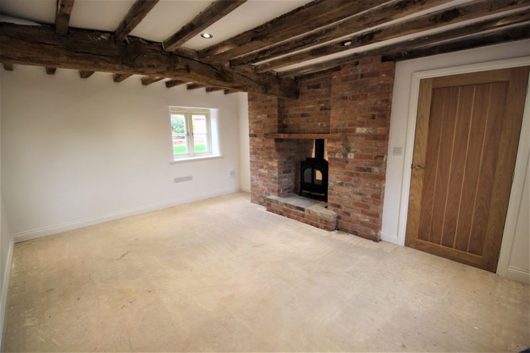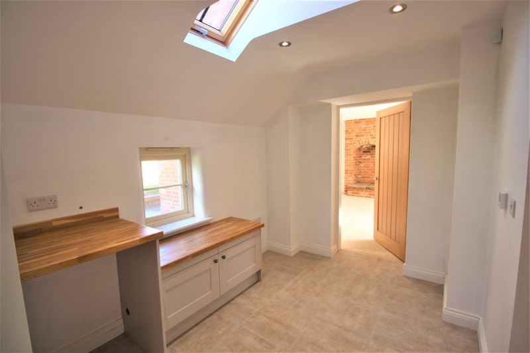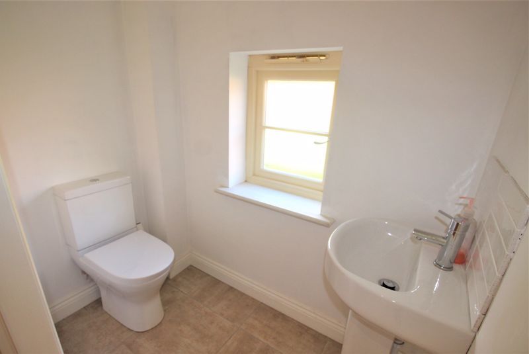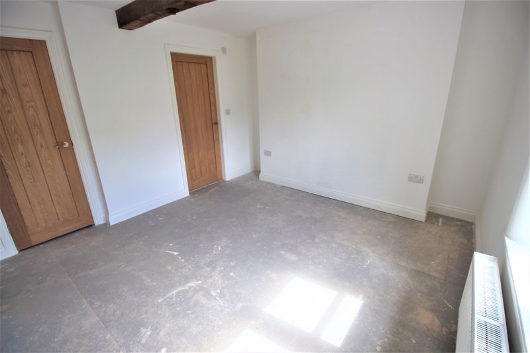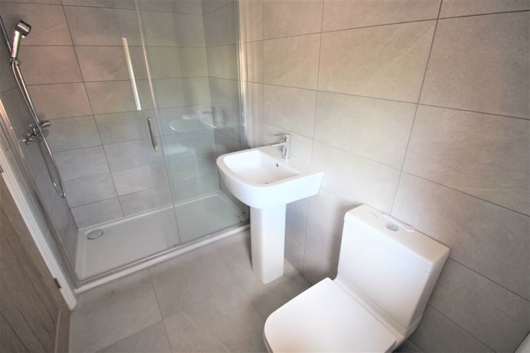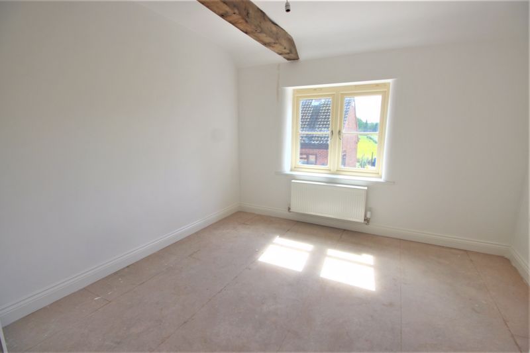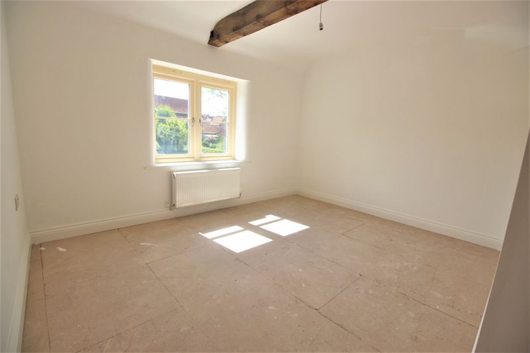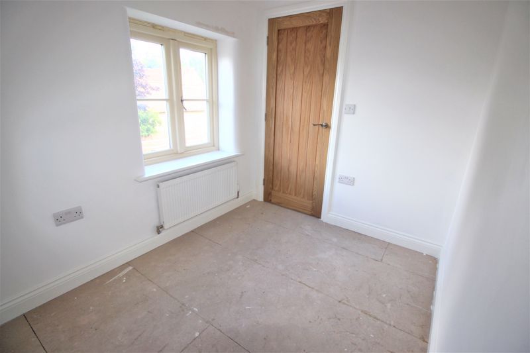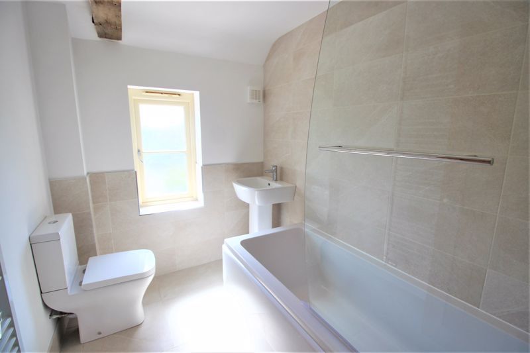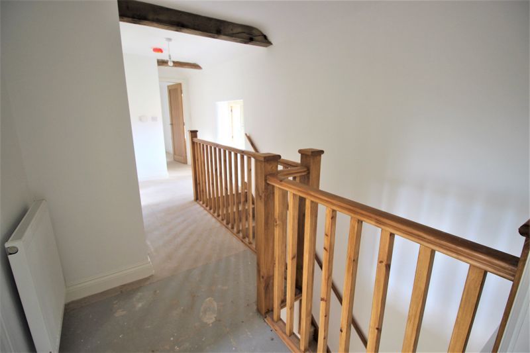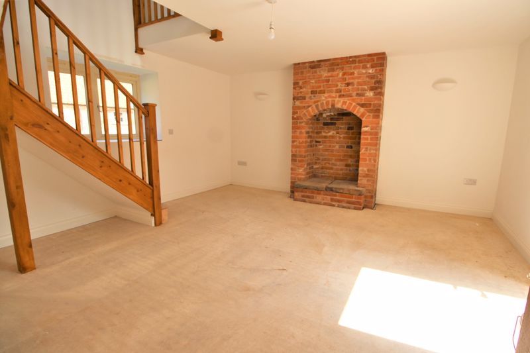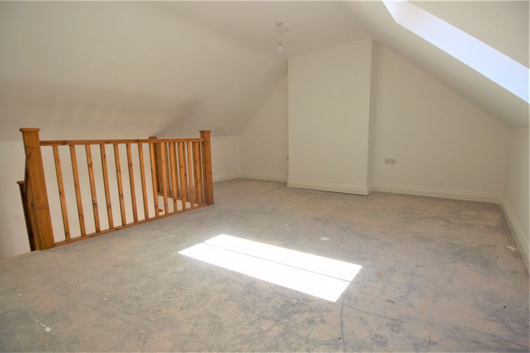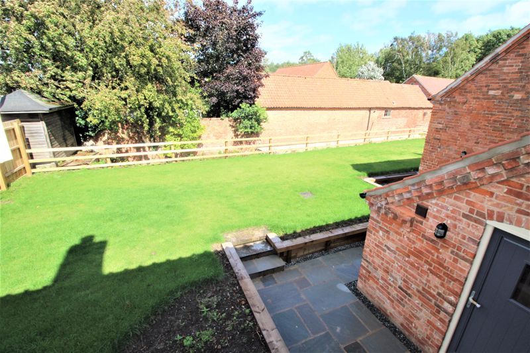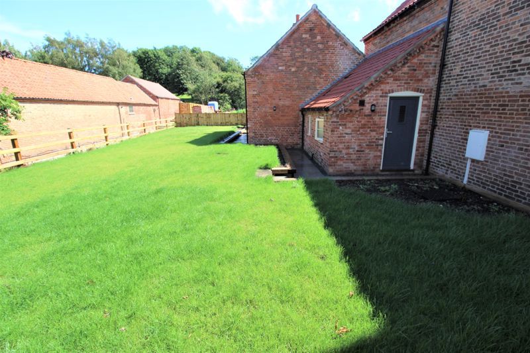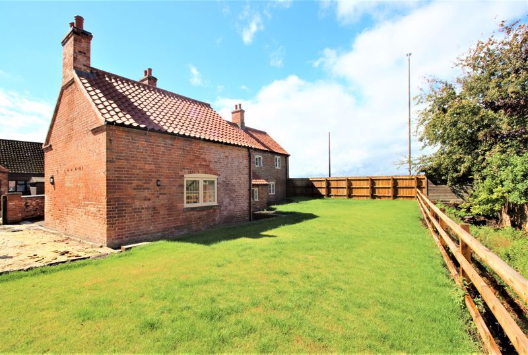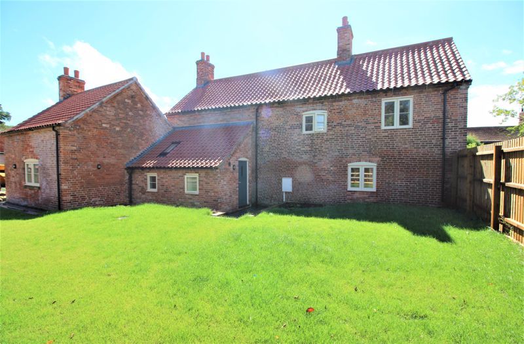5 bedroom
3 bathroom
5 bedroom
3 bathroom
Kitchen - 16' 4'' x 12' 0'' (4.99m x 3.67m) - Accessed from the side aspect through a wooden door with glass panel. Fitted with modern painted solid wood wall and base units incorporating sealed oak work surfaces with drain and inset with a white Belfast sink having mixer tap. Integrated appliances include fridge freezer, dishwasher and extractor hood. Space for cooking range. Original exposed beams, part tiled walls and porcelain tiled flooring with under floor heating. Spotlights, wooden double glazed window to front aspect, access to lounge and utility room.
Dining Room - 15' 9'' x 12' 6'' (4.80m x 3.80m) - Can be accessed from the front aspect through a wooden door with glass panel or from the kitchen. The feature chimney breast, hearth and mantle have been rebuilt using salvaged materials found whilst renovating the property. A multi fuel burner is to be added by the current owners. Benefiting from under floor heating and stairs to first floor landing. Access to storage cupboard that houses the hub for the under floor heating system.
Lounge - 15' 9'' x 12' 8'' (4.81m x 3.85m) - Accessed through the dining room. Double glazed wooden windows to front and rear aspect. Benefiting from under floor heating, spotlights and TV point. The feature chimney breast, hearth and mantle have been rebuilt using salvaged materials found whilst renovating the property. This is open from the dining room.
Utility room - 16' 4'' x 7' 7'' (4.99m x 2.32m) - Fitted with painted solid wood base units having space and plumbing for washing machine. Porcelain tiled flooring with under floor heating. Wooden door and double glazed window to rear aspect. Spotlights and Rooflight window to ceiling. Doors leading to third reception room and downstairs WC.
WC - 5' 9'' x 3' 6'' (1.75m x 1.06m) - Fitted with a white low flush WC and hand wash basin with mixer tap. Porcelain tiled flooring, extractor fan to ceiling, tiled splash back and wooden double glazed window to rear aspect.
Third Reception Room - 15' 1'' x 14' 11'' (4.60m x 4.55m) - Can be accessed from the utility room or from the outside via a wooden door with glass panel. The feature chimney breast, hearth and mantle have been rebuilt using salvaged materials that have been found whilst renovating the property. Wooden double glazed window to rear aspect, original exposed beams, wall and pendant light. Open stairs leading to a fifth bedroom. This part of the house is the old village bakery.
Bedroom Five - 15' 2'' x 15' 0'' (4.62m x 4.58m) - Rooflite window to ceiling, radiator and dual pendant lights.
Family Bathroom - 7' 10'' x 5' 11'' (2.38m x 1.81m) - Fitted with a white three piece suite comprising a low flush WC, hand wash basin with mixer tap and panel bath with mains fed shower over having glass screen. Porcelain tiled flooring, part tiled walls, spotlights and wooden double glazed window with obscure glass to front aspect. Original exposed beams, white towel rail and extractor fan to ceiling.
Master bedroom - 12' 0'' x 11' 0'' (3.65m x 3.35m) - Original exposed beams, radiator, pendant light, TV point and wooden double glazed window to front aspect. Benefiting from a storage cupboard that houses the water tank.
En-suite - 8' 2'' x 4' 6'' (2.48m x 1.38m) - Fitted with a white two piece suite comprising a low flush WC and hand wash basin with mixer tap. Complimented by a double walk in enclosure having dual shower attachments and glass screen. Porcelain tiled flooring, part tiled walls, spotlights and wooden double glazed window with obscure glass to side aspect. White towel rail and extractor fan.
Bedroom Two - 11' 7'' x 9' 1'' (3.52m x 2.77m) - Original exposed beams, radiator, pendant light, TV point and wooden double glazed window to front aspect.
Bedroom Three - 10' 0'' x 9' 9'' (3.05m x 2.97m) - Original exposed beams, radiator, pendant light, TV point and wooden double glazed window to front aspect.
Bedroom Four - 8' 4'' x 6' 4'' (2.53m x 1.93m) - Original exposed beams, radiator, pendant light, and wooden double glazed window to rear aspect.
First Floor Landing - Accessed from the lounge. Original exposed beams, radiator, dual pendant lights and wooden double glazed window to rear aspect. Access to loft.
Outside Storage - Can be accessed from the side aspect and houses the gas boiler.
