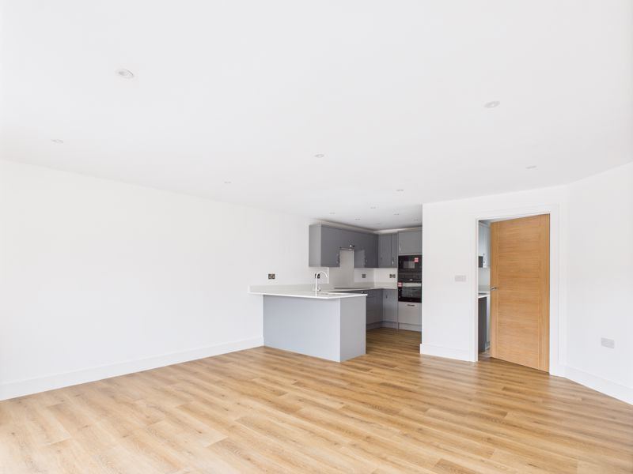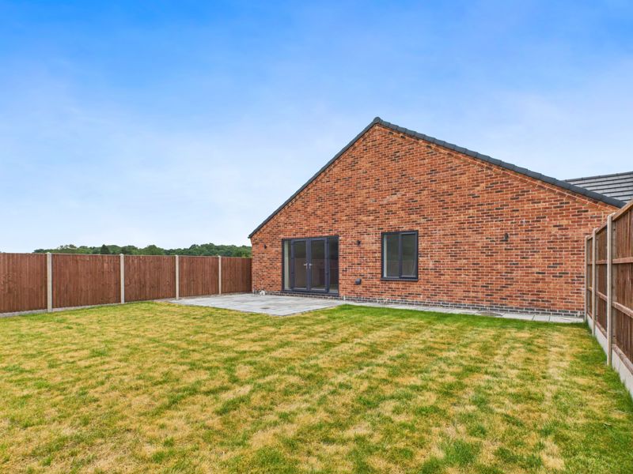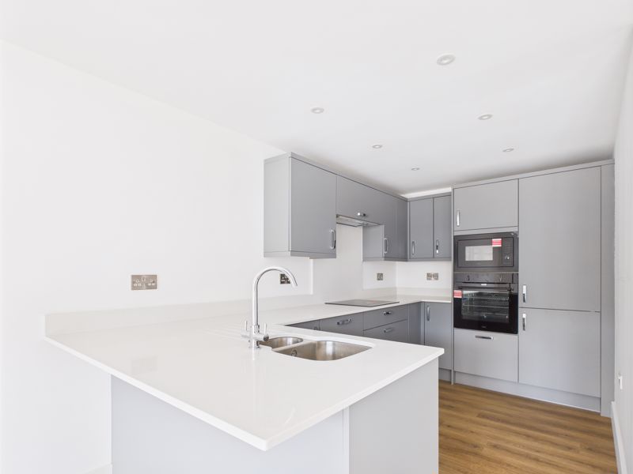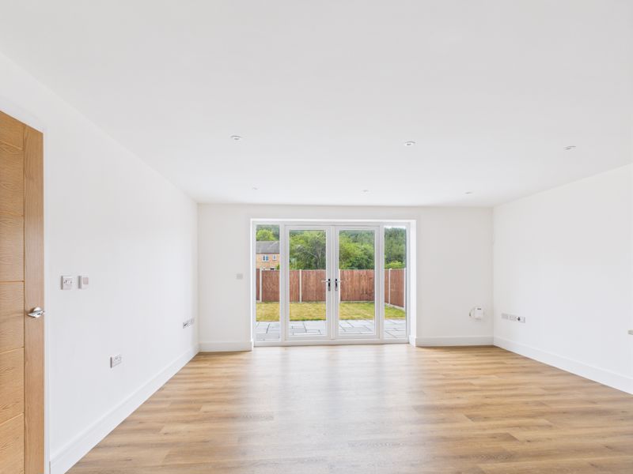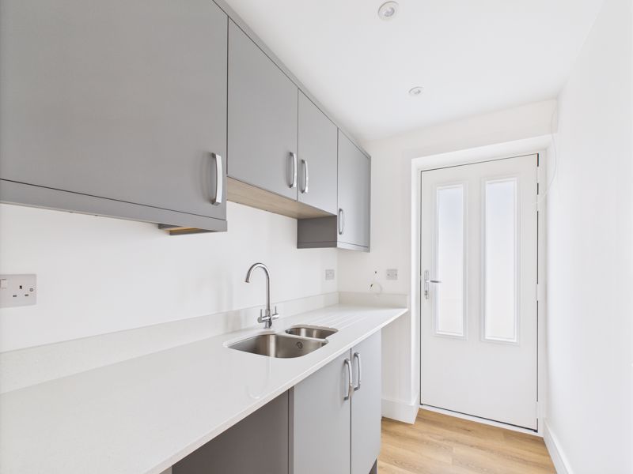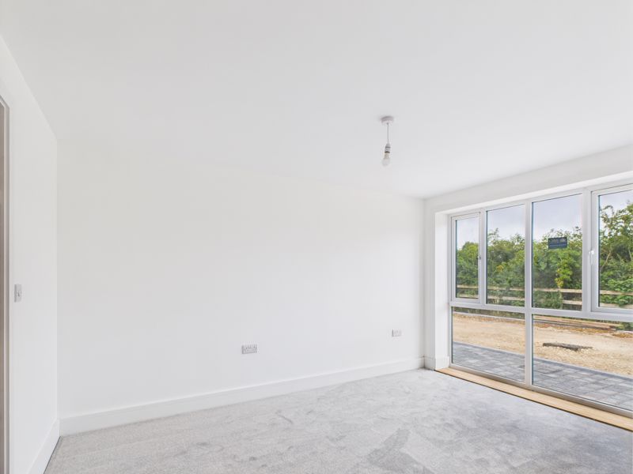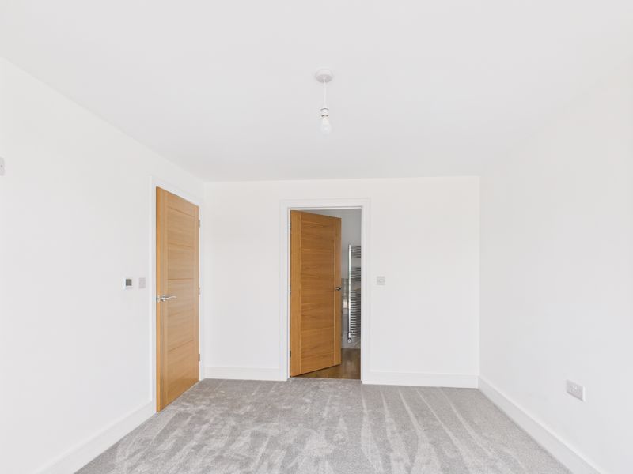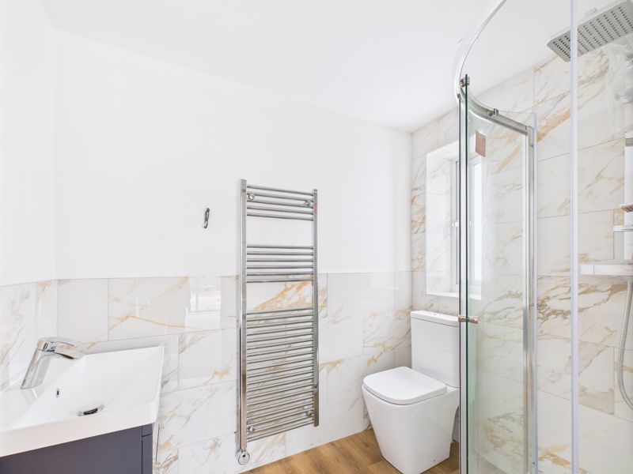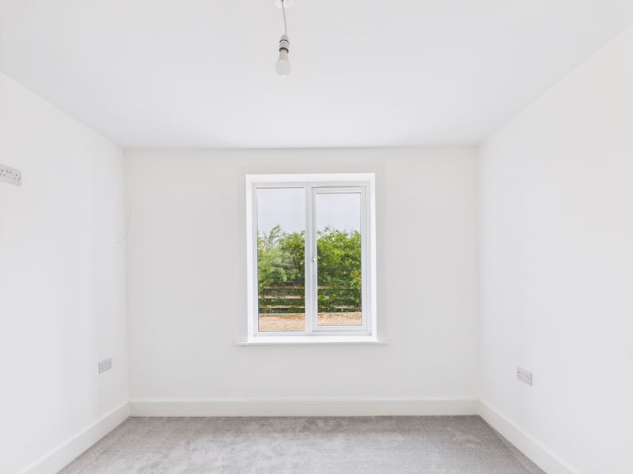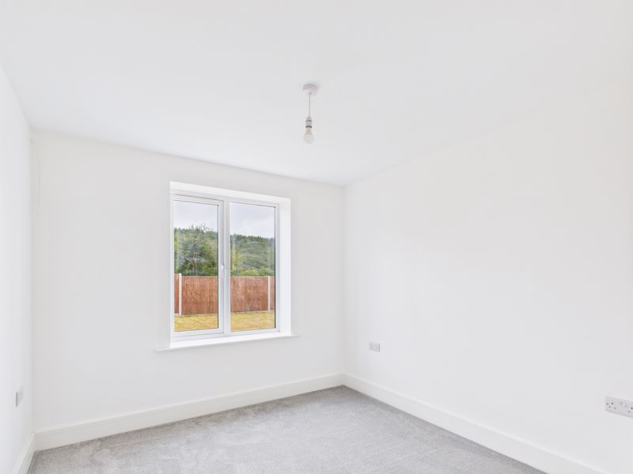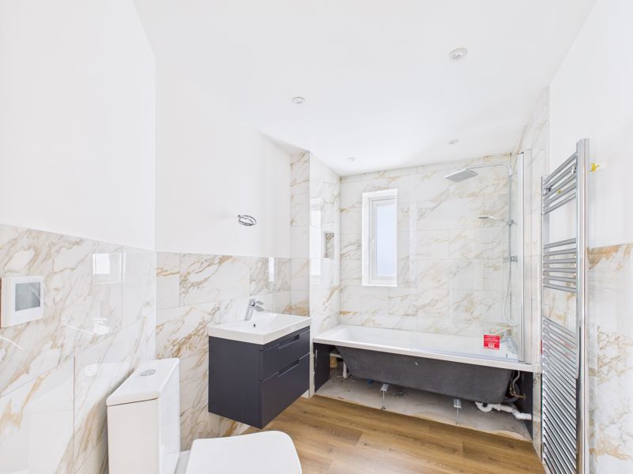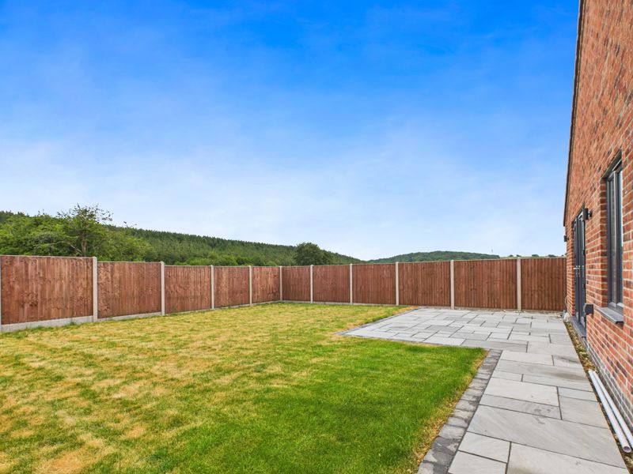3 bedroom
2 bathroom
3 bedroom
2 bathroom
Entrance Hall - Accessed through a composite door and having LVT flooring, built in storage cupboard, ceiling spotlights and solid Oak doors to all internal rooms.
Open Plan Living Space - 15' 5'' x 24' 6'' (4.70m x 7.46m) - The contemporary kitchen area is fitted with a range of wall and base units having Quartz work surfaces over inset with a stainless steel sink, and mixer tap. There is a matching breakfast bar which allows the perfect place to enjoy a morning coffee. Additional benefits in the kitchen include an integrated fridge freezer, dishwasher, ceramic hob with extractor over, eye level electric oven and separate microwave. As well as the modern fitted kitchen the open plan living space benefits from French doors opening onto the garden, ceiling spotlights, LVT flooring, TV, BT and Data points.
Utility Room - 4' 10'' x 7' 1'' (1.47m x 2.16m) - Fitted with wall and base units having Quartz worksurfaces over inset with a stainless steel sink and mixer tap. Space and plumbing for a washing machine and tumble dryer, LVT flooring, ceiling spotlights and composite door to the side aspect giving direct access to the private drive.
Master Bedroom - 12' 10'' x 9' 11'' (3.91m x 3.02m) - With carpet flooring, floor to ceiling window to the front aspect, pendant light fitting and TV point.
En Suite - 5' 3'' x 7' 1'' (1.60m x 2.16m) - Fitted with a three piece suite comprising of shower cubicle with handheld and rainfall shower heads, wash basin set within a wall mounted vanity unit and low flush WC. LVT flooring, tiled splashbacks, chrome heated towel rail, obscure uPVC window to the side aspect and ceiling spotlights.
Bedroom Two - 10' 3'' x 9' 8'' (3.12m x 2.94m) - With carpet flooring having underfloor heating, uPVC window to the front aspect, pendant light fitting and TV point.
Bedroom Three - 8' 11'' x 9' 7'' (2.72m x 2.92m) - With carpet flooring, uPVC window to the side aspect, pendant light fitting and TV point.
Bathroom - 6' 1'' x 9' 11'' (1.85m x 3.02m) - Fitted with a three piece suite comprising of bath with handheld and rainfall shower heads over, wash basin set in a wall mounted vanity unit and low flush WC. LVT flooring, chrome heated towel rail, tiled splash backs, ceiling spot lights and underfloor heating.
Externally - Accessed down a private road the property benefits from a private driveway to the side aspect and a garden which is mainly laid to lawn with a generous patio area and further benefits from an external power point and outside tap.

