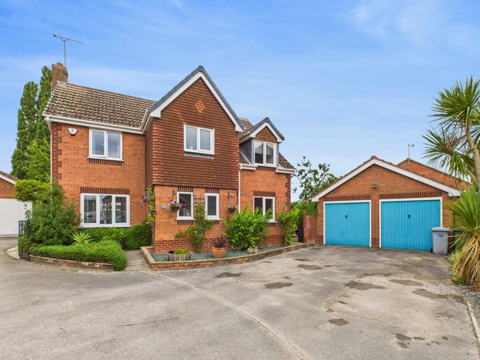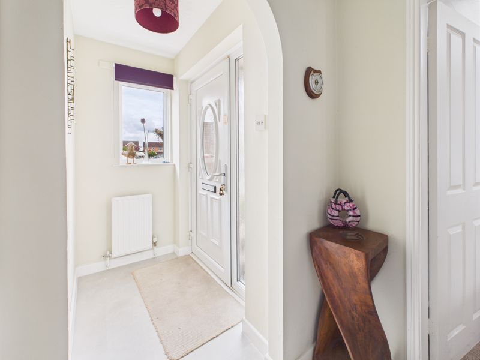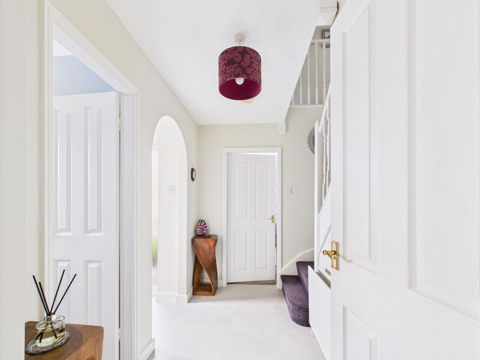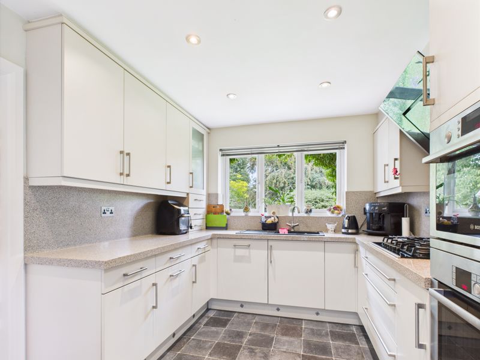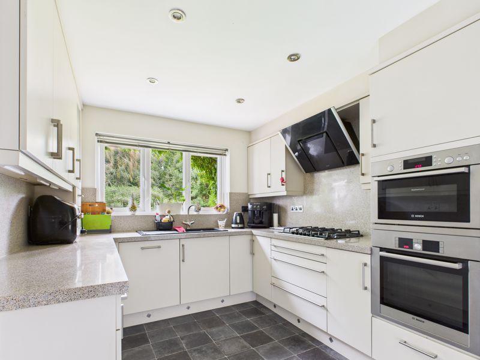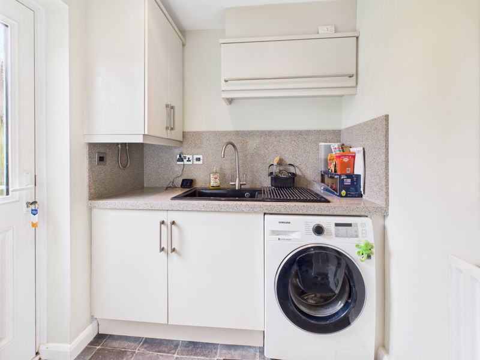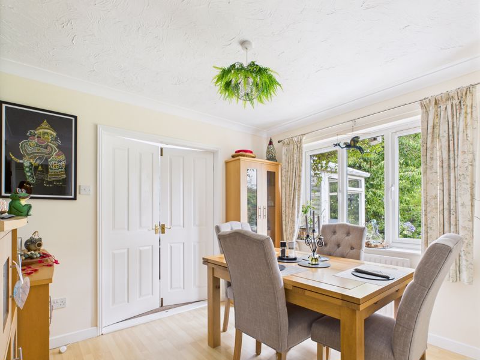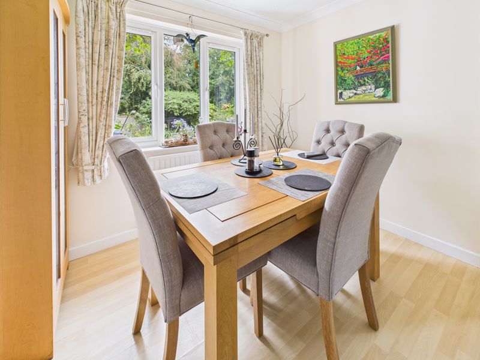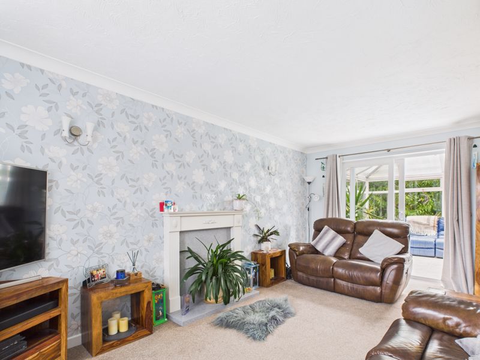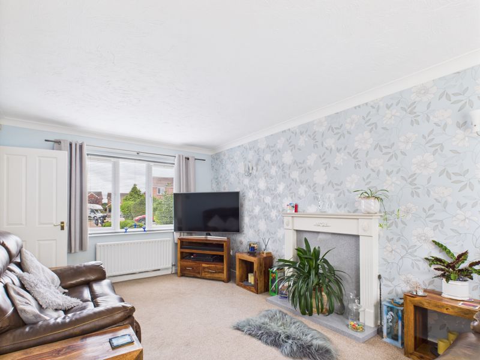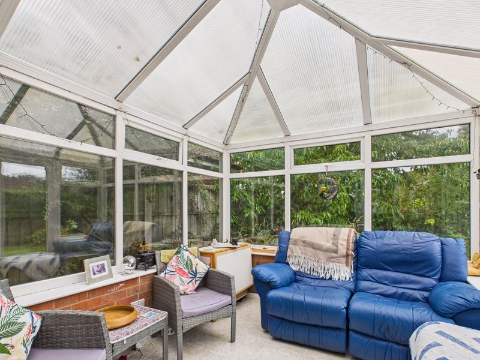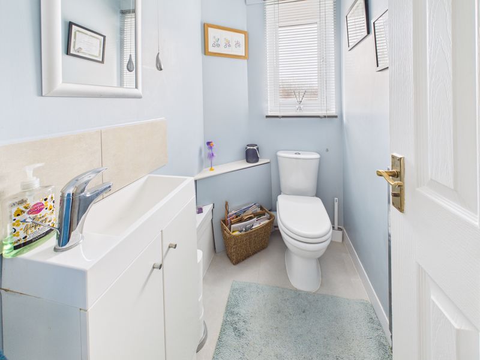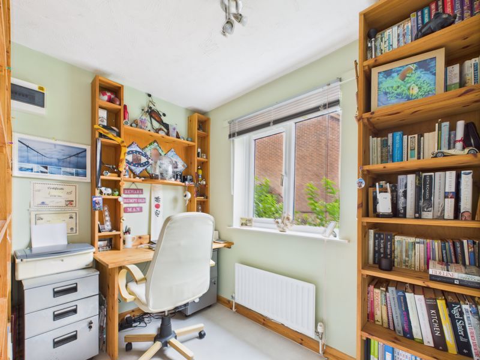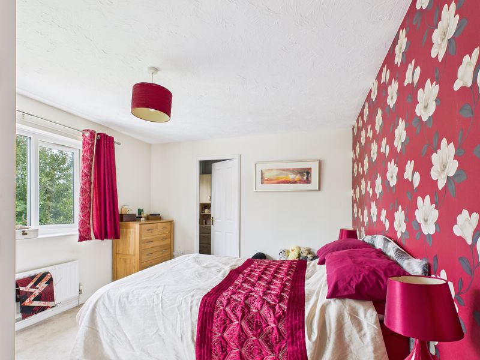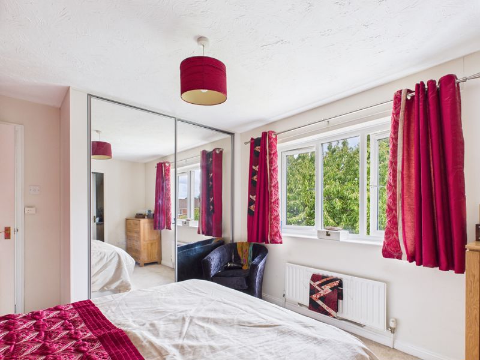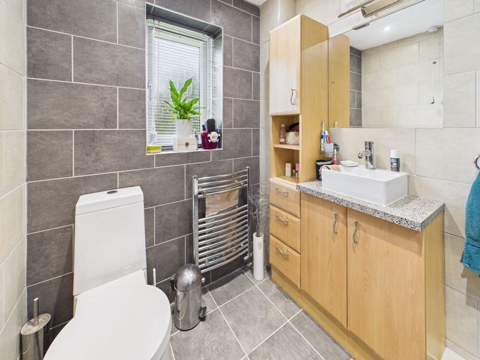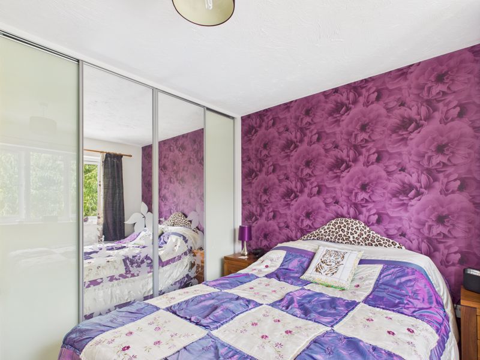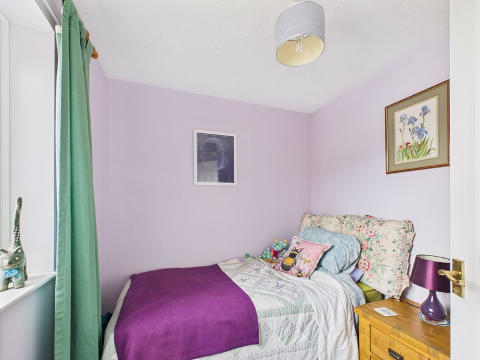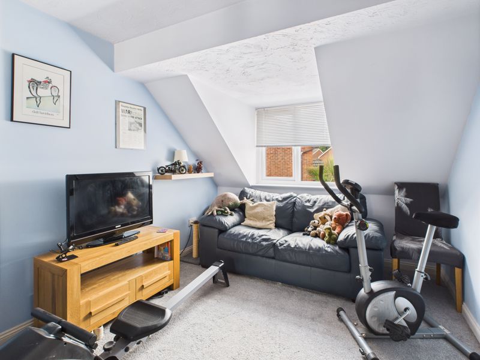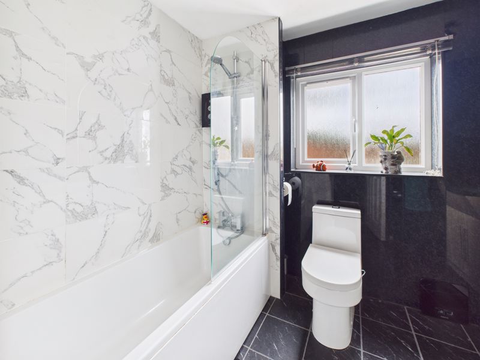4 bedroom
2 bathroom
4 bedroom
2 bathroom
Entrance Hall - 12' 6'' x 4' 3'' (3.81m x 1.29m) - Enter through the uPVC door into the entrance hall with karndean flooring, radiator, doors leading to the Lounge, kitchen, office and cloakroom. Stairs off to the first floor and understairs storage cupboard.
Lounge - 17' 9'' x 10' 4'' (5.41m x 3.15m) - With carpet flooring, Focal fireplace, radiator, double doors leading into the dining room, sliding patio door into the conservatory and uPVC window to the front aspect.
Kitchen - 11' 3'' x 9' 1'' (3.43m x 2.77m) - The modern kitchen is fitted with wall and base units, square top granite overlay worktops with ceramic Villeroy & Boch inset sink, drainer and mixer tap. Integrated appliance including gas hob with extractor above, dishwasher, eye level total combi oven, grill and microwave and seperate single oven. Tile effect vinyl flooring, an opening into the utility room, a door leading into the dining room, under counter lighting and uPVC window to the rear garden.
Utility Room - 5' 3'' x 5' 10'' (1.60m x 1.78m) - Complete with matching wall and base units, ceramic Villeroy & Boch Sink and square edge quality overlay worksurfaces. Combi boiler, door to the side aspect and tile effect vinyl flooring.
Dining Room - 10' 4'' x 9' 2'' (3.15m x 2.79m) - With laminate flooring, radiator and uPVC window to the rear aspect.
Conservatory - 11' 1'' x 8' 10'' (3.38m x 2.69m) - With french doors leading into the garden and tile effect flooring.
Office - 9' 0'' x 6' 6'' (2.74m x 1.98m) - With karndean flooring, radiator and uPVC window to the front aspect. Built in desk and storage.
Cloak Room - 5' 7'' x 3' 8'' (1.70m x 1.12m) - With flow flush WC and hand wash basin. Karndean flooring.
Landing - With carpet flooring, doors leading to the four bedrooms, family bathroom and airing cupboard. Loft access.
Master Bedroom - 10' 7'' x 13' 3'' (3.22m x 4.04m) - With carpet flooring, built in wardrobes, radiator, uPVC window to the rear aspect and a door leading into the ensuite.
Ensuite - 8' 5'' x 5' 6'' (2.56m x 1.68m) - With a large walk in shower, low flush WC and hand wash basin set on storage vanity unit. Fully tiled walls and flooring, radiator and obscure window to the rear aspect.
Bedroom Two - 10' 5'' x 8' 6'' (3.17m x 2.59m) - With carpet flooring, built in wardrobes, radiator and uPVC window.
Bedroom Three - 12' 9'' x 9' 4'' (3.88m x 2.84m) - With carpet flooring, built in wardrobes, radiator and uPVC window.
Bedroom Four - 7' 6'' x 7' 0'' (2.28m x 2.13m) - With carpet flooring, radiator and uPVC window.
Bathroom - 9' 1'' x 7' 1'' (2.77m x 2.16m) - The family bathroom is fitted with a three piece suite comprising bath with electric shower over and glass screen, low flush WC and hand wash basin set on vanity storage unit. Part tiled, part aquaboard walls, tiled flooring, radiator and obscure uPVC window to the front aspect.
Outside - The front of the property has its own private driveway for off road parking and double garage which has power and lighting. There are a few plant borders with mature shrubs and flowers. The rear garden is wrap around three sides of the house. With the rear being mainly laid to lawn bordered with evergreen trees, seasonal flowers, fruit trees and shrubs. There is a raised patio area for seating and a vegetable patch.
