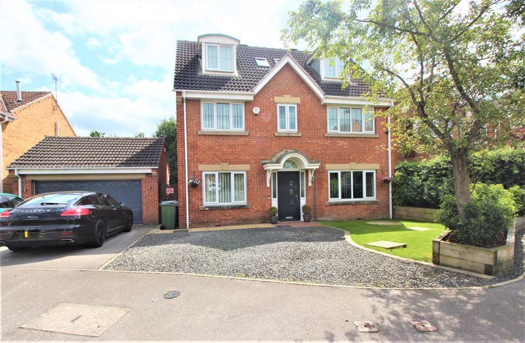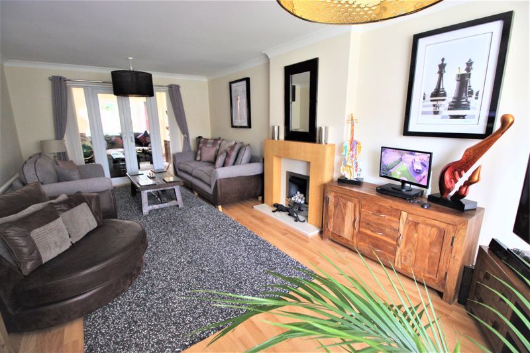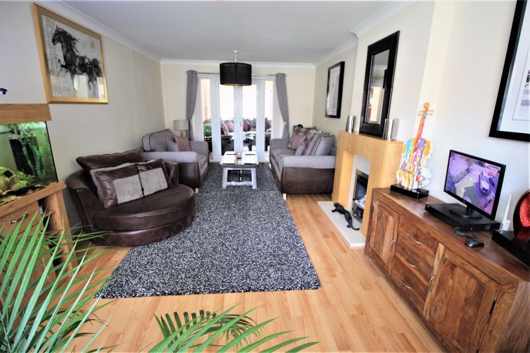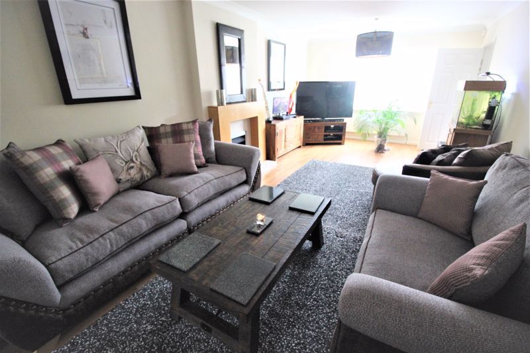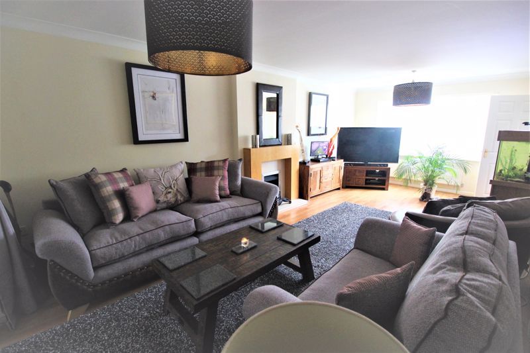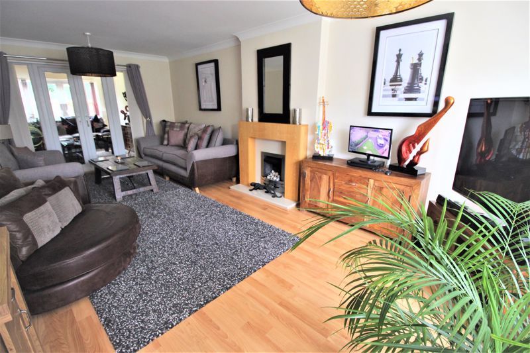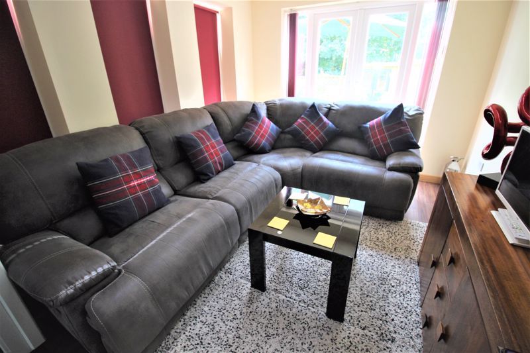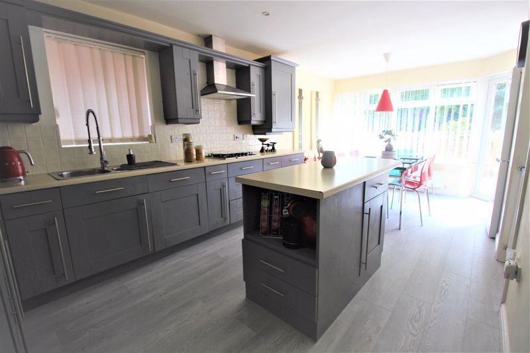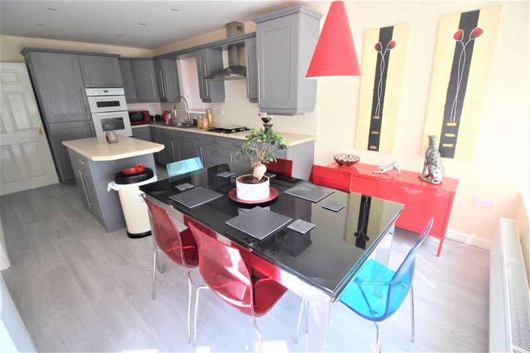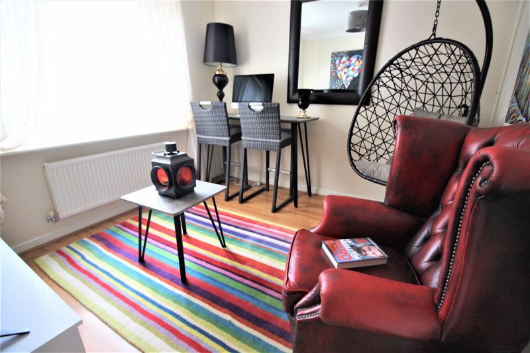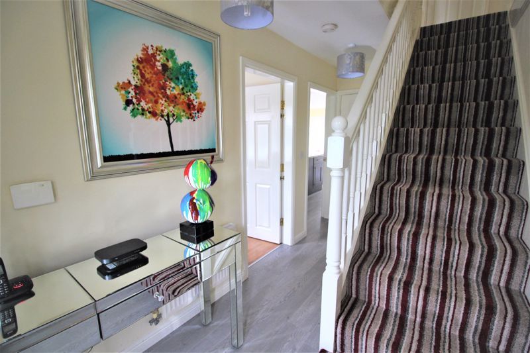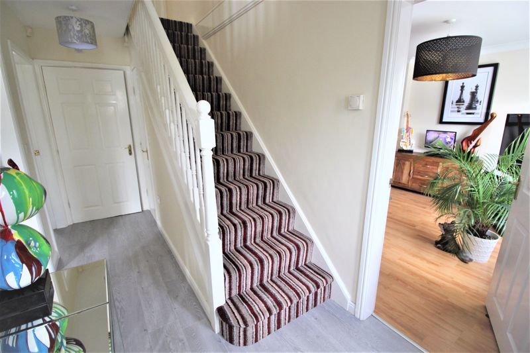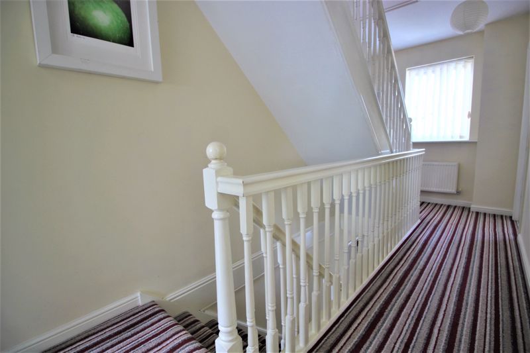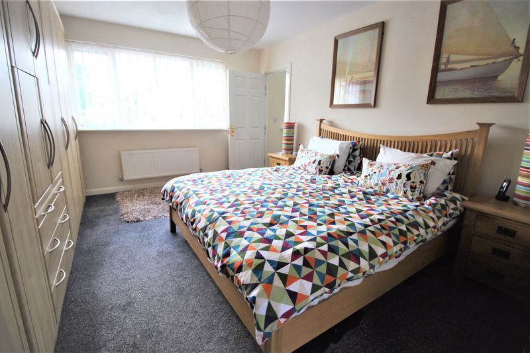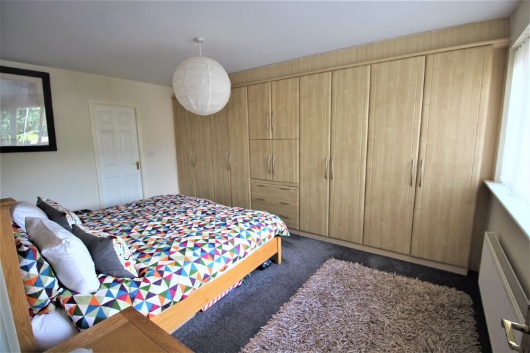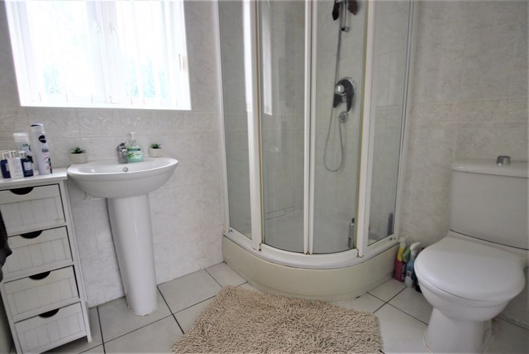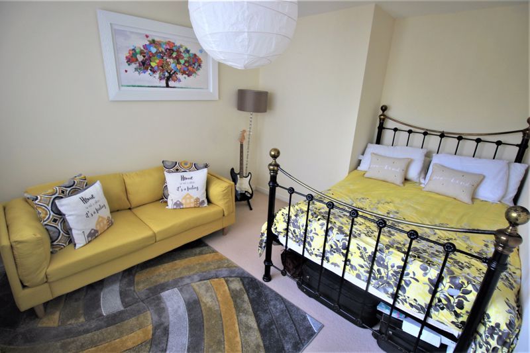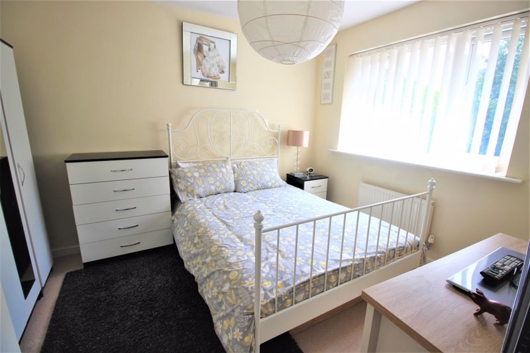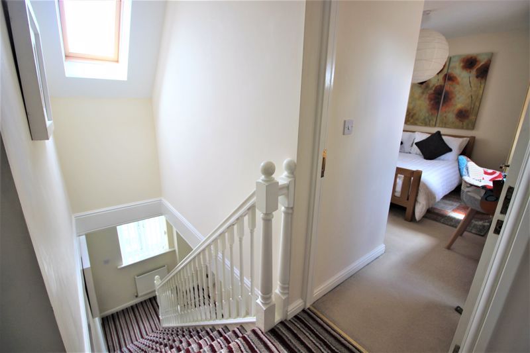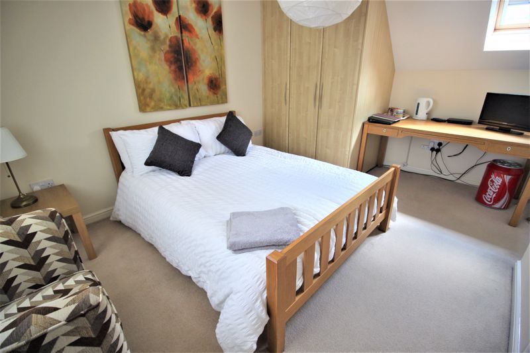5 bedroom
3 bathroom
5 bedroom
3 bathroom
Entrance Hall - Enter through the composite door into the hall, with laminate flooring, radiator and doors leading to the kitchen/diner, dining room, lounge, cloakroom and under stairs storage. Stairs off to the first floor.
Lounge - 22' 5'' x 11' 7'' (6.82m x 3.52m) - The spacious lounge has laminate flooring, two radiators, TV point and focal fireplace with gas fire insert, wood surround and stone hearth. UPVC window to the front aspect and uPVC french doors leading into the recently built extension allowing for extra living space.
Snug - 13' 0'' x 9' 5'' (3.97m x 2.88m) - The newly built extension to the main living accommodation offers additional living space with a fantastic view of the forestry back drop and beautifully landscaped rear garden. With laminate flooring, lantern roof window, three glass panels and french doors leading to the rear garden.
Dining Kitchen - 18' 8'' x 12' 4'' (5.68m x 3.76m) - The well equipped kitchen is fitted with wall and base units, an island and roll top work surfaces with stainless steel sink with drainer and mixer tap hose. Integrated electric oven and grill, gas hob with extractor above and dishwasher. Space for free standing fridge freezers, dining area, tiled flooring and splash backs. UPVC widows and french doors to the rear and a door leading to the utility room.
Utility room - 6' 3'' x 5' 1'' (1.90m x 1.55m) - With base unit and roll top work surface. Space and plumbing for washing machine and tumble dryer. Solid wood door leading to the rear garden.
Dining Room - 10' 0'' x 9' 11'' (3.05m x 3.02m) - The dining room is currently used as an additional living room. With laminate flooring, TV point, radiator and uPVC window to the front aspect.
Cloakroom - With low flush WC and hand wash basin. Tiled walls, floor and radiator.
First Floor Landing - With carpet flooring, doors leading to bedroom two, three and the family bathroom. Stairs off to the second floor.
Master Bedroom - 16' 2'' x 9' 9'' (4.94m x 2.97m) - The master suite has carpet flooring, floor to ceiling built in wardrobes, TV point, uPVC window to the front aspect and door leading into the en-suite.
En-suite - 6' 9'' x 5' 10'' (2.06m x 1.78m) - The en-suite is fitted with a three piece suite comprising corner shower cubicle with mains fed shower, hand wash basin and low flush WC. Fully tiled walls and floor, radiator and obscure uPVC window.
Bedroom Two - 10' 2'' x 10' 0'' (3.11m x 3.05m) - With carpet flooring, radiator and uPVC window to the rear.
Bedroom Three - 12' 5'' x 10' 1'' (3.78m x 3.07m) - With carpet flooring, radiator and uPVC window to the front.
Family Bathroom - 8' 0'' x 5' 9'' (2.44m x 1.75m) - The family bathroom is fitted with a four piece suite comprising of panelled bath, low flush WC, hand wash basin and shower cubicle with mains fed shower. Fully tiled walls and floor, ladder style radiator and obscure uPVC window to the rear.
Second Floor Landing - With carpet flooring doors to bedroom four, five and storage cupboard.
Bedroom Four - 9' 7'' x 14' 7'' (2.92m x 4.45m) - The fourth bedroom has carpet flooring, fitted wardrobes, uPVC window to the rear and velux skylight. Door leading to the en suite.
En-suite - 7' 9'' x 3' 3'' (2.36m x 0.99m) - Fitted with a three piece suite comprising shower cubicle with mains fed shower, low flush WC and hand wash basin. Fully tiled walls and floor. Radiator and Velux skylight.
Bedroom Five - 14' 10'' x 11' 10'' (4.51m x 3.61m) - With carpet flooring, radiator, uPVC window to the front and Velux skylight. Loft access.
Externally - The front of the property has a private driveway to allow for parking and leads to the detached double garage. Stone chippings to allow for additional parking, an area laid to lawn and a sleeper flower bed surrounding the garden perimeter. Side access to the rear garden. The beautiful rear garden underwent a full landscape just over a year ago. Laid mainly to lawn there are multiple patio areas for seating including a newly installed pagoda with a water feature and purpose built seating area with stone fire pit. A featured stone chipping border and array of mature plants and shrubs. Small free standing pond and forestry backdrop. A large garden room, complete with double glazing, full insulation, power and lighting.
