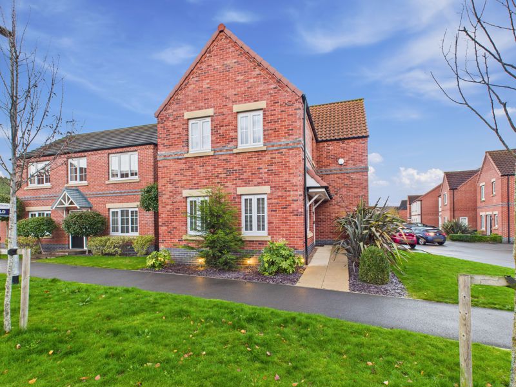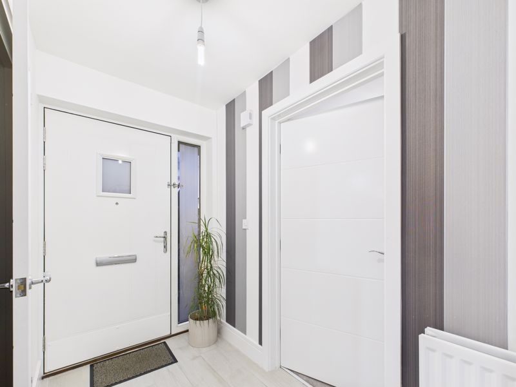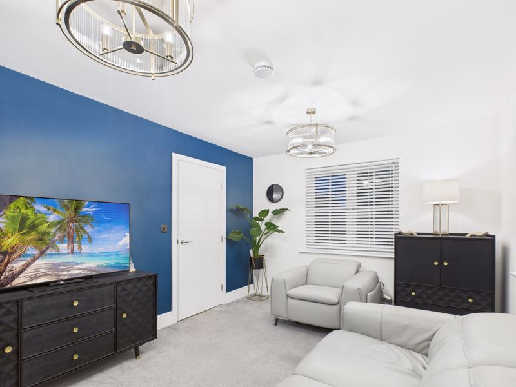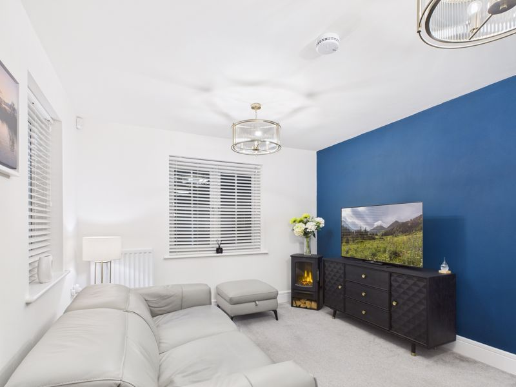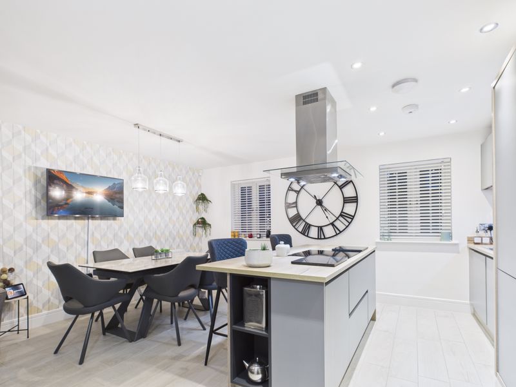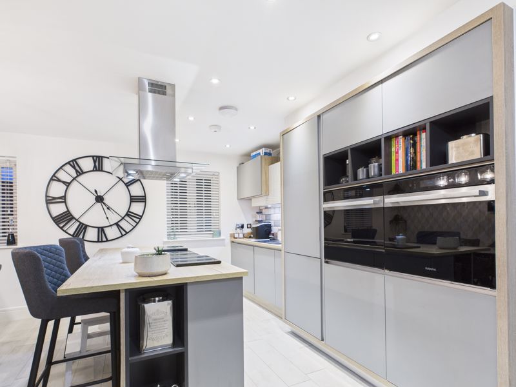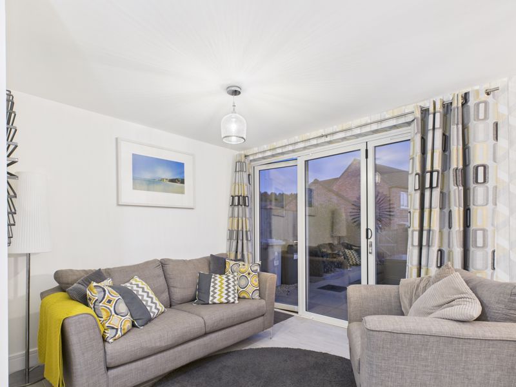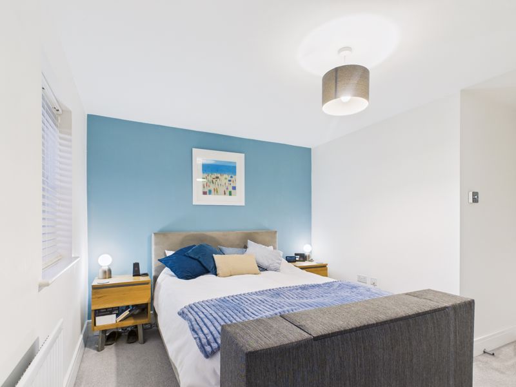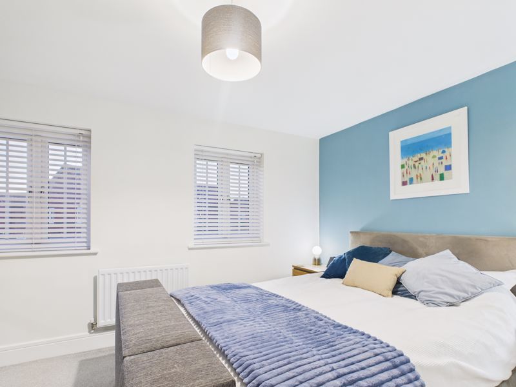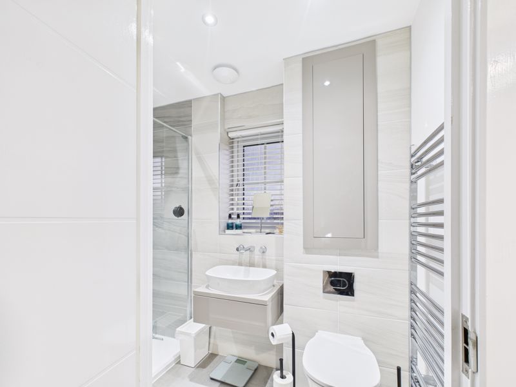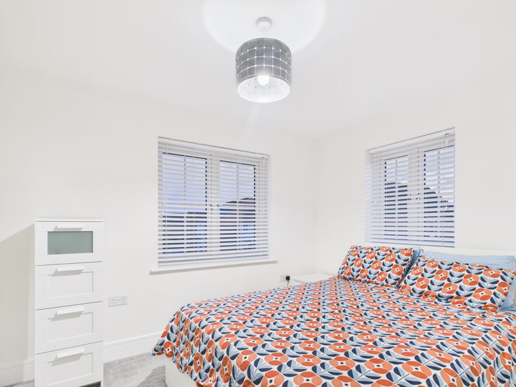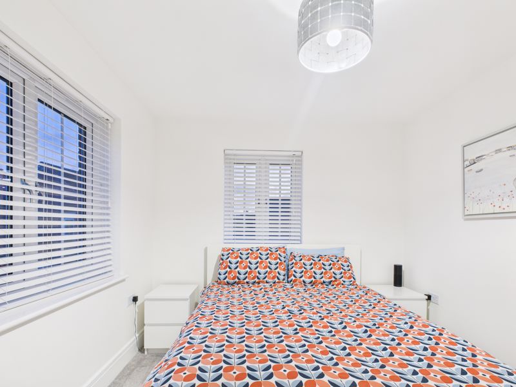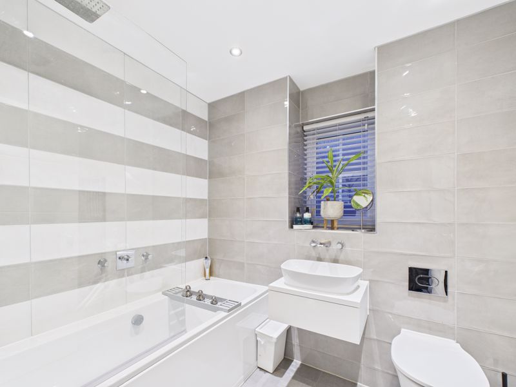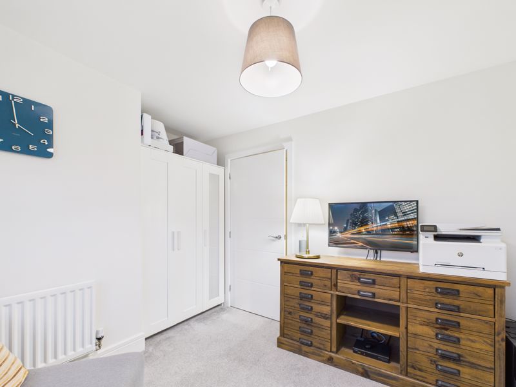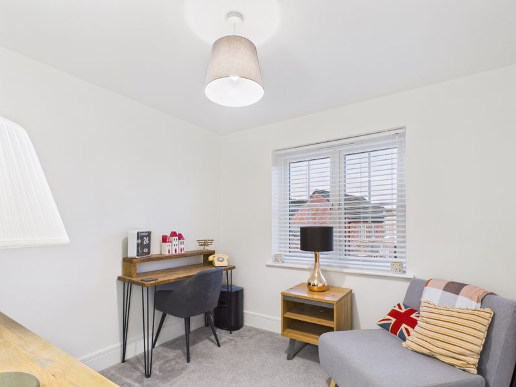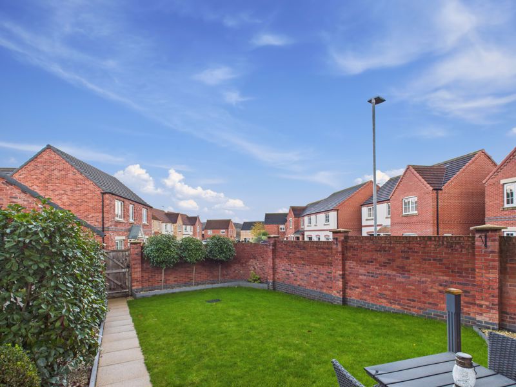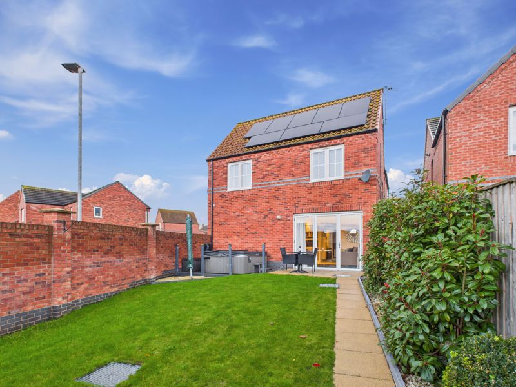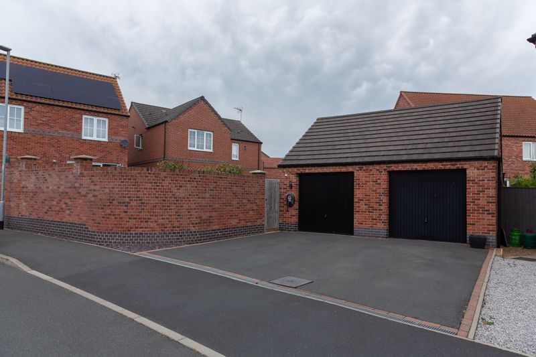4 bedroom
3 bathroom
4 bedroom
3 bathroom
Entrance - Accessed through a composite door and having tiled flooring, built in storage cupboard, pendant light fitting and radiator.
Lounge - 14' 7'' x 10' 10'' (4.45m x 3.29m) - With dual aspect uPVC windows, carpet flooring, TV point, radiator, ceiling light fittings.
Open Plan Living Space - 16' 9'' x 22' 1'' (5.11m x 6.72m) - The contemporary kitchen area is fitted with a range of wall and base units having straight edge work surfaces over inset with one and half bowl stainless steel sink, drainer and mixer tap. There is a matching centre island which allows the perfect place to enjoy a morning coffee and also houses a induction hob with stainless steel extractor hood above. Additional benefits in the kitchen include an integrated fridge freezer, dishwasher, eye level electric oven and separate microwave with warming drawer below. As well as the modern fitted kitchen the open plan living space benefits from bi-folding doors opening onto the side garden, two radiators, three ceiling light fittings, ceiling spotlights, two uPVC windows to the front aspect, TV point and tiled flooring.
WC - 5' 5'' x 5' 5'' (1.64m x 1.64m) - Fitted with a low flush WC and wall mounted hand wash basin. Tiled flooring, obscure uPVC window, part tiled walls, ceiling spotlights and extractor fan.
Utility Cupboard - with space and plumbing for a washing machine, extractor fan and light fitting.
First Floor Landing - With carpet flooring, loft access, pendant light fitting and built in storage cupboard housing this boiler.
Master Bedroom - 12' 11'' x 12' 7'' (3.94m x 3.84m) - With fitted wardrobes, two uPVC windows to the front aspect, carpet flooring, radiator, ceiling light fitting, TV and BT points.
En-suite - 8' 2'' x 3' 10'' (2.50m x 1.17m) - Fitted with a three-piece suite comprising of shower enclosure with low profile white tray with a rainfall shower and handheld fitting, hand wash basin set in modern vanity unit and low flush WC. Additional features include recessed shelving unit, obscure uPVC window, ceiling spotlights, part tiled walls, extractor fan, shaver point, chrome heated towel rail and vinyl flooring.
Bedroom 2 - 9' 4'' x 12' 3'' (2.84m x 3.74m) - With carpet flooring, dual aspect uPVC windows, pendant light fitting and radiator.
Bedroom Three - 9' 5'' x 9' 5'' (2.87m x 2.88m) - With carpet flooring, uPVC window to the rear aspect, pendant light fitting and radiator.
Bedroom Four - 7' 4'' x 9' 3'' (2.24m x 2.82m) - With carpet flooring, uPVC window to the side aspect, pendant light fitting and radiator.
Bathroom - 7' 5'' x 6' 2'' (2.25m x 1.89m) - Fitted with a three-piece suite comprising bath with wall mounted taps, handheld shower fitting and a rainfall shower head above, hand wash basin set in wall mounted modern vanity unit and low flush WC. Additional benefits include obscure uPVC window to the rear aspect, ceiling spotlights, modern tiled walls, chrome heated towel rail, shaver point, extractor fan and vinyl flooring.
Externally - The front of the property is mainly laid to lawn with a path leading to the front door. The side of the property boasts a generous fully enclosed garden which is mainly laid to lawn with a paved patio and a further decked area. Additional benefits include raised flower beds, an outside water tap and gated access to the rear of the property allowing access to the driveway and garage.
Garage - With metal up and over door, internal power and lighting and external car charger.
