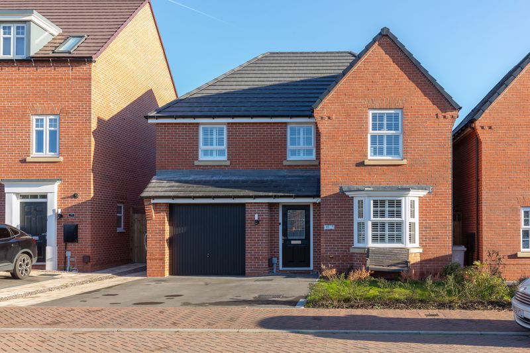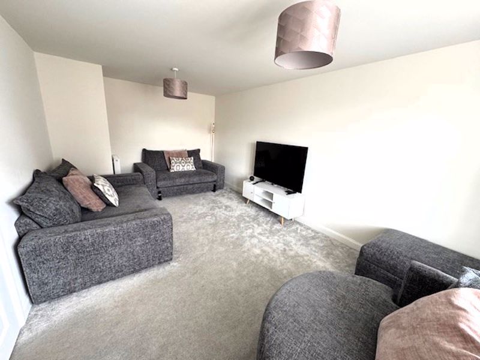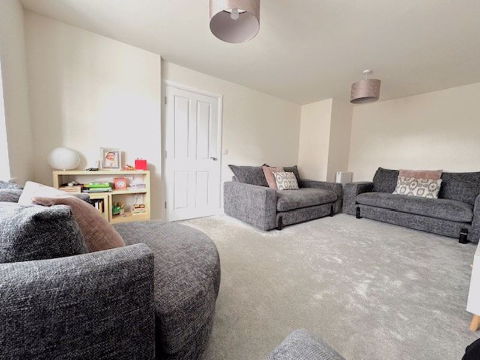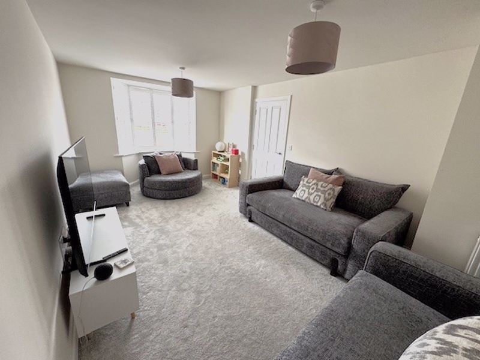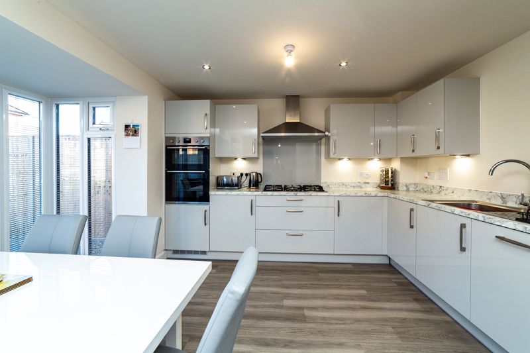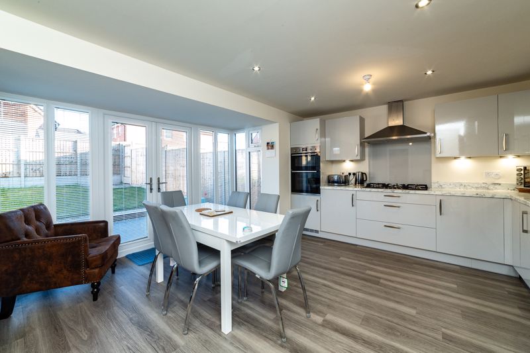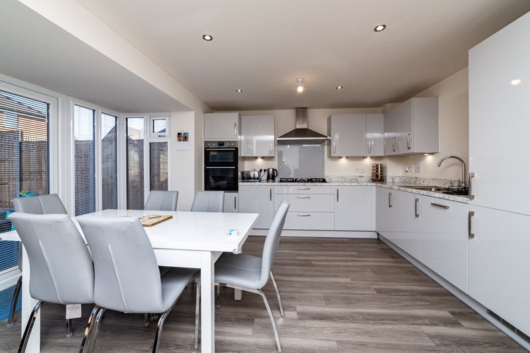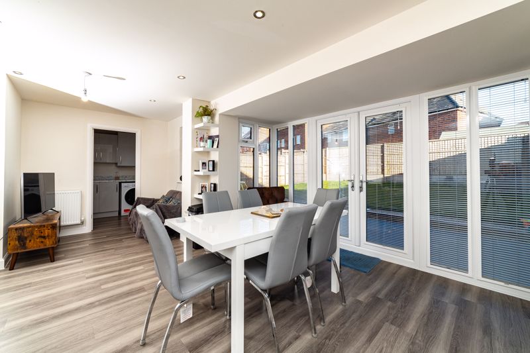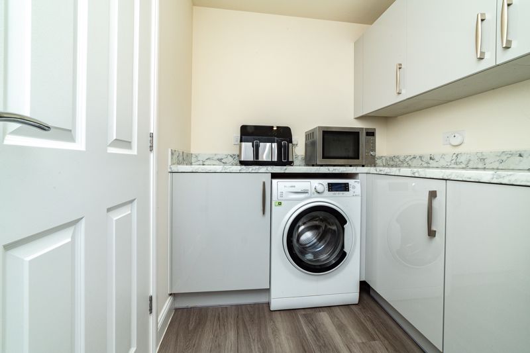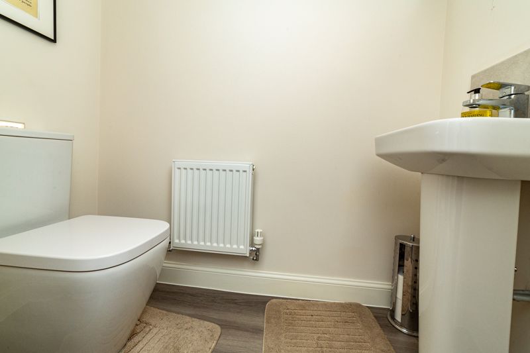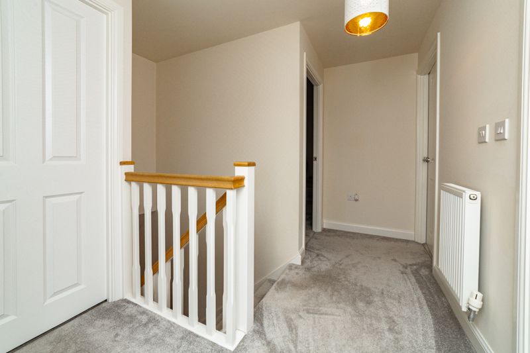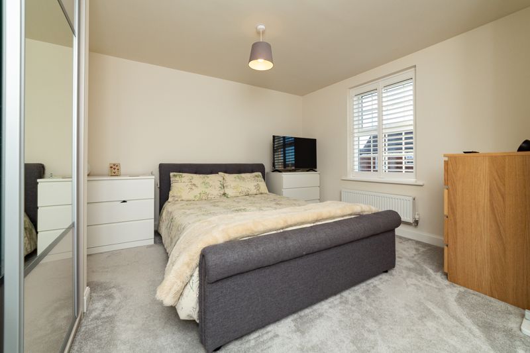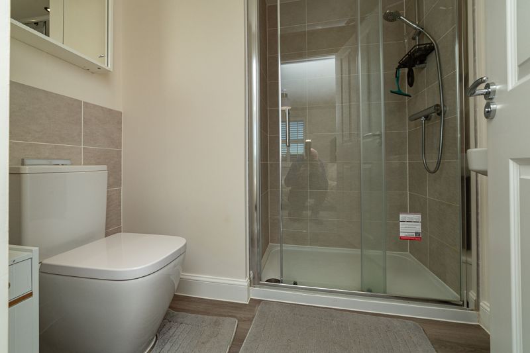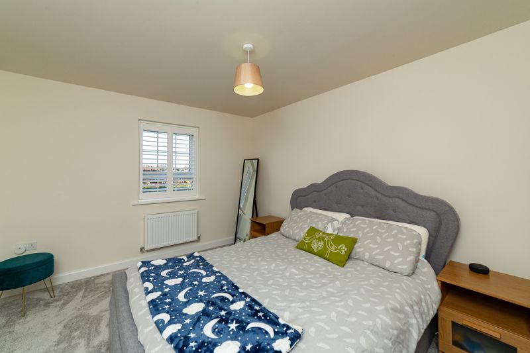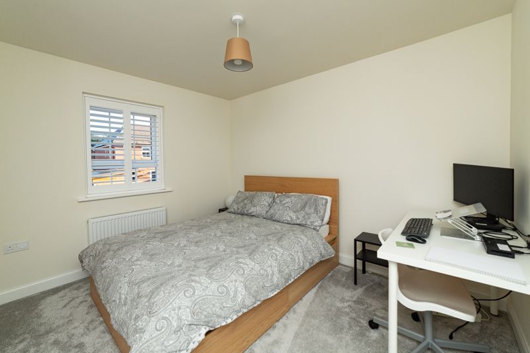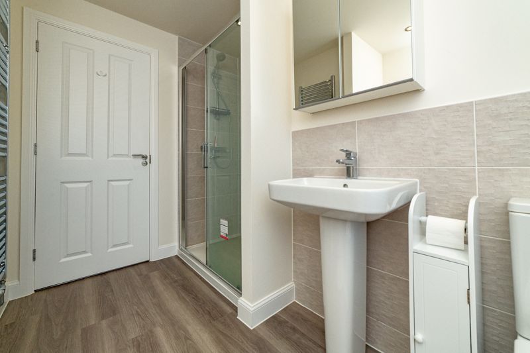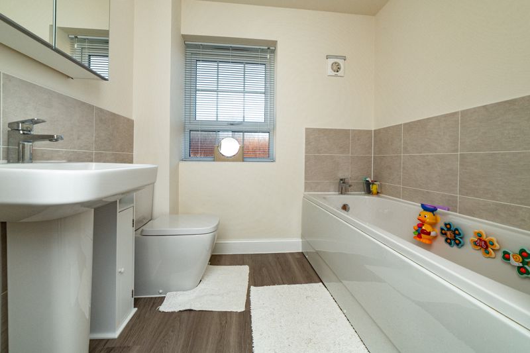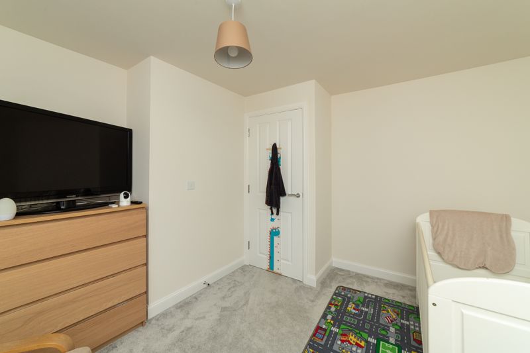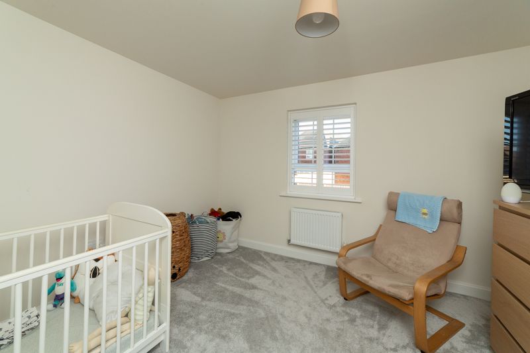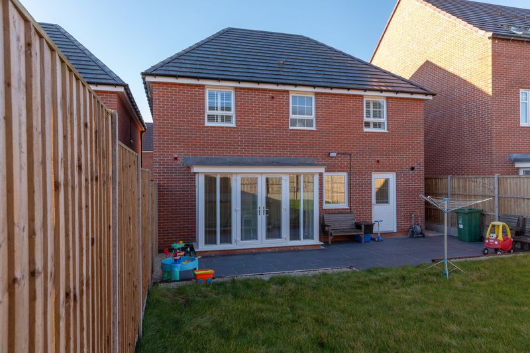4 bedroom
2 bathroom
4 bedroom
2 bathroom
Entrance Hallway - 15' 11'' x 6' 2'' (4.85m x 1.87m) - Enter through composite door into a bright and spacious hallway. Laminate flooring, ceiling light, radiator, storage cupboard, cloakroom and stairs giving access to first floor.
Cloakroom - 5' 7'' x 2' 10'' (1.7m x 0.86m) - Fitted with white pedestal hand wash basin and low flush WC. Laminate flooring, radiator, extractor fan and ceiling light.
Living Room - 17' 5'' x 10' 7'' (5.32m x 3.23m) - Light and airy living room offering ample space. Bay window to the front elevation, allowing a wealth of natural daylight to flow through. Carpet flooring, radiator and two ceiling lights.
Kitchen/Diner/Family Room - 15' 7'' x 21' 2'' (4.76m x 6.45m) - A great open space for entertaining and family time. Complete with a range of gloss wall and base units with integrated fridge/freezer, dish washer, 5 ring gas hob, extractor fan and double electric oven. Marble effect worktops with inset stainless steel sink/drainer and mixer taps. Spot lights in ceiling and lights fitted at base of kitchen cabinets. There is plenty of space for a dining table and family seating area. All of which is complemented by windows to both sides and the rear of the property, along with patio doors giving access to the garden.
Utility room - 8' 2'' x 6' 2'' (2.50m x 1.87m) - Fitted with a range of gloss wall and base units, marble effect worktop. Space and plumbing for a washing machine and tumble dryer. Cupboard housing boiler and an external white composite door to the rear. Spot lights in ceiling and lights fitted at base of kitchen cabinets.
First Floor Landing - With a fitted carpet, loft hatch, radiator and storage cupboard.
Master bedroom - 11' 10'' x 17' 0'' (3.60m x 5.18m) - With carpeted flooring, radiator, two built in wardrobes, two windows to front elevation and access to an en-suite.
En-suite - 6' 4'' x 7' 4'' (1.92m x 2.24m) - Three piece suite including a white pedestal hand wash basin, low flush WC and walk in shower. Ladder radiator, ceiling spot lights and laminate flooring.
Family Bathroom - 10' 2'' x 6' 11'' (3.10m x 2.10m) - Four piece suite comprising of white pedestal wash basin, low flush WC, bath and double walk in shower. Laminate flooring, large stainless steel ladder radiator, extractor fan, ceiling spotlights and obscure window to rear elevation.
Bedroom Two - 13' 7'' x 10' 4'' (4.15m x 3.16m) - With carpeted flooring, radiator and a window to front elevation.
Bedroom Three - 11' 7'' x 11' 3'' (3.53m x 3.42m) - With carpeted flooring, radiator and a window to the rear elevation.
Bedroom Four - 13' 3'' x 10' 11'' (4.03m x 3.34m) - With carpeted flooring, two radiators and a window to the rear elevation.
Externally - Low maintenance lawn to the front of the property with a spacious double driveway which leads to a single garage. To the rear of the property you will find an enclosed garden which is mainly laid to lawn with a patio seating area and fence surround with the additional benefits of external power socket and lighting.
Garage - Accessible from the front elevation. Complete with electric sockets and lighting.
