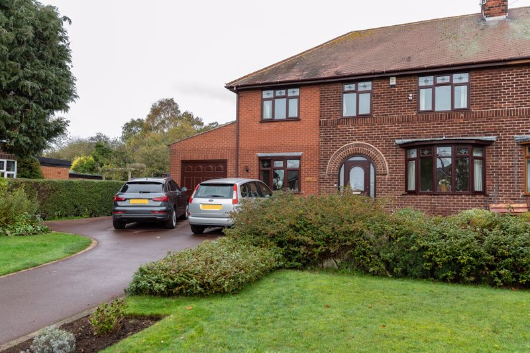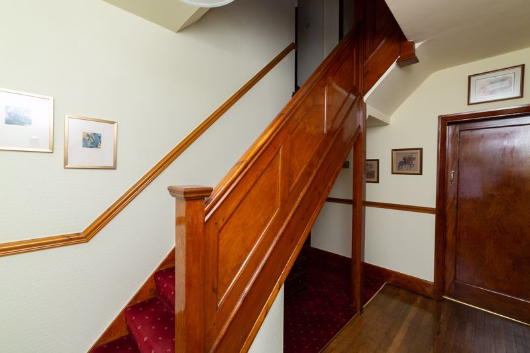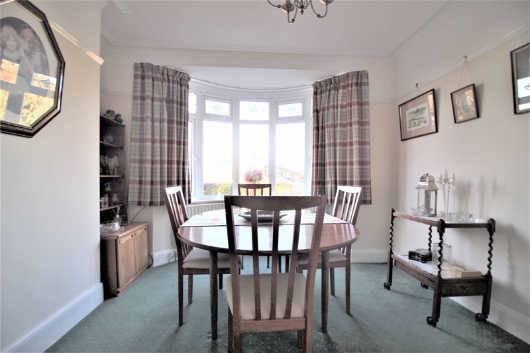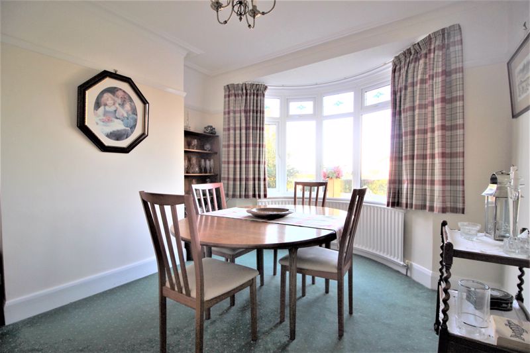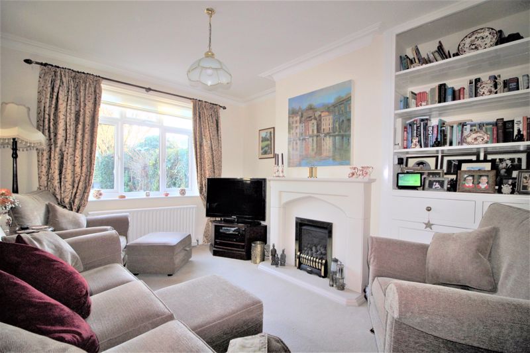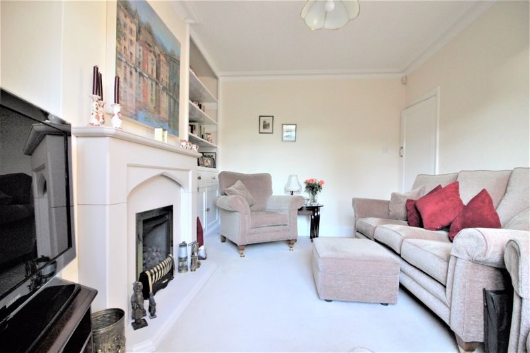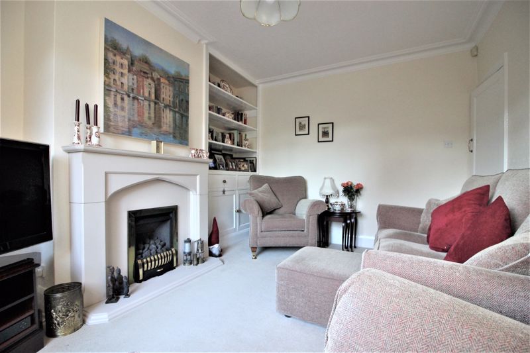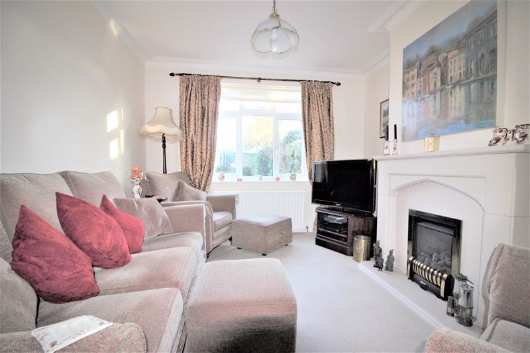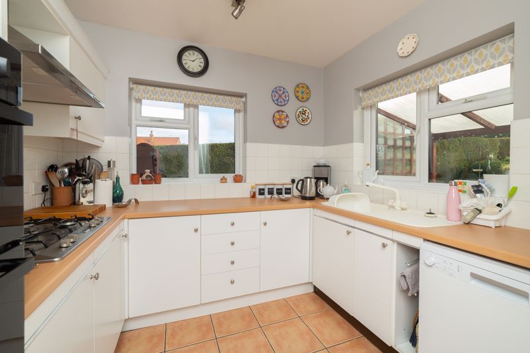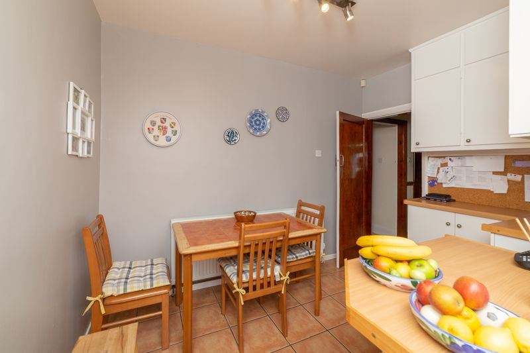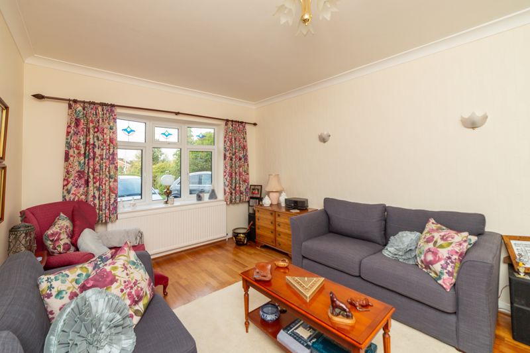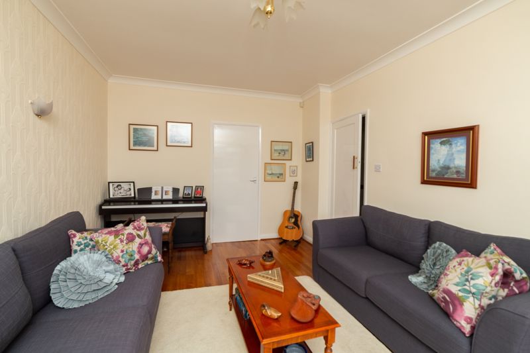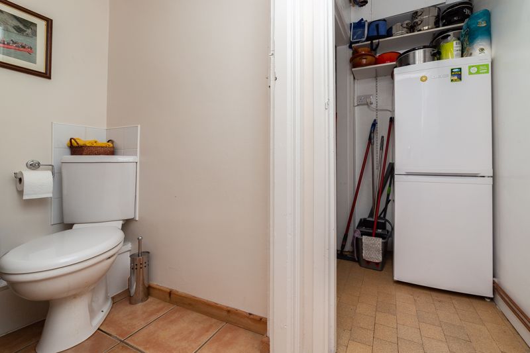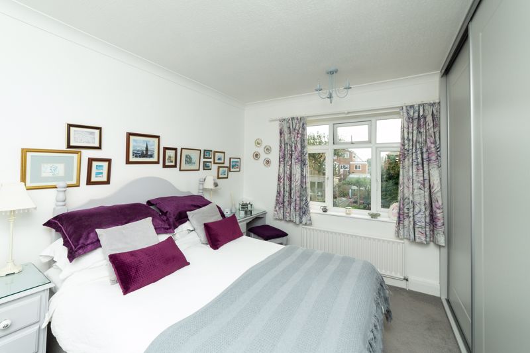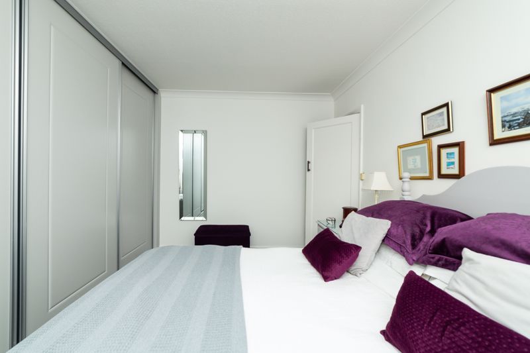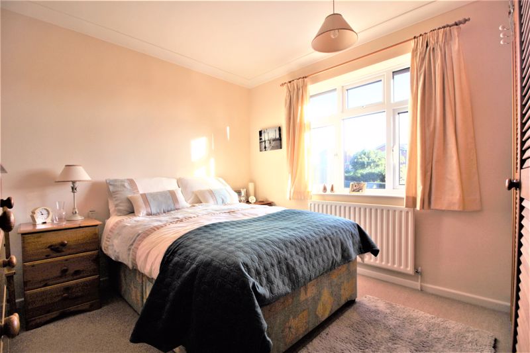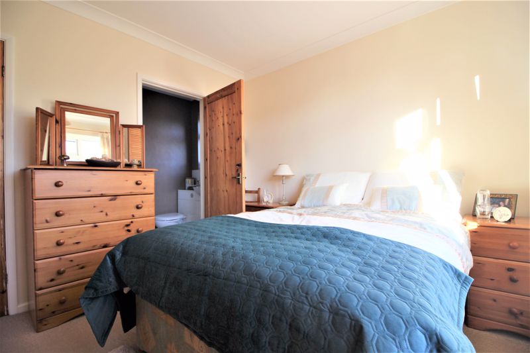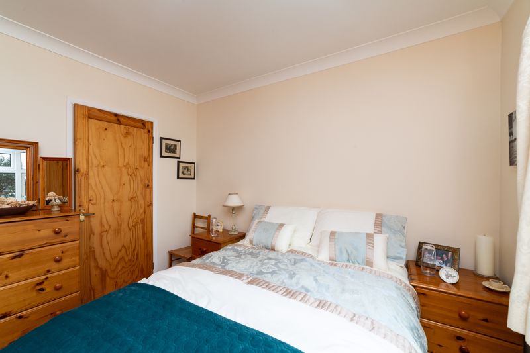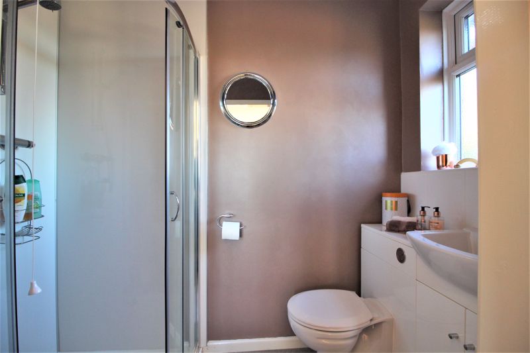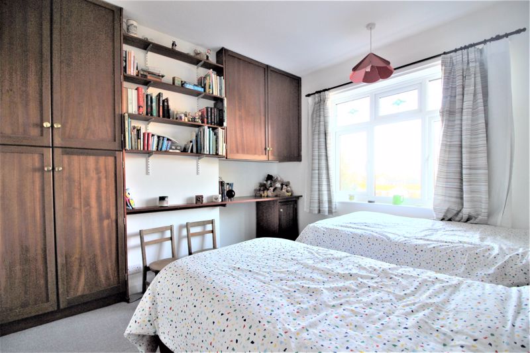5 bedroom
3 bathroom
5 bedroom
3 bathroom
Front Porch - Accessed through a composite door and having carpet flooring.
Entrance Hallway - Accessed through a wood obscure glazed door from the porch and having solid oak flooring, decorative ceiling light fitting, radiator and stairs off to the first floor landing.
Dining Room - 13' 3'' x 11' 3'' (4.03m x 3.43m) - Having a Bay window to the front aspect, carpet flooring, radiator and chandelier ceiling light fitting.
Lounge - 14' 6'' x 11' 8'' (4.42m x 3.55m) - Having a feature gas fire with a stone surround, hearth and mantle. Carpet flooring, uPVC window to the rear aspect, built in storage, decorative ceiling light fitting, Bt & Tv points.
Second Reception Room - 15' 7'' x 10' 10'' (4.74m x 3.30m) - Having a Bay window to the front aspect, wood flooring, wall and ceiling light fittings, radiator and built in storage cupboard.
Breakfast Kitchen - 19' 3'' x 11' 8'' (5.88m x 3.55m) - Fitted with a range of wall and base units having roll top work surfaces over inset with composite sink, drainer and mixer tap. Integrated appliances include an eye level double gas oven and a 5 ring gas hob with extractor over. Space and plumbing for dishwasher, undercounter fridge. Tiled splash backs, dual aspect uPVC windows, two ceiling light fittings, radiator and tiled flooring.
Rear Porch - Accessed through a wooden glazed door from the kitchen and having tiled flooring, radiator, ceiling light fitting and a further door leading out to the rear garden.
Utility/Pantry - 5' 7'' x 4' 0'' (1.70m x 1.23m) - Having space and plumbing for a washing machine and tumble dryer. Wall mounted shelving, obscure uPVC window to the rear aspect, tiled walls and flooring.
WC - 4' 8'' x 3' 1'' (1.42m x 0.93m) - fitted with a low flush WC and wall mounted hand wash basin. Ceiling light fitting obscure uPVC window to the rear aspect, tiled flooring and splash backs.
First Floor Landing - Split landing with carpet flooring, ceiling light fitting and loft access.
Master Bedroom - 13' 3'' x 8' 8'' (4.05m x 2.63m) - Having fitted wardrobes, uPVC window to the rear aspect, carpet flooring, ceiling light fitting and Tv point.
Bedroom Two - 9' 5'' x 10' 11'' (2.88m x 3.33m) - Having built in storage, uPVC window to the rear aspect, carpet flooring, pendant light fitting, radiator, Tv point and door leading to the en-suite.
En-suite - 4' 3'' x 7' 6'' (1.29m x 2.28m) - Fitted with a three piece suite comprising of a corner shower cubicle with mixer shower, wash basin set in a vanity unit and low flush WC. Obscure uPVC window to the side aspect, chrome heated towel rail, ceiling light fitting and vinyl flooring.
Bedroom Three - 10' 8'' x 10' 11'' (3.26m x 3.33m) - Having fitted wardrobes, laminate flooring, uPVC window to the front aspect, pendant light fitting, radiator and Tv point.
Bedroom Four - 9' 9'' x 11' 1'' (2.98m x 3.39m) - Having carpet flooring, fitted wardrobes, uPVC window to the front aspect, pendant light fitting, radiator and Tv point.
Bedroom Five/Study - 6' 2'' x 7' 6'' (1.89m x 2.28m) - Having carpet flooring, uPVC window to the front aspect, pendant light fitting and radiator.
Family Bathroom - 11' 3'' x 7' 5'' (3.43m x 2.26m) - Fitted with a four piece suite comprising of corner shower cubicle with mixer shower, jacuzzi bath, low flush Wc and pedestal wash basin. Obscure uPVC window to the rear aspect, storage cupboard housing boiler, ceiling light fitting, chrome heated towel rail, fully tiled walls and flooring.
Externally - The front of the property benefits from an extensive driveway offering ample off road parking and lawn area with mature shrubs. The rear of the property is fully enclosed and is mainly laid to lawn with mature shrub borders, small vegetable plot and storage shed. There are two patio areas one which has a Pergoda over allowing for the perfect place to sit and enjoy the view of the garden and a further patio area with a summerhouse to the top of the garden.
Garage - Having metal up and over door to the front aspect, power and lighting, wood door and window to the rear aspect.
