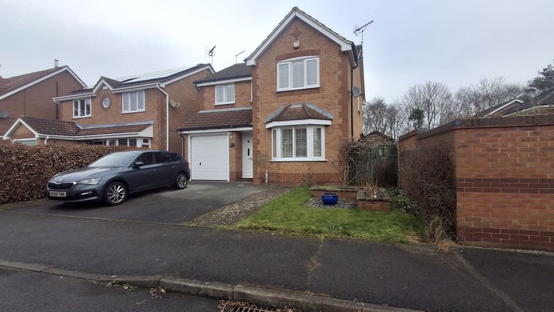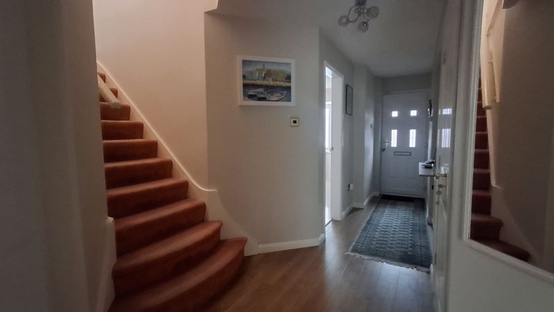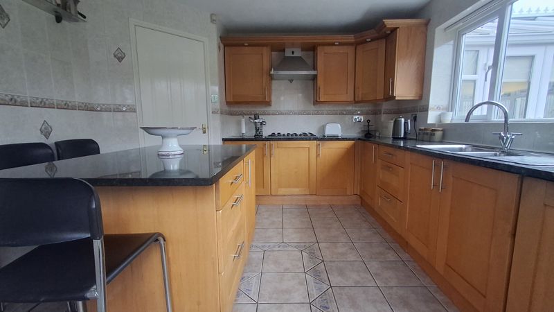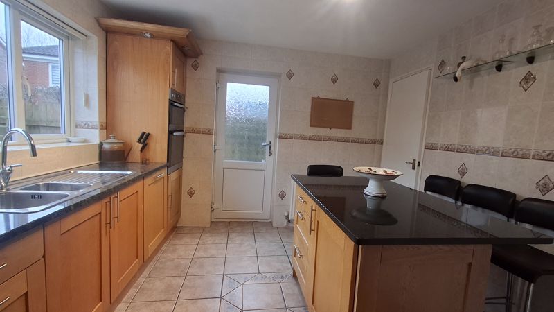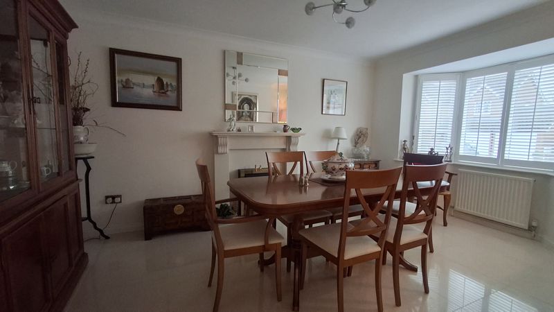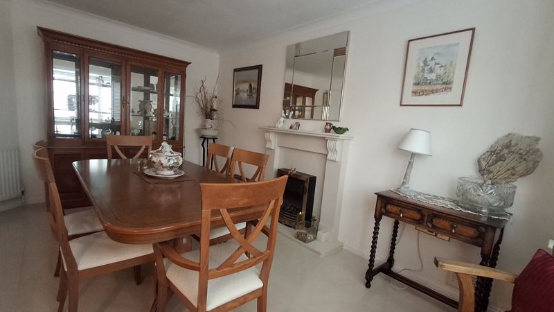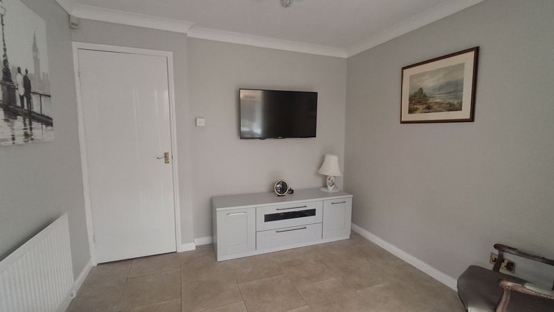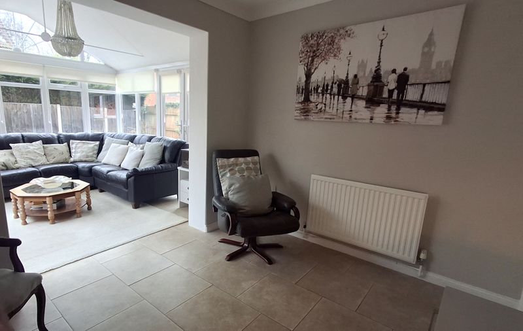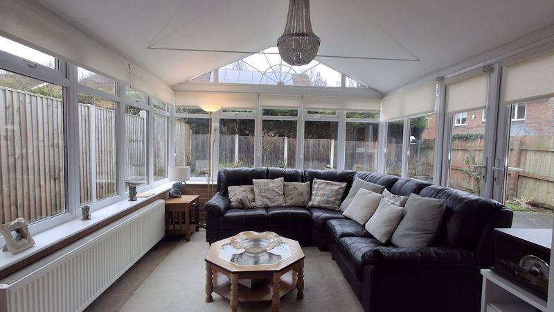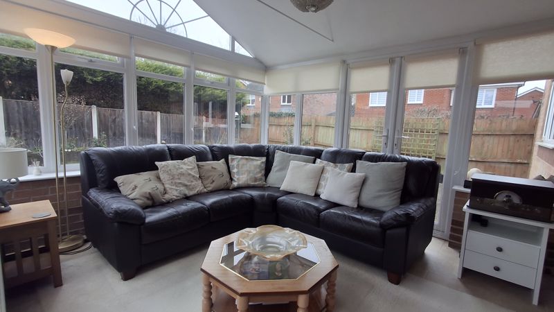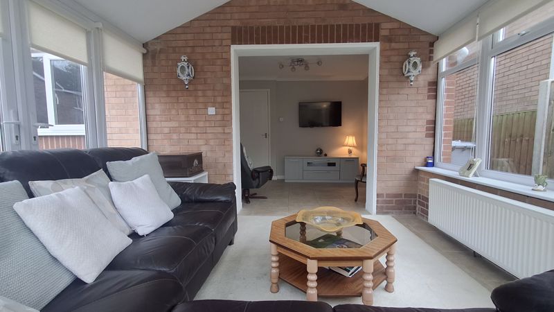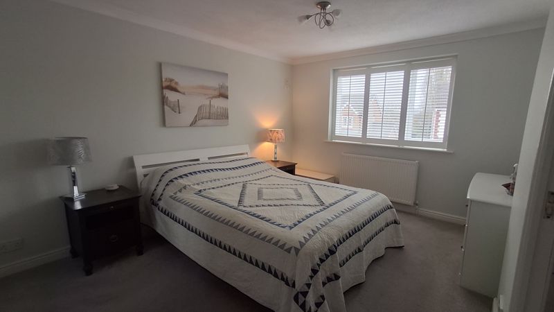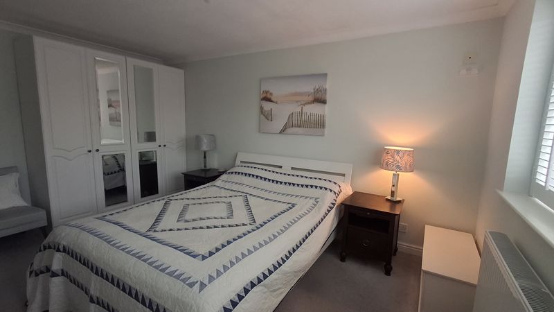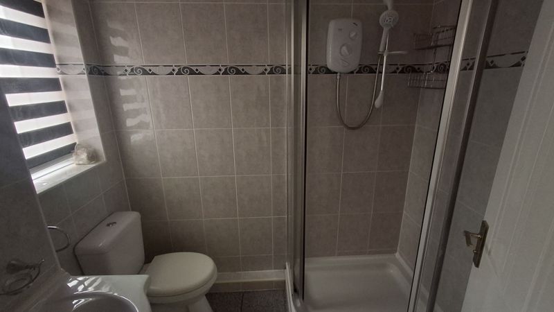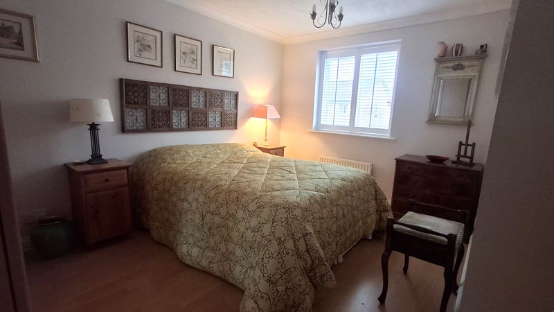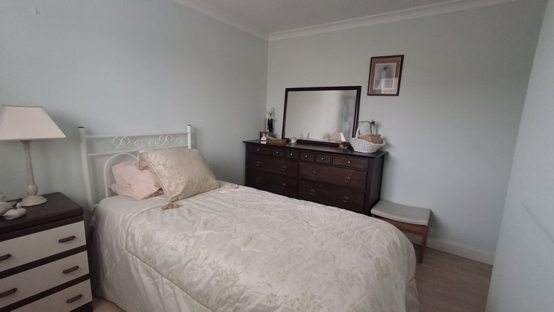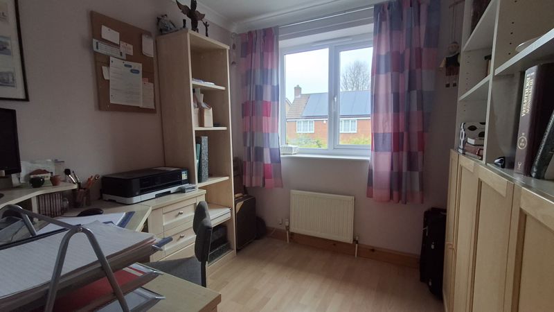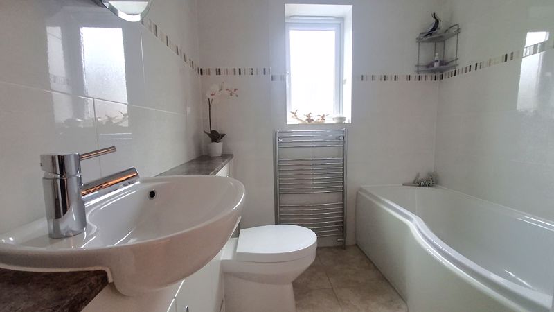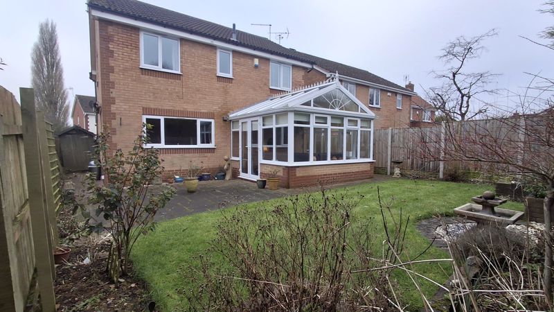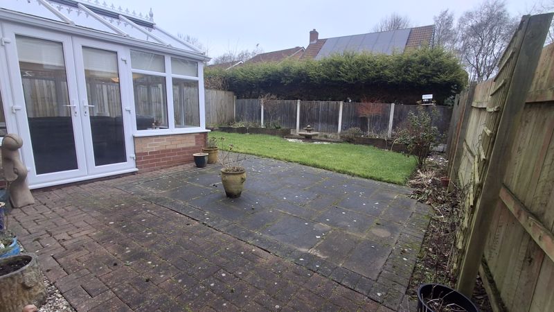4 bedroom
3 bathroom
4 bedroom
3 bathroom
Entrance Hallway - Accessed through a composite door to the front aspect and having laminate flooring, decorative ceiling light fitting and stairs off to the first floor landing.
Kitchen - 11' 5'' x 14' 2'' (3.47m x 4.31m) - Fitted with a range of matching wall and base units having granite square edge worksurfaces over inset with a stainless steel one and half bowl sink, drainer and mixer tap. Additionally benefitting from a Central Island with base units. Integrated appliances include a double eye level oven, dishwasher, undercounter fridge and five ring gas hob with extractor hood over. Tiled splash backs and flooring, uPVC window to the rear aspect, ceiling light fitting, radiator and uPVC glazed door leading out to the rear garden. Additionally benefitting from a under stairs cupboard offering ample additional storage space.
Reception Room - 14' 3'' x 10' 8'' (4.35m x 3.25m) - With a feature marble effect fire surround having a gas fire insert. Tiled flooring, Bay window to the front aspect, two radiators and decorative ceiling light fitting.
Reception Room Two - 9' 1'' x 9' 9'' (2.77m x 2.98m) - With tiled flooring, decorative ceiling light fitting, Tv point and radiator.
Conservatory - 9' 1'' x 11' 9'' (2.77m x 3.57m) - Open plan to the second reception room and having tiled flooring, insulated roof, exposed brick walls, decorative ceiling light fitting, uPVC windows over looking the rear garden and French doors leading out.
WC - 7' 10'' x 2' 9'' (2.40m x 0.84m) - Fitted with a low flush WC and wall mounted wash basin. Tiled flooring, obscure uPVC window to the side aspect, ceiling light fitting and tiled flooring.
Integral Garage - 16' 5'' x 8' 0'' (5.01m x 2.44m) - With an electric metal up and over door to the front aspect and having space and plumbing for a washing machine, wall mounted boiler, space for upright fridge freezer and wooden door into the entrance hall.
First Floor Landing - With carpet flooring, loft access, uPVC window to the side aspect, airing cupboard housing water tank and ceiling light fitting.
Master Bedroom - 13' 4'' x 10' 4'' (4.07m x 3.15m) - With carpet flooring, uPVC window to the front aspect, ceiling light fitting and radiator.
En-suite - 5' 6'' x 6' 8'' (1.68m x 2.02m) - Fitted with a three piece suite comprising of corner shower cubicle with electric shower, wash basin set within a vanity unit and low flush WC. Tiled flooring, chrome heated towel rail, obscure uPVC window to the front aspect, fully tiled walls and ceiling spotlights.
Bedroom Two - 10' 3'' x 12' 10'' (3.12m x 3.92m) - With laminate flooring, uPVC window to the rear aspect, decorative ceiling light fitting and radiator.
Bedroom Three - 10' 3'' x 10' 6'' (3.12m x 3.21m) - With laminate flooring, uPVC window to the front aspect, pendant light fitting and radiator.
Bedroom Four - 8' 4'' x 7' 8'' (2.54m x 2.34m) - With laminate flooring, uPVC window to the rear aspect, ceiling light fitting and radiator.
Family Bathroom - 8' 0'' x 6' 6'' (2.44m x 1.97m) - Fitted with a three piece suite comprising of a bath with mixer shower over, wash basin set in a vnity unit and low flush WC. Fully tiled walls and flooring, obscure uPVC window to the rear aspect, chrome heated towel rail and ceiling spotlights.
Externally - To the front of the property is a tarmac drive way offering ample off road parking space and further benefits from a lawn with raised planters. The rear of the property is fully enclosed and is mainly laid to lawn with a good sized patio area, external power and water supply and gated access to the side.
