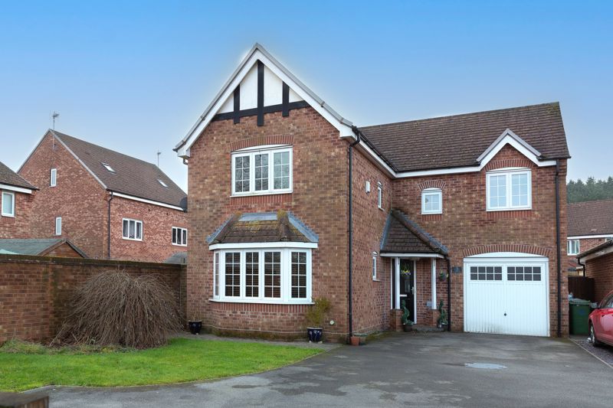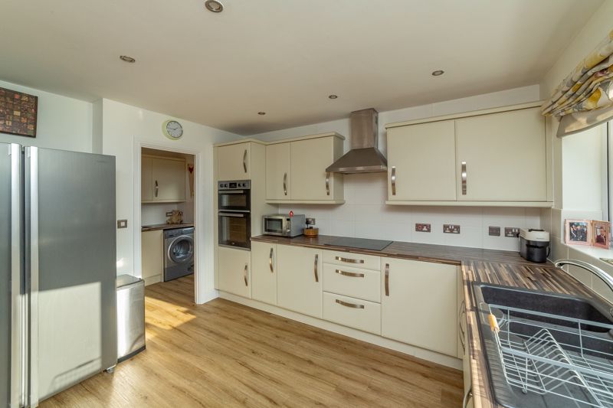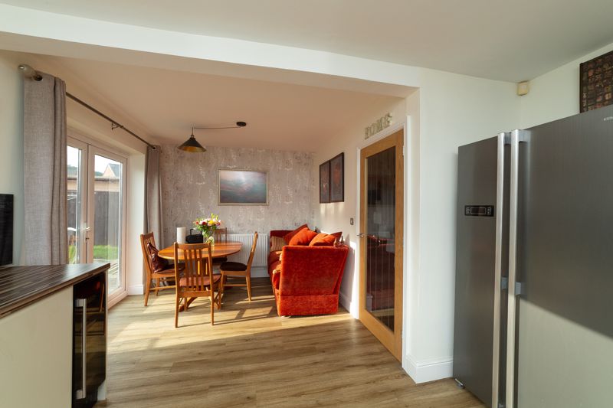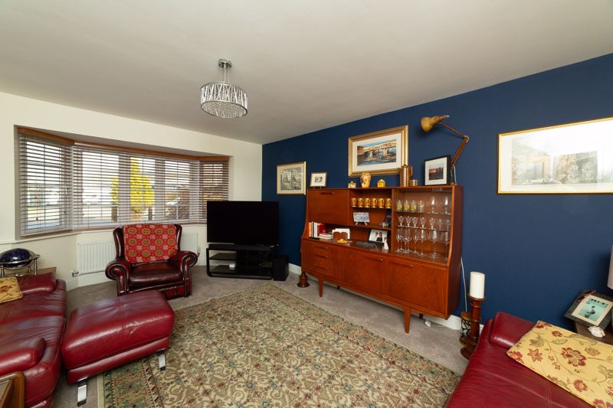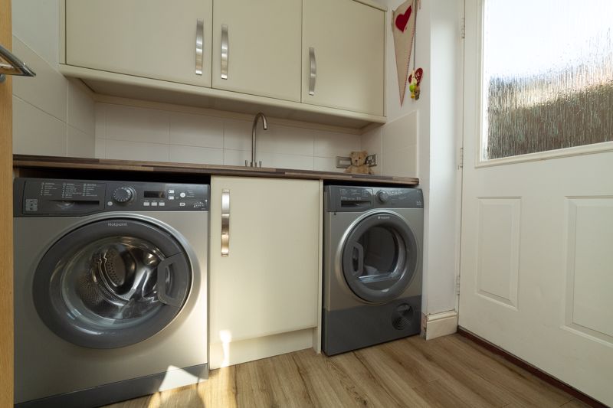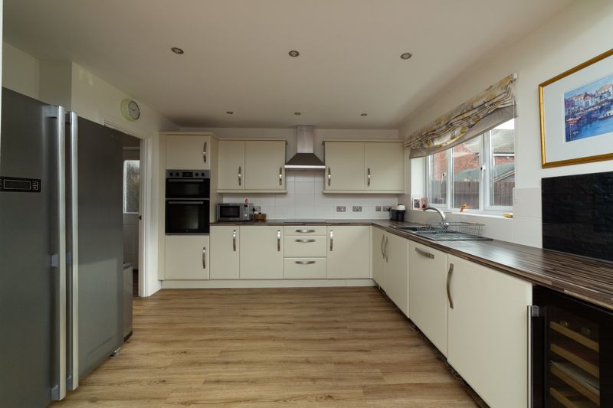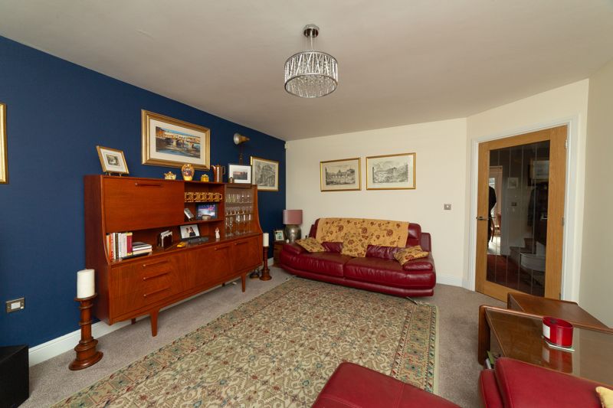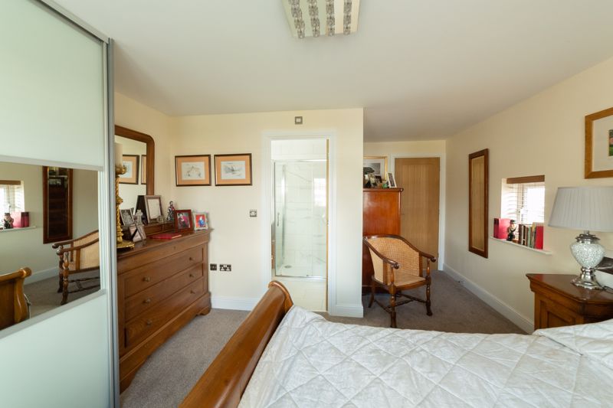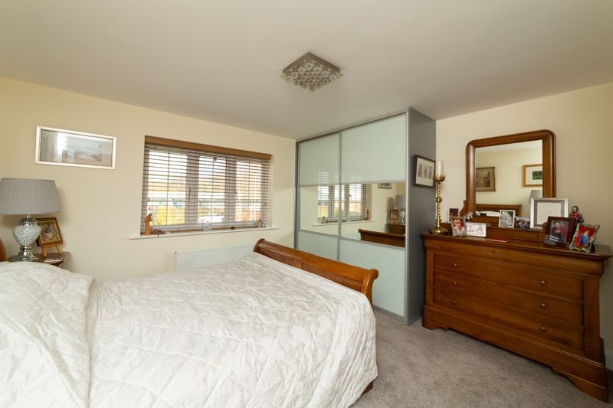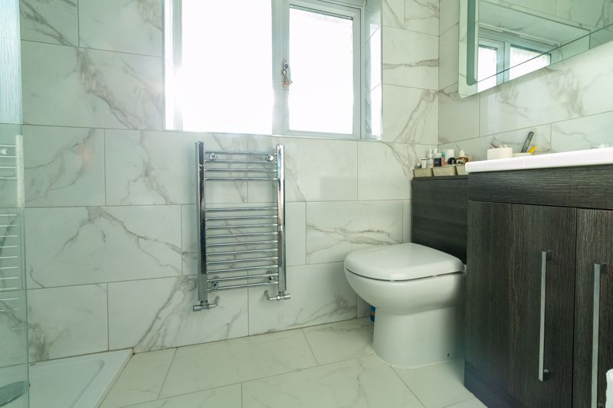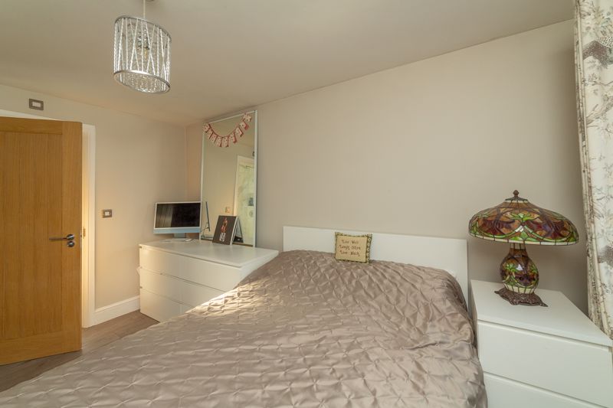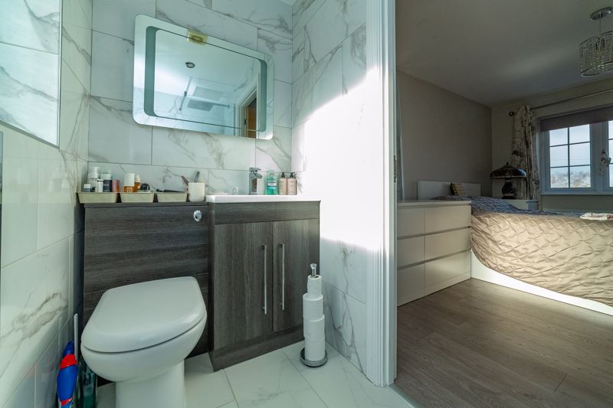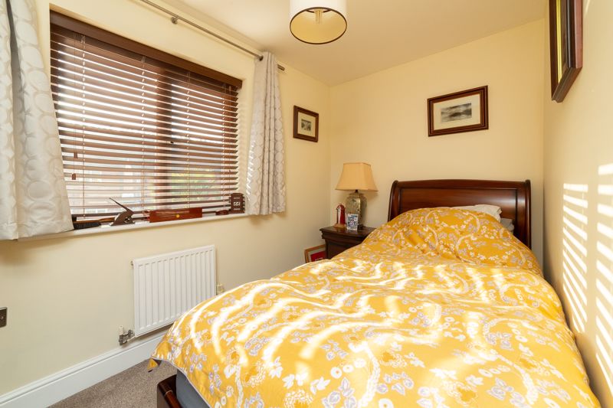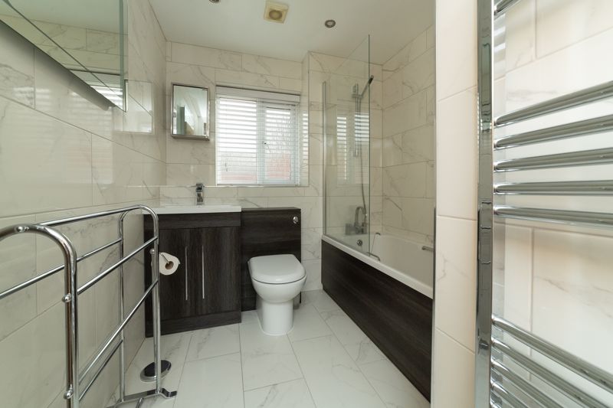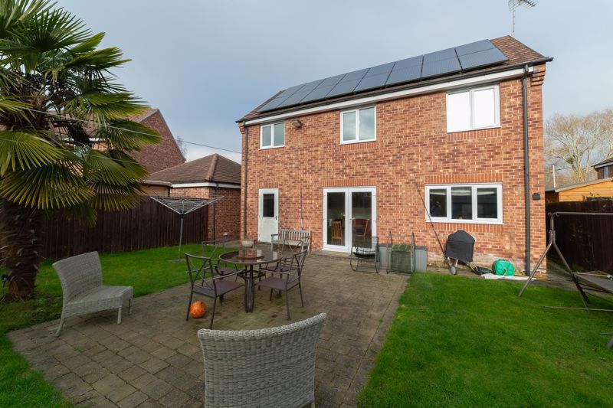4 bedroom
3 bathroom
4 bedroom
3 bathroom
Entrance Hall - Storm canopy over the main entrance with UPVC front door leading into the hallway. Finished with oak effect amtico flooring, understairs storage, radiator, doors to lounge, kitchen/diner and cloakroom. Stairs leading the first floor.
Cloakroom - Downstairs cloakroom with low flush WC, pedestal wash basin, extractor fan, oak effect amtico flooring and complementary tiled splashbacks.
Lounge - 17' 0'' x 12' 0'' (5.18m x 3.65m) - The spacious lounge has carpet flooring, TVpoint, radiator a large bay window to the front aspect and an additional window to the side.
Kitchen/Diner - 19' 0'' x 10' 0'' (5.79m x 3.05m) - Fitted with a range of modern wall and base units with rolled edge work surface, with inset stainless steel sink, drainer and mixer tap. Integrated appliances including double oven, induction hob, Smeg dishwasher and space for freestanding fridge/freezer. Oak effect Amtico flooring, uPVC window to the rear, uPVC french doors to the garden and a door leading into the utility room. An area for dining and radiator.
Utility Room - Wall and base units with, space and plumbing for washing machine and tumble dryer, single stainless steel sink and mixer tap, oak effect Amtico flooring and rear door to the side exit.
Landing - 0 - Balustrade galleried landing with storage cupboard and UPVC double glazed window to the front. Loft access via loft ladder.
Master Bedroom - 16' 0'' x 12' 0'' (4.87m x 3.65m) - With built in wardrobes with sliding door, uPVC double glazed windows to the front and side, central heating radiator, TV point and carpet flooring.
En-Suite To Master - 7' 0'' x 5' 9'' (2.13m x 1.76m) - Modern three piece fitted with a double walk in Shower with glass screen, pedestal wash basin & low flush WC set on a vanity unit. Fully tiled walls and floor and uPVC double glazed obscured window to the side.
Bedroom Two - 8' 0'' x 12' 0'' (2.44m x 3.65m) - With laminate flooring, central heating radiator, television point and uPVC double glazed window to the front. a door leading into the ensuite.
En-Suite To Bedroom Two - 7' 8'' x 3' 9'' (2.34m x 1.14m) - Modern three piece fitted with a double walk in Shower with glass screen, pedestal wash basin & low flush WC set on a vanity unit. Fully tiled walls and floor and uPVC double glazed obscured window to the rear.
Bedroom Three - 8' 0'' x 10' 0'' (2.44m x 3.05m) - UPVC double glazed window to the rear, television point, central heating radiator and carpet flooring.
Bedroom Four - 10' 6'' x 6' 0'' (3.20m x 1.83m) - UPVC double glazed window to the rear, television point, central heating radiator and carpet flooring.
Bathroom - 6' 9'' x 8' 11'' (2.05m x 2.73m) - Fitted with a modern three piece suite comprising of panelled bath with mixer tap and shower attachment over, low flush WC, pedestal wash basin, chrome heated towel rail, extractor fan, Fully tiled walls and floor, and uPVC double glazed obscured window to the side.
Outside - 0 - Front garden has a large tarmac drive for multiple cars and access to the integral garage. The south facing rear garden is laid to lawn with a blocked paved seating area, outside tap, security light, garden shed, gated access to the side and is fully enclosed with concrete post and plinths and wooden 7ft fence panelling. There is also a 10x8 shed.
Garage - 0 - With up and over door, power and light.
