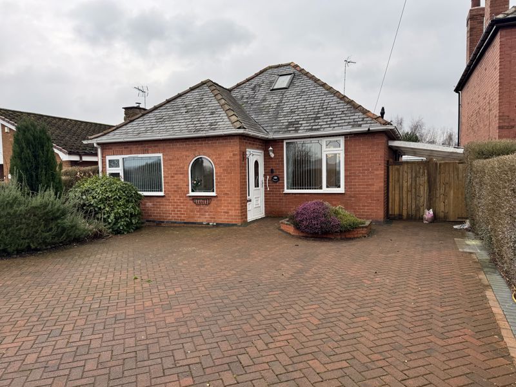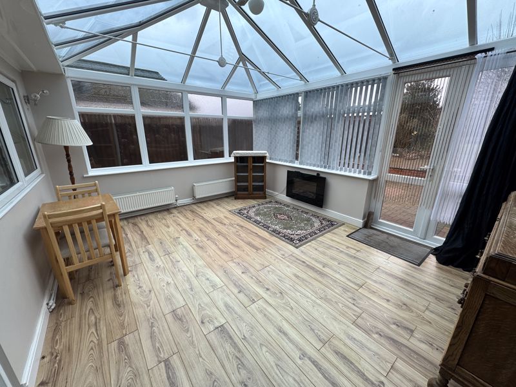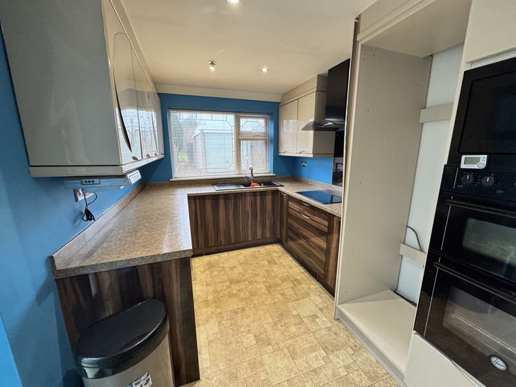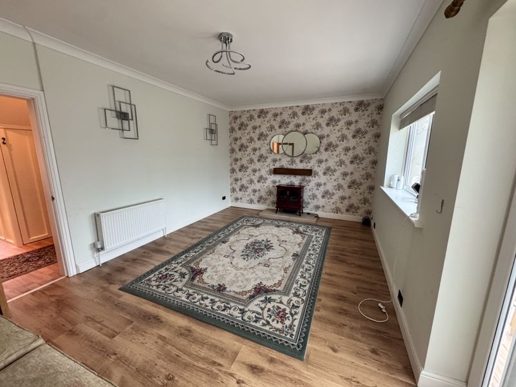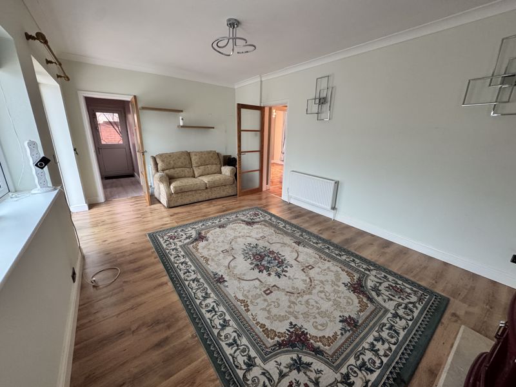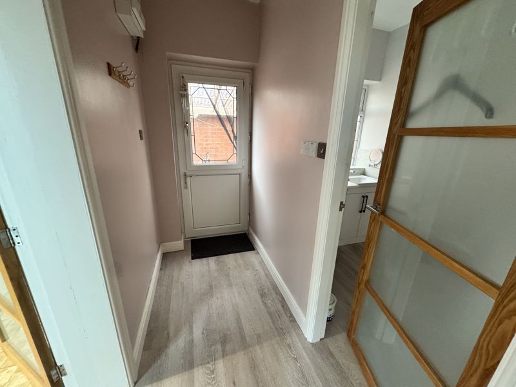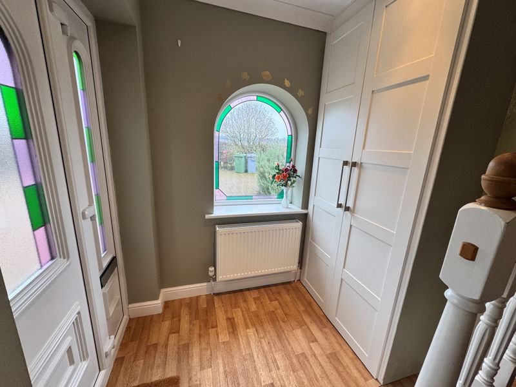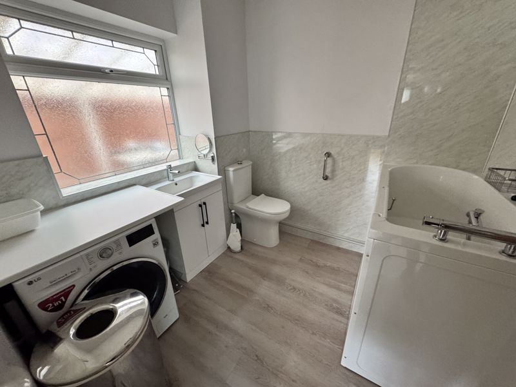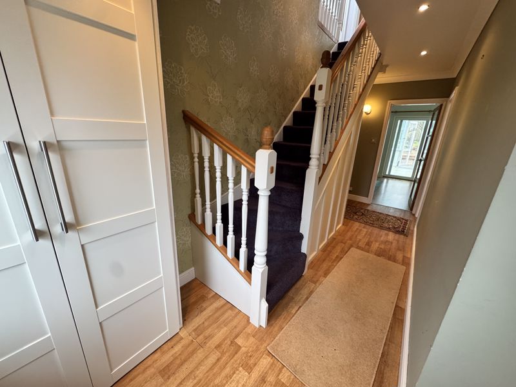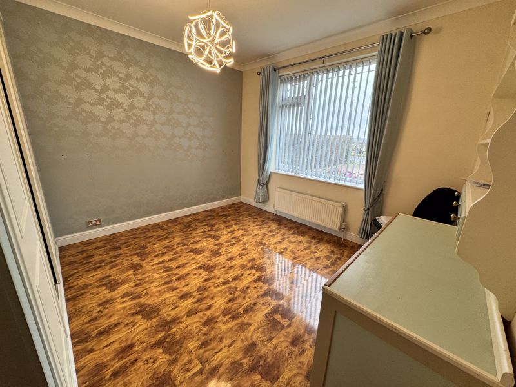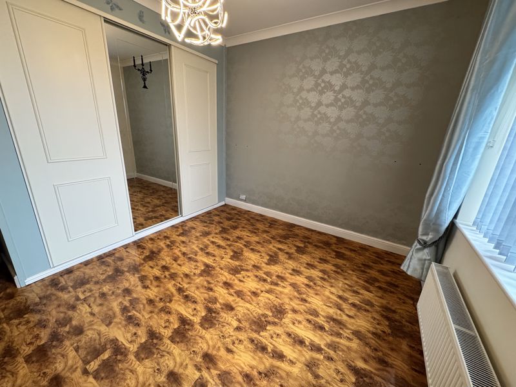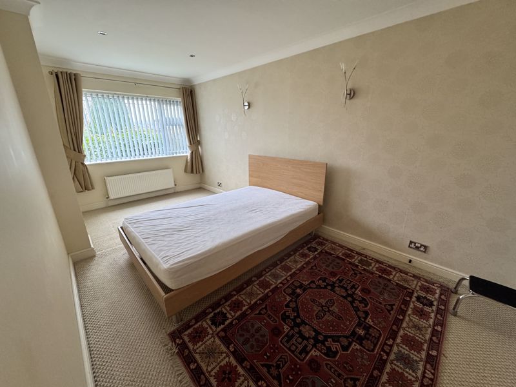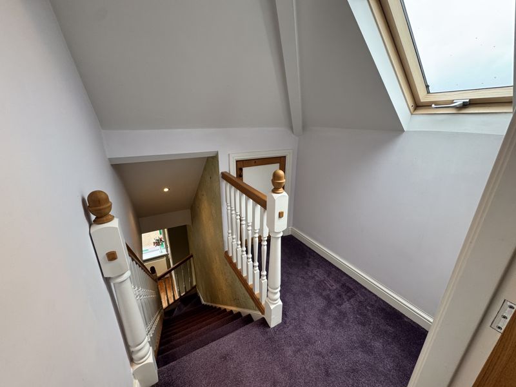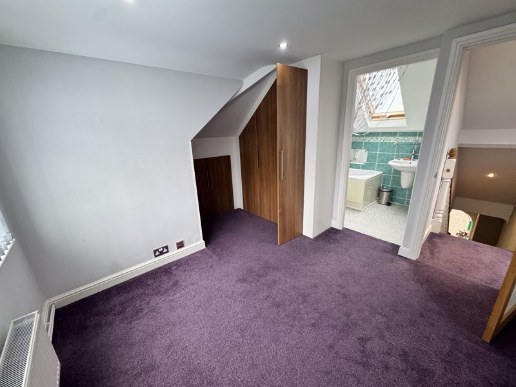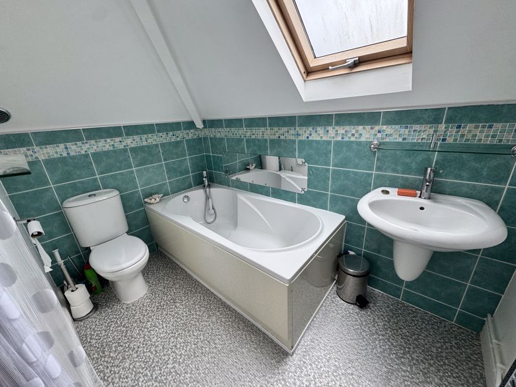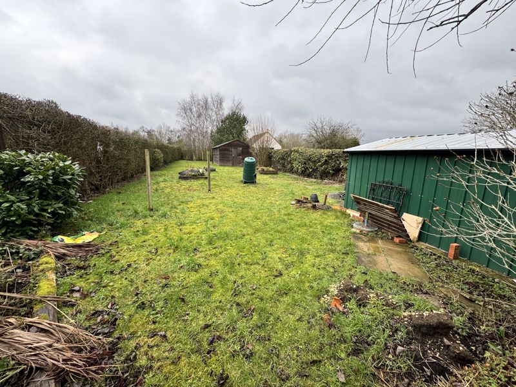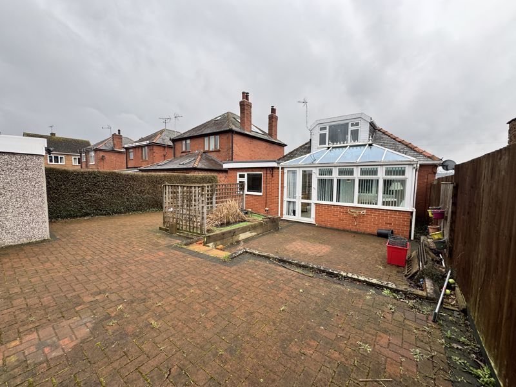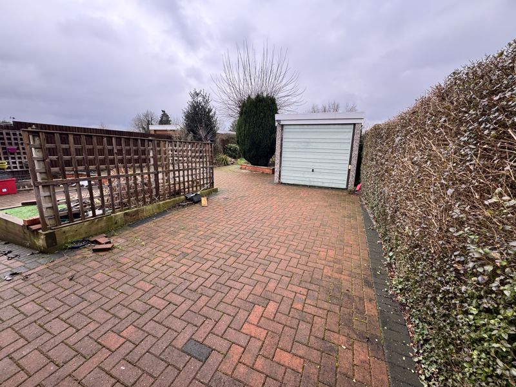3 bedroom
2 bathroom
3 bedroom
2 bathroom
Entrance Hall - The property is entered through the upvc door leading into the hallway with a featured colourful stained glass arch window and a double glazed window. The hall has under stairs storage, open plan wooden spindle staircase laminate flooring and radiator.
Lounge - 18' 4'' x 11' 4'' (5.60m x 3.45m) - The lounge is a generous size and has laminate flooring, stone hearth, wall and ceiling lights with uPVC doors leading into the conservatory.
Kitchen - 12' 3'' x 8' 0'' (3.73m x 2.44m) - The kitchen comprises of a range of high gloss wall and base units, space for fridge / freezer, sink with drainer and work surfaces. Integrated hob and double oven, integrated dishwasher, vinyl flooring, radiator and doorway leading through to the side entrance hall.
Utility/Shower Room - The shower / utility room has been adapted for multi purpose with plumbing for a washing machine, worktop, sink encased in a vanity unit, wc and a walk in bath with mixer tap.
Side Entrance Hall - With tiled floor and upvc stable door leading to the car port and side garden.
Bedroom Two - 17' 9'' x 8' 6'' (5.41m x 2.59m) - A front facing double bedroom with carpet and radiator.
Bedroom Three - 11' 5'' x 11' 5'' (3.48m x 3.48m) - A double bedroom with built in sliding door triple wardrobes housing the combi boiler, high gloss laminate flooring, radiator with front facing upvc window.
Conservatory - 15' 3'' x 12' 0'' (4.64m x 3.65m) - Double glazed patio doors leading from the lounge into the conservatory, with radiator and lighting, laminate flooring and self cleaning glass roof.
First Floor Plan - With carpet leading up the stairs onto the landing with a velux window.
Master Bedroom - 17' 5'' x 8' 5'' (5.30m x 2.56m) - The master bedroom is located one the first floor with carpet, storage cupboards, rear facing window.
Ensuite - The en suite comprises of a white three piece bathroom suite with bath, floating hand basin and wc, vinyl floor and chrome towel ladder rail. Velux window.
Outside - To the front of the property there is block paved gated driveway which will accommodate several vehicles, established shrubs and plants with a hedge to the front. The side of the property has a car port leading to the garage which has limited access for a motorbike or small car. The rear garden has an extensive lawn area with a double wooden shed, shrubs and plants.
