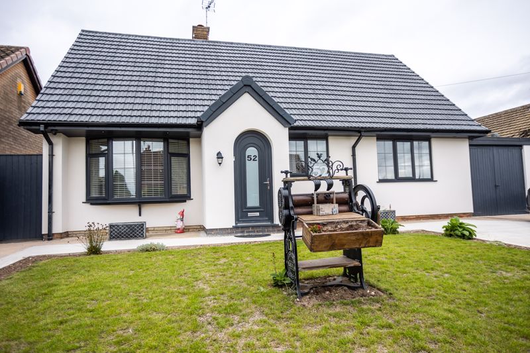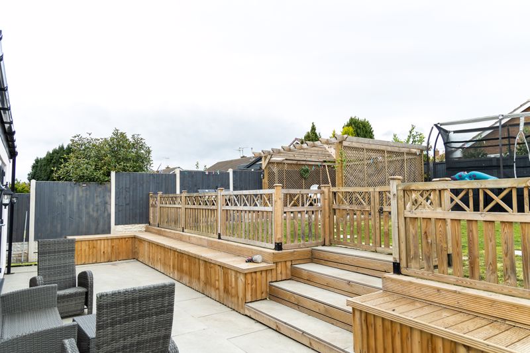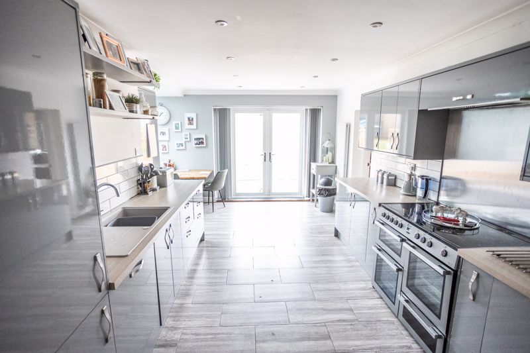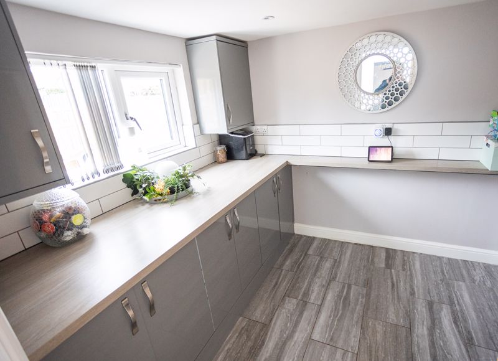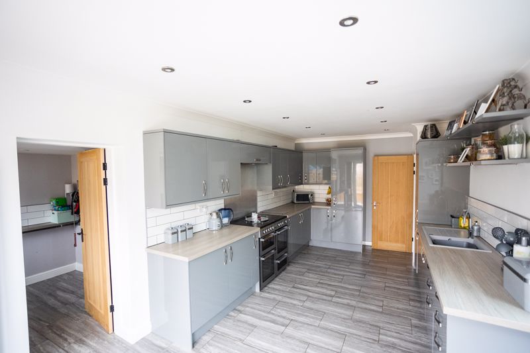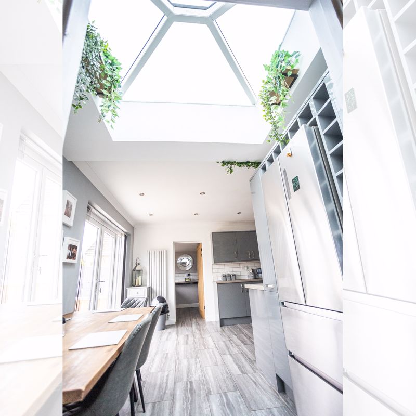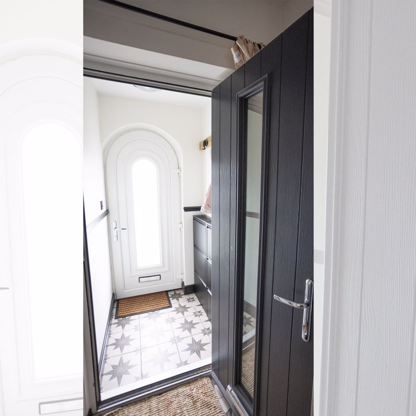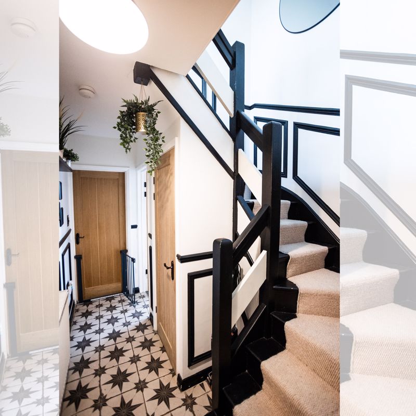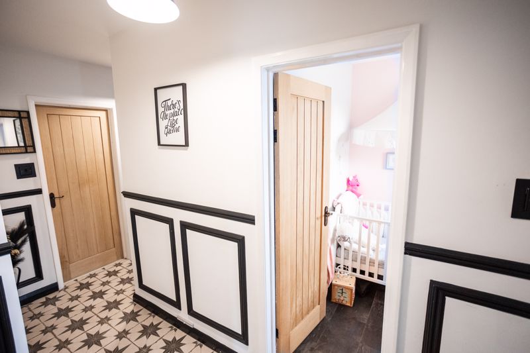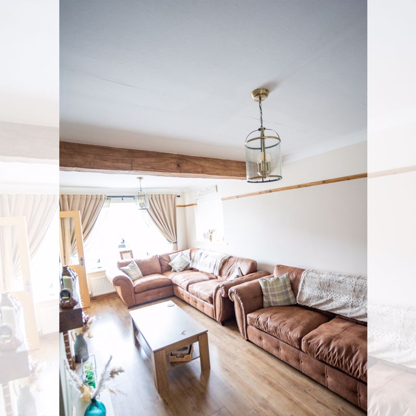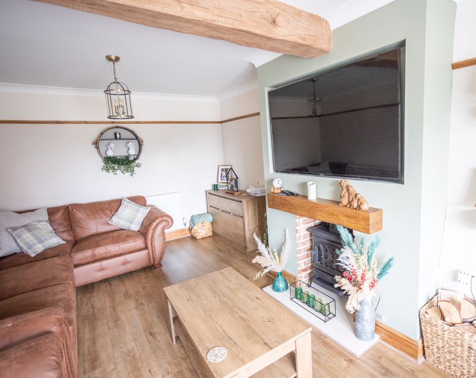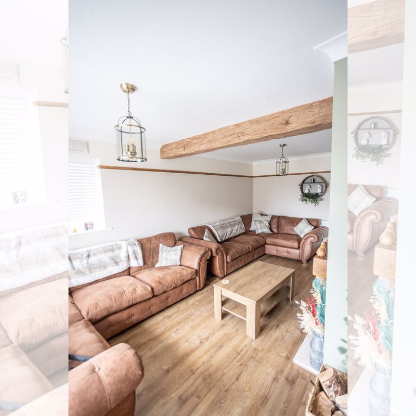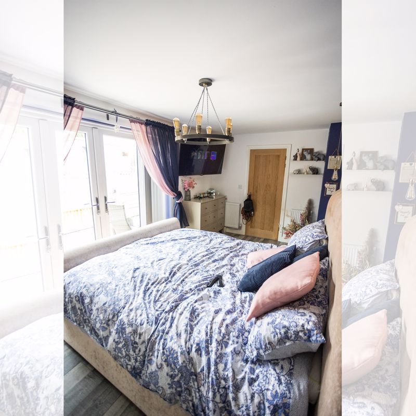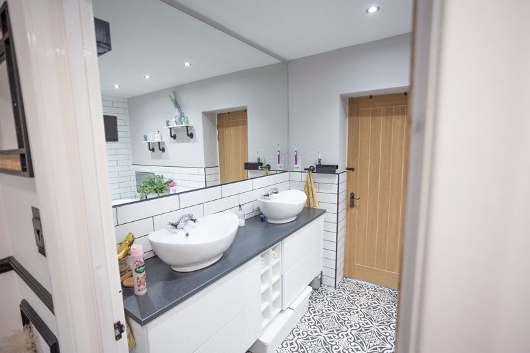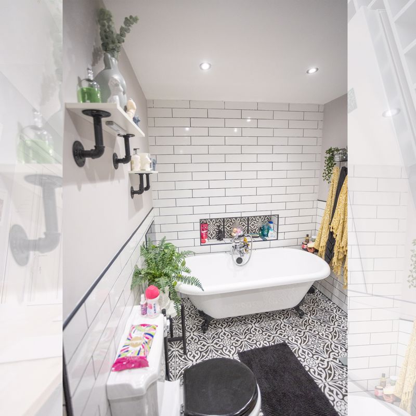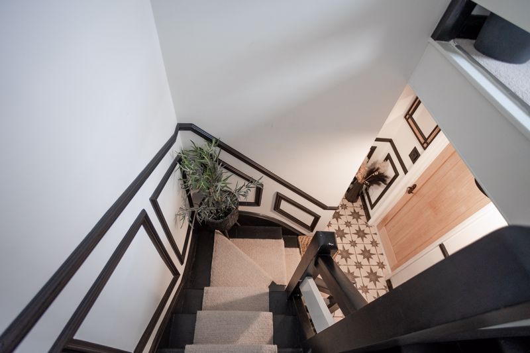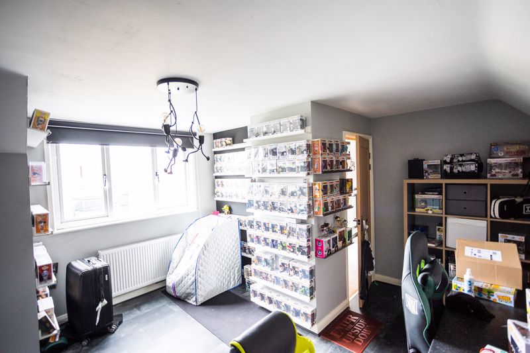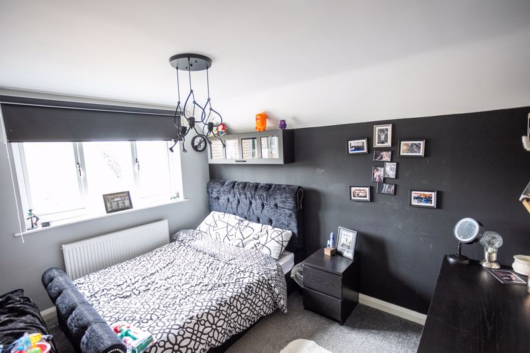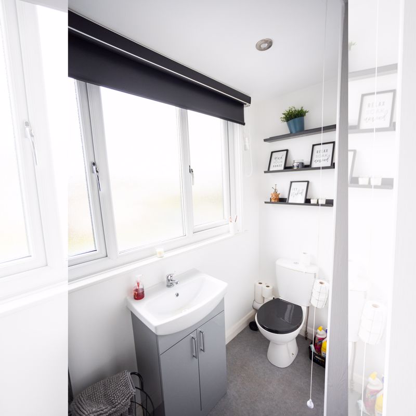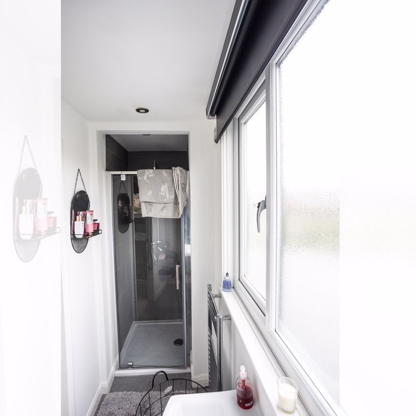5 bedroom
2 bathroom
5 bedroom
2 bathroom
Porch - Enter through the uPVC door into the porch which has tiled flooring, radiator and a composite door leading to the inner hallway.
Inner Hallway - The inner hall way has matching floor tiles leading through from the porch, radiator and doors leading to lounge, kitchen/ diner, bedroom two, bedroom five/ office and under stairs storage. Stairs off to the first floor.
Lounge - 20' 1'' x 11' 4'' (6.12m x 3.46m) - The spacious lounge benefits from a large bay window to the front aspect, uPVC window to the side, laminate flooring, focal fire place with wood beam mantle and electric fire insert. Additional features include beamed ceiling and picture rail in keeping with the room décor.
Kitchen/ Diner - 20' 8'' x 16' 1'' (6.29m x 4.89m) MAX - The kitchen diner is fully fitted with modern wall and base units, square edge work surfaces with inset composite sink, drainer and mixer tap. Integrated appliances include fridge freezer and dishwasher. Larder and pull out cupboards, space for additional fridge freezer and range style cooker with stainless steel splash back. Tiled flooring throughout, part tiled walls, dining area, lantern roof light, French doors leading to the rear garden and door leading to the utility room.
Utility Room - 8' 8'' x 7' 9'' (2.65m x 2.37m) - The utility room has space and plumbing for washing machine, tumble dryers and additional dishwasher. Square edge worksurfaces, tiled flooring, uPVC window to the rear and door leading into the garage.
Master Bedroom - 18' 1'' x 8' 10'' (5.50m x 2.69m) - With laminate flooring, French doors to the rear and radiator.
Bedroom Two - 12' 1'' x 10' 1'' (3.68m x 3.08m) - With carpet flooring, radiator and uPVC window to the front aspect.
Bedroom Five/ Office - 6' 5'' x 5' 5'' (1.96m x 1.64m) - With cushion flooring, uPVC window to the front aspect and radiator.
Landing - With carpet flooring, doors leading to the two first floor bedrooms and shower room.
Bedroom Three - 14' 11'' x 12' 11'' (4.54m x 3.94m) - With cushion flooring, radiator and uPVC window to the rear.
Bedroom Four - 12' 0'' x 9' 6'' (3.67m x 2.89m) - With carpet flooring, radiator, uPVC window to the side aspect and door leading to the eves storage which houses the boiler.
Outside - The front of the property has a brick built wall with gated access to the private driveway that allows for off road parking. A lawned area with a path leading to the front door. Access to the garage. The rear garden has been fully landscaped and has a large patio area, raised lawn with a patio seating and outdoor dining area. A large wooden shed.
