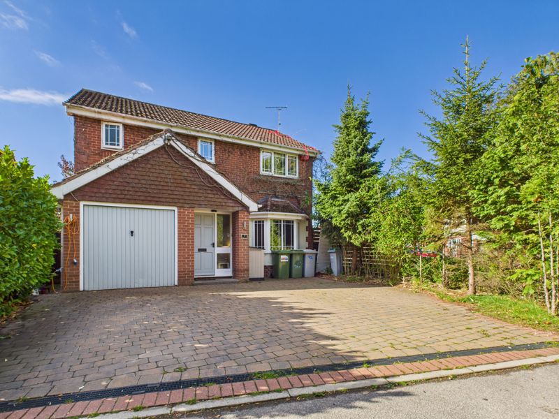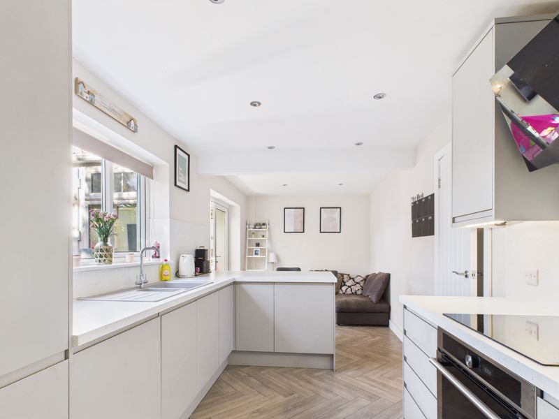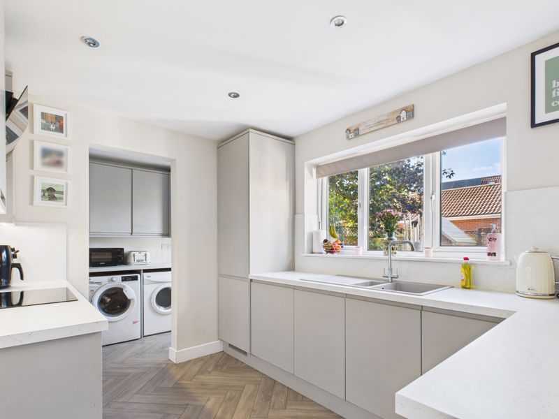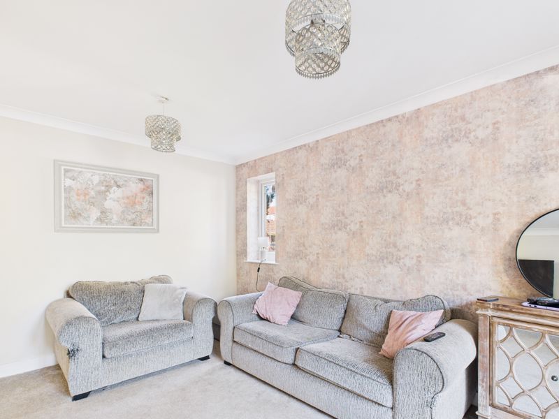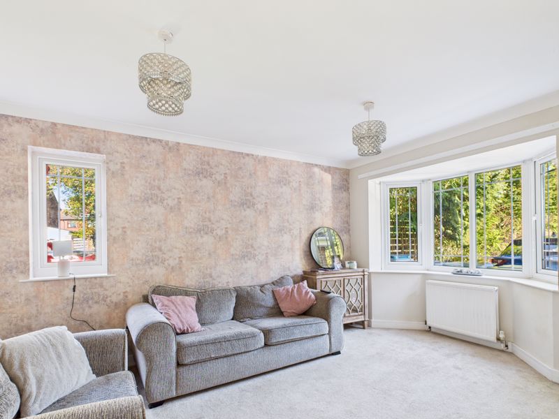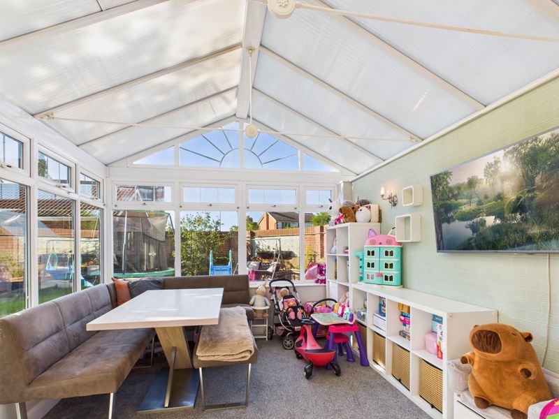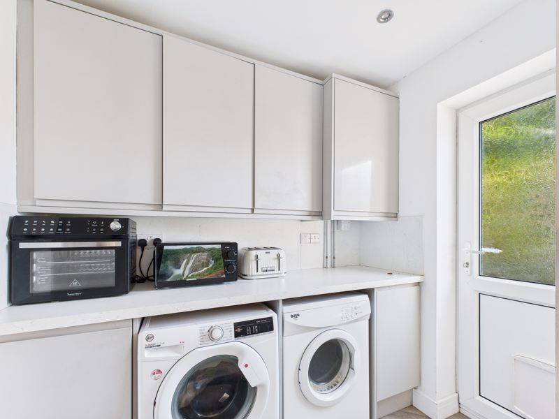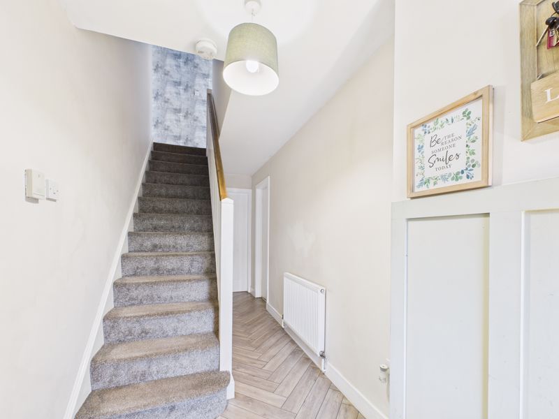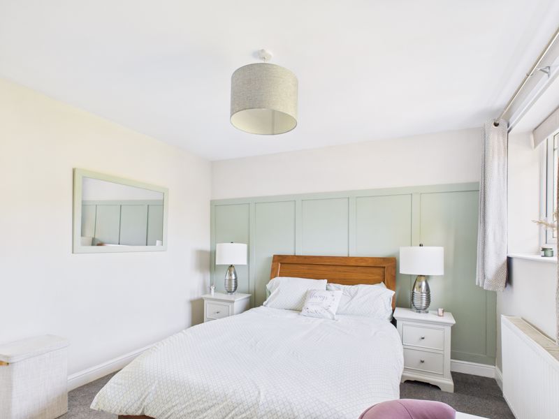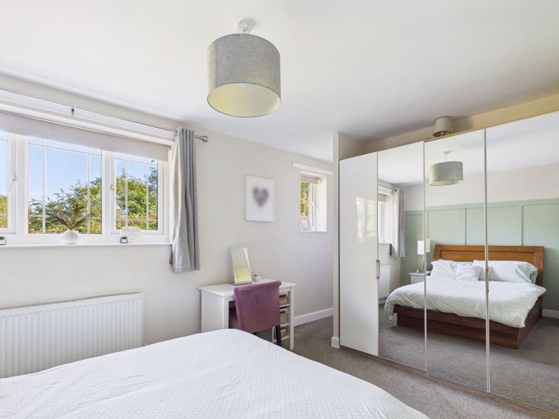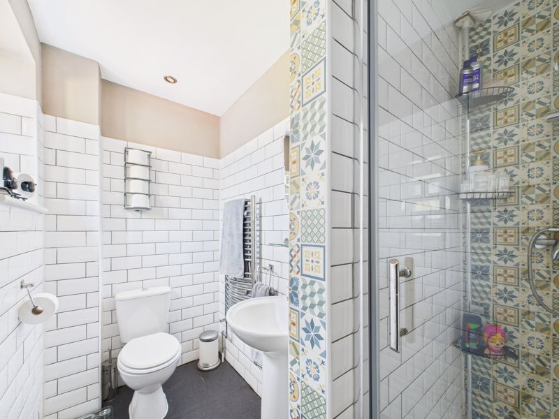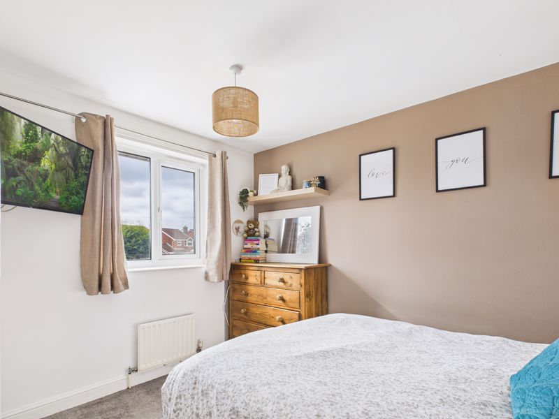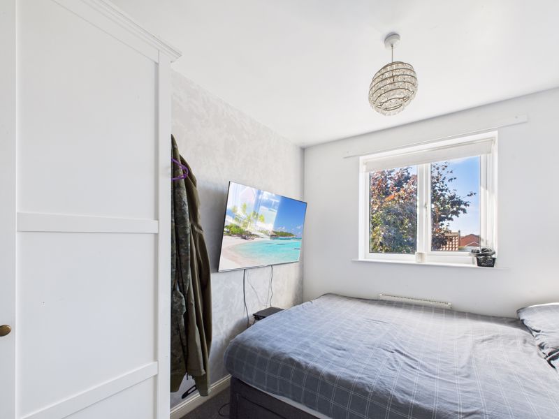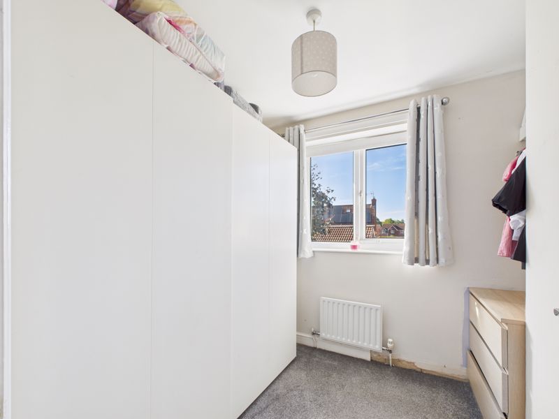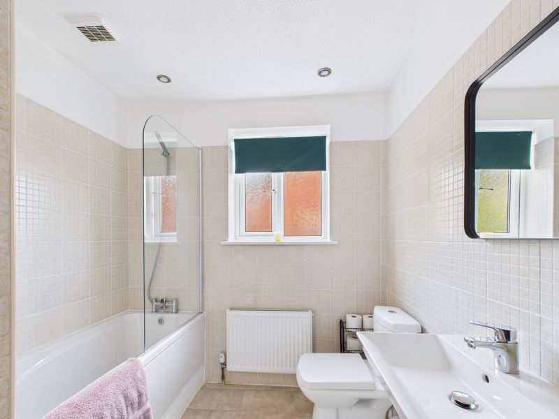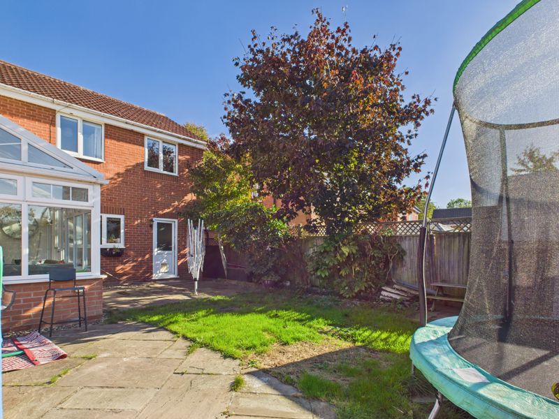4 bedroom
3 bathroom
4 bedroom
3 bathroom
Entrance Hall - Accessed through a wooden glazed door to the front aspect with a glazed side panel having tiled flooring, under stairs storage cupboard, BT point, radiator, pendant light fitting and stairs off to the first floor landing.
Lounge - 10' 5'' x 13' 2'' (3.17m x 4.01m) - With uPVC Bay window to the front aspect and uPVC window to the side aspect, carpet flooring, two pendant light fittings, radiator and TV point.
Kitchen Diner - 19' 5'' x 8' 6'' (5.91m x 2.59m) - Fitted with a range of modern wall and base units having marble effect work surfaces over inset with a composite sink, drainer and mixer tap. Integrated appliances include fridge freezer, dishwasher, electric oven and hob with extractor hood over. Tiled flooring, uPVC window to the rear aspect, ceiling spotlights, radiator and French doors leading to the conservatory.
Utility Room - 5' 0'' x 7' 0'' (1.52m x 2.13m) - Fitted with a range of wall and base units matching with the kitchen cabinets and having space and plumbing for washing machine and tumble dryer. Combi boiler housing in wall cupboard, uPVC obscure glazed door leading to the rear garden, tiled flooring, and ceiling spotlights.
WC - 5' 9'' x 3' 6'' (1.75m x 1.07m) - Fitted with a low flush WC and wall mounted hand wash basin. Obscure uPVC window to the side aspect, vinyl flooring, chrome heated towel rail and ceiling spotlights.
Conservastory - 10' 0'' x 13' 6'' (3.05m x 4.11m) - With carpet flooring, wall light fittings, TV point and French doors leading to the rear garden.
First Floor Landing - With carpet flooring, loft access and pendant light fitting.
Bedroom One - 13' 5'' x 10' 9'' (4.09m x 3.27m) - With carpet flooring, two uPVC windows to the front aspect, built in shelving, pendant light fitting and radiator.
En-Suite - Fitted with a three piece suite comprising of shower enclosure with rainfall and handheld mixer shower heads, low flush WC and pedestal hand wash basin. Vinyl flooring, obscure uPVC window to the front aspect, chrome heated towel rail, ceiling spotlights and extractor fan.
Bedroom Two - 8' 3'' x 10' 11'' (2.51m x 3.32m) - With carpet flooring, built in wardrobes, uPVC window to the rear aspect, radiator, TV point and pendant light fitting.
Bedroom Three - 8' 0'' x 10' 4'' (2.44m x 3.15m) - With carpet flooring, uPVC window to the rear aspect, radiator and pendant light fitting.
Bedroom Four - 6' 6'' x 7' 8'' (1.98m x 2.34m) - With carpet flooring, uPVC window to the rear aspect, radiator and pendant light fitting.
Family Bathroom - 5' 6'' x 7' 3'' (1.68m x 2.21m) - Fitted with a three piece suite comprising of bath, low flush WC and pedestal hand wash basin. Obscure uPVC window to the front aspect, part tiled walls, built in storage cupboard, vinyl flooring, ceiling spotlights and extractor fan.
Externally - The front of the property offers ample off road parking with access tot eh enclosed rear garden which is mainly laid to lawn with the added benefit of two patio areas and an outside tap.
Garage - With a metal up and over door to the front and having internal power and lighting.
