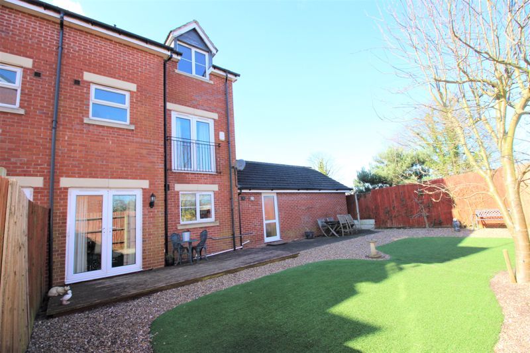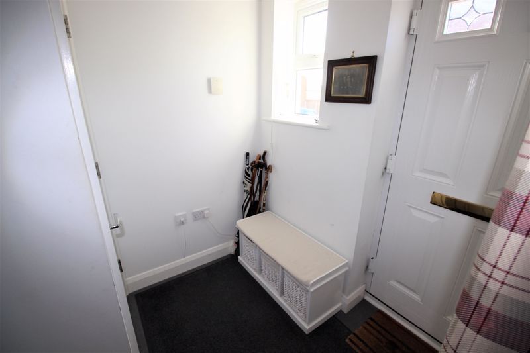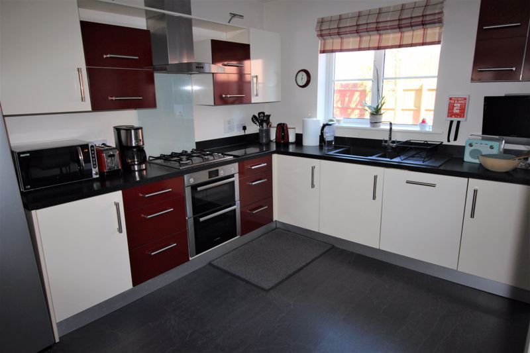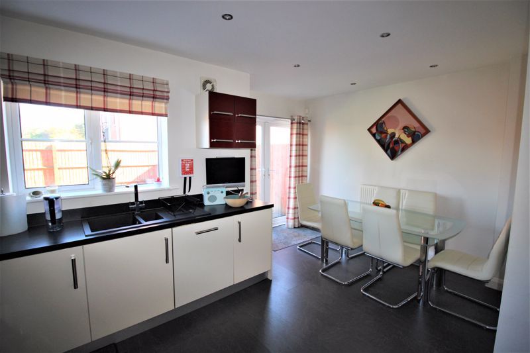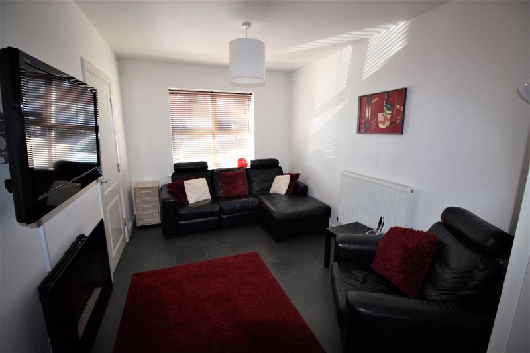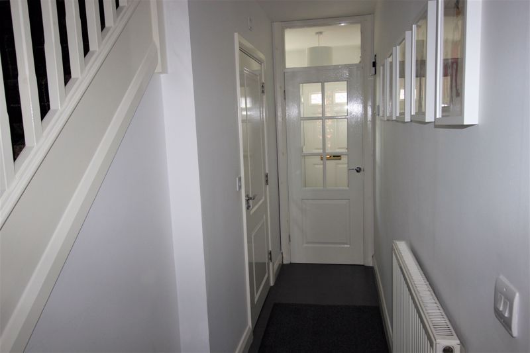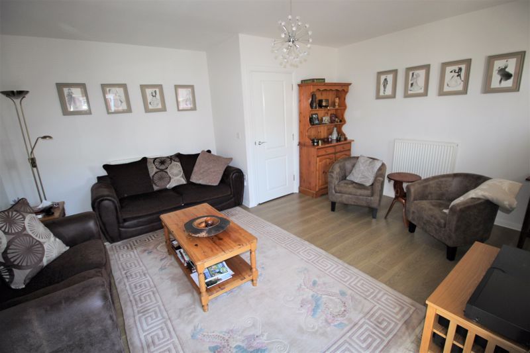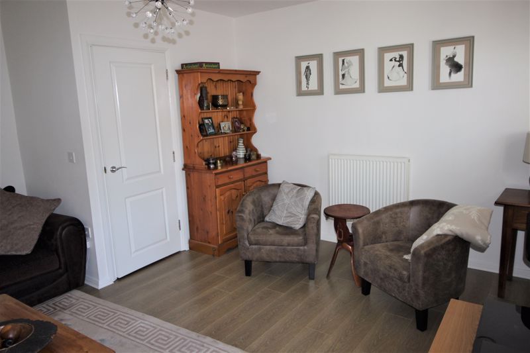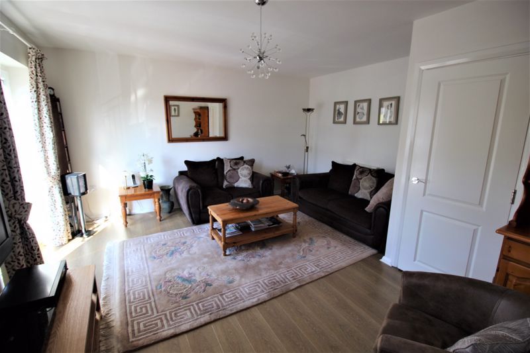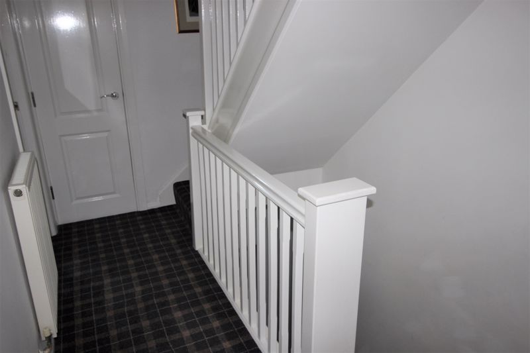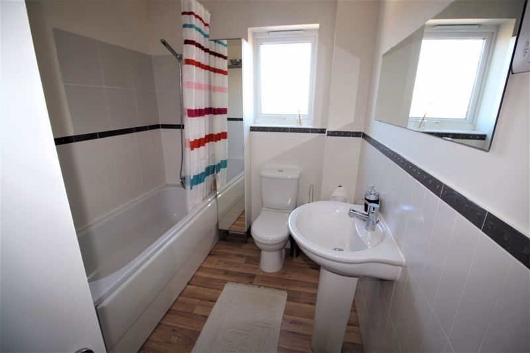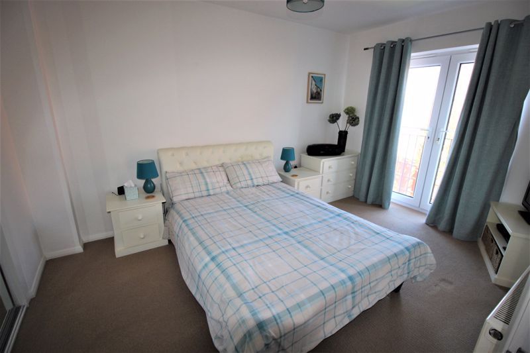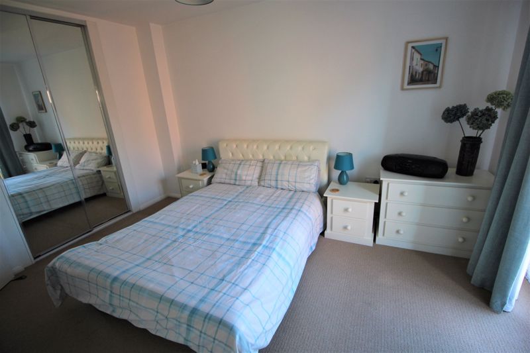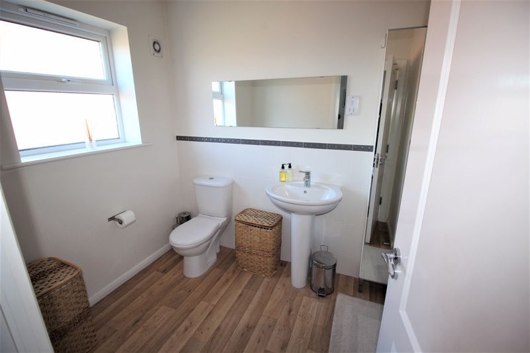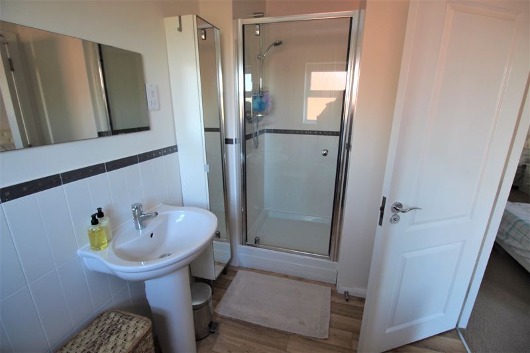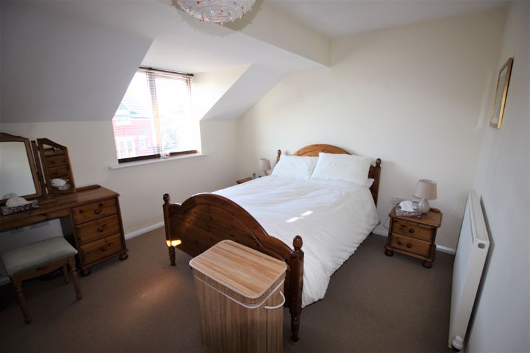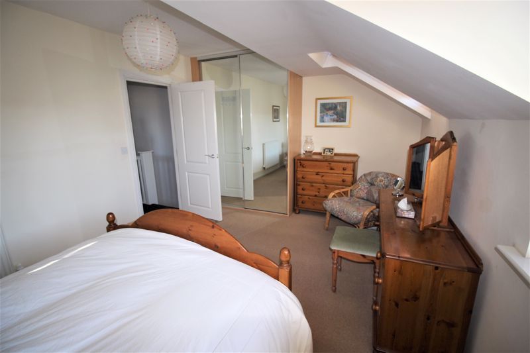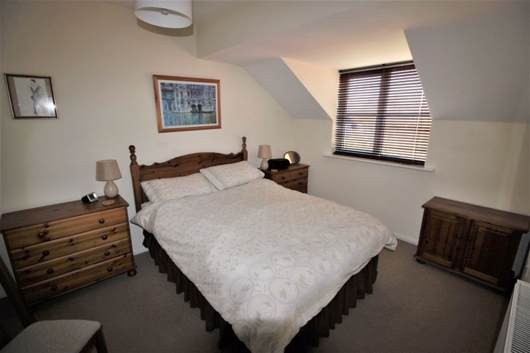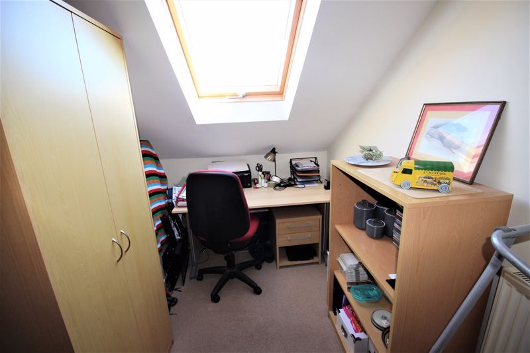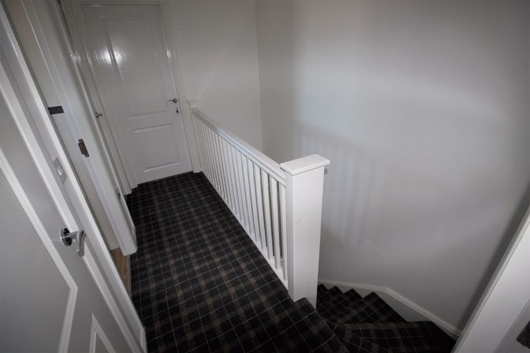4 bedroom
2 bathroom
4 bedroom
2 bathroom
Entrance hallway - Enter through the composite door into the entrance hall, with built in cloak cupboard, laminate flooring, panelled doors leading to the inner hallway and open plan living/ kitchen area. A uPVC window to the front aspect, laminate flooring and BT point.
Inner Hallway - The inner hallway has laminate flooring, radiator, panelled doors leading to the open plan living/ kitchen area and cloakroom. A feature glass block wall and stairs leading to the first floor landing.
Cloakroom - With low flush WC, hand wash basin, radiator and laminate flooring.
Open plan living/ kitchen area - 30' 5'' x 16' 0'' (9.26m x 4.87m) - The kitchen is fitted with a modern suite featuring wall and base units and rolled edged work surfaces and inset dark grey/black sink with additional half sink with drainer and mixer tap. Integrated dishwasher, built in electric double oven/grill and four ring gas hob with extractor hood above and space and plumbing for American style fridge/ freezer. Double panelled doors which open up to reveal a useful utility area which has plumbing and extractor for washing machine and tumble dryer, shelving and storage space. Space for dining table and uPVC french doors to the rear garden. The open plan living area has radiator, TV, satellite and phone point, panelled doors to the entrance hall and uPVC widow to the front aspect. Slate Effect Laminate flooring throughout the kitchen, dining and living area.
First floor landing - With carpet flooring, built in store cupboard, radiator, panelled doors leading to the lounge and the master bedroom. Stairs leading to the second floor.
Lounge - 16' 0'' x 14' 7'' (4.87m x 4.44m) - The first floor lounge has uPVC french doors and window to the front aspect offering stunning field views. Two radiators, TV, twin satellite and phone point and laminate flooring.
Master Bedroom - 13' 4'' x 9' 5'' (4.06m x 2.87m) - The master bedroom has uPVC double glazed French doors to rear aspect with Juliette balcony, radiator, TV and phone point, built in full height two door mirrored wardrobe and panelled door to the en-suite.
En-suite Shower Room - 10' 6'' x 6' 3'' (3.20m x 1.90m) - Larger than average the en-suite is fitted with a three piece white suite comprising low flush WC, pedestal wash hand basin and shower cubicle with mains fed shower and glass shower screen. Splash back ceramic tiling to walls, shaver socket, extractor fan and uPVC double glazed obscured glass window to rear aspect.
Second floor landing - With built in store cupboard housing combi boiler, and panelled doors leading to bedroom two, three and four and the family bathroom. Loft access.
Bedroom Two - 15' 11'' x 10' 10'' (4.85m x 3.30m) - With uPVC double glazed window to front aspect, Velux skylight window, built in two door mirrored wardrobe, radiator, TV and phone point.
Bedroom Three - 12' 0'' x 9' 4'' (3.65m x 2.84m) - With uPVC double glazed window to rear aspect and radiator.
Bedroom Four - 10' 9'' x 6' 3'' (3.27m x 1.90m) - With Velux skylight window, TV point and radiator.
Family Bathroom - 9' 4'' x 6' 8'' (2.84m x 2.03m) - The family bathroom is fitted with a three piece white suite comprising low flush WC, pedestal wash hand basin and panelled bath. Splash back ceramic tiling to the walls, extractor fan, radiator, electric shaver point and UPVC double glazed obscured glass window to side aspect.
Outside - To the front of the property a pathway gives access to the front entrance door. To the side of the property is the attached single garage which has a parking space to the front. To the rear of the property is a lovely, private, low maintenance garden with synthetic lawn, decked seating area and pebbled garden area, all enclosed by timber fencing which the current owners have consulted an architect with a view to building an additional room.
Garage - With up and over door to the front and pedestrian door to the rear giving direct access to the rear garden.
