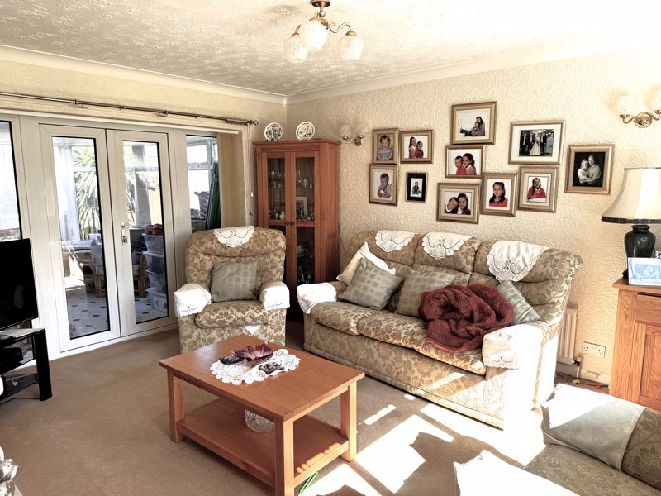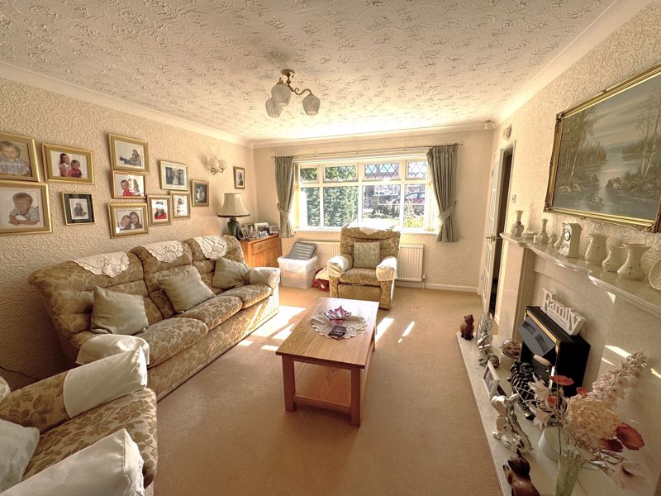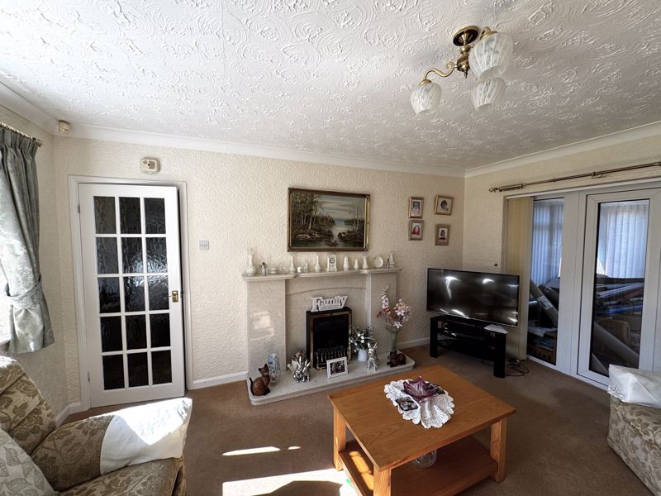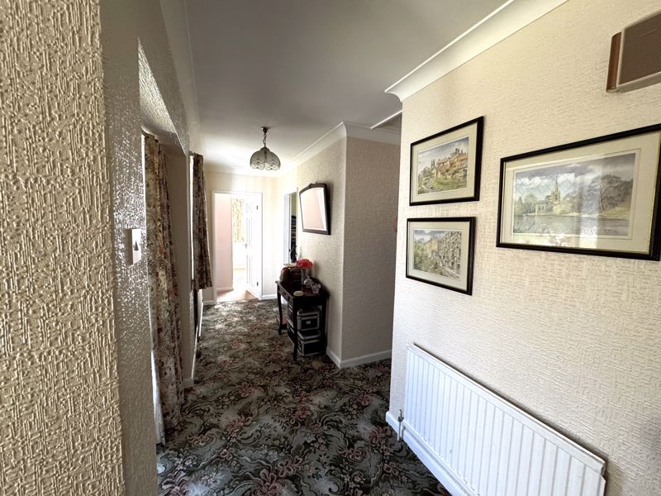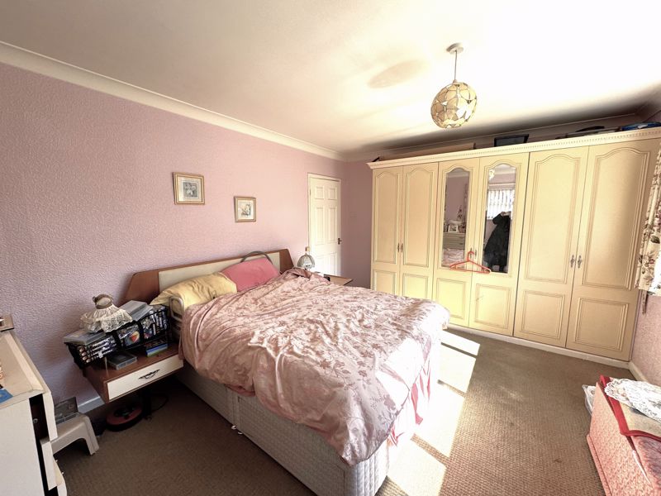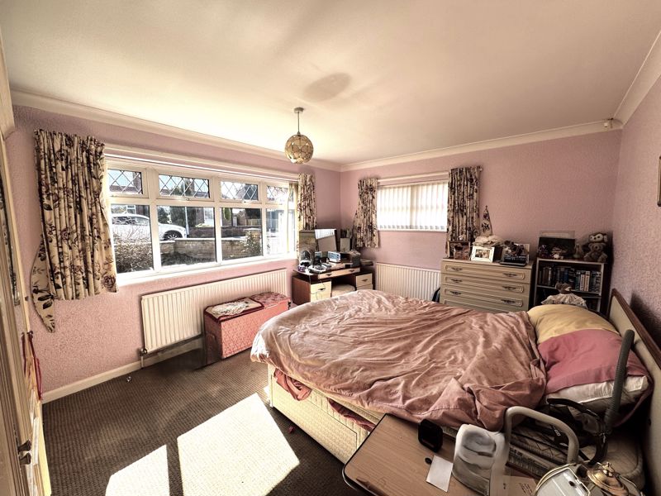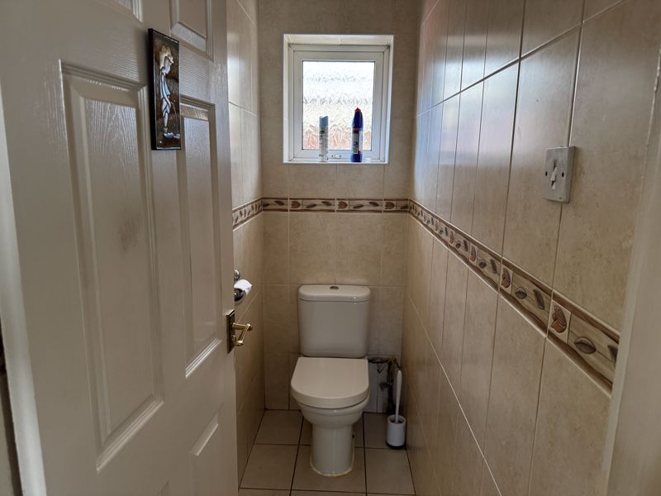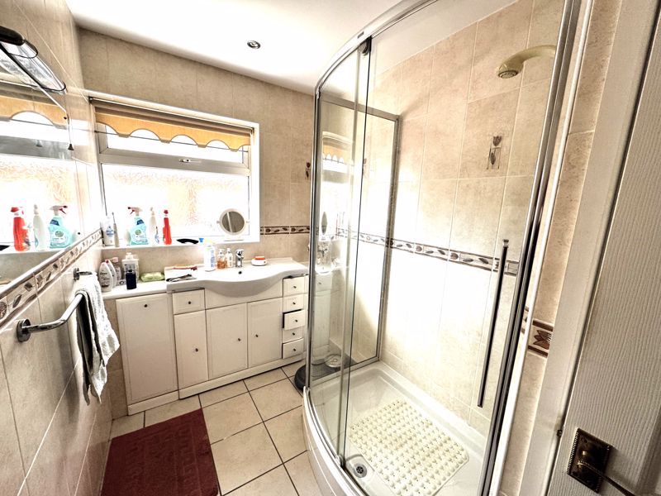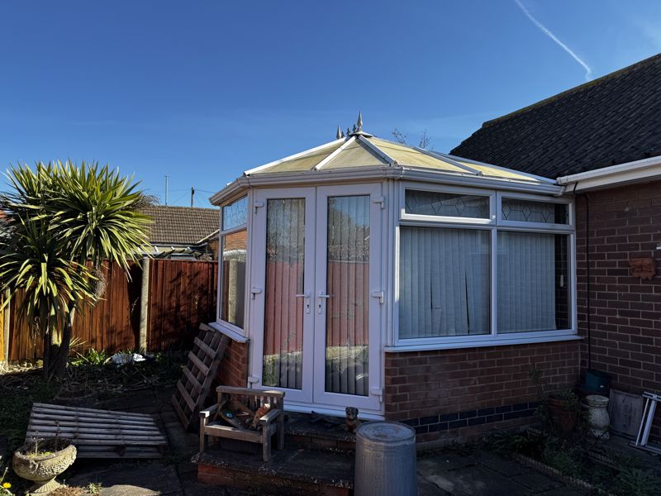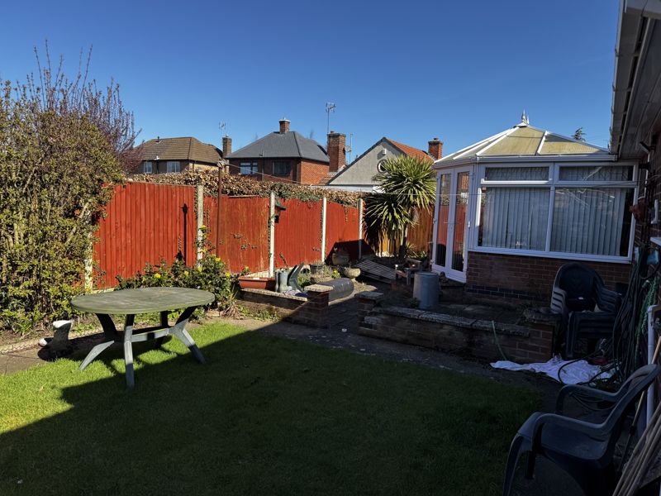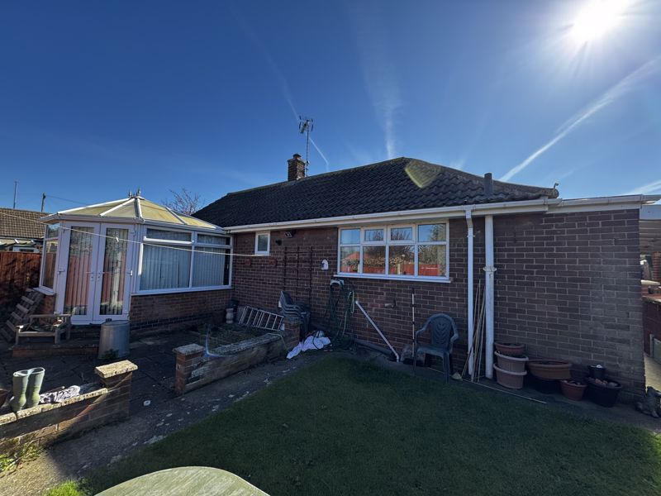2 bedroom
1 bathroom
2 bedroom
1 bathroom
Entrance Porch - With door leading into entrance hall.
Entrance Hall - Enter through porch door into the entrance hall, with carpet flooring, two ceiling lights, window to side aspect, radiator and doors leading to the lounge, kitchen/diner, two bedrooms, shower room and W/C.
Lounge - 14' 11'' x 12' 5'' (4.55m x 3.79m) - The bright and airy lounge has carpet flooring, uPVC window to the front aspect, radiator, ceiling light, focal fireplace with electrical fire. French doors leading to uPVC conservatory.
Kitchen/Diner - 10' 11'' x 13' 11'' (3.33m x 4.25m) - The kitchen is fitted with a range of wall and base units and roll top work surfaces with sink, drainer and mixer tap insert. Tiled splash backs and flooring throughout, radiator, uPVC window to rear aspect and uPVC door leading to side and rear of the property.
Conservatory - 12' 5'' x 11' 2'' (3.79m x 3.40m) - With tiled flooring, radiator and uPVC French doors leading to the rear garden.
Bedroom One - 11' 6'' x 14' 11'' (3.50m x 4.55m) - With carpet flooring, built in wardrobes, radiator and uPVC windows to the front and side aspects.
Bedroom Two - 8' 6'' x 9' 11'' (2.60m x 3.03m) - With carpet flooring, radiator and uPVC window to the side aspect.
Shower Room - 5' 10'' x 9' 10'' (1.78m x 2.99m) - The shower room is fitted with a two piece suite comprising of double shower, low level shower tray with glass screen and electric shower. Hand wash basin with surrounding vanity units. Fully tiled walls and floor, radiator and obscure uPVC windows to the side aspect.
W/C - 2' 7'' x 6' 6'' (0.78m x 1.99m) - Low flush W/C. Fully tiled wall and floor. Obscure uPVC window to side aspect.
Externally - To the front of the property the garden is mainly laid to lawn with a path leading to both the front and side entrances. A large driveway for private off road parking. The private, fenced rear garden is partly laid to lawn with a low maintenance patio area outside the conservatory.

