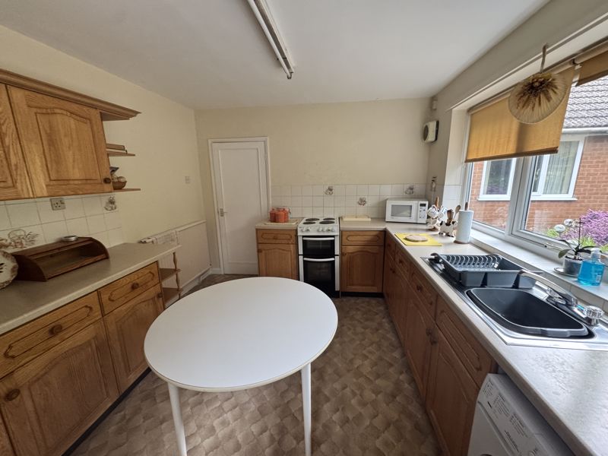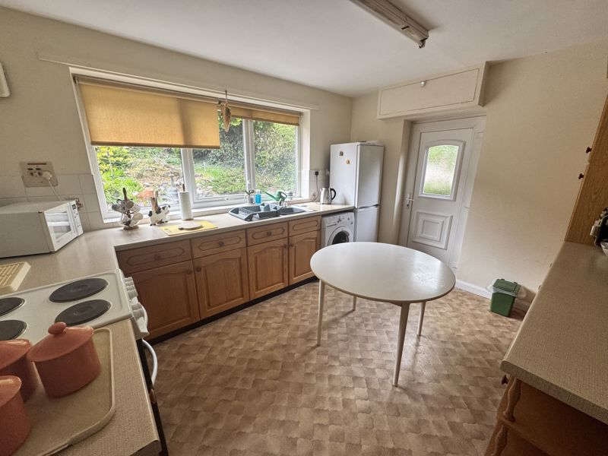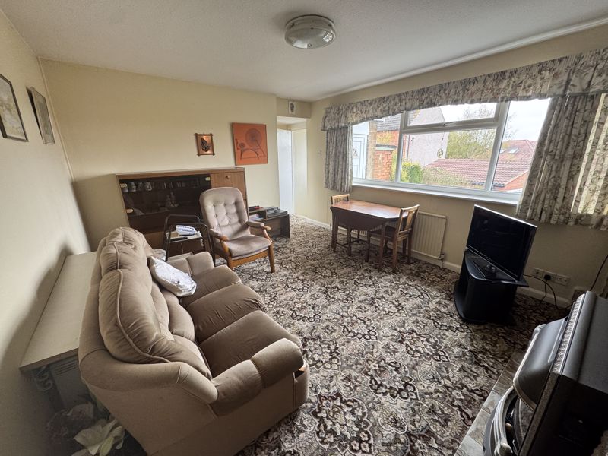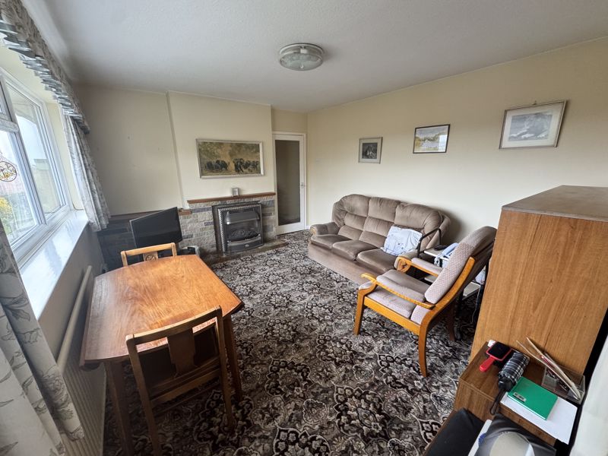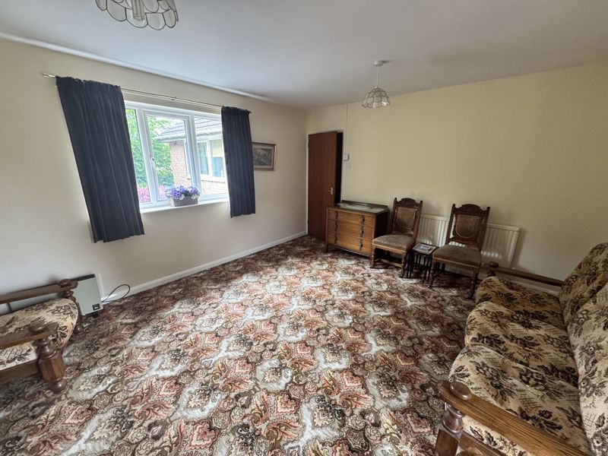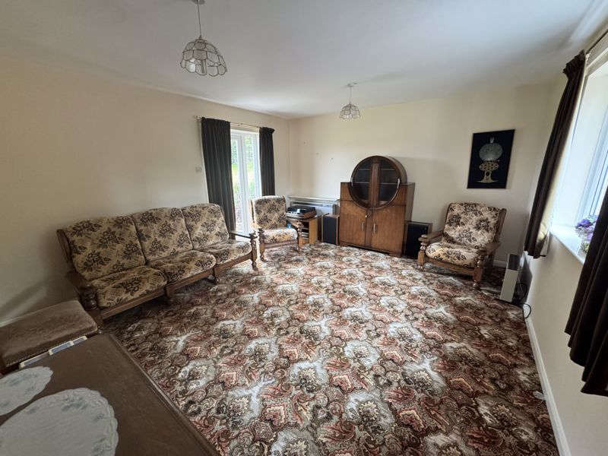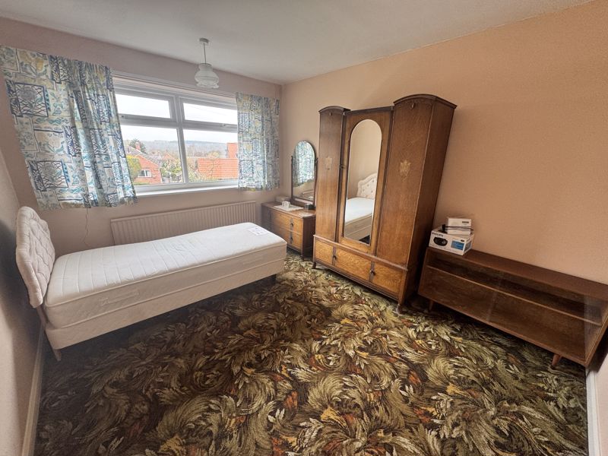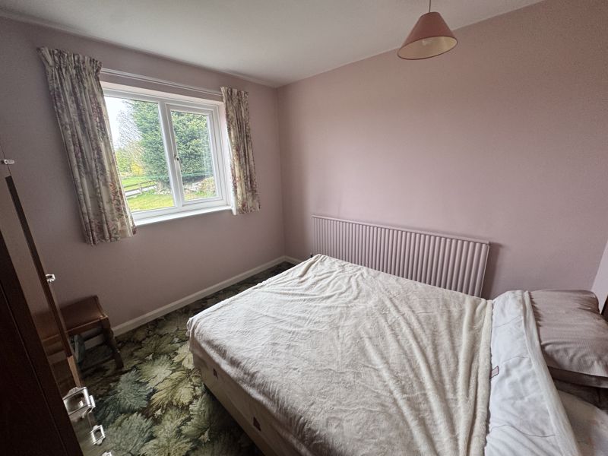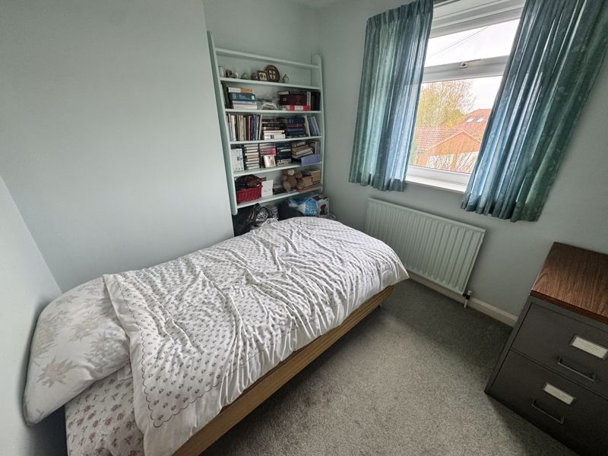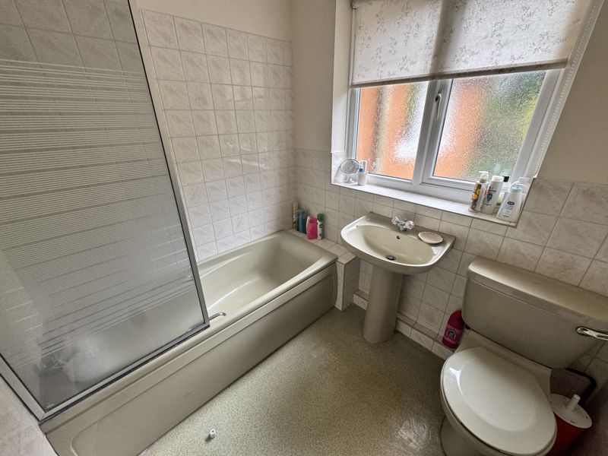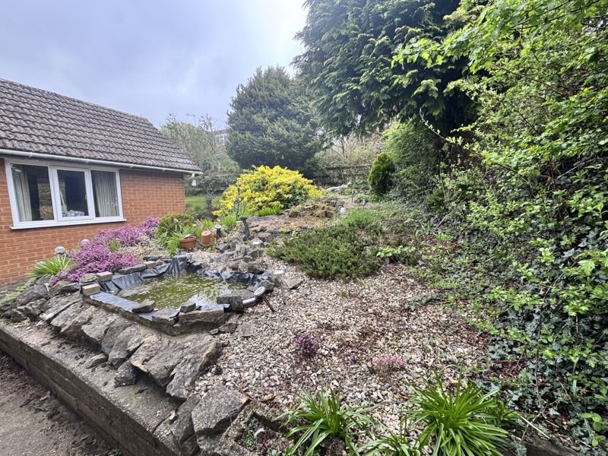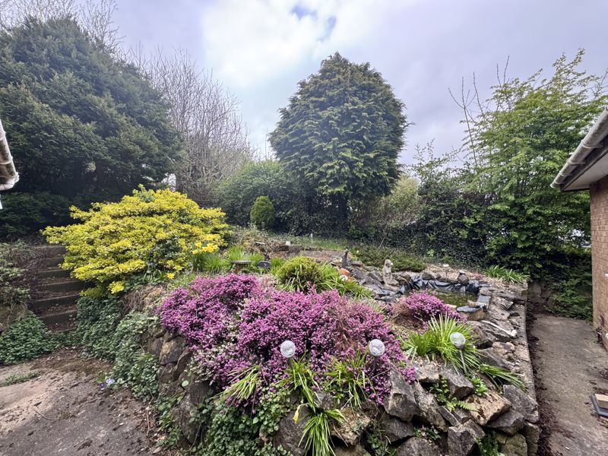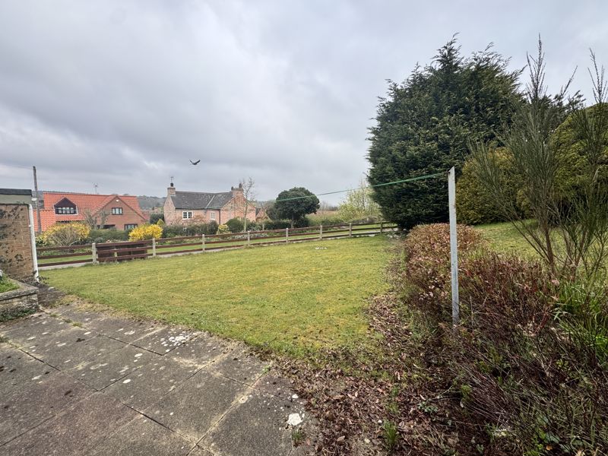3 bedroom
1 bathroom
3 bedroom
1 bathroom
Entrance Porch - Enter through the uPVC door into the entrance hall with tiled flooring and uPVC window to the front aspect.
Lounge - 18' 1'' x 11' 11'' (5.50m x 3.62m) - The lounge has carpet flooring, radiator, storage heater, uPVC window to the front aspect and a brick built fireplace with gas fire insert with back boiler.
Kitchen - 11' 0'' x 12' 5'' (3.35m x 3.79m) - The kitchen has wall and base units, roll top worksurface's with inset stainless steel sink, drainer and mixer tap. Free standing electric oven and fridge/freezer.. Tiled splash backs, vinyl flooring, radiator and uPVC window and door.
Inner Hall - With carpet flooring, airing cupboard housing water tank and doors to the three bedrooms, lounge, kitchen, bathroom and back lounge. Loft access.
Bedroom One - 12' 6'' x 10' 0'' (3.81m x 3.04m) - With carpet flooring, radiator and uPVC window.
Bedroom Two - 10' 6'' x 9' 11'' (3.20m x 3.02m) - With carpet flooring, radiator and uPVC window.
Bedroom Three - 8' 2'' x 8' 3'' (2.49m x 2.51m) - With carpet flooring, radiator and uPVC window.
Bathroom - 6' 11'' x 6' 2'' (2.12m x 1.88m) - Fitted with a three piece suite comprising bath with electric shower over, low flush WC and hand wash basin. Obscure uPVC window, radiator, tiled walls and vinyl flooring.
Outside - The front of the property has an array of flowers and has steps leading to the front door. There is a garage with power and lighting and space to park a car. The side garden is laid to lawn. The rear garden has shrubs, trees, flowers and a pond. There is also a brick store shed.

