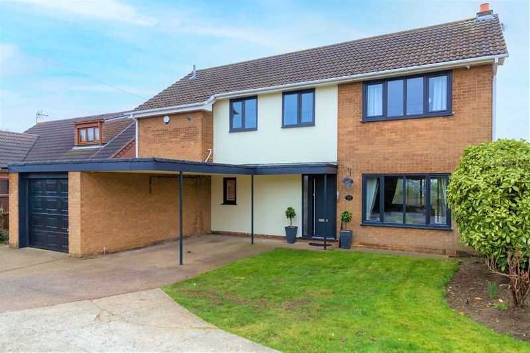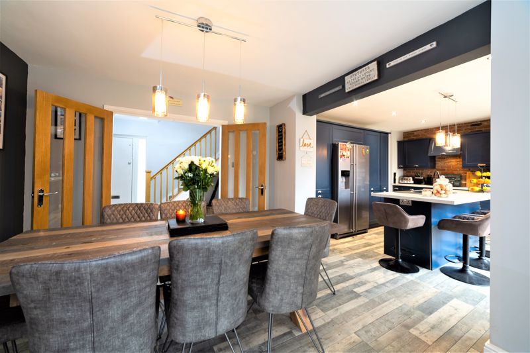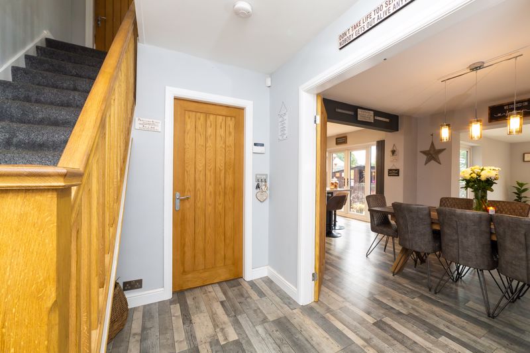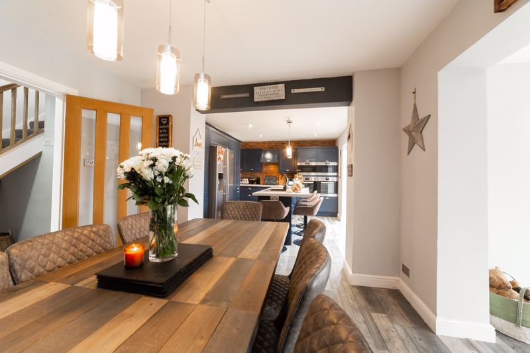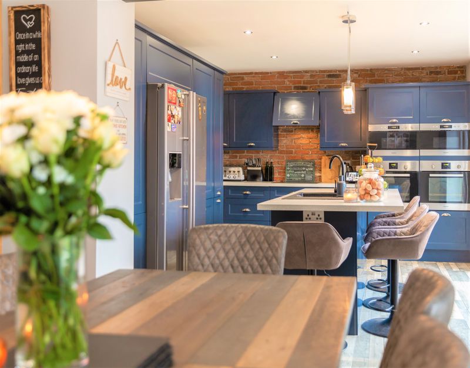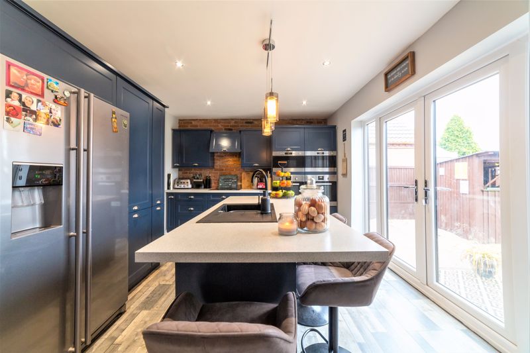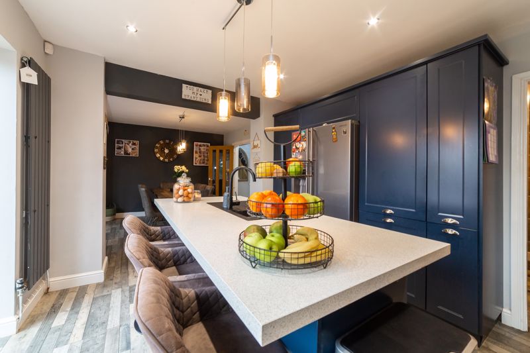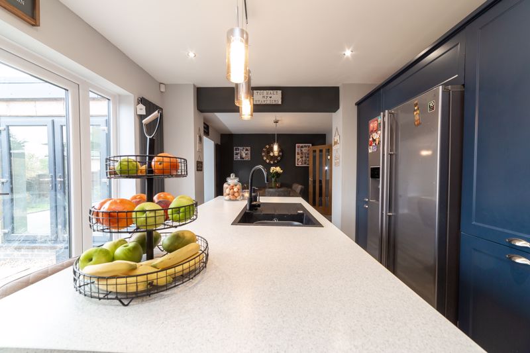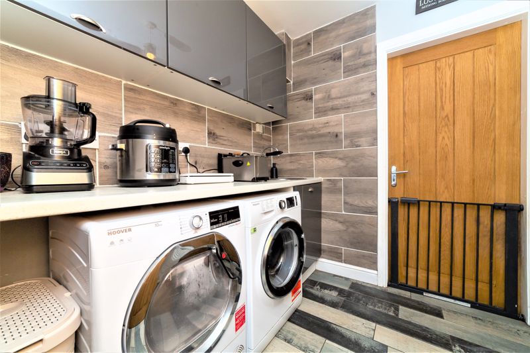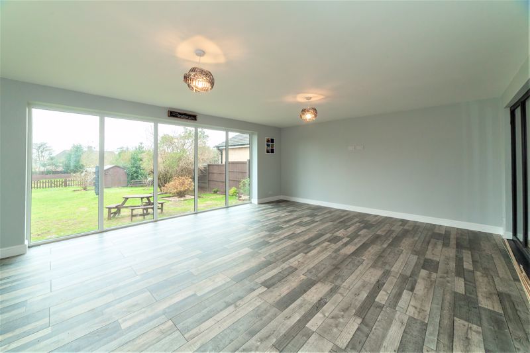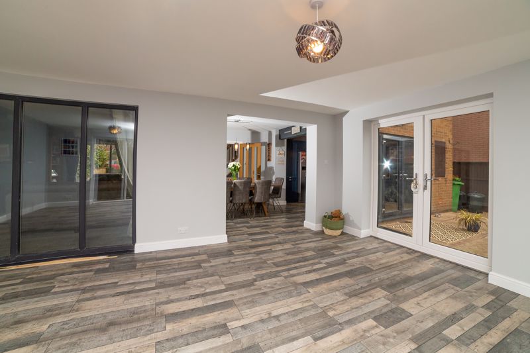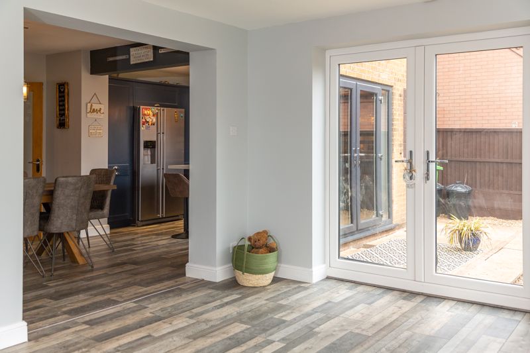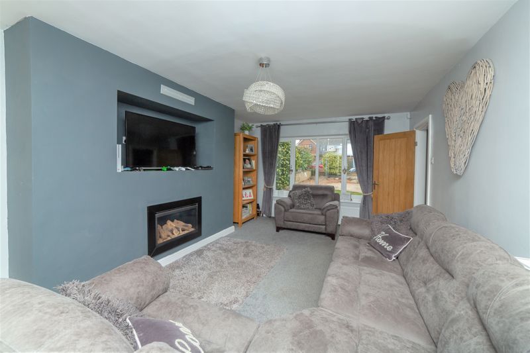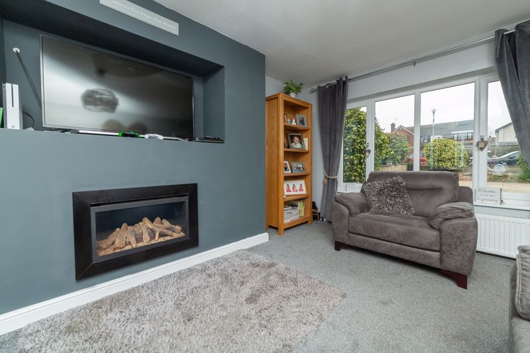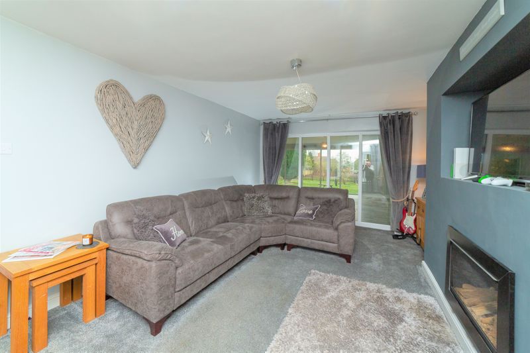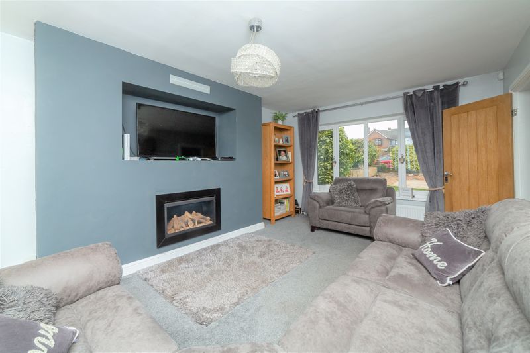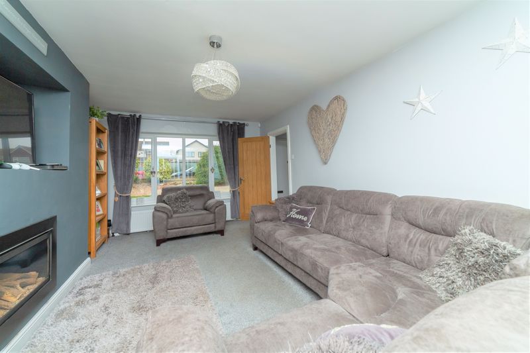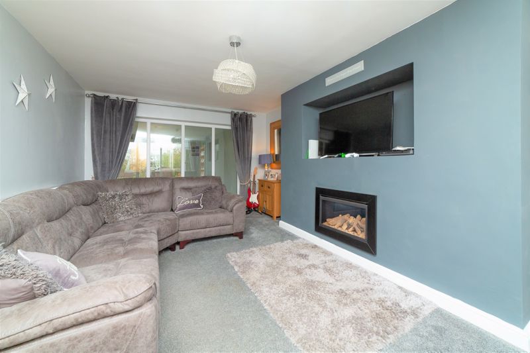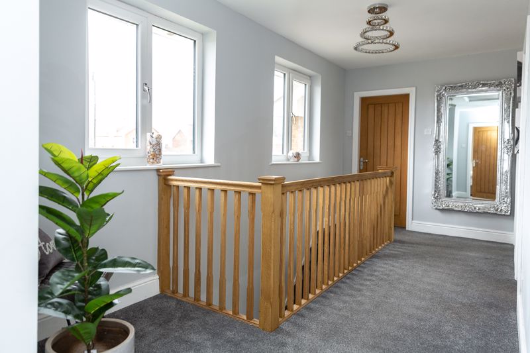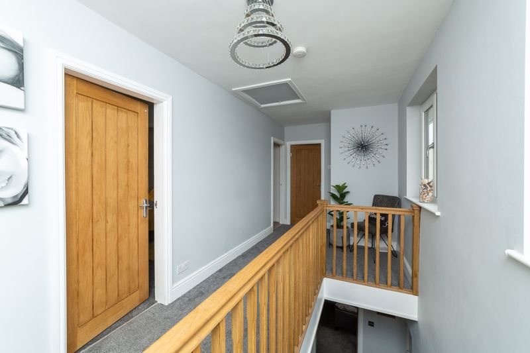4 bedroom
2 bathroom
4 bedroom
2 bathroom
Welcome to 75 Mansfield Road
Reception Hall - Welcoming and spacious Reception Hall with composite front door and glass side pane, solid oak staircase providing access to the first floor and grey vertical radiator. Security system alarm pad. Wood effect laminate flooring through to Kitchen/Diner and Games Room.
Lounge - 20' 0'' x 11' 10'' (6.09m x 3.61m) - Bright lounge with front aspect window and glazed wall to rear. Media wall and feature fire.
Study - 7' 10'' x 5' 11'' (2.39m x 1.80m) - Solid oak door providing access to Study with front aspect window.
Breakfast Kitchen / Diner - 10' 11'' x 25' 4'' (3.33m x 7.73m) - Solid oak glazed double doors providing access to the Kitchen Diner. Stunning navy wall and base units. Matching central island housing integrated dishwasher, composite sink and drainer with mixer tap. Granite effect, square edge work surfaces. Twin eye-level electric fan assisted ovens plus twin eye-level microwave ovens. Electric ceramic hob with stainless steel extractor hood and feature brick wall. American fridge/freezer space with larder units either side. PVCu double glazed French doors. Spotlights and decorative hanging lights above central island and dining area. Two grey vertical radiators. Door to Utlity Room. Wood effect laminate flooring throughout Reception hall, Kitchen/Diner and Games Room.
Games Room - 15' 10'' x 21' 3'' (4.82m x 6.47m) - PVCu double glazed French doors providing access to rear garden area. PVCu tall windows providing views over the garden orchard. Wood effect laminate flooring throughout.
Laundry Room - 6' 11'' x 6' 3'' (2.11m x 1.91m) - Laundry room with grey high gloss wall and base units, round edge work surfaces with stainless steel sink and mixer tap. Partially tiled walls and flooring. Washing Machine and Tumble Dryer space. Doors providing access to Downstairs WC and Pantry.
Downstairs WC - 7' 0'' x 2' 3'' (2.14m x 0.68m) - Wall mounted corner hand basin with tiled splashback. Obscure PVCu side window. Tiled flooring
Pantry - Multi functional room providing additional storage space. External door giving access to side of property.
First Floor Landing - Solid oak galleried landing with twin PVCu, front aspect feature windows. Solid oak doors providing access to Family bathroom and Four Bedrooms.
Family Bathroom - 8' 10'' x 6' 3'' (2.7m x 1.9m) - Solid oak door providing access to three piece suite comprising low flush WC, square hand basin set in wall mounted vanity, bath with wall mounted rainfall tap and electric shower over. Storage cupboard with shelving and housing boiler.
Master Suite - 12' 7'' x 11' 1'' (3.83m x 3.37m) - Solid oak door to Master Suite. Built in feature panelled wardrobes. Tall PVCu windows providing views over garden orchard. Solid oak door to Ensuite.
Ensuite - 8' 4'' x 3' 5'' (2.53m x 1.05m) - Fully tiled, shower enclosure with glazed door and chrome trim. Stainless steel shower fitting. Wall mounted hand basin with vanity. Low flush WC. Chrome heated towel rail. PVCu Side window.
Bedroom 2 - 11' 0'' x 10' 11'' (3.35m x 3.33m) - Solid oak door providing access to Bedroom Two. Feature wall panelling. Built-in wardrobes. PVCu window with views over rear garden.
Bedroom 3 - 11' 1'' x 12' 0'' (3.38m x 3.67m) - Solid oak door providing access to Bedroom Three. Fitted wardrobes. PVCu window to rear aspect.
Bedroom 4 - 10' 2'' x 7' 3'' (3.09m x 2.21m) - Solid oak door providing access to Bedroom Four. PVCu window to front aspect.
Garage - Garage with dark Grey panelled up and over garage door.
Front of Property - Modern grey PVCu windows and front door and dark grey up and over, panelled garage door. Front garden with lawned area, bordered with trees and shrubs. Parking space for multiple cars. Garage and Carport.
Rear of Property - Entertaining/Seating area. Large lawned garden bordered with mature trees and shrubs. Orchard and large vegetable garden with enclosure for hens.
Outside Wooden Built Bar & Four Additional Sheds - Functional outside wooden bar.
General Details - PVCu Double glazed windows throughout, a full rewiring and annually serviced central heating system.
