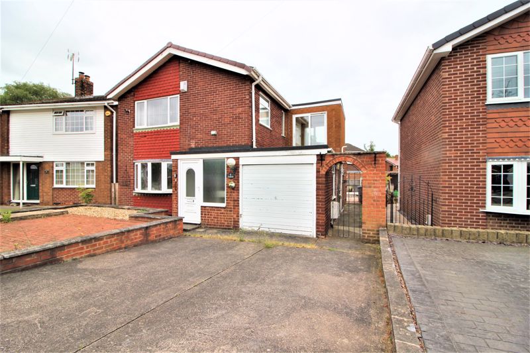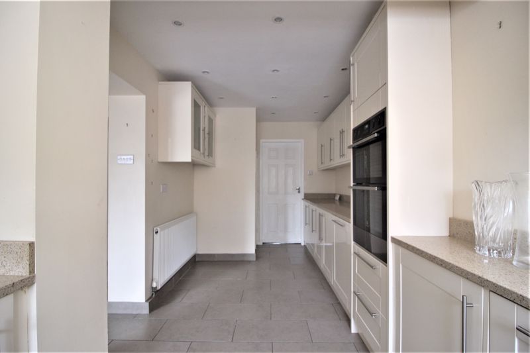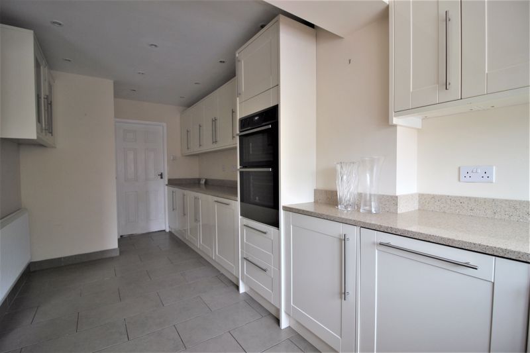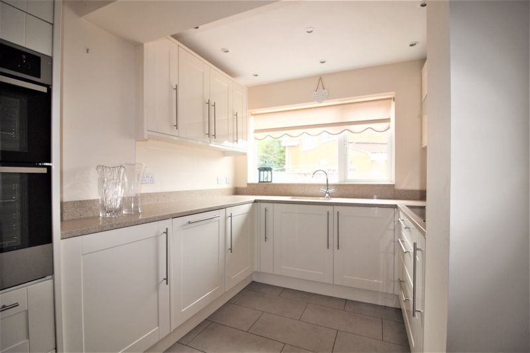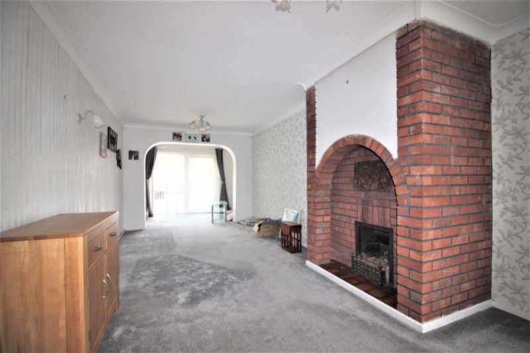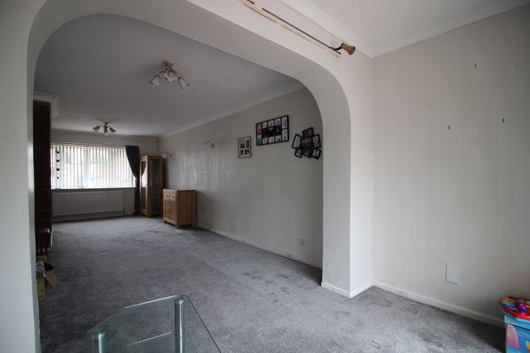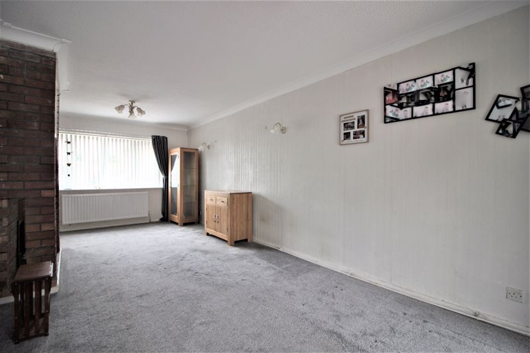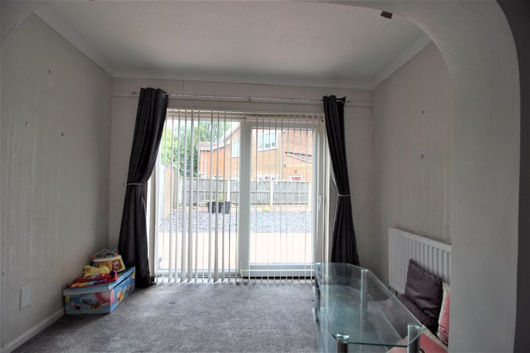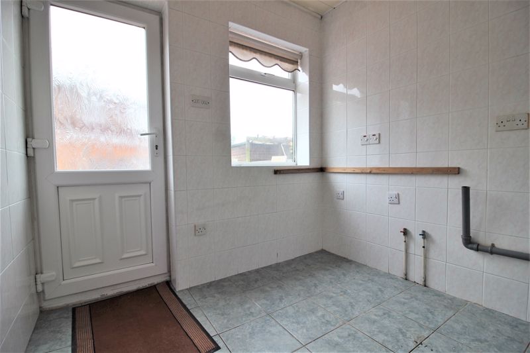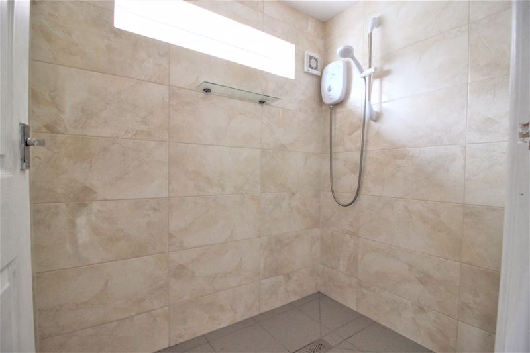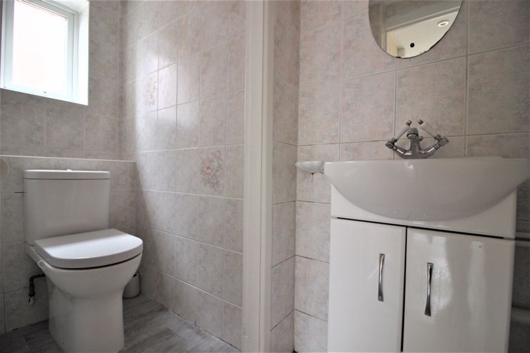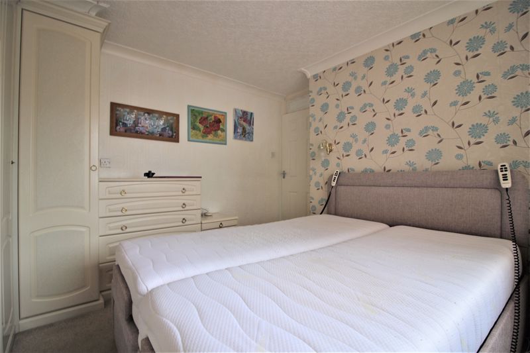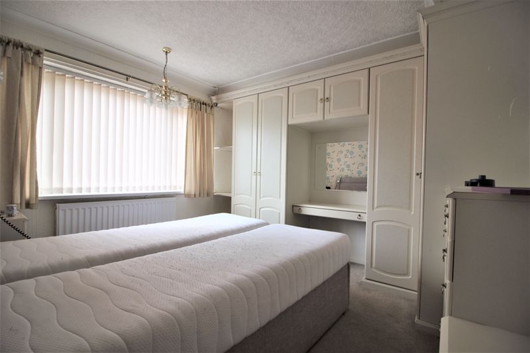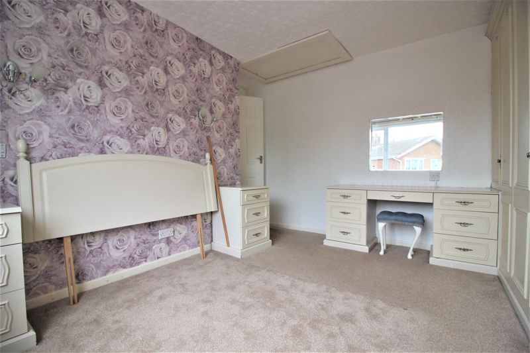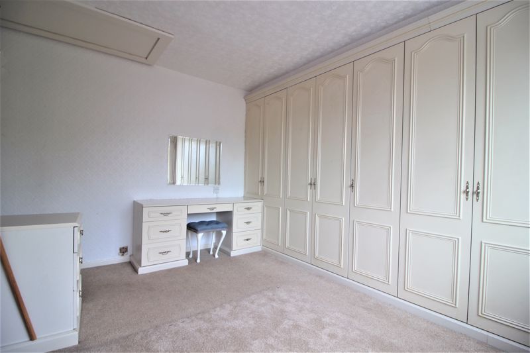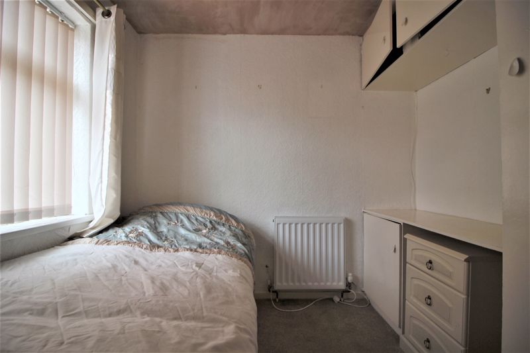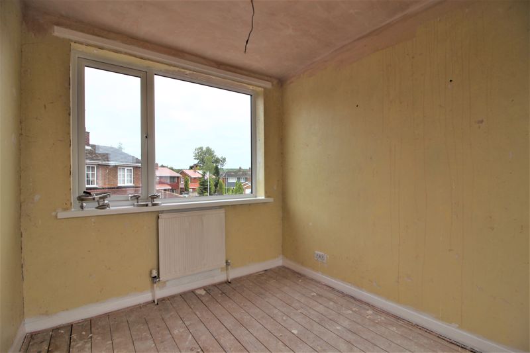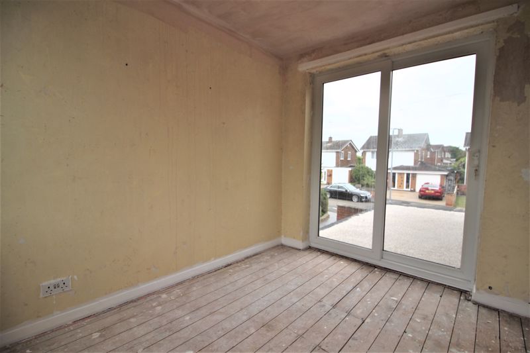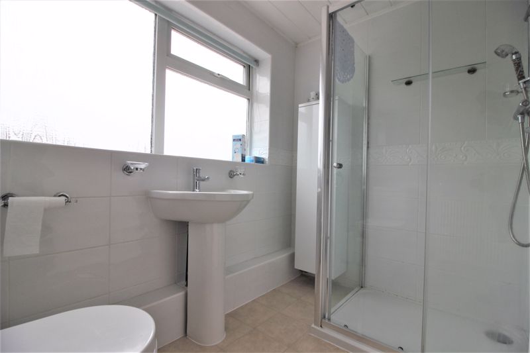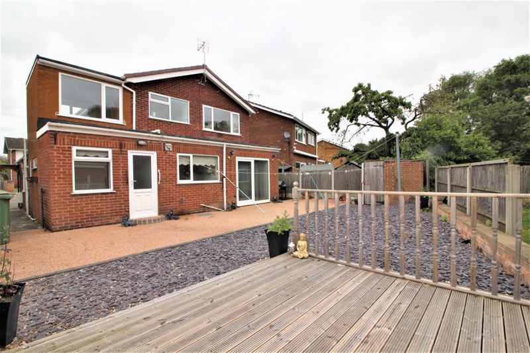4 bedroom
3 bathroom
4 bedroom
3 bathroom
Entrance Porch - Accessed through a uPVC glazed door to the front aspect and having laminate flooring and a wall light.
Entrance Hall - Accessed through a wooden glazed door from the porch and having carpet flooring, ceiling light fitting, radiator and stairs off to the first floor landing.
Kitchen - 18' 7'' x 8' 4'' (5.66m x 2.54m) - Fitted with a range of modern wall and base units having square edge work surfaces over inset with a ceramic sink and mixer tap. Integrated appliances include dishwasher, double eye level electric oven and induction hob with extractor fan over. Tiled flooring, ceiling spotlights, uPVC rear to the rear aspect and under stairs storage cupboard.
Lounge - 22' 9'' x 10' 0'' (6.94m x 3.06m) - With a feature exposed brick chimney breast, uPVC bay window to the front aspect, carpet flooring, coving to the ceiling, radiator, two ceiling and two wall light fittings.
Dining Room - 5' 9'' x 10' 1'' (1.75m x 3.07m) - With carpet flooring, uPVC patio door to the rear aspect, radiator and two wall light fittings.
WC - Fitted with a low flush WC and hand wash basin set within a vanity unit. Fully tiled walls, ceiling spotlights, obscure uPVC window to the side aspect and vinyl flooring.
Wet Room - 5' 10'' x 4' 5'' (1.78m x 1.35m) - This modern wet room benefits from a wall mounted electric shower, fully tiled walls and flooring, extractor fan, uPVC window to the side aspect and ceiling spotlights.
Utility Room - 6' 1'' x 7' 6'' (1.85m x 2.29m) - With space and plumbing for a washing machine and dryer. Tiled flooring, ceiling spotlights, uPVC window and door to the rear aspect.
First Floor Landing - With carpet flooring, uPVC window to the side aspect and ceiling light fitting.
Bedroom One - 11' 4'' x 8' 1'' (3.45m x 2.46m) - With fitted wardrobes, uPVC window to the rear aspect, loft access, radiator wall and ceiling light fittings.
Bedroom Two - 10' 9'' x 10' 6'' (3.28m x 3.20m) - With fitted wardrobes , uPVC window to the front aspect, carpet flooring, radiator and ceiling light fitting.
Bedroom Three - 8' 0'' x 7' 10'' (2.44m x 2.39m) - With built in wardrobes and dresser, carpet flooring, uPVC window to the side aspect and radiator.
Bedroom Four - 9' 3'' x 7' 6'' (2.82m x 2.29m) - With uPVC window tot he rear aspect, patio doors to the front aspect and radiator.
Shower Room - Fitted with a three piece suite comprising of shower cubicle with mixer shower, pedestal hand wash basin and low flush WC. Fully tiled walls, obscure uPVC window to the rear aspect, ceiling spotlights, vinyl flooring, radiator and built in shelving.
Garage - 16' 3'' x 8' 2'' (4.95m x 2.49m) - With metal up and over door to the front aspect and internal power and lighting.
Externally - The front of the property offers ample off road parking space and an iron gate giving access to the rear garden. The rear of the property benefits from a raised decking area to the rear of the garden, a further resin patio area and a seating area laid with slate chippings.
