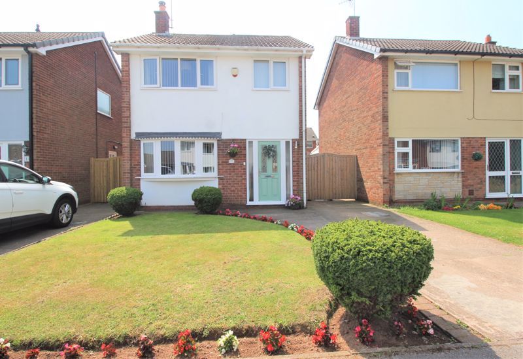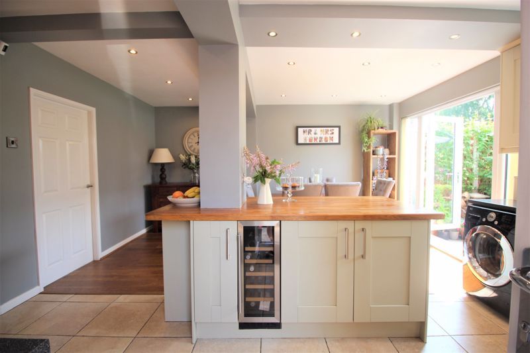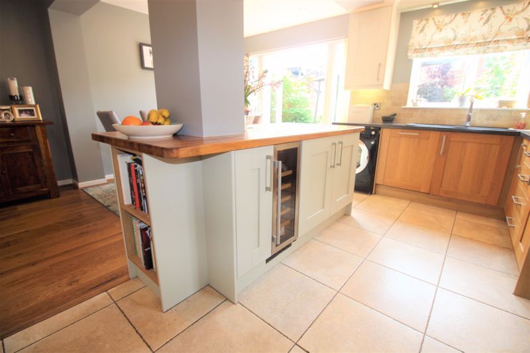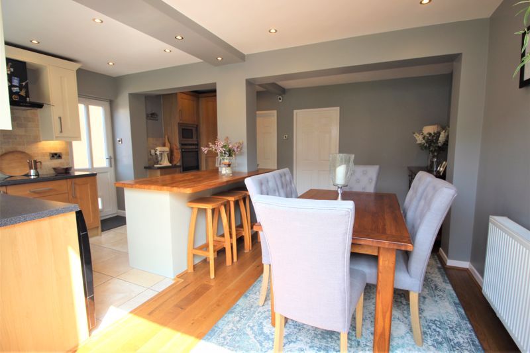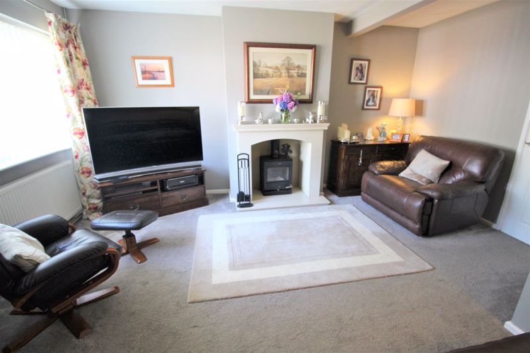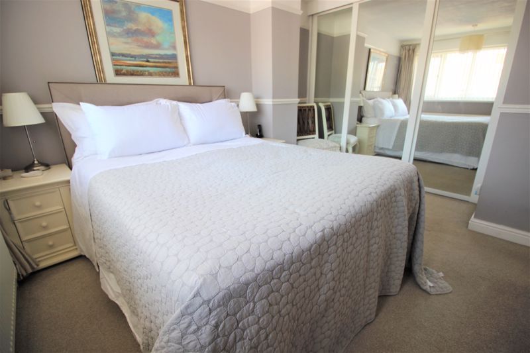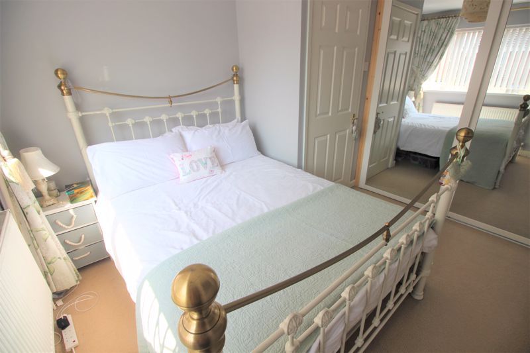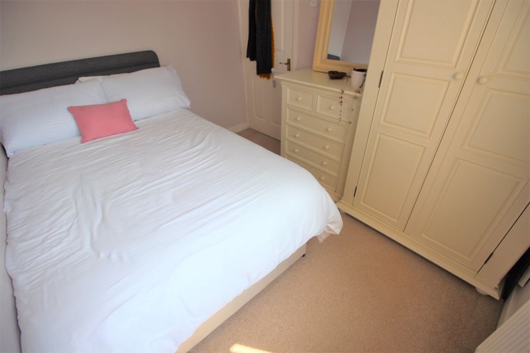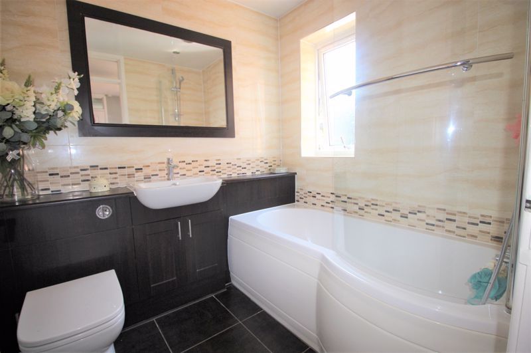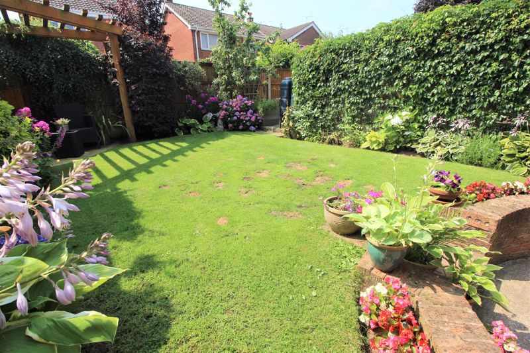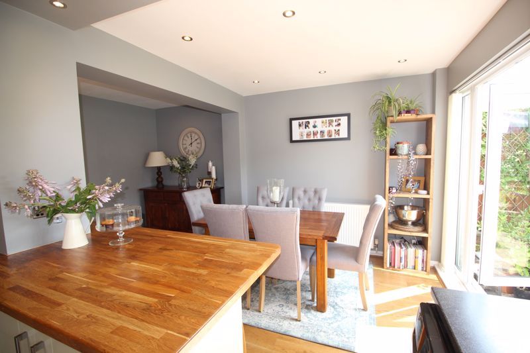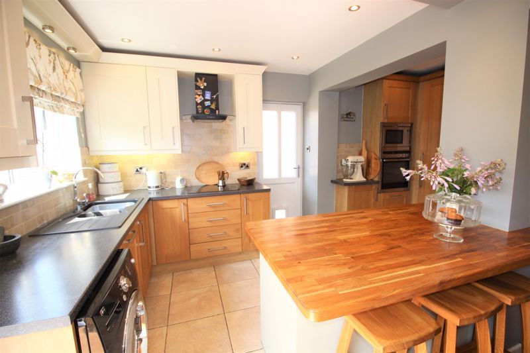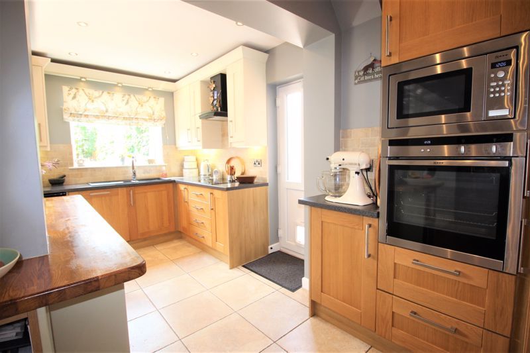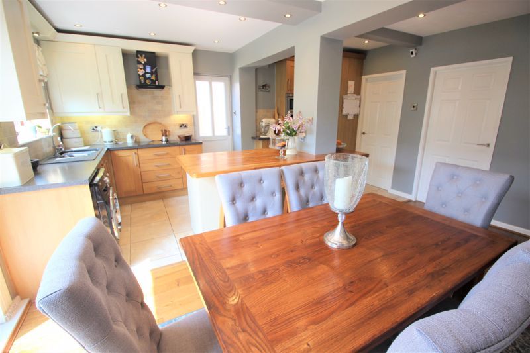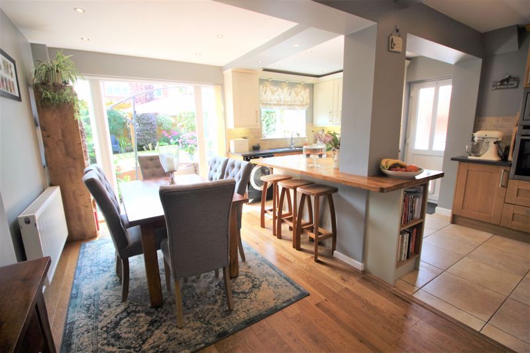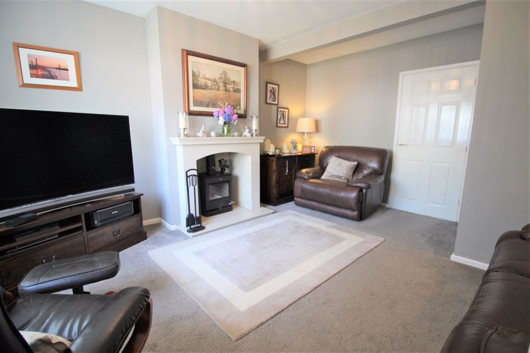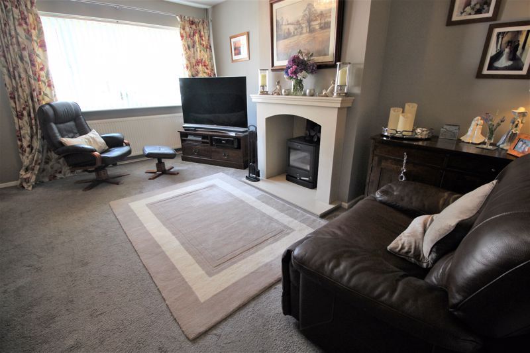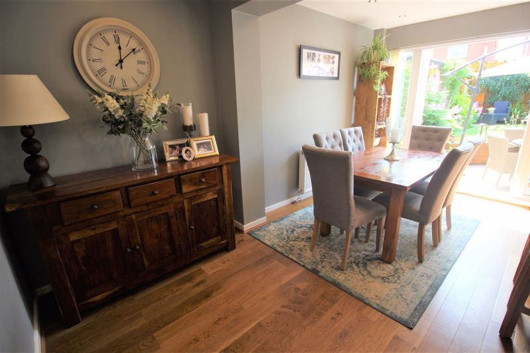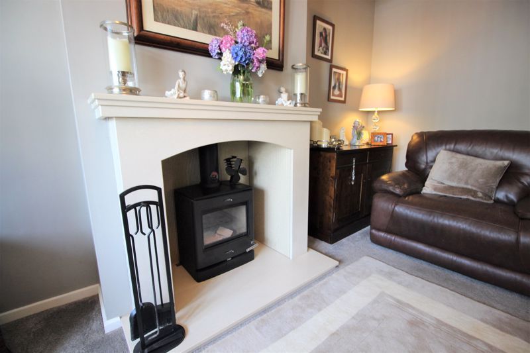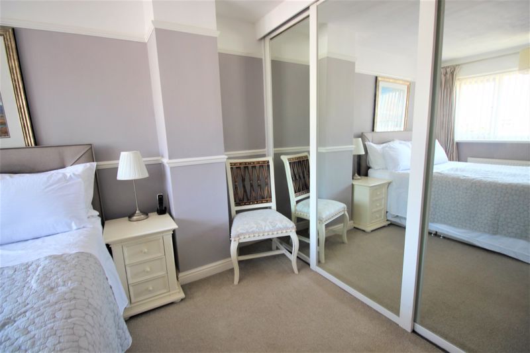4 bedroom
2 bathroom
4 bedroom
2 bathroom
Entrance Hallway - Accessed from the front elevation through a composite door having decorative glass panels. With carpet flooring, pendant light, radiator and telephone point. Benefitting from wall mounted 'Hive' central heating control.
Lounge - 15' 6'' x 13' 9'' (4.72m x 4.18m) - Accessed from the hallway, with carpet flooring, pendant light, radiator, TV point and oriel style uPVC window to front elevation. There is a Stovax wood burner having marble surround and hearth with specialised heat resistant insert.
Open Plan Kitchen/Diner - 16' 8'' x 16' 2'' (5.07m x 4.92m) - Fitted with solid oak wall and base units incorporating roll edge laminate work surface inset with a one and a half composite sink/drainer having mixer tap. With space and plumbing for washing machine. Integrated appliances include fridge freezer, dish washer, Neff electric fan assisted 'hide and slide' oven/grill and a four ring induction hob having extractor fan over. The dining area has oak click flooring and the kitchen has ceramic tiled flooring. With spotlights, radiator, tiled splash back, TV and phone points. Having uPVC door with obscure glass panel to side elevation. The rear can be accessed via French doors and there is also a window to the rear allowing in ample natural light. Cleverly separated with a central island having a sealed oak work surface, book case, wine cooler, USB sockets and seating area.
Downstairs WC - 7' 1'' x 5' 3'' (2.16m x 1.59m) - Fitted with a white two piece suite comprising a wall mounted hand wash basin and low flush WC. With radiator, ceiling light, obscure uPVC window to side elevation, ceramic tiled flooring and splash back. There is also a meter cupboard giving extra storage.
Bedroom One - 18' 9'' x 9' 5'' (5.72m x 2.86m) - With carpet flooring, pendant light, radiator and uPVC window to front elevation. The walk-in wardrobe is accessed via mirrored doors and offers ample storage.
Bedroom Two - 12' 8'' x 8' 10'' (3.85m x 2.68m) - With carpet flooring, pendant light, radiator and uPVC window to rear elevation. Offering fitted wardrobes with mirrored doors.
Bedroom Three - 9' 8'' x 7' 7'' (2.94m x 2.30m) - With carpet flooring, pendant light, radiator, uPVC window to rear elevation and access to loft.
Bedroom Four - 7' 2'' x 6' 5'' (2.18m x 1.96m) - With carpet flooring, pendant light, radiator, uPVC window to front elevation and access to loft.
Family Bathroom - 7' 2'' x 6' 2'' (2.19m x 1.88m) - Fitted with a white p-shaped bath having mains fed shower over with additional hand held attachment and glass screen. This is complimented by a hand wash basin and a low flush WC that are both housed in a modern vanity unit. With fully tiled walls and ceramic tiled flooring benefitting from under floor heating. Having obscure uPVC window to side elevation, chrome effect towel rail, wall mounted mirror, shaver point, spotlights and extractor fan to ceiling.
Garage - Situated to the rear of the property with power, lighting and up and over manual door.
Outside - The front of the property is mainly laid to lawn with planted borders and a concrete drive leading down the side of the house where there are double wooden gates giving access to the rear. Here you will find a south facing fully enclosed garden that is mainly laid to lawn with raised beds for planting, mature borders and patio area for seating. Additionally benefitting from outside tap, lighting and power to the rear.
