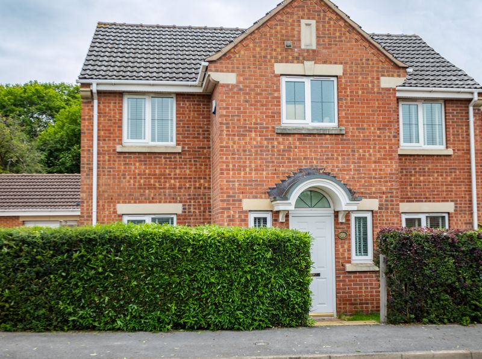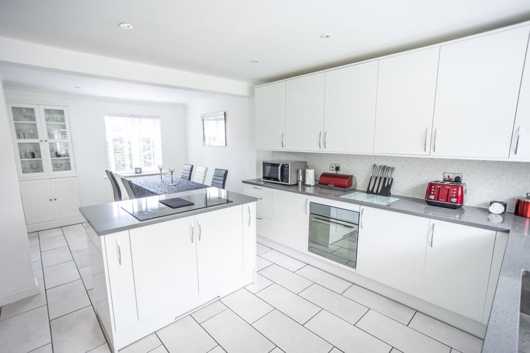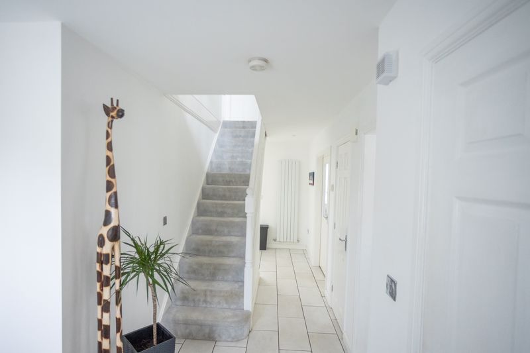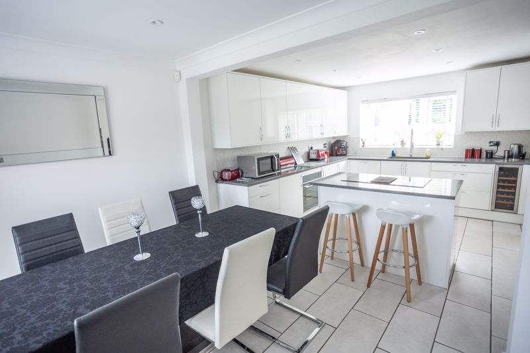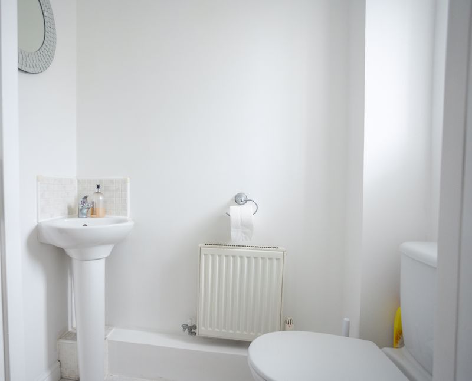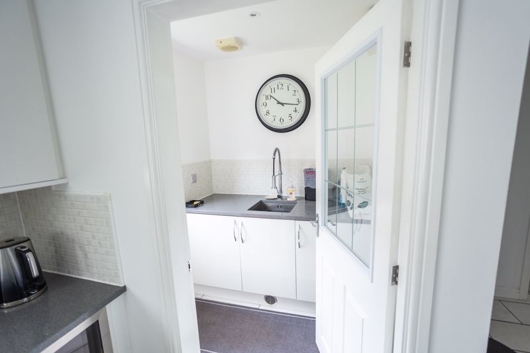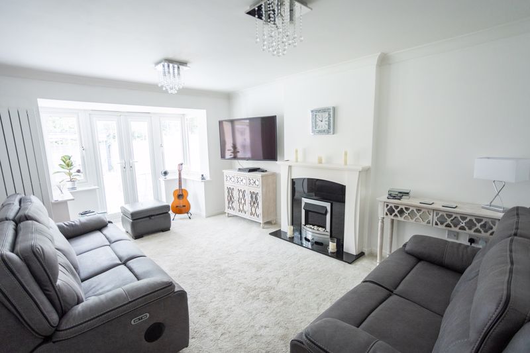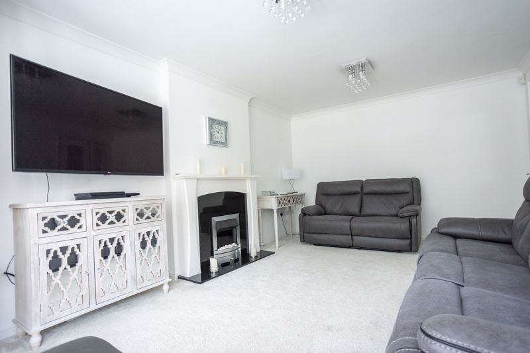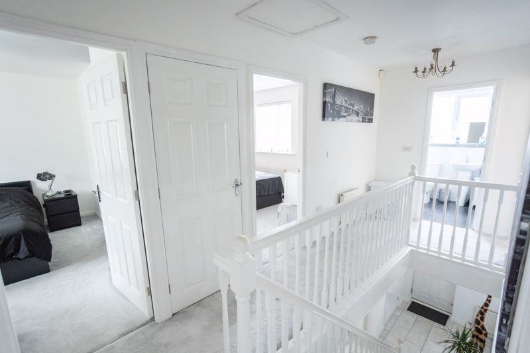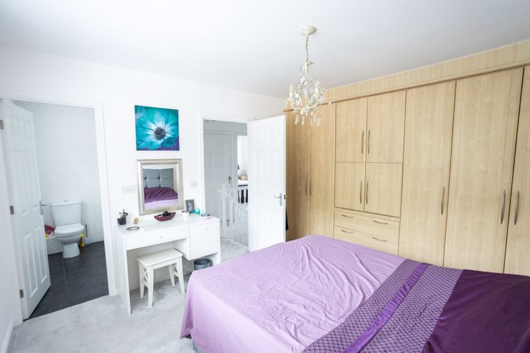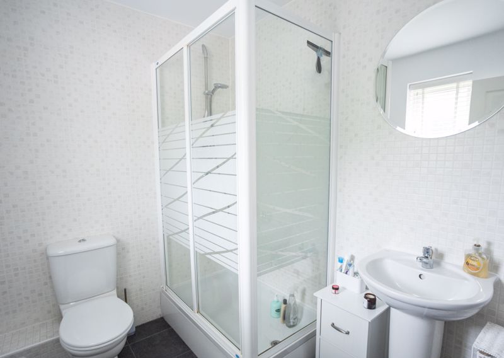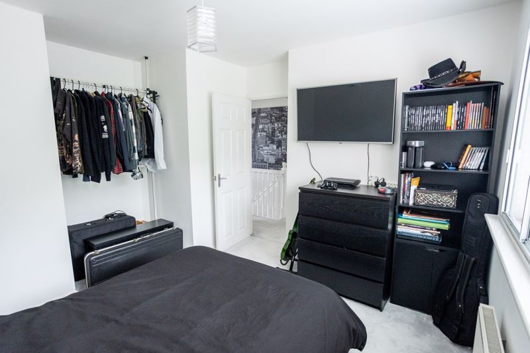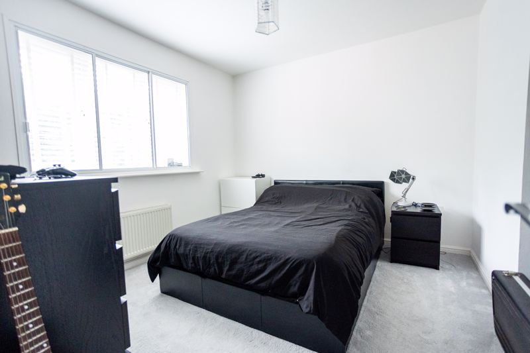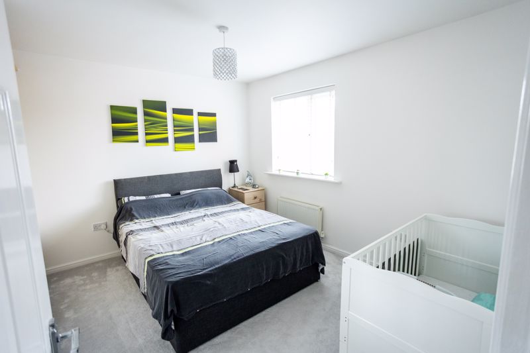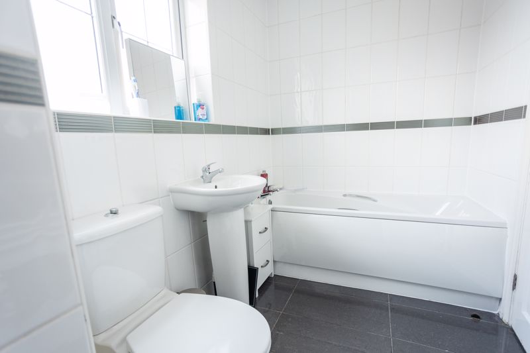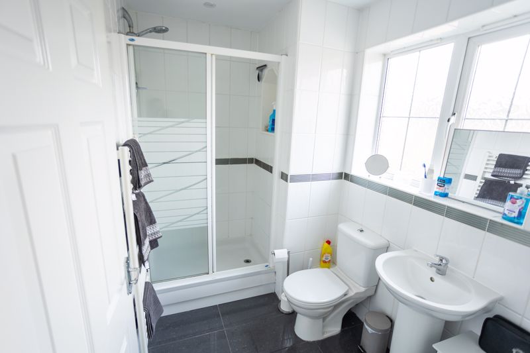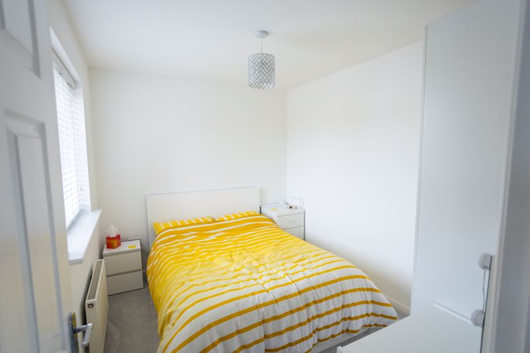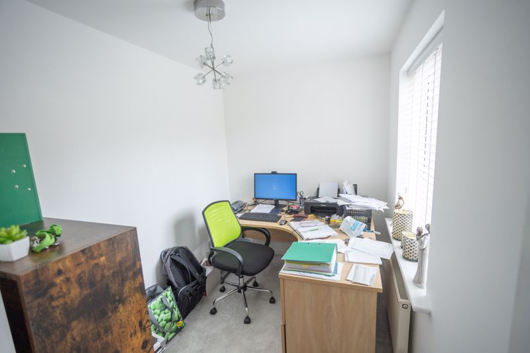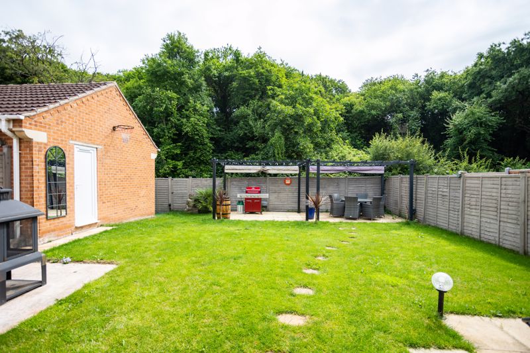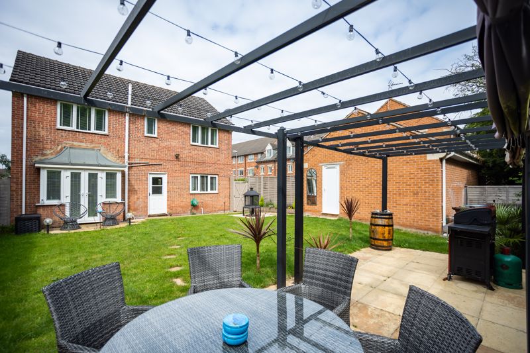4 bedroom
2 bathroom
4 bedroom
2 bathroom
Entrance Hall - 5' 11'' x 21' 1'' (1.80m x 6.42m) - Enter through the composite door into the entrance hall, with radiator, stairs off to the first floor, doors leading to the WC, office, lounge and an opening into the kitchen/ diner. Tiled flooring throughout.
Kitchen/Diner - 21' 6'' x 10' 8'' (6.55m x 3.25m) - The kitchen is fitted with high quality units finished in white high gloss. The cabinets feature soft closing doors and the wall units are ceiling height. Granite worksurfaces with inset stainless steel sink and Swan neck hose tap. Integrated appliances include 'Elica' electric hob with downdraft extractor fan built in within the kitchen island which offers additional seating at the breakfast bar, an electric oven, a fridge, a freezer, a dishwasher and a wine fridge. Tiled splashbacks, tiled flooring throughout, a large dining area, double panel radiator, dual aspect uPVC windows and a door leading into the utility room.
Lounge - 11' 6'' x 14' 10'' (3.50m x 4.52m) - The lounge has carpet flooring, radiator, a focal fire place and French doors leading to the rear garden.
Utility Room - 5' 8'' x 5' 8'' (1.73m x 1.73m) - The utility room is fitted with base units to match the kitchen and granite worksurface with under mounted sink and Swan neck hose tap. Integrated appliances include washing machine and tumble dryer. Tiled flooring, and double glazed door leading into the rear garden.
Cloakroom - 2' 10'' x 5' 4'' (0.86m x 1.62m) - With low flush WC, hand wash basin, tiled flooring, radiator and obscure window to the front aspect.
Office - 9' 2'' x 6' 6'' (2.79m x 1.98m) - With carpet flooring, radiator and uPVC window to the front aspect.
First Floor Landing - 15' 6'' x 6' 1'' (4.72m x 1.85m) - With carpet flooring, radiator, doors leading to the four double bedrooms and family bathroom. Airing cupboard housing the electric boiler and water tank. Loft access which has a loft ladder and is partially boarded to allow for storage. Within the loft there is a door leading into a separate storage area.
Master Bedroom - 10' 10'' x 11' 1'' (3.30m x 3.38m) - The master suite has carpet flooring, radiator, fitted wardrobes with drawers within and uPVC double glazed window with additional triple glazing to the rear aspect. A door leads to the ensuite.
Ensuite - 7' 1'' x 5' 10'' (2.15m x 1.78m) - The ensuite is fitted with a three piece suite comprising walk in shower enclosure with mains fed shower, low flush WC and hand wash basin. Tiled walls and flooring, shaver point and obscure window to the rear aspect.
Bedroom Two - 11' 6'' x 9' 6'' (3.50m x 2.89m) - The second bedroom is a large double room and has carpet flooring, radiator, built in wardrobes and uPVC double glazed window to the front aspect.
Bedroom Three - 10' 6'' x 9' 8'' (3.20m x 2.94m) - With carpet flooring, radiator and uPVC double glazed window to the rear with additional triple glazing.
Bedroom Four - With carpet flooring, radiator and uPVC double glazed window to the front aspect.
Family Bathroom - 7' 1'' x 5' 5'' (2.16m x 1.65m) - The family bathroom is a great size, fitted with a four piece suite comprising panelled bath, walk-in shower enclosure with mains fed shower, low flush WC and hand wash basin. Fully tiled walls and flooring, radiator and obscure double glazed window to the front aspect.
Outside - The wrap around gardens offer privacy to the property with surrounding evergreen hedges and gated access to the rear garden. The rear garden is laid mainly to lawn and has two patio areas. The main patio area to the rear features a metal pergola with remote controlled lights. Water and electrical supply and a path leading to the garage giving side access.
Garage - 16' 7'' x 11' 11'' (5.05m x 3.63m) - The garage has an up and over door, power, lighting, built in store cupboards and eaves storage.
