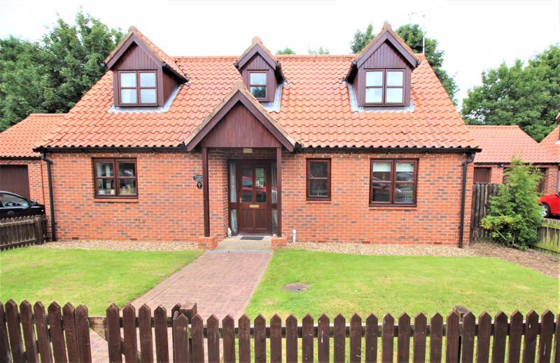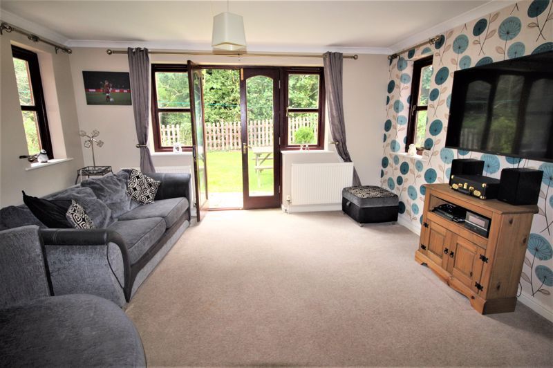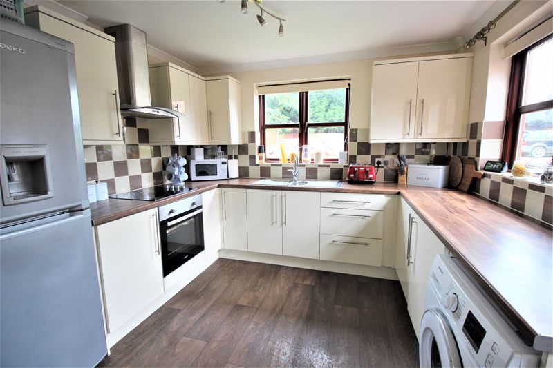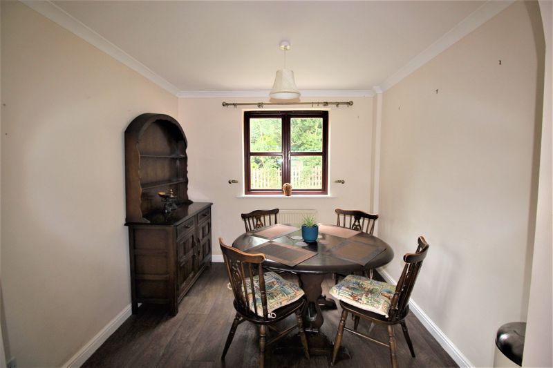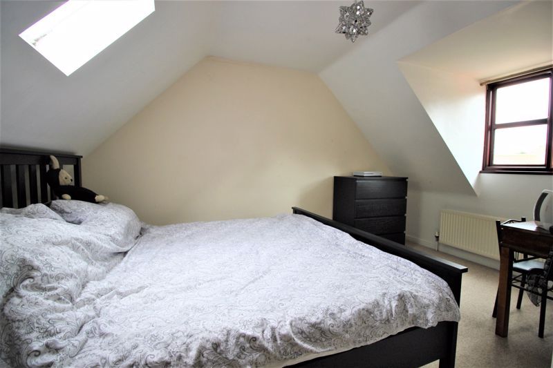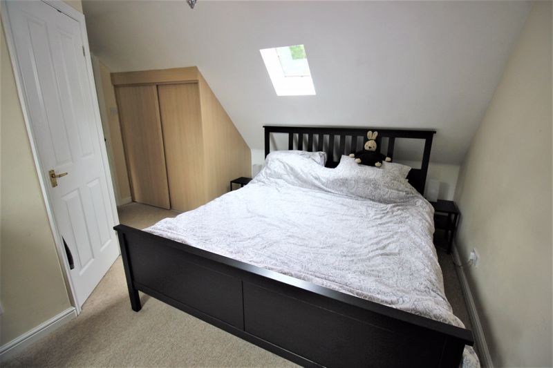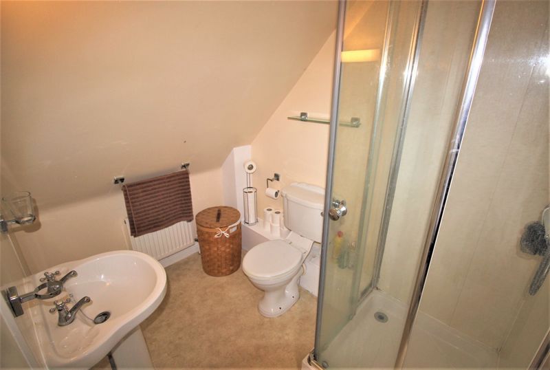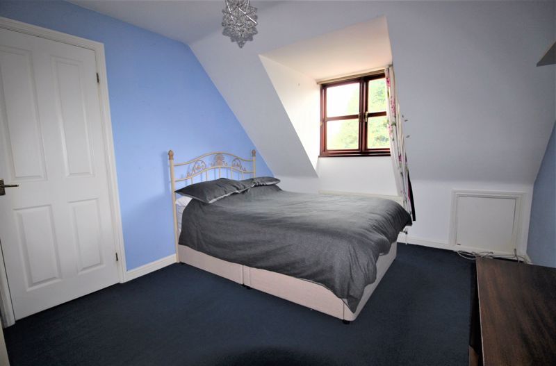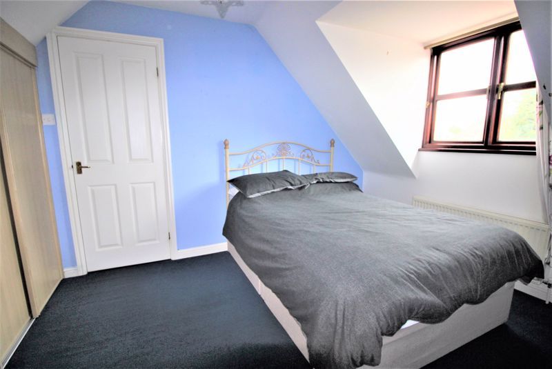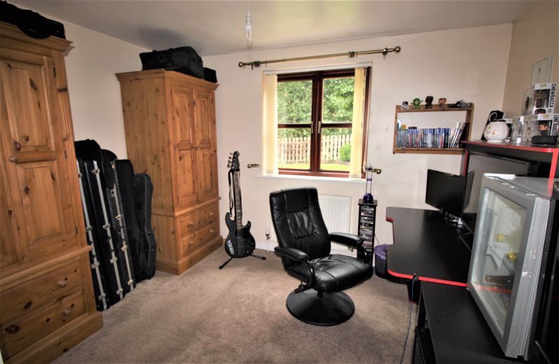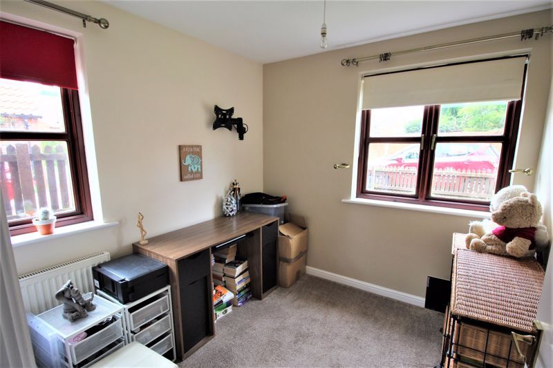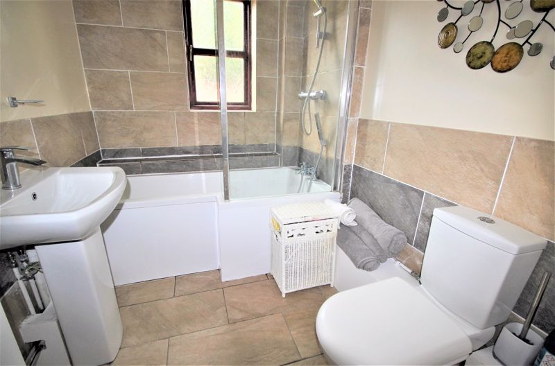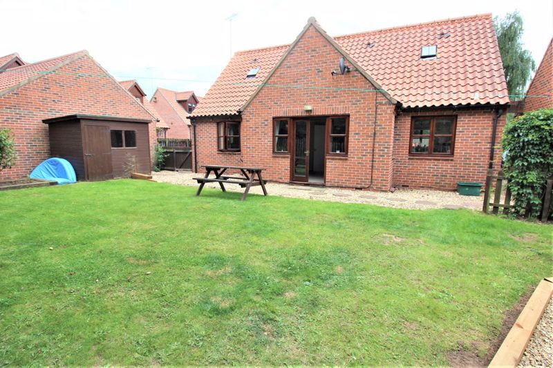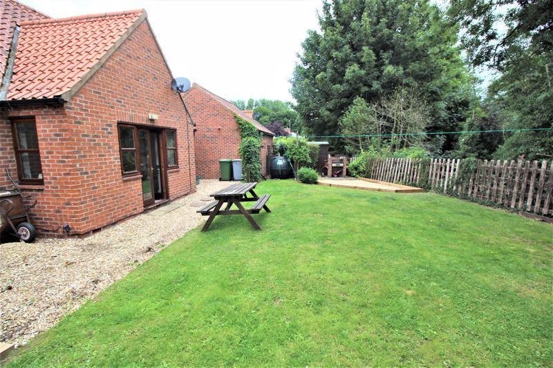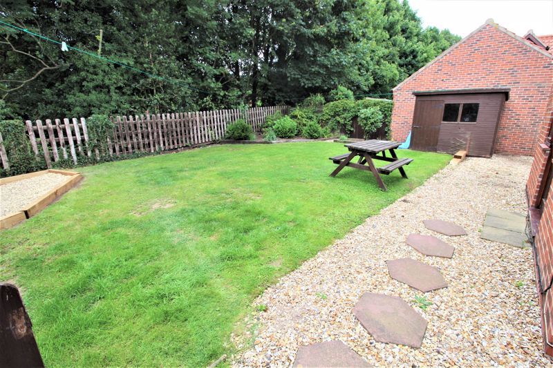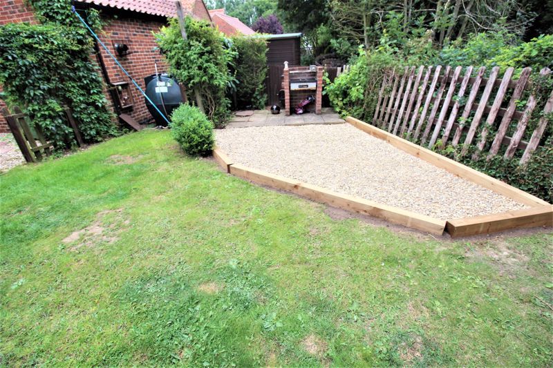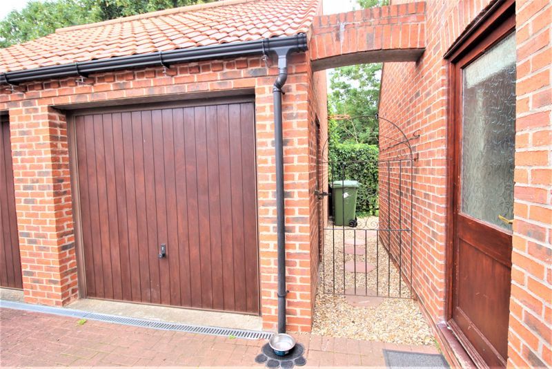4 bedroom
2 bathroom
4 bedroom
2 bathroom
Entrance Hallway - Accessed from the the front aspect through a wooden door with glass panels. Carpet flooring, radiator, storage cupboard and open plan stairs leading to first floor.
Lounge - 13' 0'' x 13' 0'' (3.97m x 3.95m) - Carpet flooring, TV point and two radiators. Dual double glazed windows to the side and rear aspect. Benefiting from French doors leading to rear garden.
Kitchen - 11' 9'' x 9' 11'' (3.58m x 3.03m) - Fitted with ivory high gloss wall and base units incorporating roll edge laminate work surface inset with a one and a half sink/drainer with mixer tap. Integrated appliances include electric fan assisted oven/grill and a four ring ceramic hob with extractor fan over. Cushioned vinyl flooring, part tiled walls and adjustable spotlights. Double glazed window to front aspect and door with obscure glass panels to side. Archway into dining room.
Dining Room - 8' 9'' x 8' 7'' (2.66m x 2.62m) - Cushioned vinyl flooring, radiator and double glazed window to rear aspect.
Bedroom Three - 12' 2'' x 11' 1'' (3.71m x 3.37m) - Carpet flooring, radiator, double glazed window to rear and side aspect.
Bedroom Four - 8' 5'' x 7' 9'' (2.57m x 2.37m) - Carpet flooring, radiator, telephone point, double glazed window to front and side aspect.
Family Bathroom - 8' 5'' x 5' 10'' (2.56m x 1.77m) - Fitted with a white three piece suite comprising a low flush WC, hand wash basin and panel bath with glass screen and mains fed shower over. Ceramic tiled flooring and part tiled walls. Heated chrome towel rail, double glazed obscure window to front aspect and extractor fan.
First Floor Landing - Carpet flooring, double glazed window to front aspect, access to eaves storage and doors leading to both upstairs bedrooms.
Bedroom One - 14' 7'' x 14' 1'' (4.45m x 4.28m) - Carpet flooring, radiator, skylight to rear and double glazed window to front aspect. Benefiting from fitted wardrobes with sliding doors. Door to en-suite.
En-suite - 7' 8'' x 5' 6'' (2.34m x 1.67m) - Fitted with a white two piece suite comprising a WC and hand wash basin. Complimented by a quadrant enclosure with electric shower and aqua boarding to walls. Cushioned vinyl flooring, radiator, extractor fan and wall mounted fan with shaver point.
Bedroom Two - 14' 8'' x 10' 0'' (4.48m x 3.05m) - Carpet flooring, radiator, skylight to rear and double glazed widow to front aspect. Benefiting from fitted wardrobes with sliding doors and access to front and rear eaves storage.
Outside - To the front you will find an enclosed garden that is mainly laid to lawn with a block paved path leading to the main access. To the side of the property there is a block paved driveway which leads to the detached garage and gated access to the rear garden which is mainly laid to lawn with pebbled pathways, mature trees and shrubs. Also benefiting from a patio and BBQ area with views over the original village moat.
