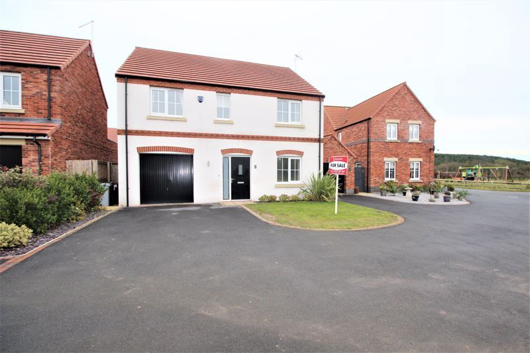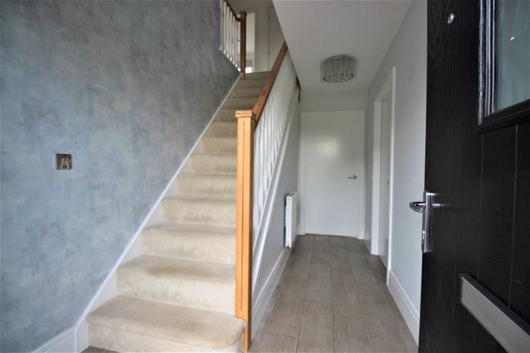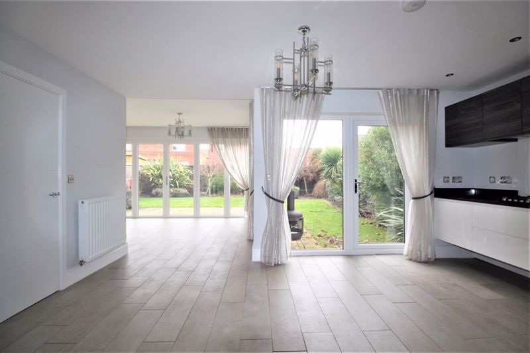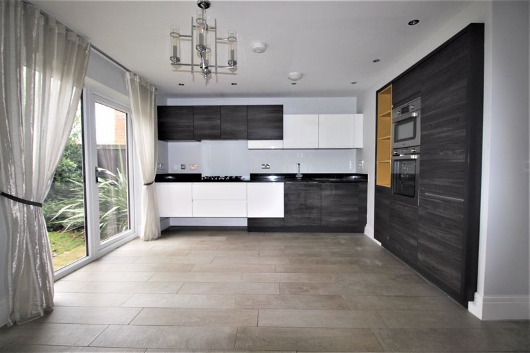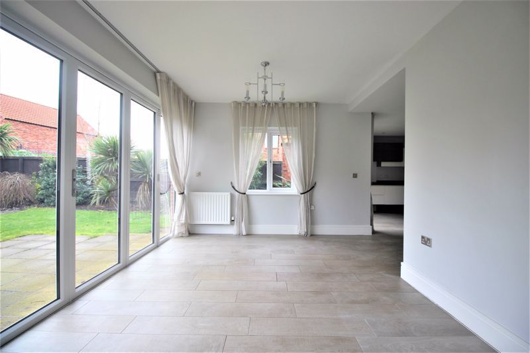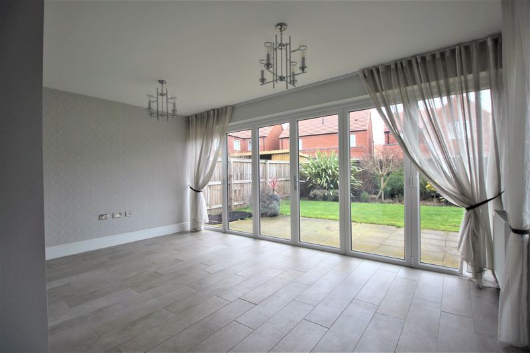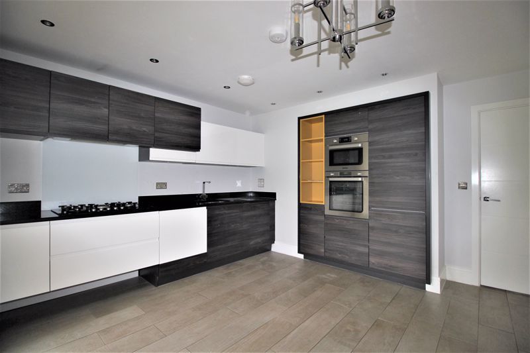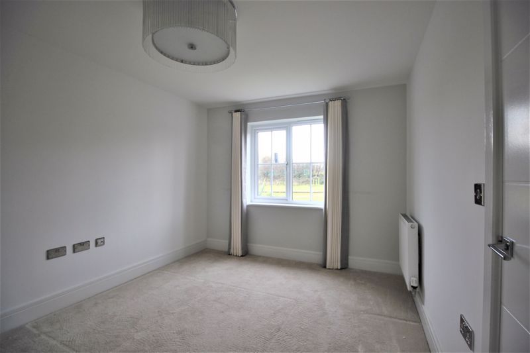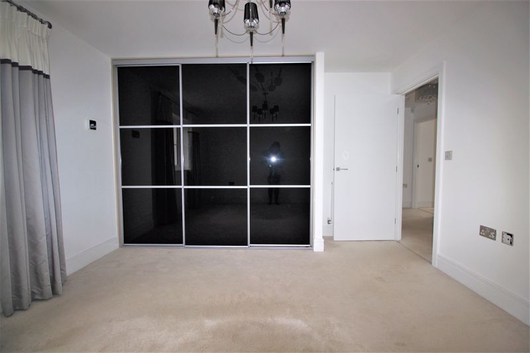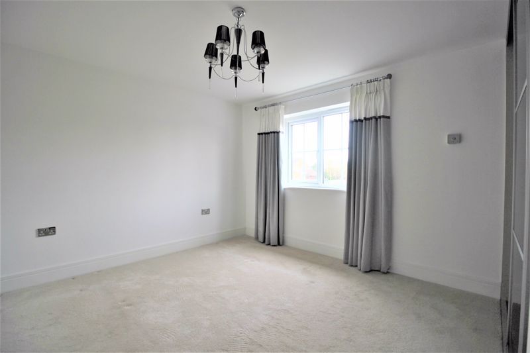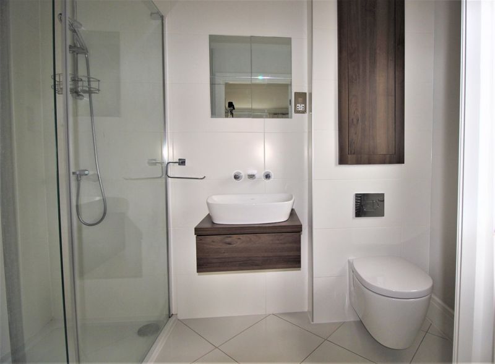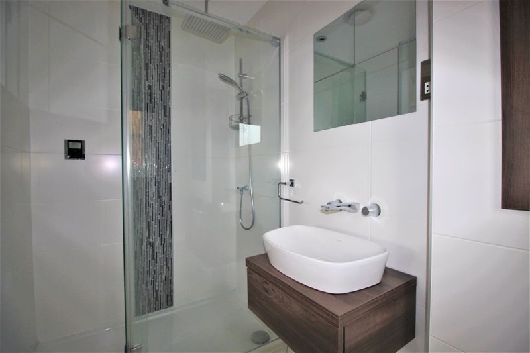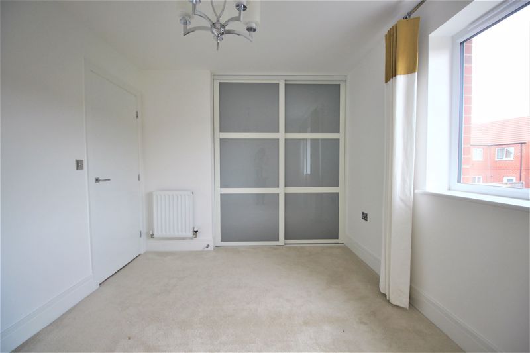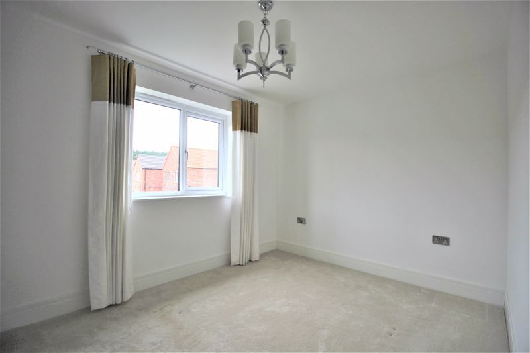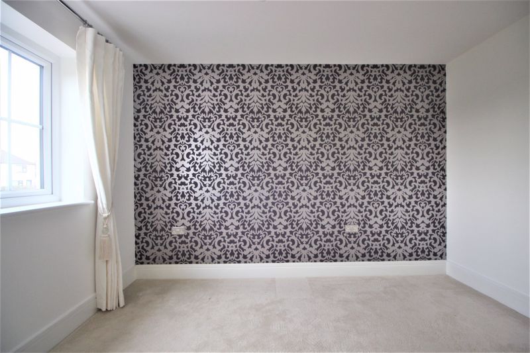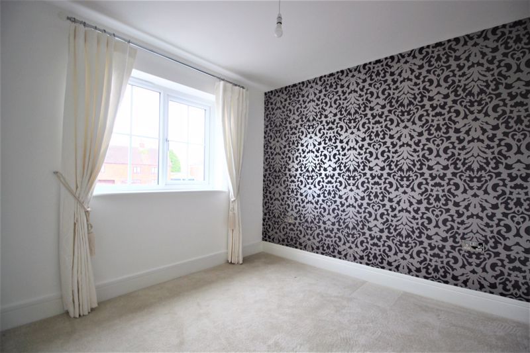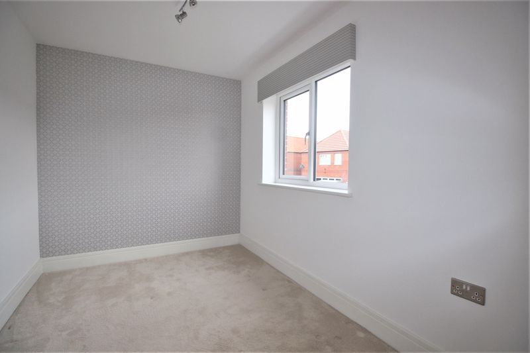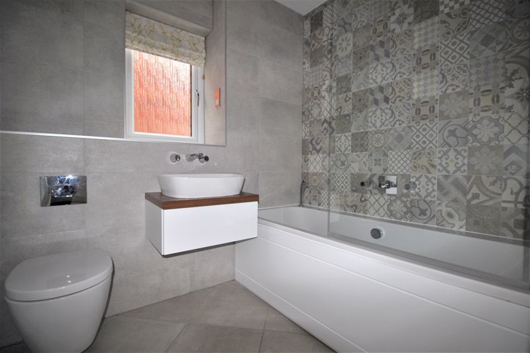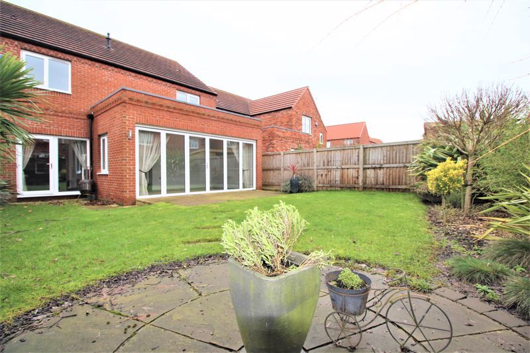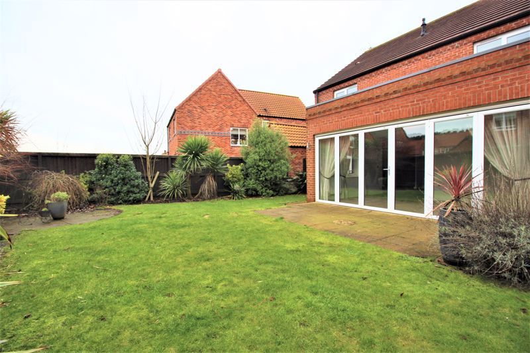4 bedroom
3 bathroom
4 bedroom
3 bathroom
Entrance Hallway - Accessed through a composite door into a welcoming entrance hallway. Amtico tiled flooring, radiator, dual ceiling lights and wall mounted Hive thermostat. Doors leading into kitchen and lounge. Stairs to first floor landing.
Kitchen/Diner - 16' 8'' x 13' 0'' (5.09m x 3.96m) - The contemporary kitchen is fully equipped and fitted to a high standard with a range of walls and base units incorporating granite work surfaces, inset with a one and a half sink/drainer having mixer tap. Integrated appliances include separate eye level dual oven/microwave with integral grill and warmer drawer. Five ring gas hob, extractor hood over, dishwasher and fridge freezer. Amtico tiled flooring, radiator, USB connection sockets, spotlights and extractor fan to ceiling. Open entrance to lounge, door leading to utility room and uPVC door to rear garden. Benefiting from a shelved under stairs storage cupboard.
Lounge - 16' 11'' x 10' 8'' (5.16m x 3.24m) - Amtico tiled flooring, radiator, decorative ceiling light, uPVC window to side aspect, TV and phone points. Benefiting from bi-fold doors to rear aspect.
Reception room - 13' 1'' x 9' 10'' (4.00m x 2.99m) - Carpet flooring, TV point, radiator, decorative ceiling light and uPVC window to front aspect.
WC - 5' 6'' x 5' 2'' (1.68m x 1.57m) - Fitted with a white two piece suite comprising a low flush WC and wall mounted hand wash basin having mixer tap. Amtico tiled flooring, radiator, spotlights to ceiling, obscure uPVC window to side aspect and tiled walls.
Utility room - 6' 3'' x 4' 8'' (1.91m x 1.41m) - Fitted with base units incorporating granite work surface inset with a one and a half sink/drainer having mixer tap. Amtico flooring, spotlights to ceiling and to doors leading to downstairs WC and garage.
Landing and Stairs - Carpet flooring, radiator, ceiling light, access to loft and uPVC window to front aspect.
Master bedroom - 13' 2'' x 12' 0'' (4.01m x 3.65m) - Carpet flooring, radiator, TV point and decorative ceiling light. UPVC window to front aspect and door leading to en-suite. Benefiting from modern fitted wardrobes having high gloss sliding doors.
En-suite - 8' 2'' x 4' 6'' (2.50m x 1.37m) - Fitted with a white two piece suite comprising a low flush WC and wall mounted hand wash basin with mixer tap and concealed storage drawer under. Complimented by a walk in double shower enclosure having glass screen and rain forest attachment. Spotlights to ceiling and uPVC window to side aspect. Chrome towel rail, concealed storage cupboard, ceramic tiled flooring and walls.
Bedroom Two - 12' 7'' x 9' 0'' (3.83m x 2.75m) - Carpet flooring, radiator, decorative ceiling light and uPVC window to rear aspect. Benefiting from modern wardrobes with high gloss sliding doors.
Bedroom Three - 11' 4'' x 10' 3'' (3.46m x 3.12m) - Carpet flooring, radiator, pendant light and uPVC window to front aspect.
Bedroom Four - 12' 6'' x 8' 11'' (3.81m x 2.71m) - Carpet flooring, radiator, adjustable spotlights and uPVC window to rear aspect.
Family Bathroom - 7' 2'' x 5' 7'' (2.18m x 1.69m) - Fitted with a white three piece suite comprising a low flush WC, wall mounted hand wash basin with mixer tap, panel bath having glass screen and rain fall attachment. Spotlights to ceiling, shaver point, chrome towel rail, obscure uPVC window to side aspect, ceramic tiled flooring and walls.
Integral Garage - 19' 9'' x 10' 0'' (6.01m x 3.04m) - Accessed from the front aspect through an up and over manual door . Part plastered with lighting and power points. Door into utility room.
Outside - The front of the property has an area laid to lawn with private parking and gated side access to the rear. Here you will discover a fully enclosed garden that is mainly laid to lawn having a patio area for seating, planted borders and mature shrubs.
