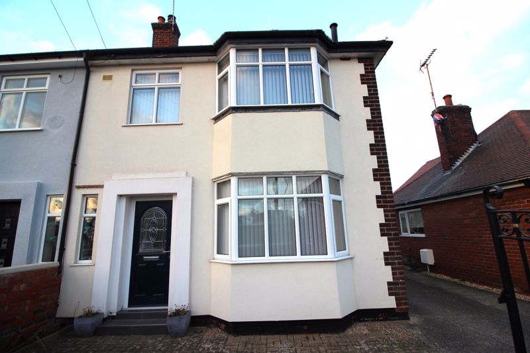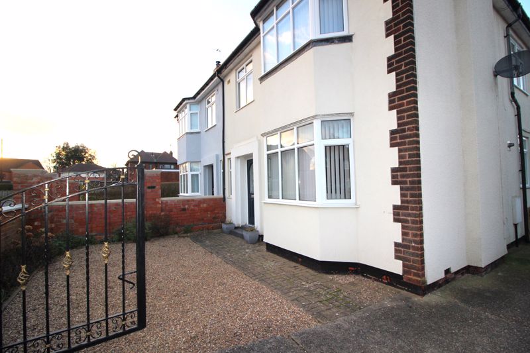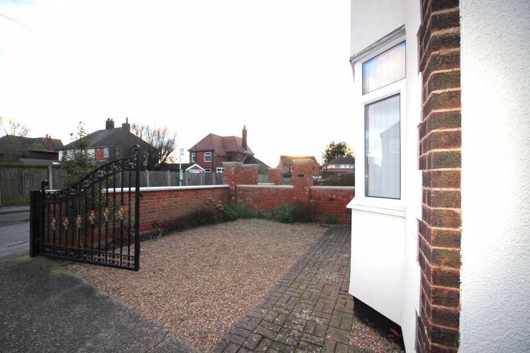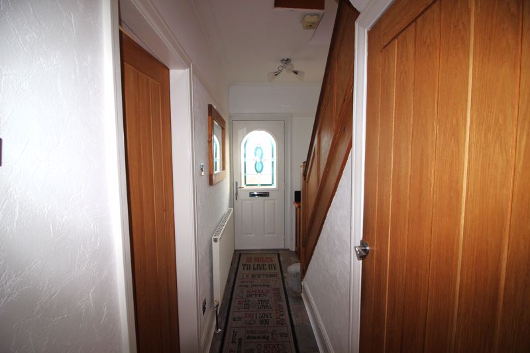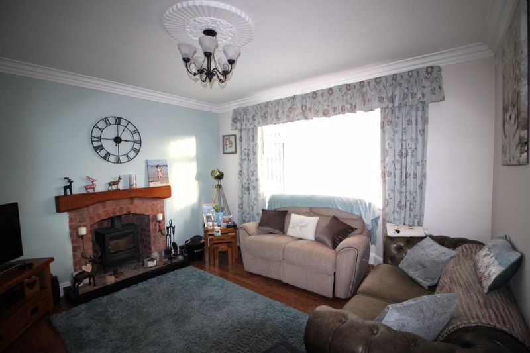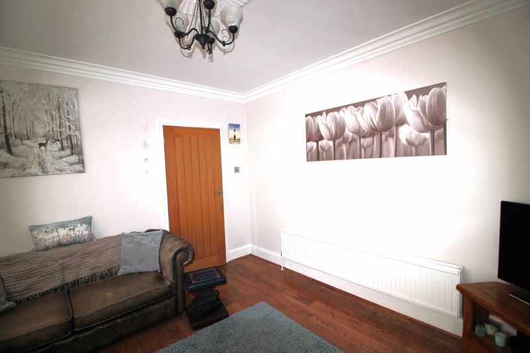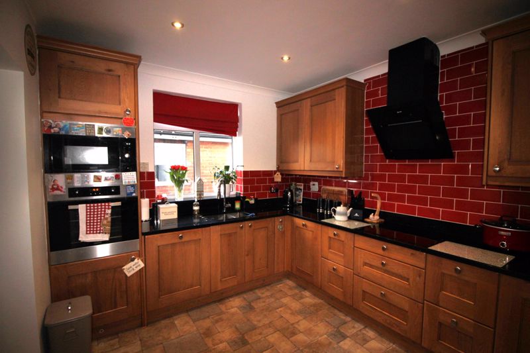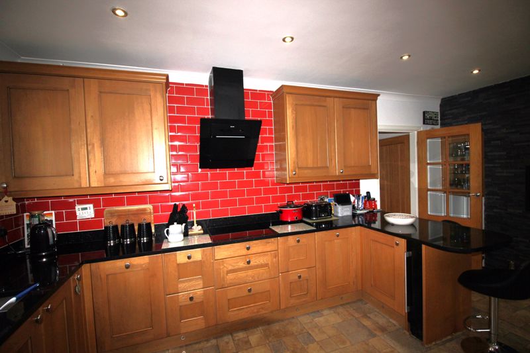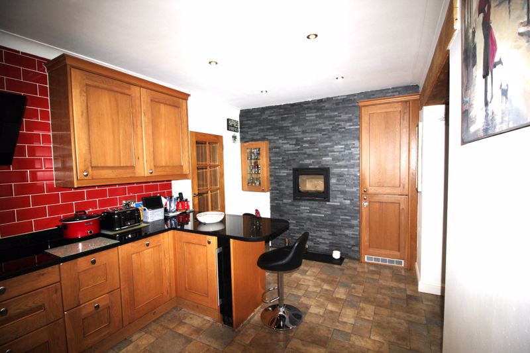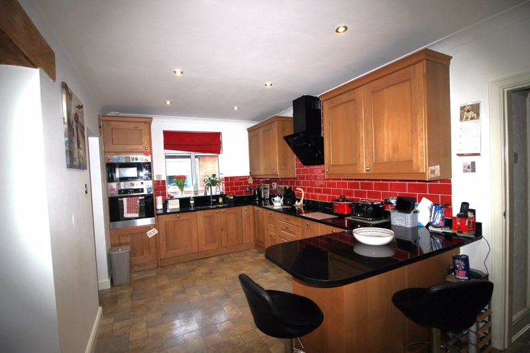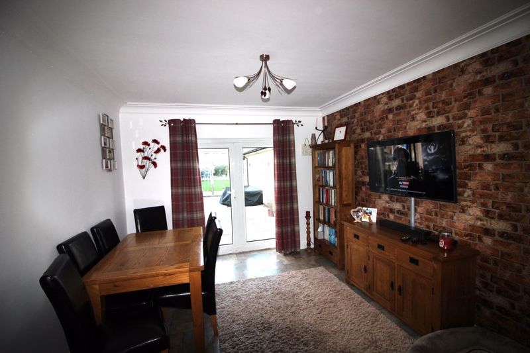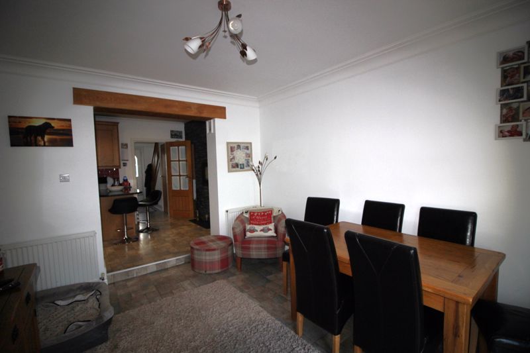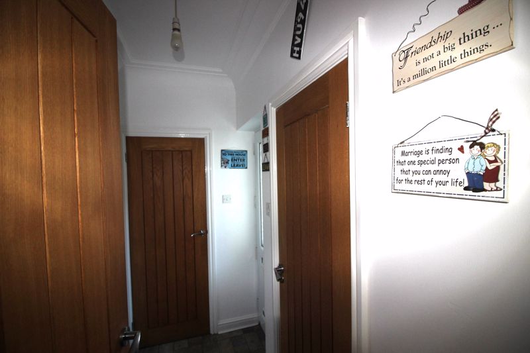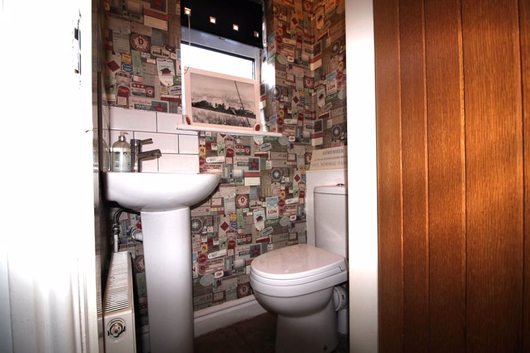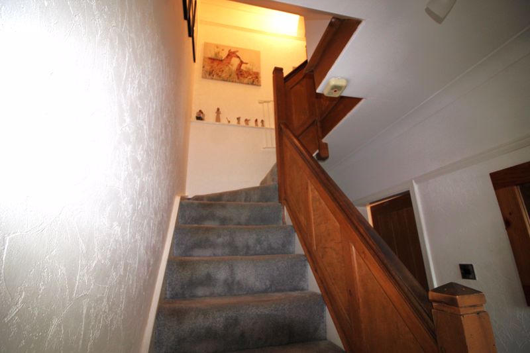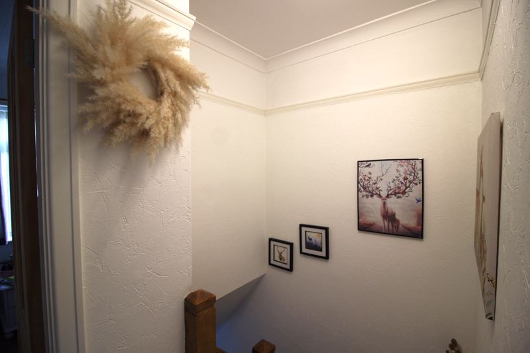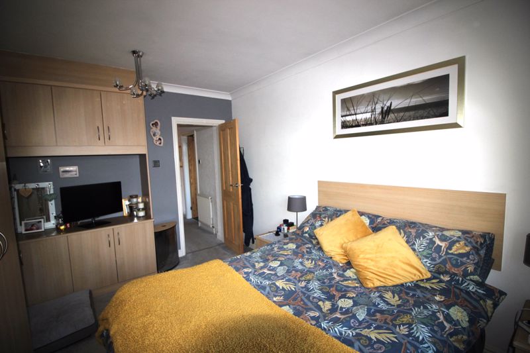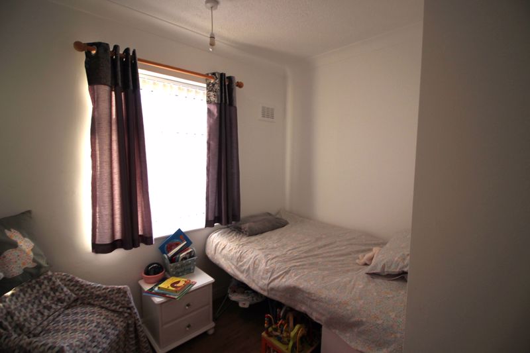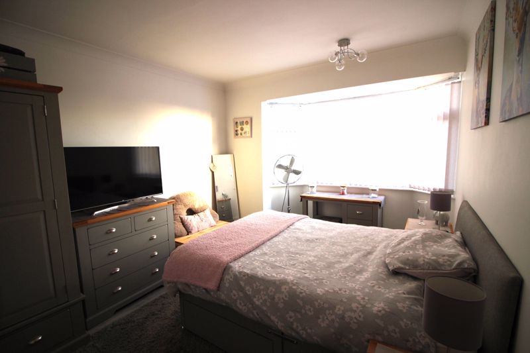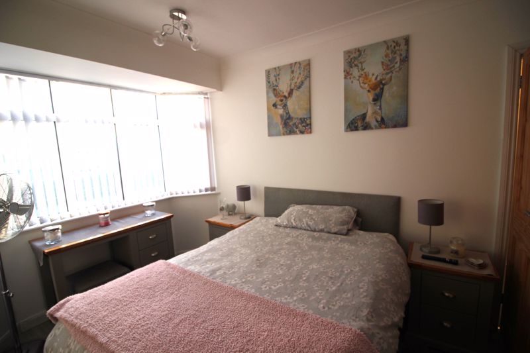4 bedroom
2 bathroom
4 bedroom
2 bathroom
Living Room - 11' 5'' x 12' 6'' (3.49m x 3.80m) - uPVC bay window to front aspect. Brick feature fireplace with log burner. Laminate flooring, radiator, ceiling light and oak door.
Entrance Hall - 11' 6'' x 5' 11'' (3.50m x 1.81m) - uPVC front door and window. Laminate tile effect flooring. Radiator, under stairs storage and solid oak doors leading into the kitchen, lounge and stairs off to the first floor
Kitchen - 8' 2'' x 17' 3'' (2.48m x 5.25m) - The kitchen is fitted with a range of oak wall and base units and black granite worktop with inset 1.5 stainless steel sink and mixer tap. Integrated oven, microwave, dishwasher, fridge freezer and hob with extractor above. Laminate tile effect flooring and ceiling spot lights. Slate feature wall with inset log burner. Oak door leading to rear porch, utility, downstairs toilet and uPVC door to back garden.
Dining Room - 13' 0'' x 11' 0'' (3.97m x 3.35m) - Spacious open dining area with tile effect laminate flooring, radiator, ceiling light and uPVC patio doors leading to back garden.
Utility room - 4' 9'' x 3' 7'' (1.46m x 1.08m) - Tile effect laminate flooring, plumbing for washing machine, obscure uPVC window to rear elevation.
Downstairs Toilet - 4' 0'' x 2' 7'' (1.23m x 0.78m) - White 2 piece white low flush W/C and wash basin. Ceiling light, radiator and obscure uPVC window to the side aspect.
First Floor Landing - Carpet, radiator, ceiling light. Loft access, loft ladder, boarded and light fitting.
Master bedroom - 13' 1'' x 10' 2'' (3.99m x 3.10m) - With carpet flooring, radiator, built in wardrobes and storage. uPVC window to the rear aspect. Ensuite shower room.
Bedroom Two - 8' 1'' x 8' 5'' (2.46m x 2.56m) - With laminate flooring, radiator and uPVC window to the front aspect.
Bedroom Three - 11' 5'' x 10' 1'' (3.48m x 3.08m) - With laminate flooring, radiator and uPVC bay window to the front aspect.
Bedroom Four - 9' 5'' x 9' 3'' (2.87m x 2.83m) - With carpet flooring, radiator and uPVC window to the side aspect.
Family Bathroom - 9' 4'' x 5' 10'' (2.85m x 1.77m) - The bathroom is fitted with a white three piece suite comprising bath, low flush WC and hand wash basin set on vanity unit. Separate corner walk in shower unit. Tiled walls, tiled flooring and obscure window to the rear aspect.
Externally - Heading outside, you will find a beautifully presented rear garden with a choice of patio and seating areas, well-maintained lawn, pergola and surrounding fence for additional privacy. In summary the perfect setting for enjoying family BBQs and evening drinks with friends! If that's not enough, the front of the property benefits from a driveway which leads to the single detached garage with an electric door.
