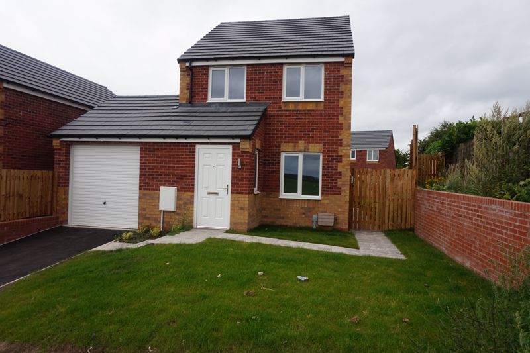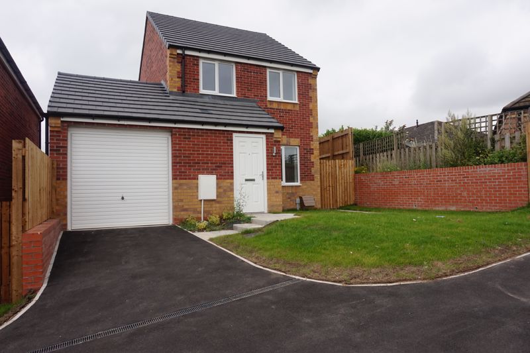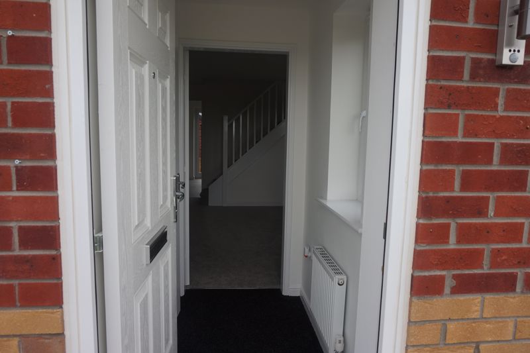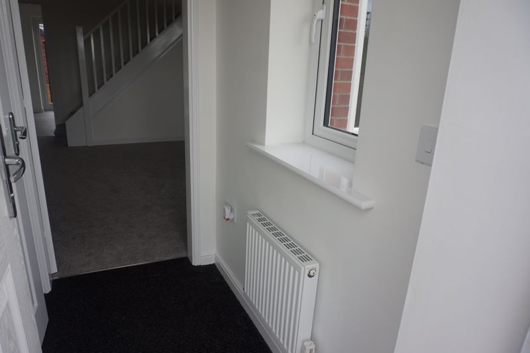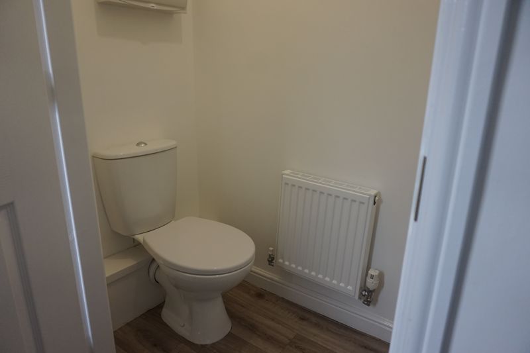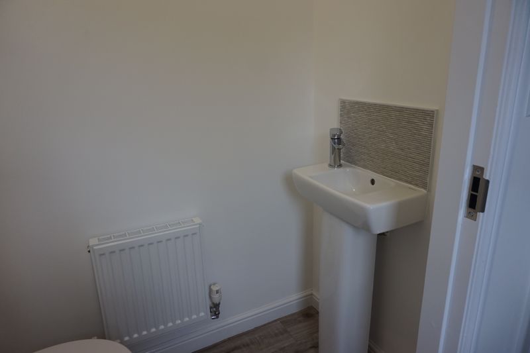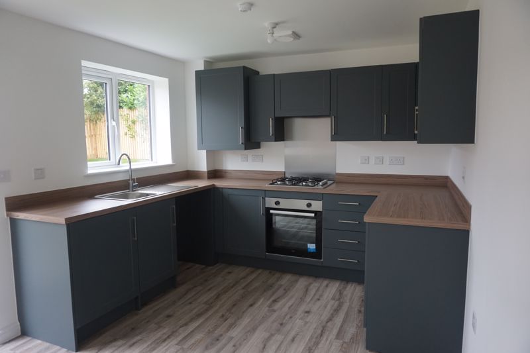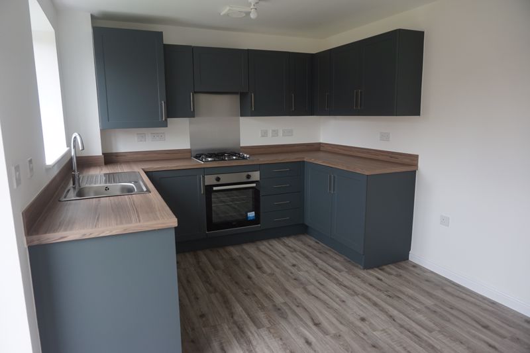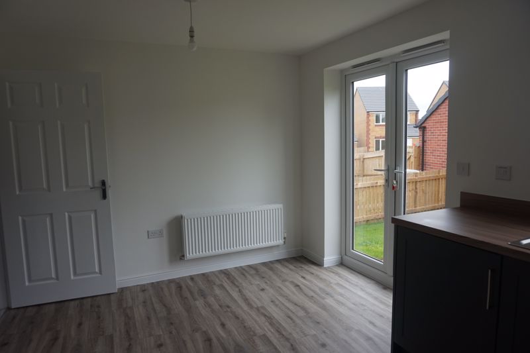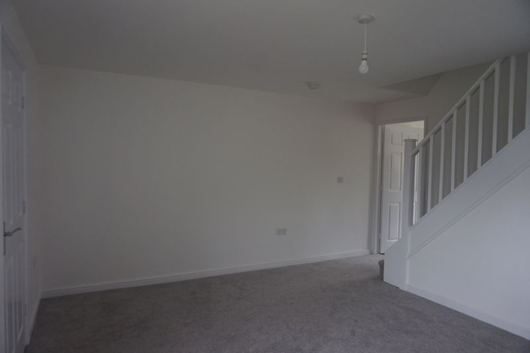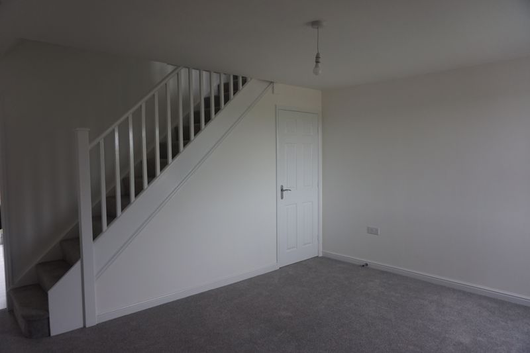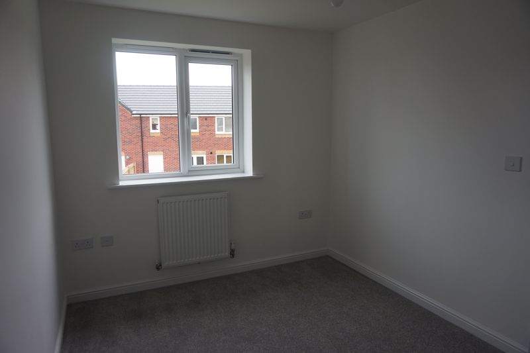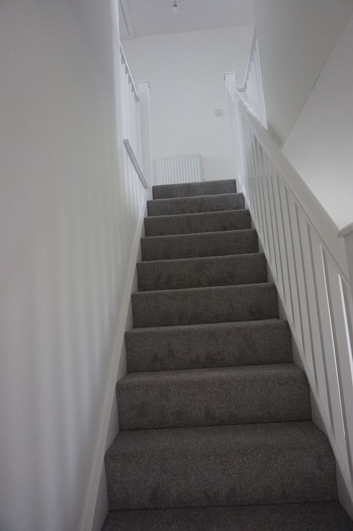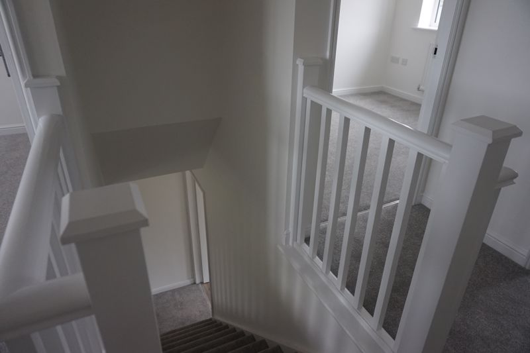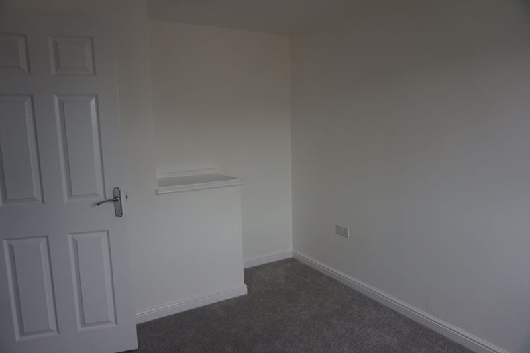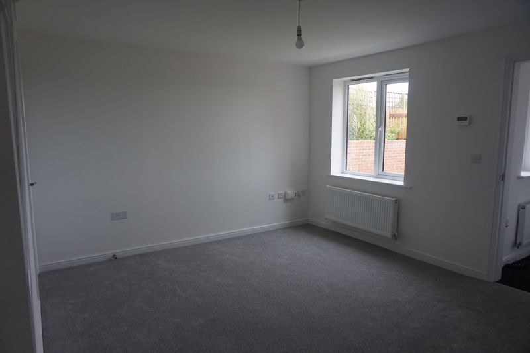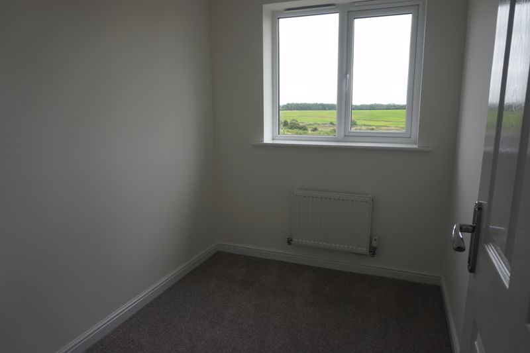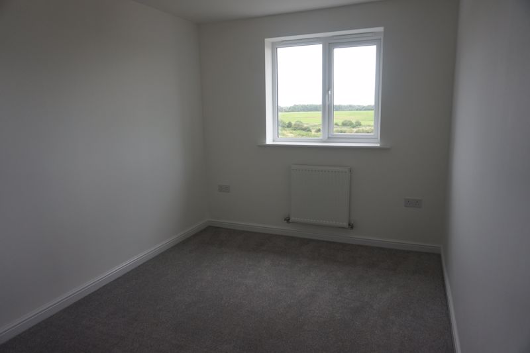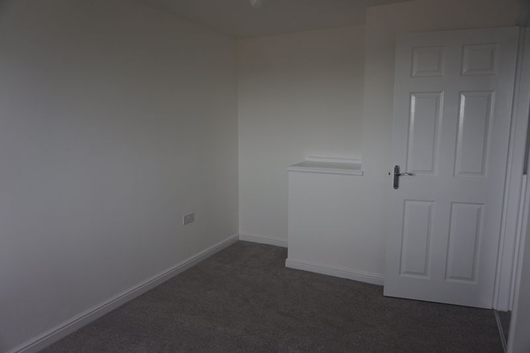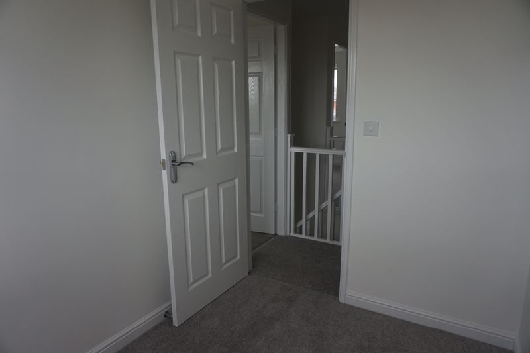3 bedroom
1 bathroom
3 bedroom
1 bathroom
Entrance Hallway - uPVC double glazed window to side elevation, radiator, ceiling light fitting, carpet flooring and doors leading to lounge and WC.
Cloakroom - Obscure uPVC double glazed window to side, two piece white suite, ceiling light fitting, radiator and vinyl flooring.
Living Room - 14' 8'' x 11' 11'' (4.48m x 3.63m) - uPVC double glazed window to front aspect, exposed staircase to first floor, ceiling light, radiator and carpet flooring.
Kitchen/Diner - 16' 1'' x 9' 6'' (4.89m x 2.9m) - Fitted with a number of wall and base units with roll top work surfaces, sink, drainer and mixer tap. Integrated oven, hob and extractor fan. Plumbing for washing machine and space for fridge/freezer. uPVC window to the rear aspect, radiator, laminate effect vinyl flooring, ample space for family dining and uPVC patio doors leading to patio area.
Bedroom 1 - 13' 0'' x 8' 3'' (3.97m x 2.51m) - Ceiling light fitting, carpet flooring, radiator and uPVC double glazed window to front elevation.
Bedroom 2 - 11' 3'' x 8' 3'' (3.42m x 2.51m) - Ceiling light fitting, carpet flooring, radiator and uPVC double glazed window to front elevation.
Bedroom 3 - 6' 2'' x 8' 2'' (1.88m x 2.49m) - Ceiling light fitting, carpet flooring, radiator and uPVC double glazed window to front elevation.
Family Bathroom - 6' 2'' x 6' 2'' (1.87m x 1.87m) - White 3 piece suite with shower over and fitted shower screen. Obscure uPVC window to rear of property. Radiator, ceiling light and extractor fan.
Garage - Single garage with up and over door and access to rear garden.
Externally - Front garden mainly laid to lawn with private driveway leading to single garage with up and over door. The fully fenced rear garden is mainly laid to lawn with a small patio area and access to both the garage and side of property.
