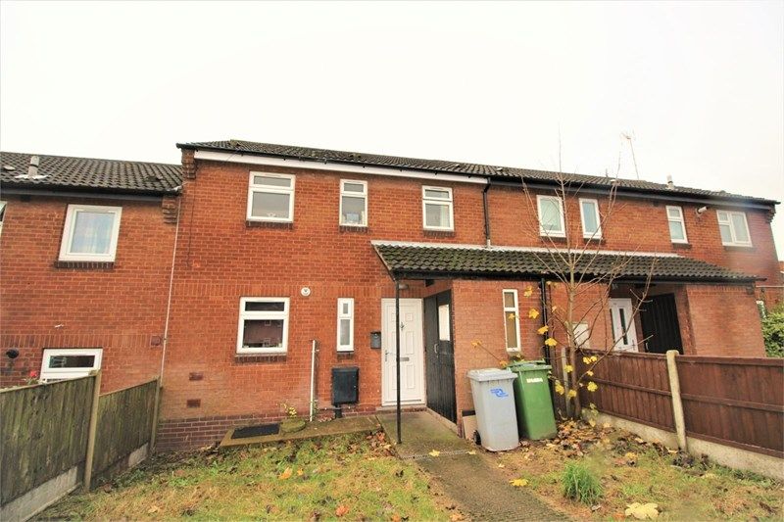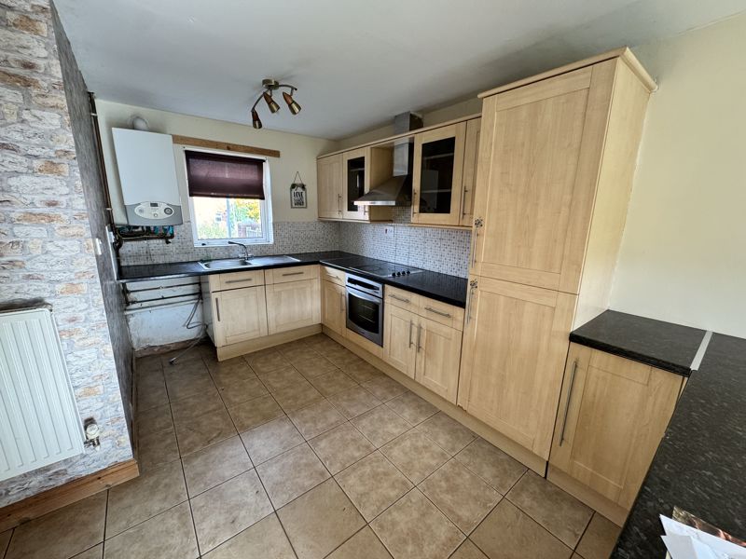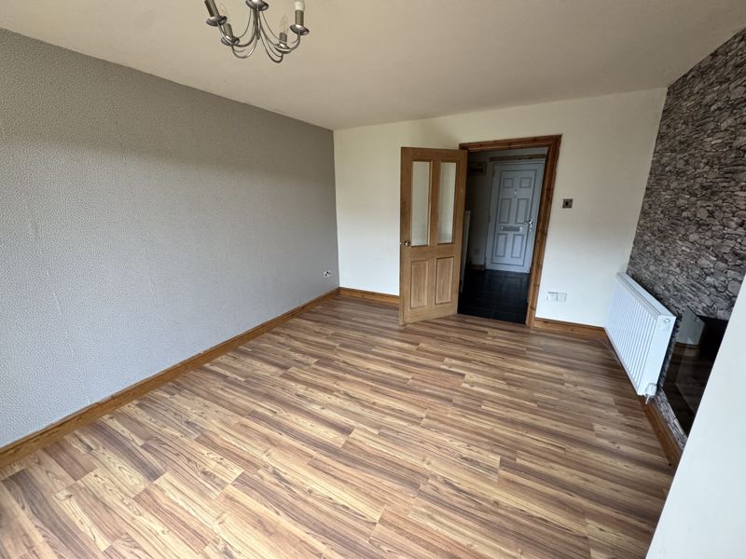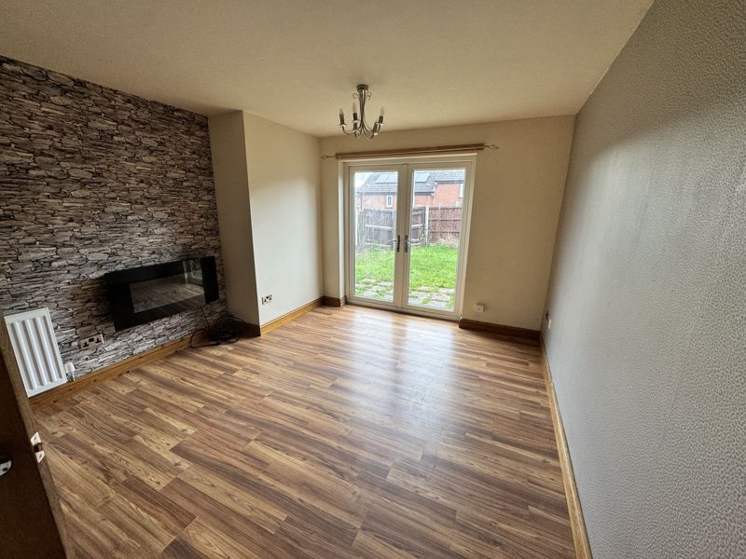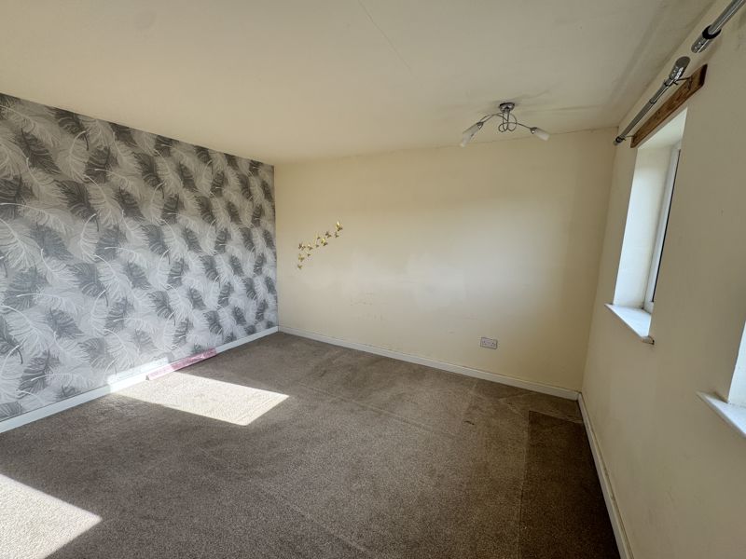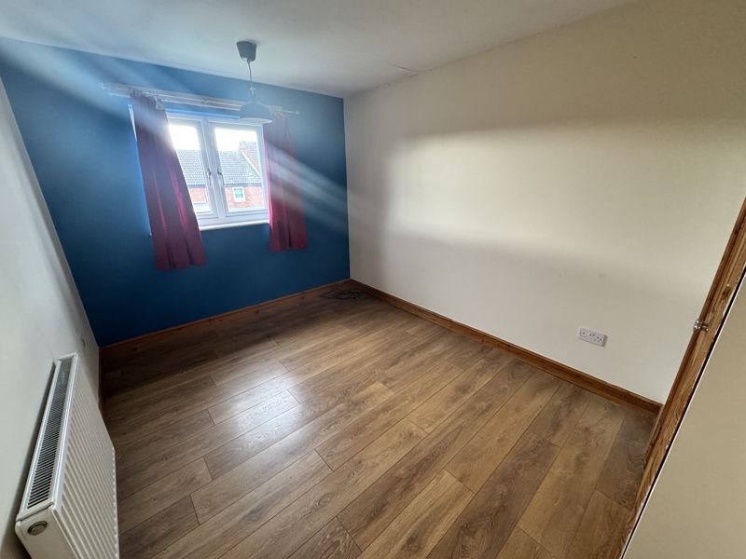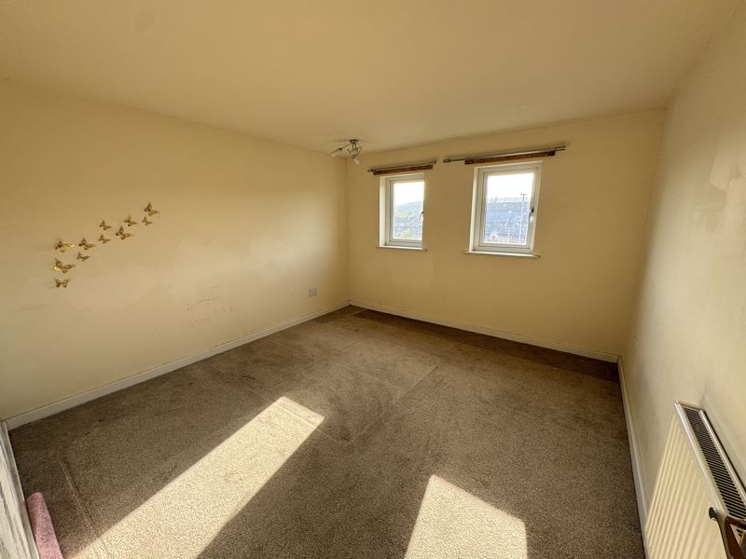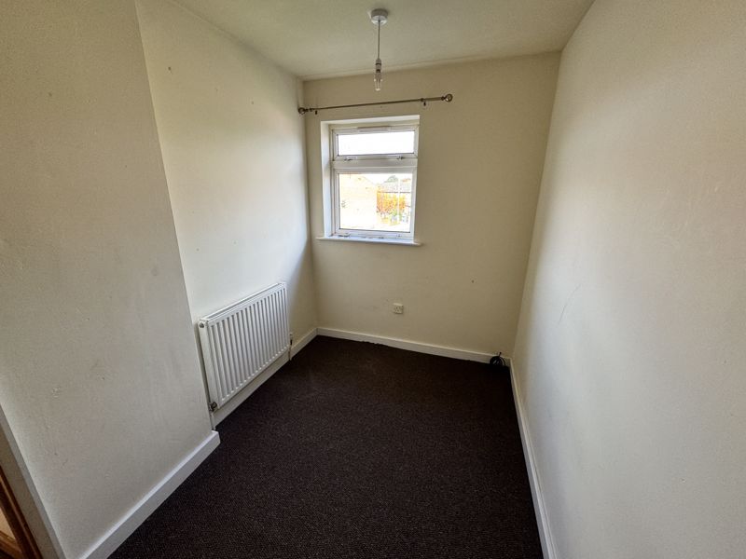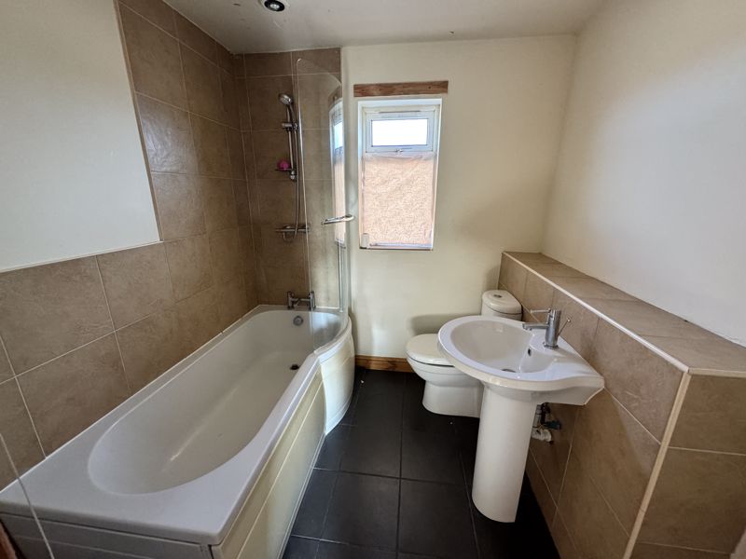3 bedroom
1 bathroom
3 bedroom
1 bathroom
Entrance Hall - A large entrance hall has under stairs storage and doors into the kitchen/ diner and lounge. Door to the cloakroom and stairs off to the first floor.
Cloakroom - With tiled flooring, UPVC window to the front aspect and radiator. Low flush WC and hand wash basin.
Lounge - 13' 8'' x 11' 5'' (4.16m x 3.48m) - The spacious lounge has laminate flooring, TV and BT point, French doors to the rear garden and wall mounted electric fire.
Kitchen/ Diner - 22' 11'' x 8' 9'' (6.98m x 2.66m) - The modern fitted kitchen diner has a range of wall and base units with roll edge work surfaces, integrated appliances including dishwasher, fridge/freezer and electric oven with ceramic hob and extractor fan above. Space and plumbing for washing machine. There is a breakfast bar and dining area. Two UPVC windows to the front and rear, french doors leading to the Garden and wall mounted condenser boiler. Tiled flooring, tiled splash backs and radiator.
Mater Bedroom - 12' 1'' x 11' 7'' (3.68m x 3.53m) - Generously sized master bedroom, with UPVC window to the rear aspect, carpet flooring, radiator and TV point.
Bedroom Two - 12' 1'' x 8' 9'' (3.68m x 2.66m) - Another great sized bedroom, with build in storage cupboard, TV point, laminate flooring and radiator.
Bedroom Three - 9' 9'' x 5' 10'' (2.97m x 1.78m) - With carpet flooring, radiator, TV point and UPVC window to the front aspect.
Family Bathroom - 7' 0'' x 6' 9'' (2.13m x 2.06m) - A modern three piece suite with panel bath with thermostat shower above and glass shower screen. Low flush WC and hand wash basin. Part tiled walls and tiled flooring. A ladder style radiator and radiator.
Front Garden - The front garden is laid mainly to lawn with path leading to the front door. There is also a large brick built storage shed to the front of the property.
Rear Garden - 0 - The rear garden is laid mainly to lawn, with a surrounding fence, patio area and off road parking. There is also a brick built store shed.
