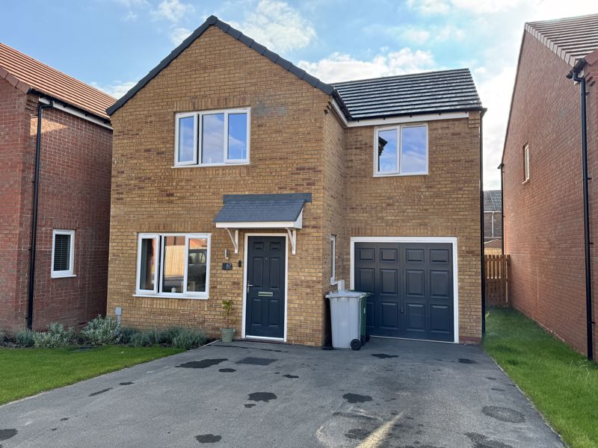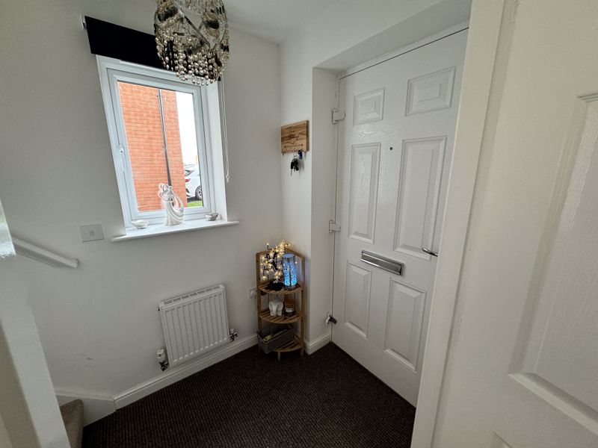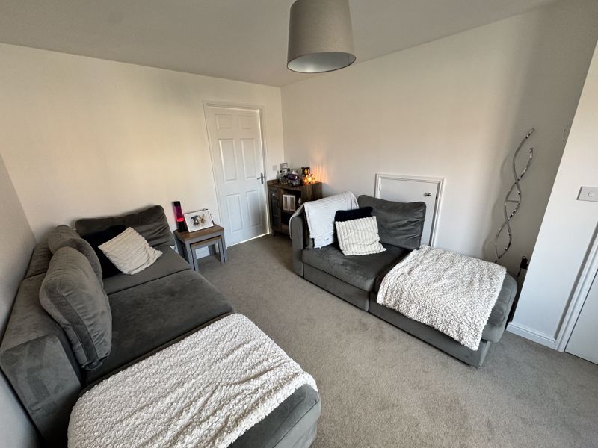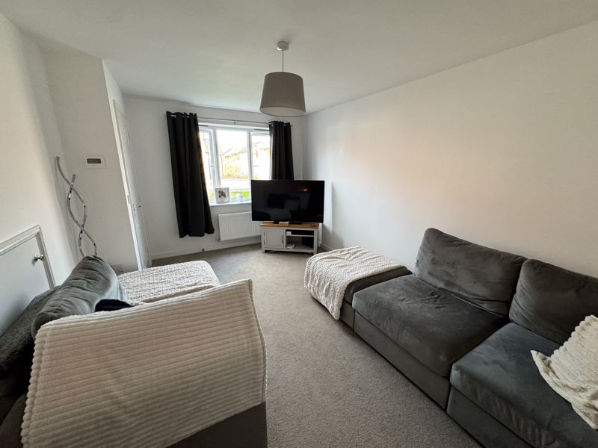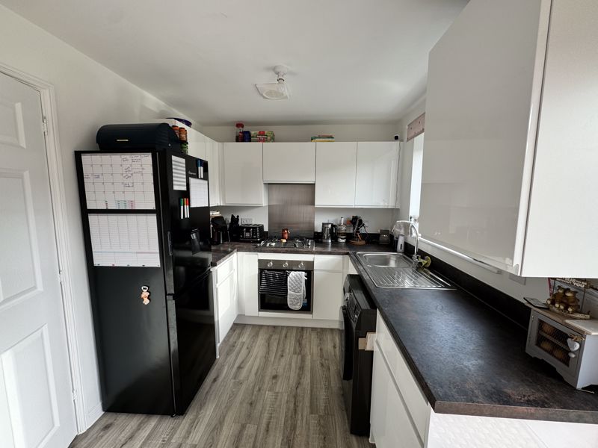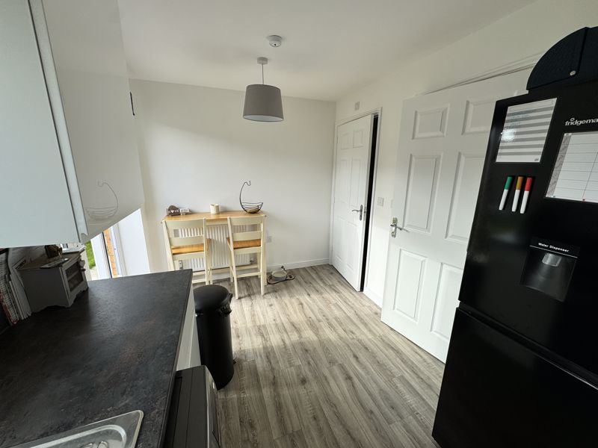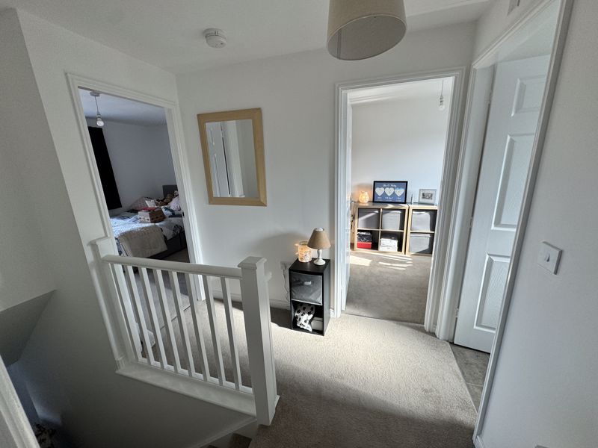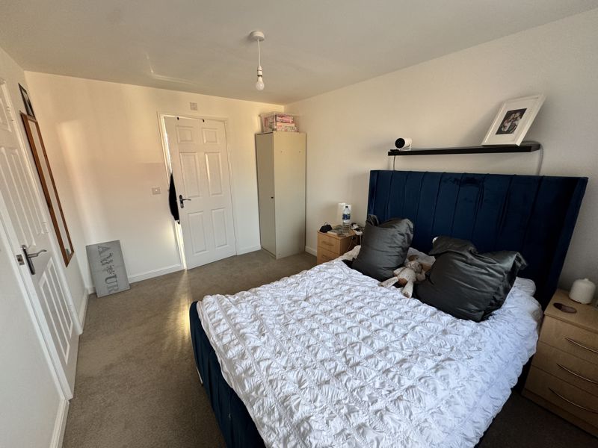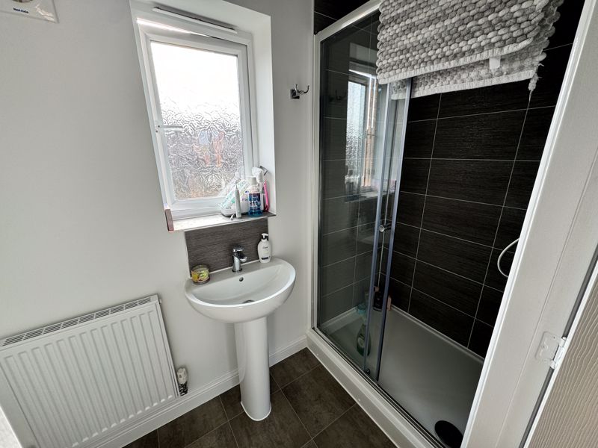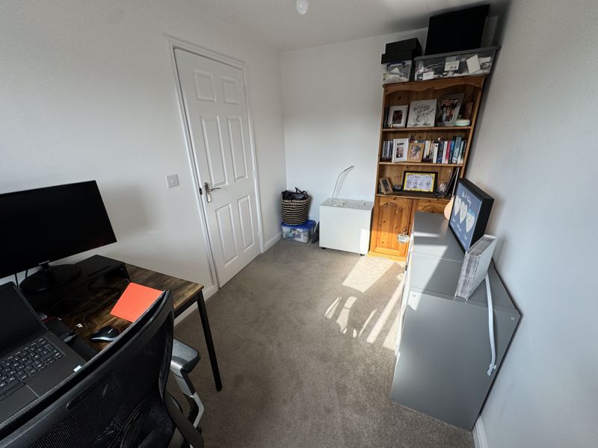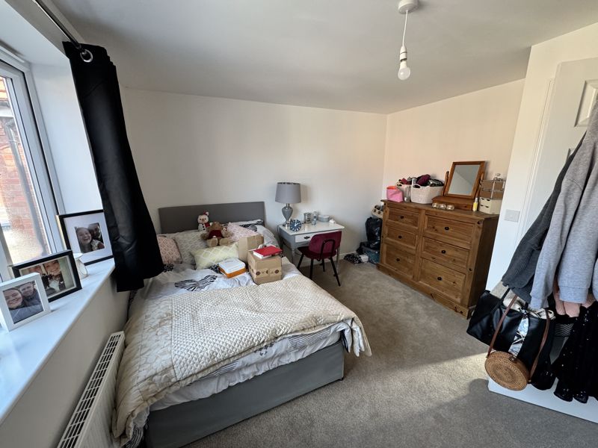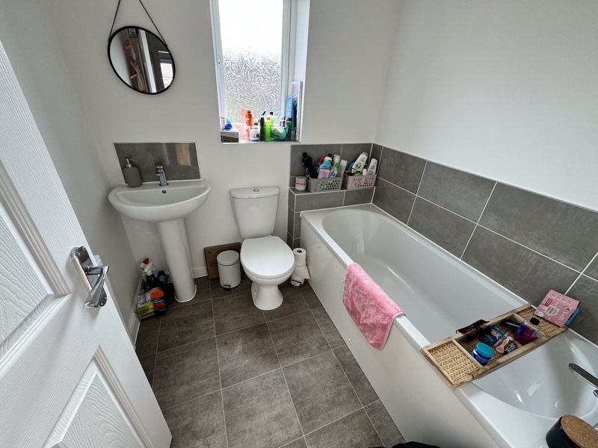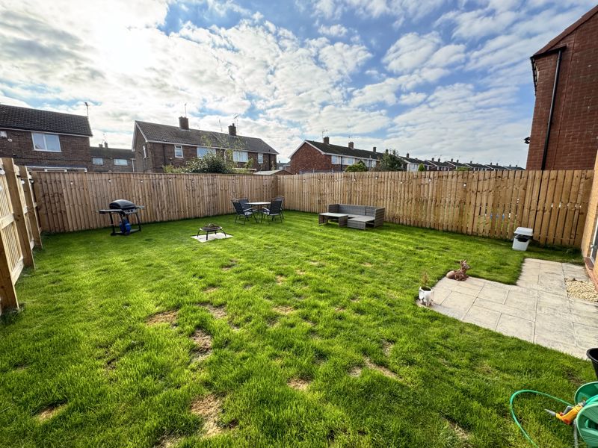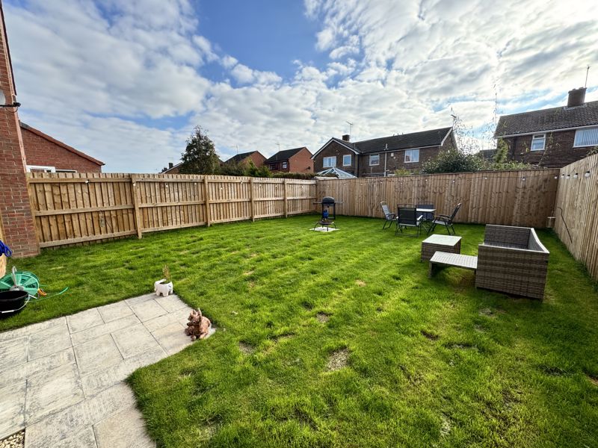3 bedroom
2 bathroom
3 bedroom
2 bathroom
Entrance Hall - Enter through the front door into the entrance hall with carpet flooring, stairs off to the first floor, window to the side aspect and a door leading into the lounge.
Lounge - 15' 5'' x 10' 0'' (4.71m x 3.05m) - With carpet flooring, radiator, TV point, uPVC window to the front aspect and under stairs storage. a door leading into the kitchen/diner.
Kitchen/Diner - 13' 6'' x 7' 9'' (4.11m x 2.36m) - Fitted with modern high gloss wall and base units, square edged worksurfaces with inset stainless steel sink, drainer and mixer tap. Integrated electric oven and gas hob with extractor above, space and plumbing for washing machine and free standing fridge/freezer. Vinyl flooring, radiator, dining area, uPVC window to the rear, french doors to the rear and door leading to the cloak room.
Cloakroom - With low flush WC and hand wash basin.
Landing - With carpet flooring, doors leading to the three bedrooms and family bathroom.
Master Bedroom - 13' 2'' x 9' 5'' (4.01m x 2.88m) - With carpet flooring, radiator, uPVC window to the front aspect and door leading to the ensuite bathroom.
Ensuite - 9' 3'' x 3' 7'' (2.83m x 1.10m) - Fitted with a three piece suite comprising large shower cubicle with glass screen and mains fed shower. Low flush WC and hand wash basin. Tiled effect vinyl flooring, radiator and obscure window to the rear.
Bedroom Two - 11' 5'' x 13' 7'' (3.49m x 4.13m) - With carpet flooring, radiator and uPVC window to the front aspect.
Bedroom Three - 6' 9'' x 11' 11'' (2.06m x 3.63m) - With carpet flooring, radiator and uPVC window to the rear aspect.
Family Bathroom - 6' 5'' x 6' 1'' (1.95m x 1.85m) - Fitted with a three piece suite comprising panelled bath, low flush WC and hand wash basin. Vinyl flooring, part tiled walls, radiator and obscure window to the rear.
Outside - To the front of the property there is a private drive way which leads to the integral garage. the rear garden is fully enclosed and is laid to lawn.
