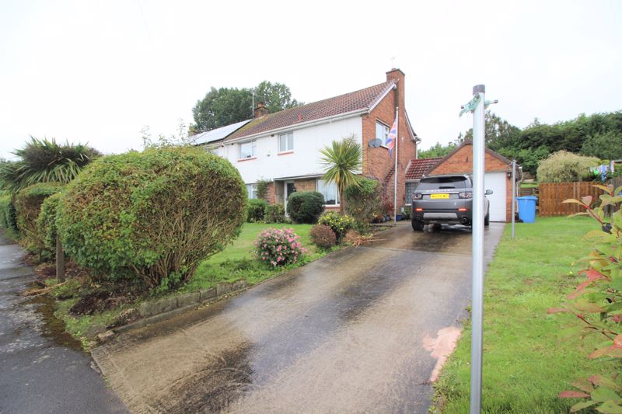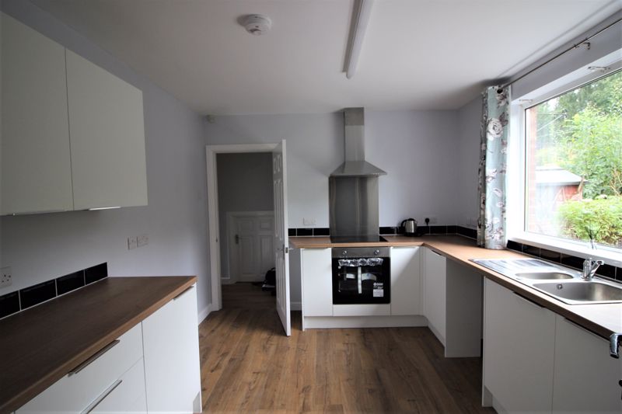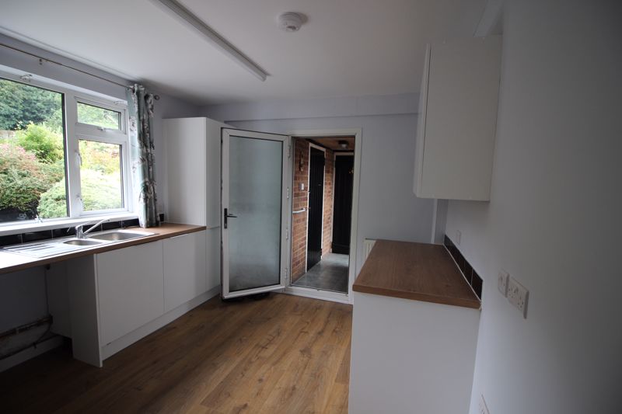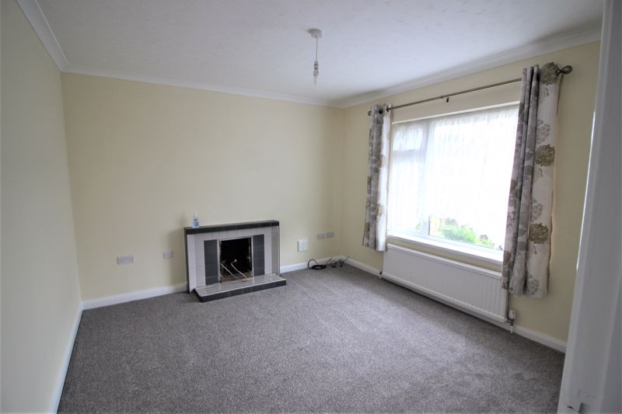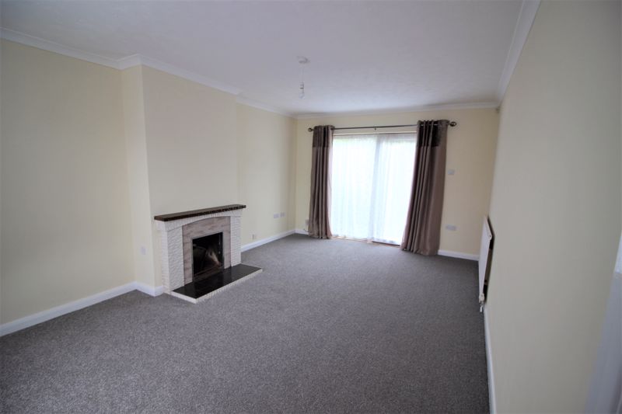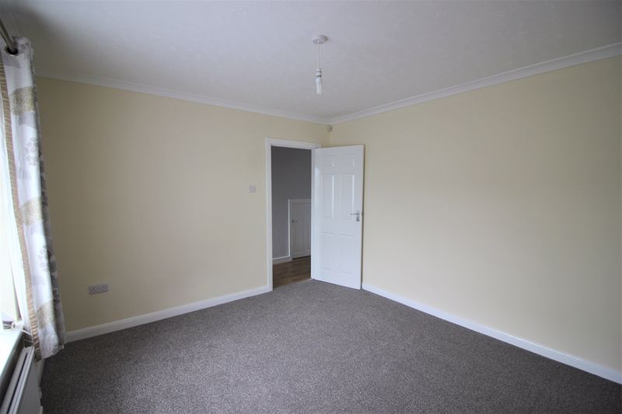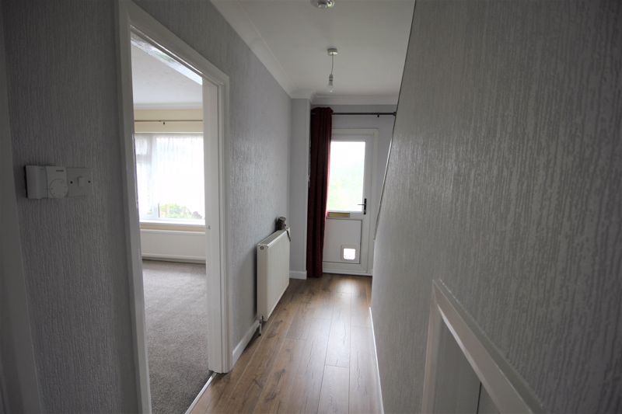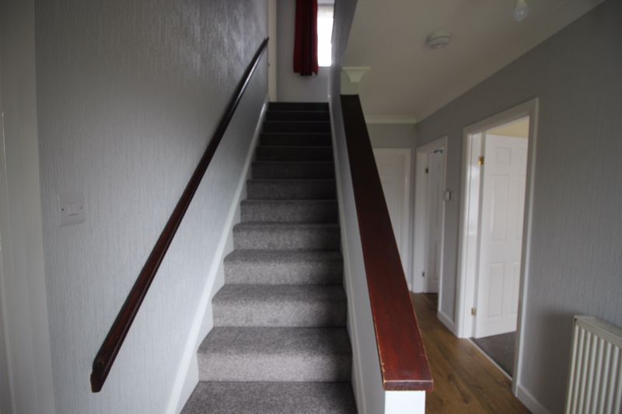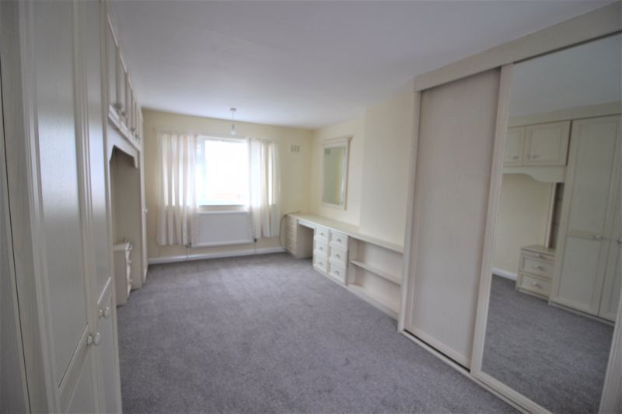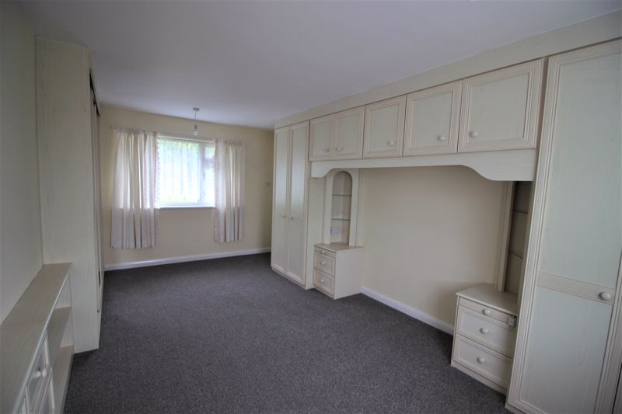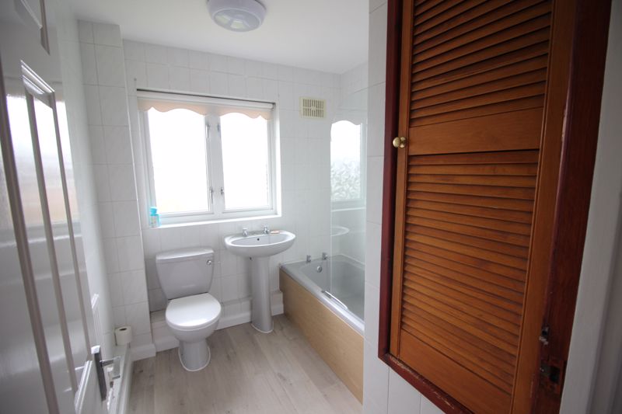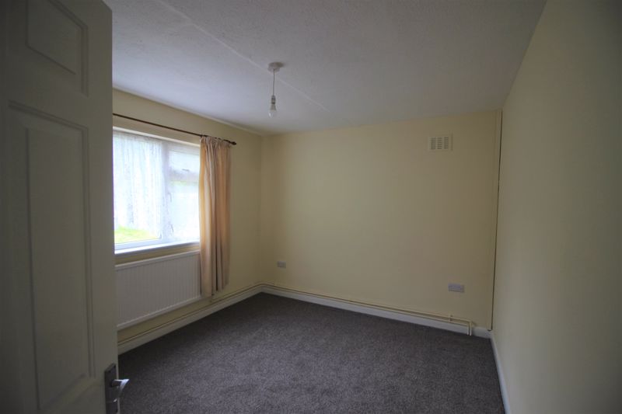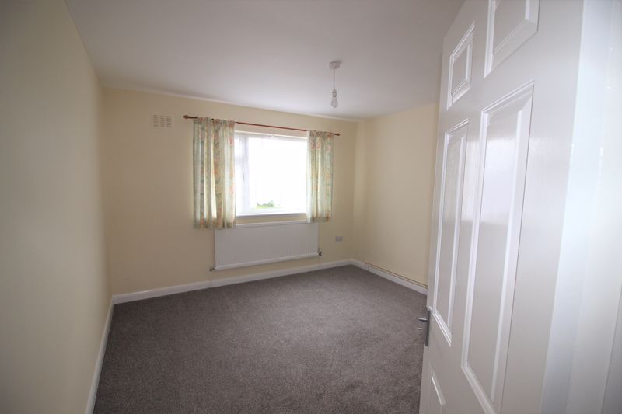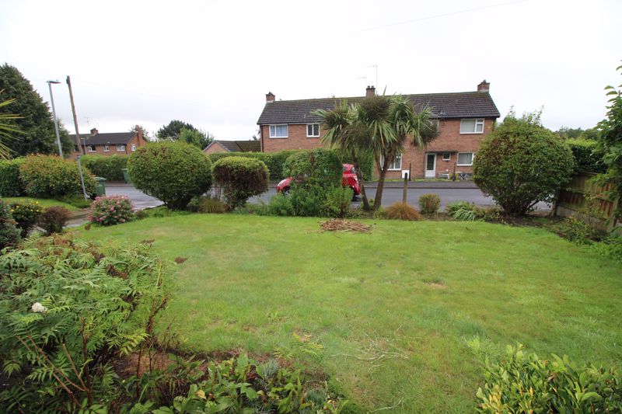3 bedroom
1 bathroom
3 bedroom
1 bathroom
Inner Hall - With carpet flooring, stairs off to the first floor and doors leading to the kitchen, dining room and lounge.
Kitchen - 12' 0'' x 10' 0'' (3.65m x 3.05m) - the newly fitted kitchen has wall and base units with square edged worksurfaces with inset stainless steel sink, drainer and mixer tap. Irrigated electric oven and hob, space and plumbing for washing machine and free standing fridge freezer. UPVC window to the rear aspect, a door leading into the entrance hall and laminate flooring.
Lounge - 18' 0'' x 11' 5'' (5.48m x 3.48m) - Feature fire surround with Victorian style open fire place, carpet flooring, uPVC window to the front and patio doors to the rear.
Dining Room - 11' 0'' x 12' 0'' (3.35m x 3.65m) - With open fire place, carpet flooring uPVC window to the front aspect and radiator.
Cloakroom - 2' 11'' x 6' 11'' (0.88m x 2.12m) - Fitted with Low flush WC, wash hand basin, uPVC window, tiled walls and laminate flooring.
Landing - With carpet flooring and doors to the three bedrooms and family bathroom. Loft access and a uPVC window to the rear aspect.
Master Bedroom - 17' 11'' x 11' 5'' (5.47m x 3.48m) - The master bedroom has dual aspect windows, built in wardrobe, dresser, side tables and overhead storage. Carpet flooring, radiator and TV point.
Bedroom Two - 11' 1'' x 11' 11'' (3.39m x 3.62m) - With carpet flooring, uPVC window and radiator.
Bedroom Three - 12' 0'' x 9' 11'' (3.65m x 3.03m) - With carpet flooring, uPVC window and radiator.
Family Bathroom - 7' 0'' x 6' 11'' (2.14m x 2.10m) - Fitted with a three piece suite comprising bath, hand wash basin and low flush WC. Electric shower with screen over bath, radiator, tilled walls, storage cupboard housing water tank and obscure window.
Outside - The front garden is laid to lawn and has a large driveway for off road parking and giving access to the garage. The rear garden is laid mainly to lawn and has an array of mature shrubs, trees and plants.
