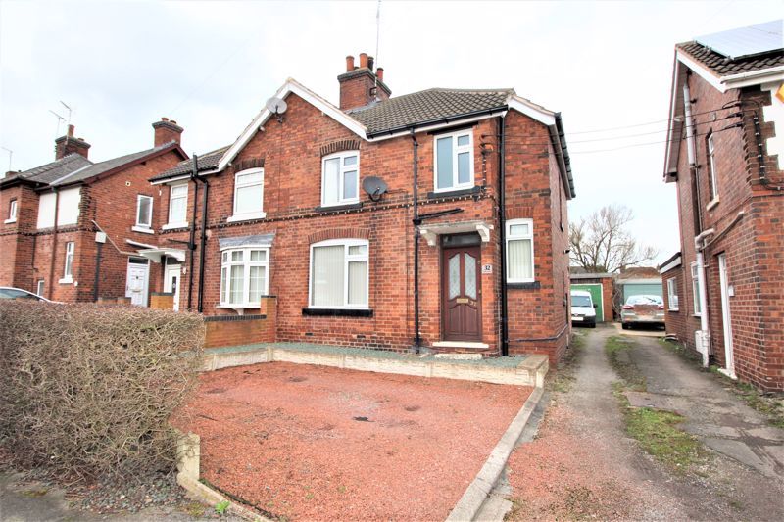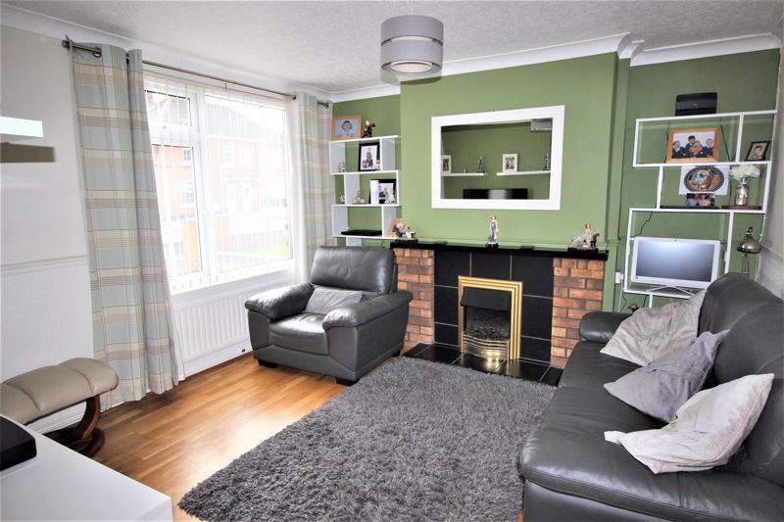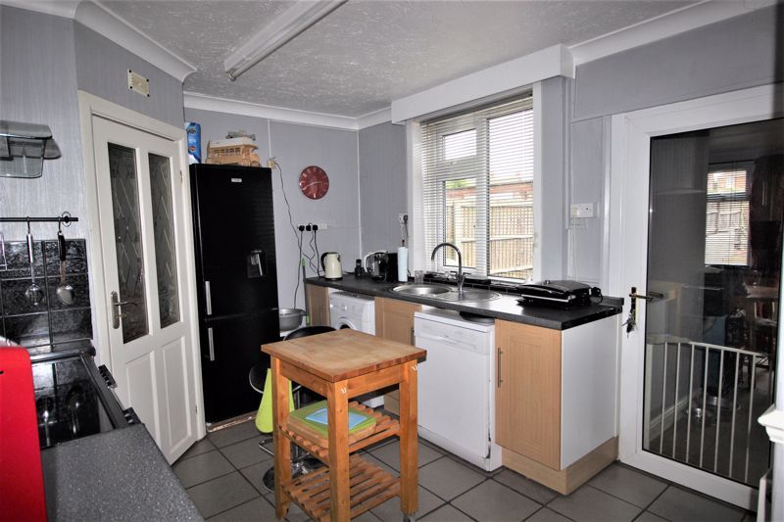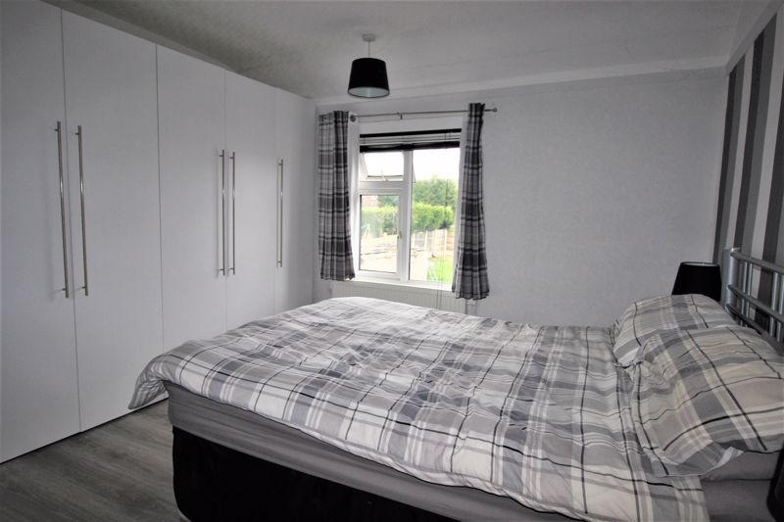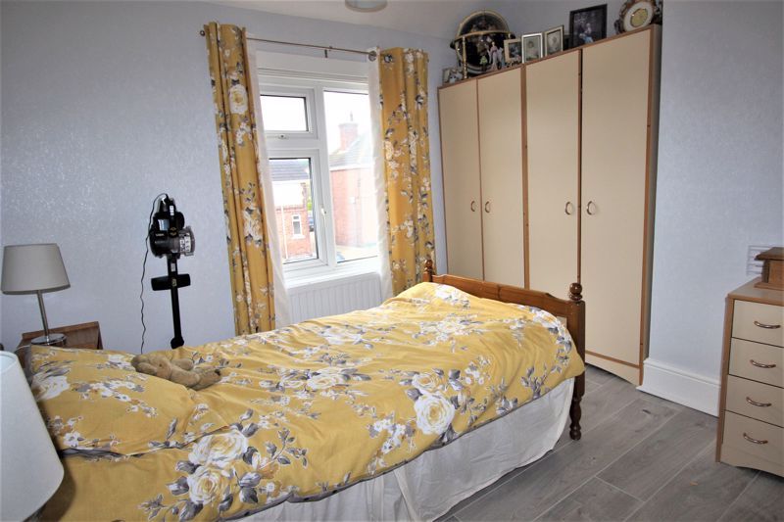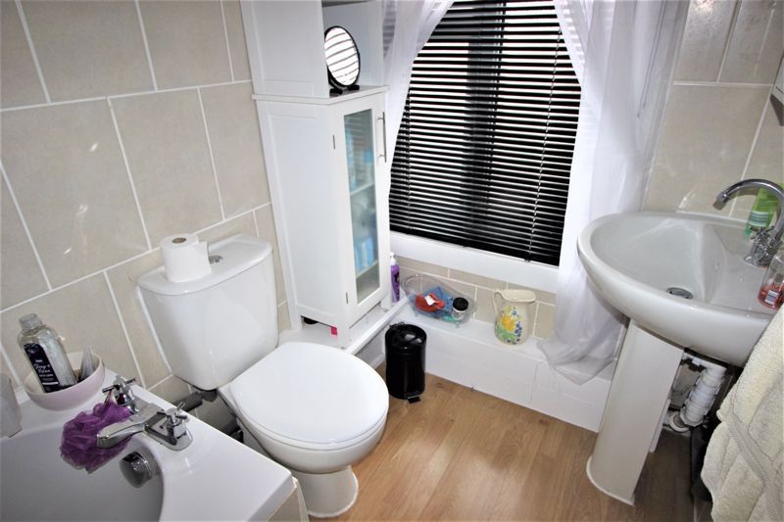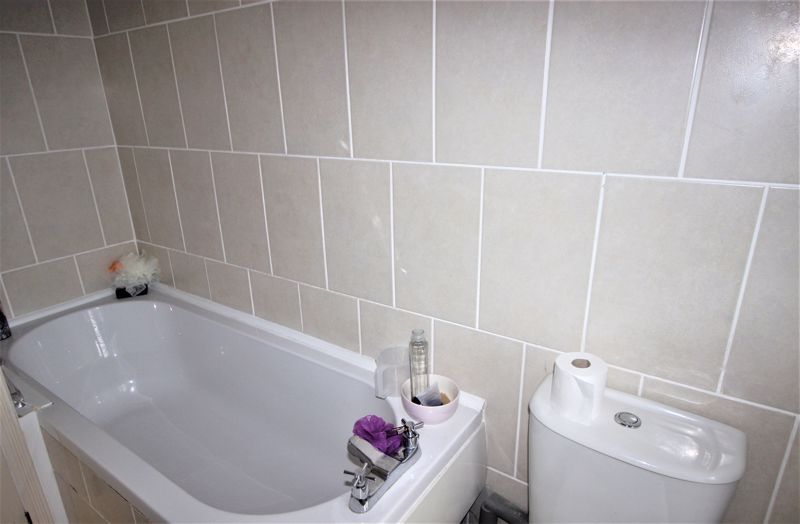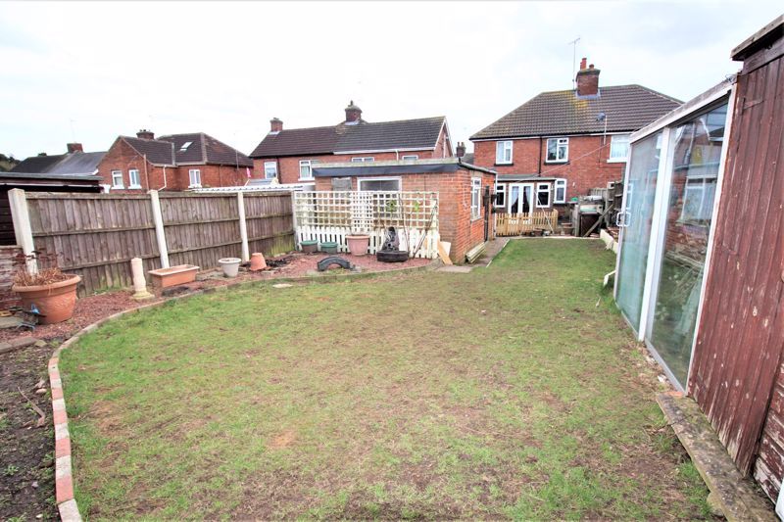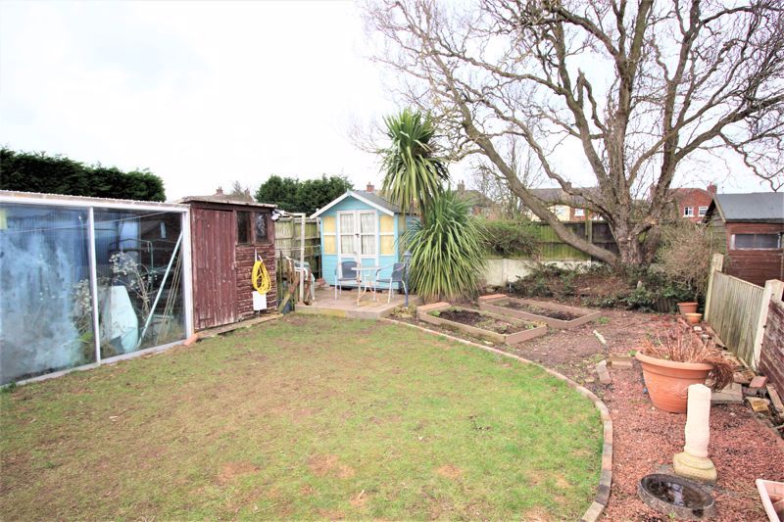3 bedroom
2 bathroom
3 bedroom
2 bathroom
Entrance Hallway - Accessed from the front aspect through a wooden door with decorative glass panel. Having painted floorboards, pendant light, radiator and stairs to first floor.
Lounge - 15' 11'' x 12' 4'' (4.84m x 3.77m) - Solid wood flooring, pendant light, radiator and uPVC window to front aspect. Also benefiting from an electric fire with ceramic insert and hearth.
Kitchen - 11' 11'' x 10' 0'' (3.63m x 3.04m) - Fitted with light beech wall and base units having roll top laminate work surface incorporating a stainless steel sink with mixer tap. Ceramic tiled flooring, radiator, uPVC window to rear aspect and door leading into dining room. Part tiled walls, Belling electric ceramic five ring hob, electric fan assisted double oven, grill and warmer drawer. Having space and plumbing for washing machine, dishwasher and fridge freezer. Also benefiting from under stairs storage that houses the boiler and a shelved walk in pantry.
Dining Room - 10' 2'' x 9' 8'' (3.11m x 2.94m) - Extended off the kitchen. Cushioned vinyl flooring, pendant light, uPVC dual windows and patio door to rear aspect. Having door leading into shower room.
Shower Room - Fitted with a two piece suite comprising of pedestal WC and wall mounted hand wash basin. Having a single shower cubicle that is fully enclosed with mains fed rainfall fixture over. Part tiled walls, spotlights and ceramic tiled flooring.
First Floor Landing - Carpet flooring, uPVC window to side aspect, access to loft, doors leading to all bedrooms and family bathroom.
Master bedroom - 12' 7'' x 11' 11'' (3.83m x 3.62m) - Having grey wood effect laminate flooring, pendant light, radiator and uPVC window to rear aspect.
Bedroom Two - 10' 5'' x 12' 10'' (3.17m x 3.901m) - Having grey wood effect laminate flooring, pendant light, radiator and uPVC window to front aspect.
Bedroom Three - 9' 7'' x 6' 11'' (2.92m x 2.11m) - Carpet flooring, pendant light, radiator and uPVC window to rear aspect.
Family Bathroom - 9' 4'' x 4' 11'' (2.85m x 1.50m) - Fitted with a white three piece suite comprising of panel bath, low flush WC and pedestal hand wash basin with mixer tap. Fully tiled walls, light beech effect laminate flooring, spotlights, uPVC window to rear aspect and white towel rail.
Garage - Having up and over door for vehicular access, lighting, power points, wooden door to side aspect and windows to side and rear aspect.
Outside - The front is mainly low maintenance gravel which offers off street parking, having shared driveway leading to garage and rear garden. The rear is mainly laid to lawn with planted borders and raised beds. Also benefiting from a decking area, greenhouse and summer house.
