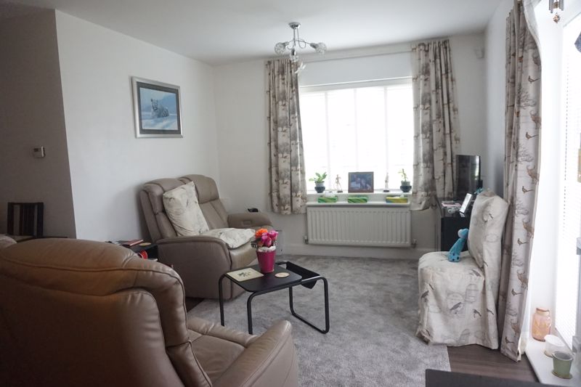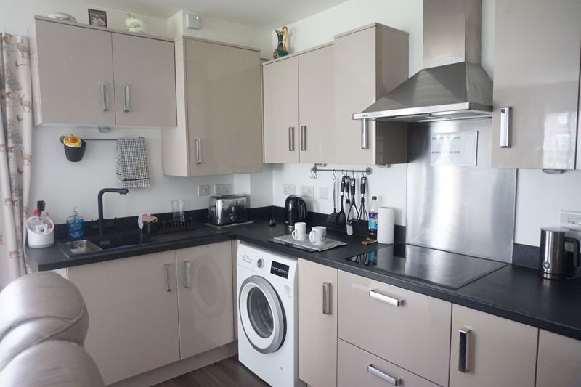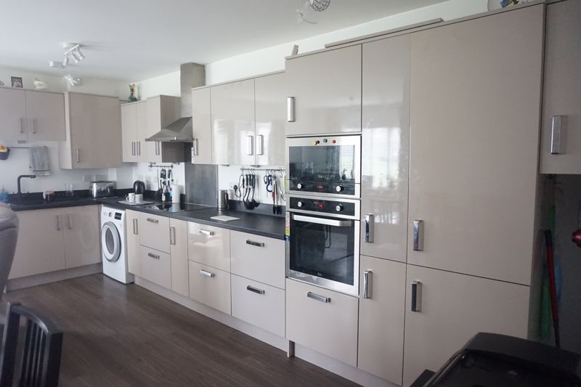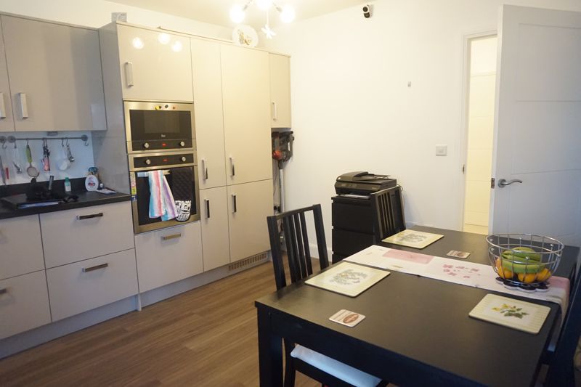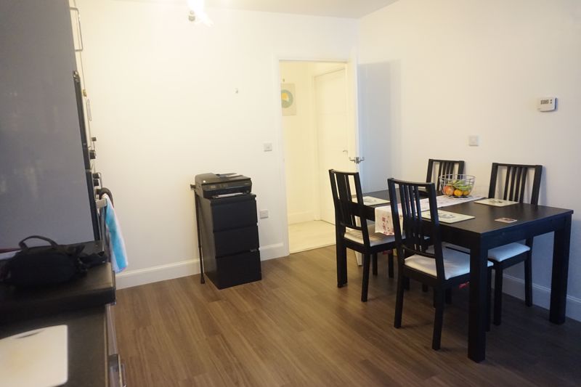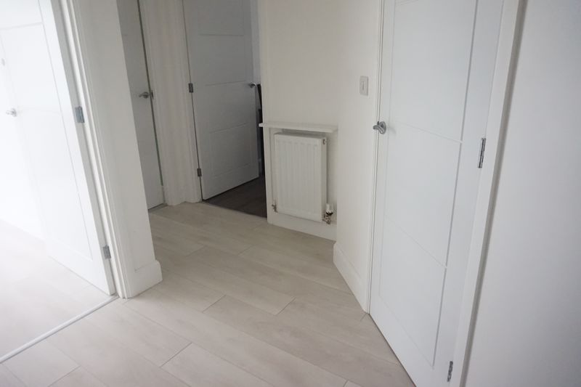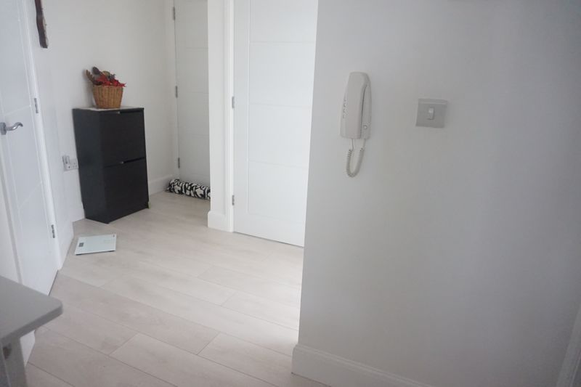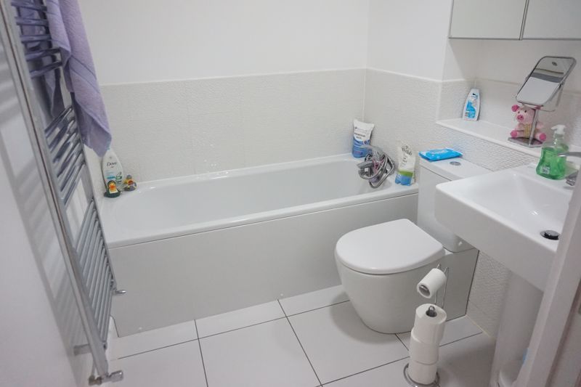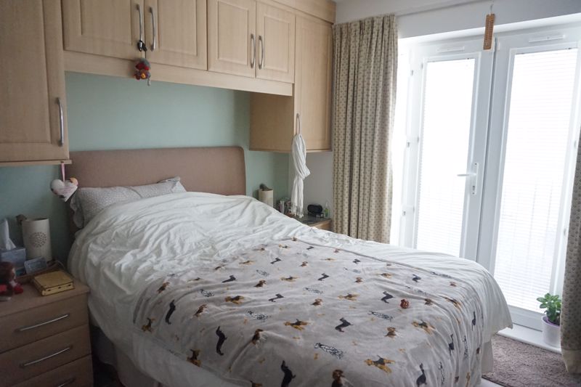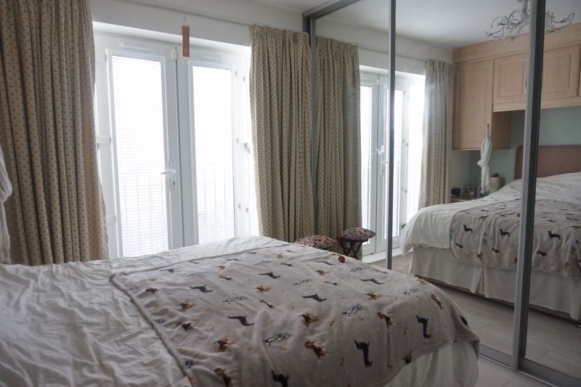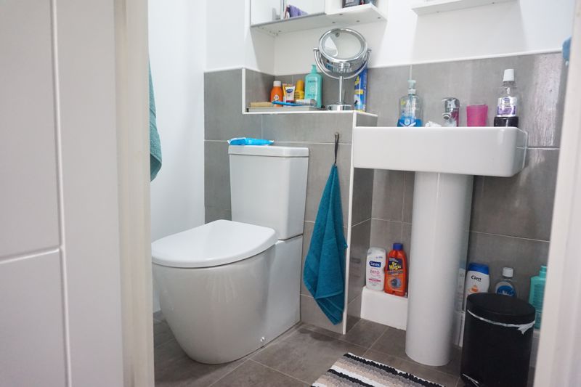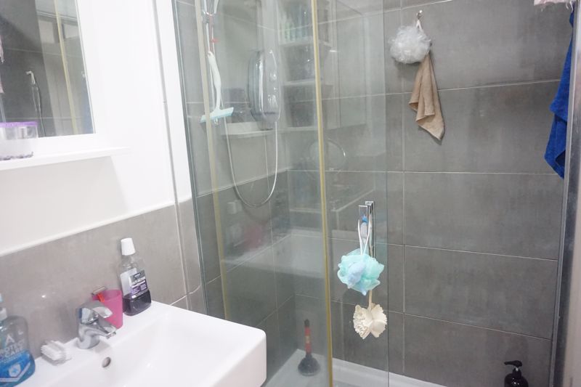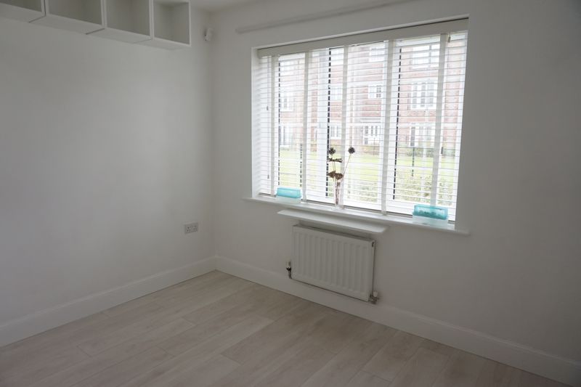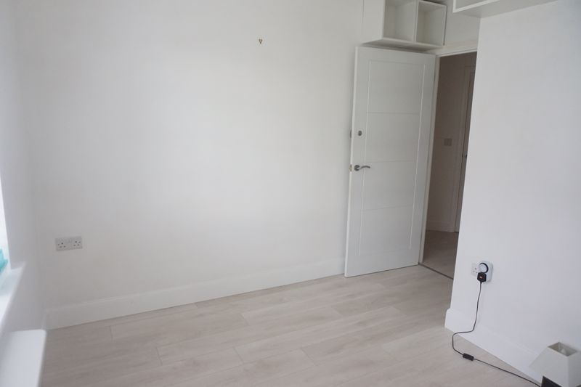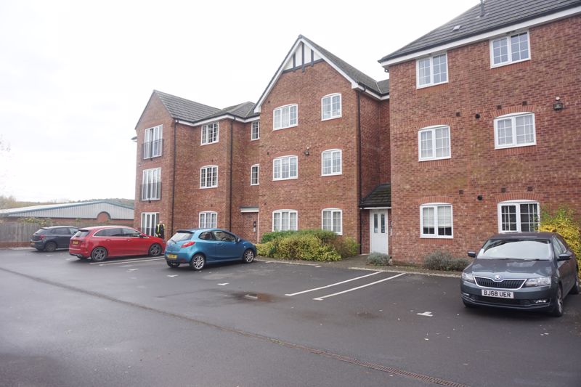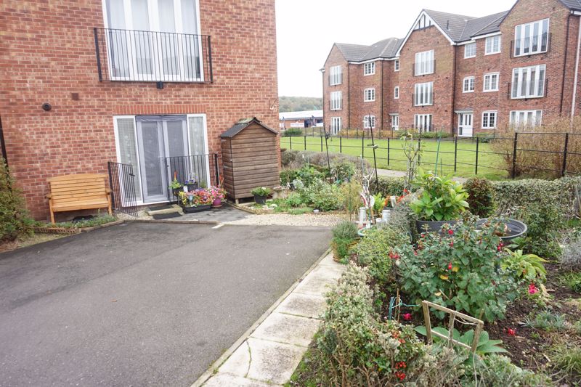2 bedroom
2 bathroom
2 bedroom
2 bathroom
Entrance Hall - The entrance hall has black carpet flooring and a door leading to the inner hall.
Inner Hall - 7' 9'' x 7' 6'' (2.36m x 2.29m) - The inner hall has laminate flooring, doors leading to the bedrooms, kitchen/dining/lounge, bathroom, storage cupboard and radiator.
Kitchen/Dining/Lounge - 18' 6'' x 18' 4'' (5.64m x 5.60m) - The kitchen/dining/lounge area is open plan with LVT flooring throughout. The kitchen is filled with olive base and wall units with black work surfaces. Black composite sink/drainer and matching mixer tap with integrated filter tap. There is an induction hob with extractor above, electric oven and tall fridge freezer which are all integrated. Space and plumbing for washing machine. The lounge area has uPVC window with fitted wooden blinds to the front aspect and uPVC French doors with integrated wooden blinds to the side aspect leading to a gated Juliet balcony and small patio area. There is one radiator, TV point (communal terrestrial and satellite) and two BT landline/broadband sockets.
Master Bedroom - 11' 2'' x 9' 1'' (3.40m x 2.76m) - Laminate flooring, tall vertical flat panel radiator, built in wardrobes, tv point and uPVC French doors to the side aspect and integrated wooden blinds.
Ensuite - 7' 8'' x 3' 10'' (2.33m x 1.17m) - The en-suite is fitted with a three piece suite comprising double shower cubicle with electric shower and glass sliding door, low flush WC and square hand wash basin. Vinyl tile effect flooring, radiator and extractor fan.
Bedroom Two - 10' 5'' x 8' 2'' (3.17m x 2.48m) - Laminate flooring, radiator and uPVC window to the front aspect and fitted wooden blinds.
Bathroom - 6' 3'' x 6' 4'' (1.9m x 1.93m) - The bathroom is fitted with a three piece suite comprising, panel bath, low flush W/C and square hand wash basin. Tiled flooring, part tiled walls and ladder radiator.
Outside - Access to the outside is either via the communal hallway using the back or front doors or via the French doors in the lounge area. There is allocated car parking and visitor parking in the communal car park to the rear of the property. Two further visitor spaces are also allocated near the French doors of this property.
.jpg)
.jpg)
