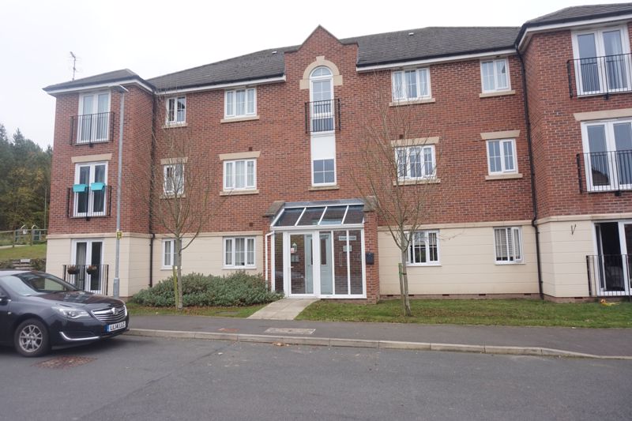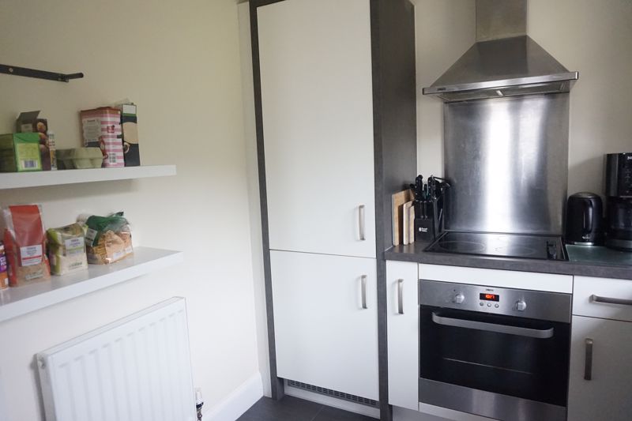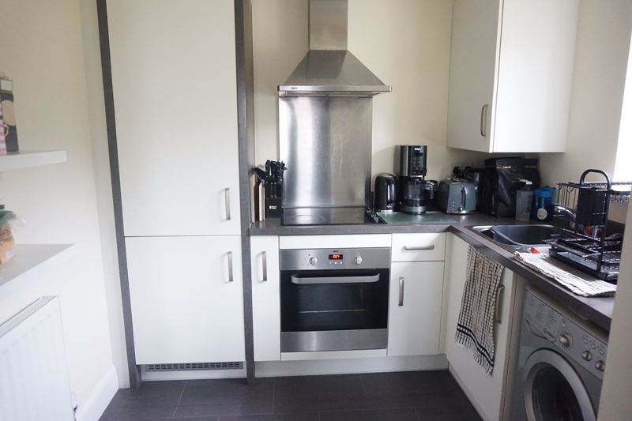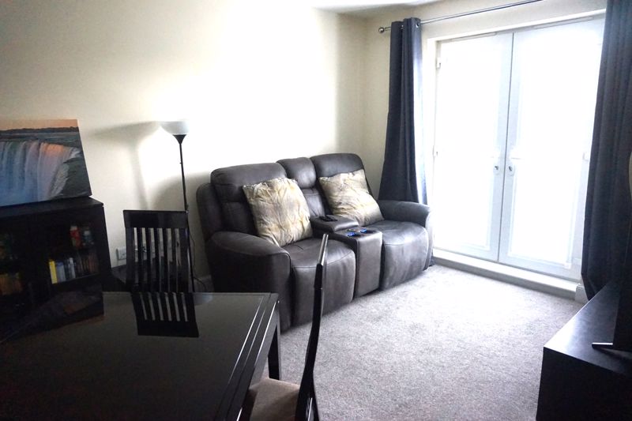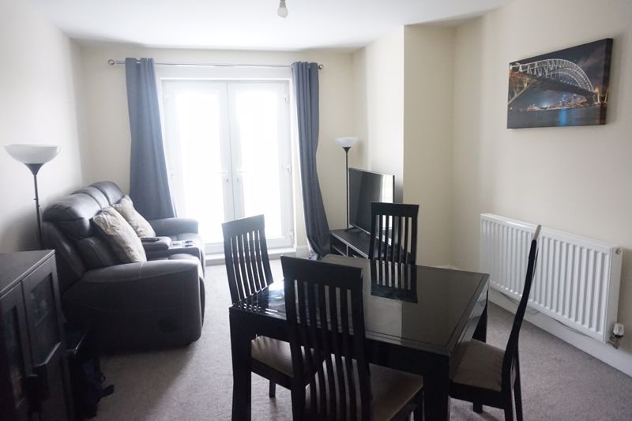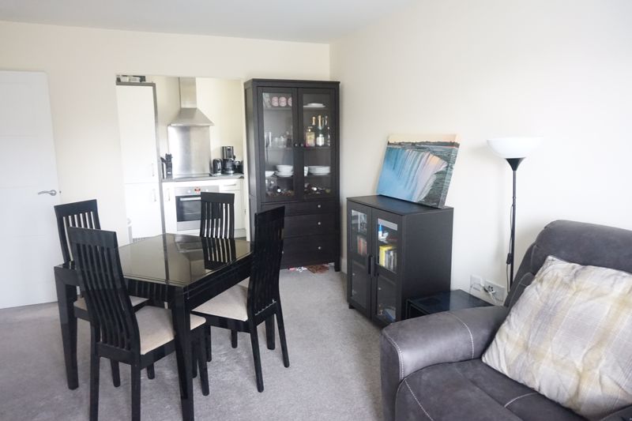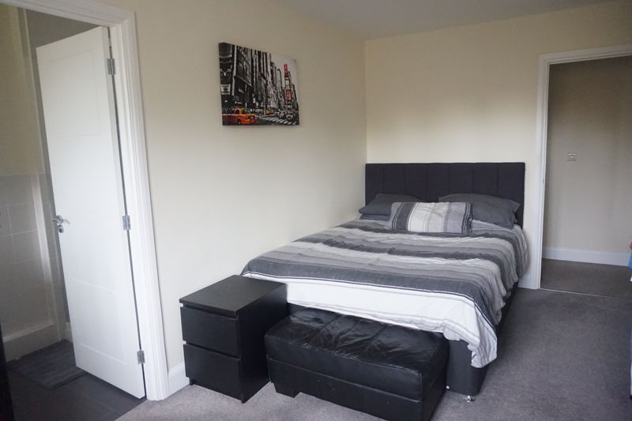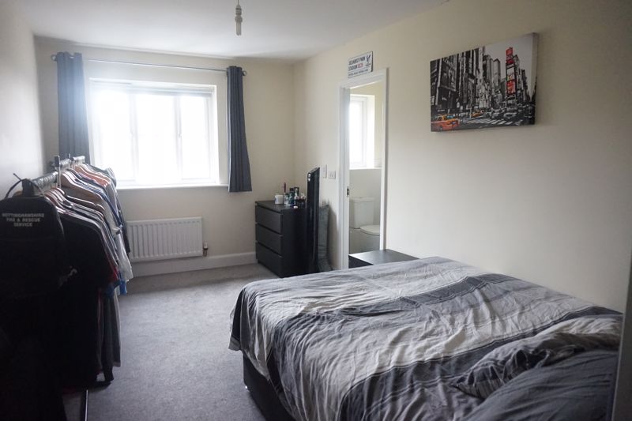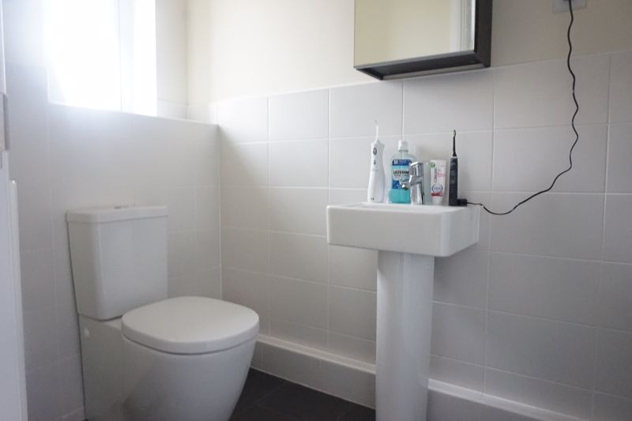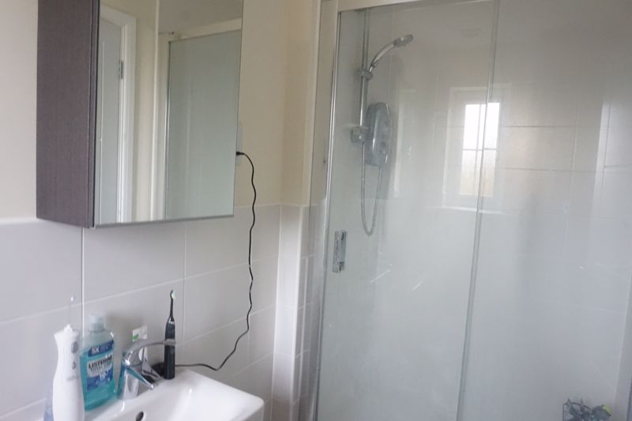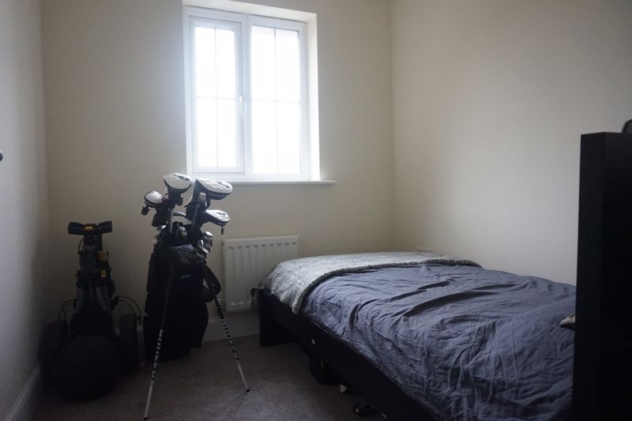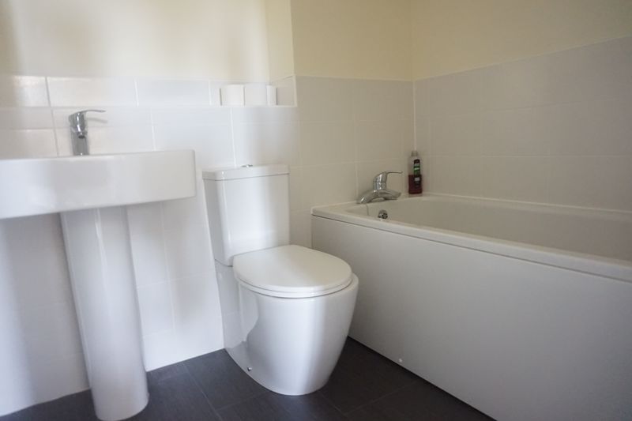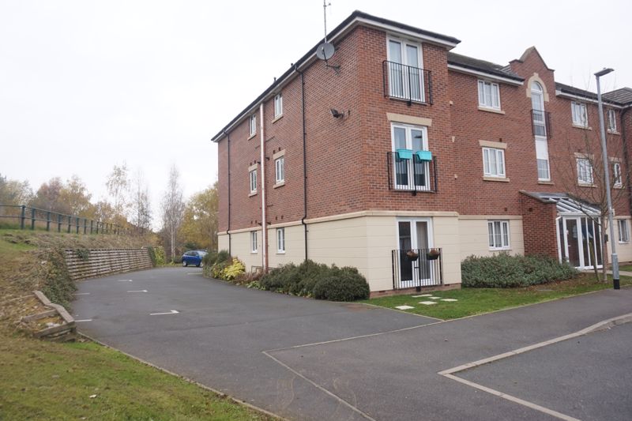2 bedroom
2 bathroom
2 bedroom
2 bathroom
Hallway - Accessed through wooden fire door from the communal entrance with carpet flooring, three pendant light fittings, radiator and built in storage cupboard.
Lounge/Diner - 16' 1'' x 11' 5'' (4.91m x 3.49m) - Having French doors to the rear elevation with Juliet balcony overlooking the nearby Woodland. Open access to the kitchen, carpet flooring, radiator, pendant light fitting, TV and phone points.
Kitchen - 7' 3'' x 8' 1'' (2.21m x 2.46m) - Fitted with modern wall and base units incorporating square edge laminate work surfaces inset with a stainless steel sink/drainer having a mixer tap. Integrated appliances include fridge freezer, electric oven, electric hob with extractor hood over. Space and plumbing for a washing machine, vinyl flooring, ceiling light fitting, radiator and uPVC window to the side elevation.
Master bedroom - 15' 2'' x 8' 11'' (4.62m x 2.72m) - With carpet flooring, pendant light fitting, radiator, uPVC window to the rear elevation and TV point.
En-suite - 8' 6'' x 4' 6'' (2.59m x 1.37m) - Fitted with a white two piece suite comprising a hand wash basin with mixer tap and low flush WC. This is complimented by a shower quadrant having electric shower and glass screen. With vinyl flooring, part tiled walls, ceiling light fitting, obscure uPVC window to the rear elevation, extractor fan and radiator.
Bedroom Two - 8' 1'' x 7' 0'' (2.47m x 2.14m) - With carpet flooring, pendant light fitting, uPVC window to the rear elevation and radiator.
Bathroom - 6' 11'' x 6' 8'' (2.12m x 2.04m) - Fitted with a white three piece suite comprising a low flush WC, hand wash basin and panel bath. Having ceiling light fitting, radiator, part tiled walls, vinyl flooring and extractor fan.
Externally - Externally there is an allocated parking space plus additional visitors parking spaces with the added benefit of a communal garden.
