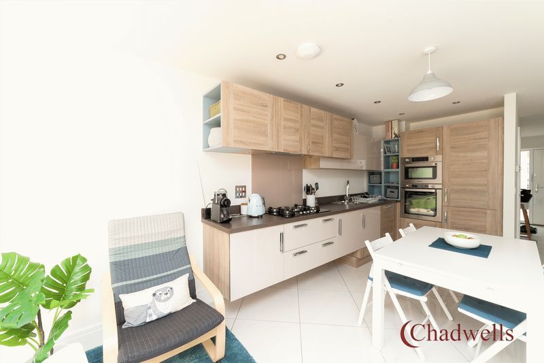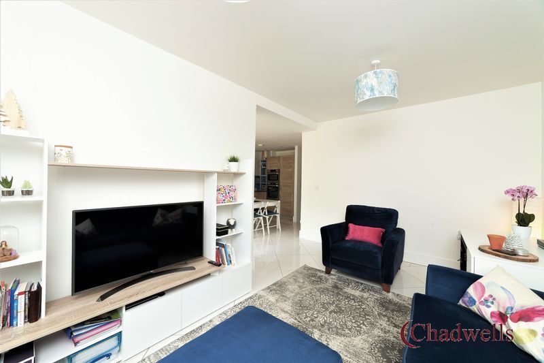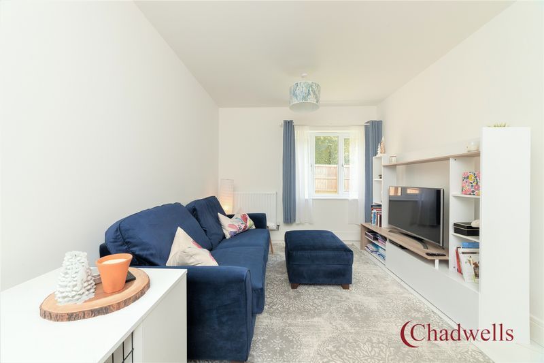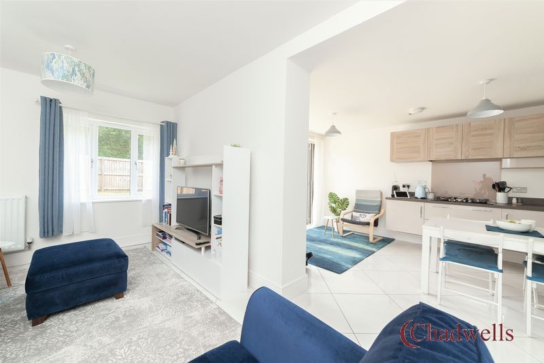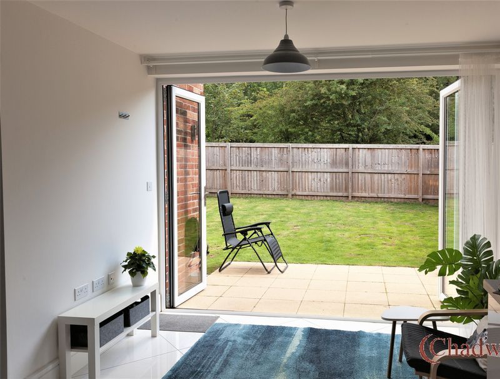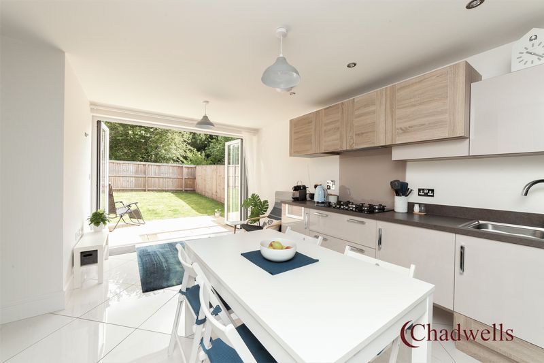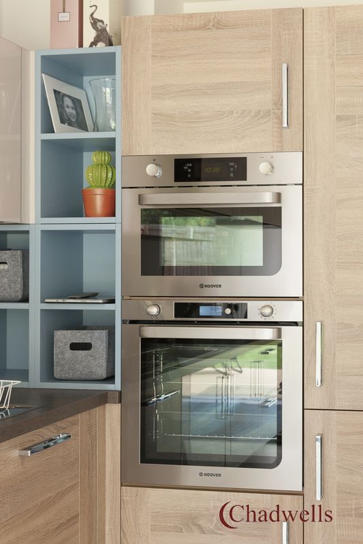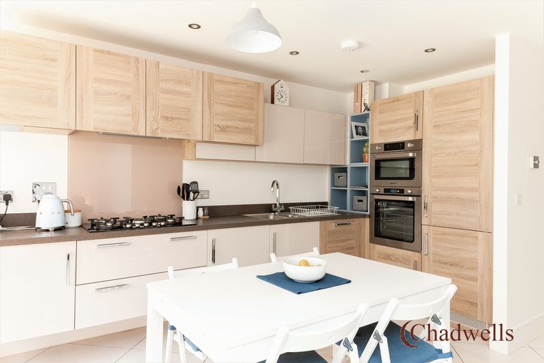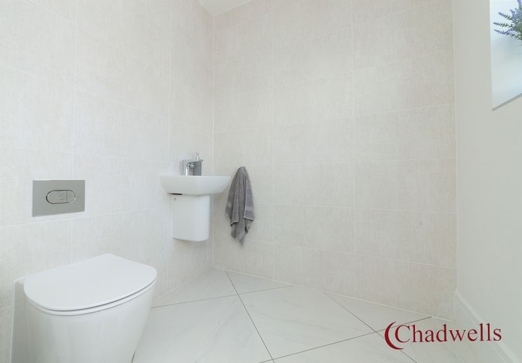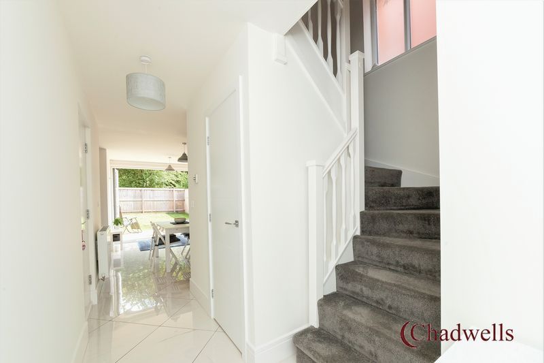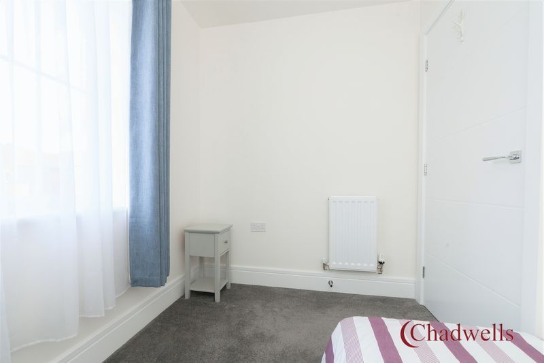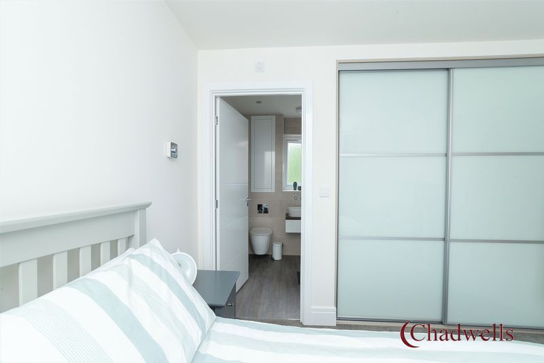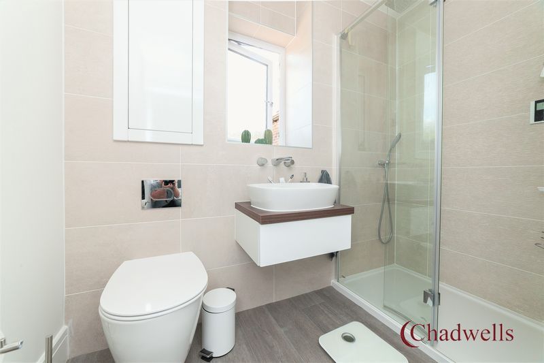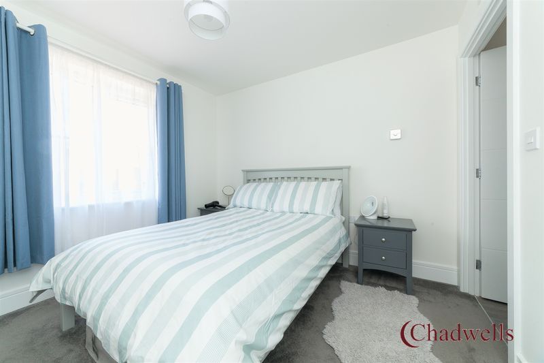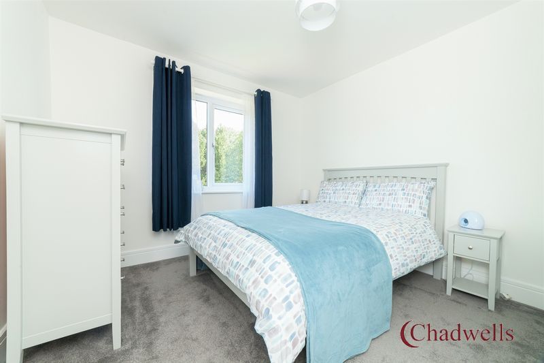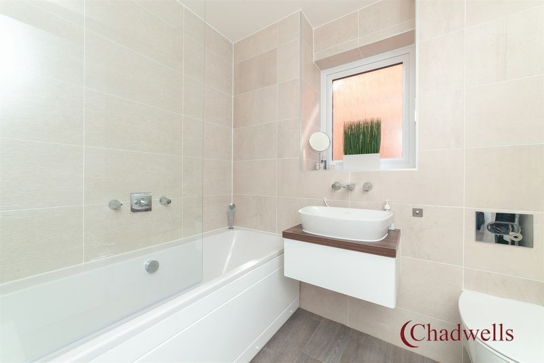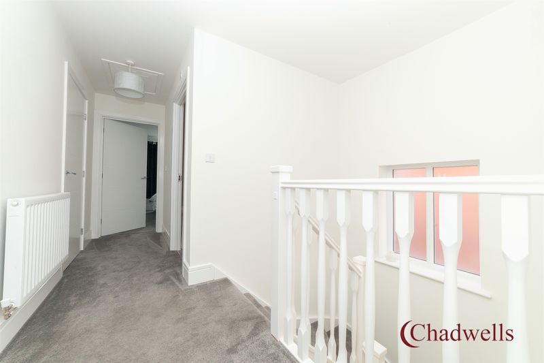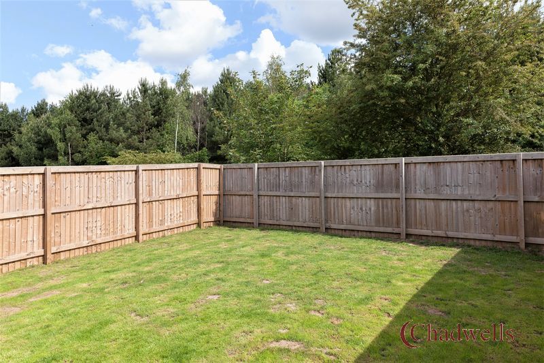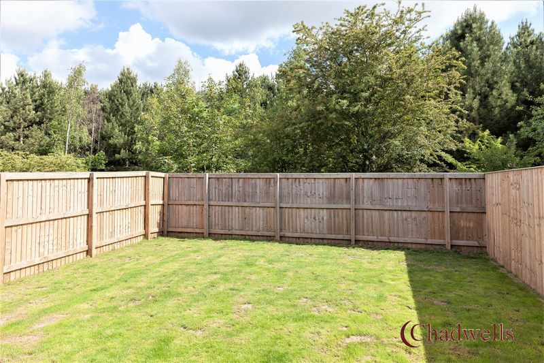3 bedroom
3 bathroom
3 bedroom
3 bathroom
Entrance Hall - Enter through the composite door into the welcoming hallway. Doors lead to the cloak room, integral garage and under stairs storage. Stairs off to the first floor and an opening into the open plan living area. White high gloss ceramic floor tiles, wall mounted hive thermostat, radiator and BT point.
Cloakroom - 5' 8'' x 5' 5'' (1.73m x 1.65m) - The cloakroom is fitted with a two piece white suite comprising concealed low flush WC and wall hung hand wash basin. Floor to ceiling tiles to two elevations and white ceramic floor tiling.
Kitchen/ Diner - 18' 11'' x 10' 1'' (5.76m x 3.07m) - The contemporary kitchen is fully equipped and fitted to a high standard with a range of wall and base units and straight edge work surfaces, inset one and a half stainless steel sink with drainer and mixer tap. Upgraded integrated appliance including eye level stainless steel electric oven with integral grill and a separate dual oven/ microwave. Five burner gas hob inset into the work surface and fan extractor above, integrated dishwasher and fridge/ freezer. White high gloss ceramic floor tiles throughout and dining area. Radiator, TV aerial, TV and BT points, USB connection sockets twin pendant light and down lighting. Open entrance into the lounge area and tri-folding doors leading onto the private rear garden and stunning forest views.
Lounge - 15' 8'' x 9' 10'' (4.77m x 2.99m) - The lounge area has a UPVC window to the rear aspect, TV point, radiator, twin ceiling pendant and white high gloss flooring throughout.
First Floor Landing - With carpet flooring and doors leading to the three bedrooms, family bathroom and airing cupboard housing combi boiler and shelving for linen. Loft access and obscure window to the side elevation.
Master bedroom - 10' 9'' x 9' 10'' (3.27m x 2.99m) - With carpet flooring, TV and BT points, wall mounted Hive thermostat, radiator and UPVC window to the front elevation. Fitted wardrobes with shelving and hanging rails. A door leads to the ensuite.
Ensuite - 7' 9'' x 6' 7'' (2.36m x 2.01m) - The ensuite bathroom is fitted with a three piece white suite comprising, concealed low flush WC, hand wash basin with hidden storage drawer and double shower enclosure with rain forest and hand held showers. Chrome towel rail radiator, twin shaver point, extractor fan, recessed store cupboard and obscure UPVC window to the rear elevation.
Bedroom Two - 11' 0'' x 10' 1'' (3.35m x 3.07m) - With carpet flooring, fitted double wardrobe with shelving and hanging rails, radiator and UPVC widow to the rear elevation.
Bedroom Three - 10' 1'' x 6' 6'' (3.07m x 1.98m) - With carpet flooring, radiator and UPVC window to the front elevation.
Family Bathroom - 7' 5'' x 5' 6'' (2.26m x 1.68m) - The family bathroom is fitted with a three piece suite comprising concealed low flush WC, hand wash basin and panelled bath with rain forest and hand held showers with glass screen. Chrome towel rail radiator, twin shaver point and extractor fan. Floor to ceiling tiled walls to two elevations and wood effect vinyl flooring. Obscure window to the side elevation.
Integral Garage - 19' 7'' x 10' 6'' (5.96m x 3.20m) - The integral garage is fitted with an electrically powered up and over door, power and lighting. A utility area to the rear of the garage provides space for a washing machine and worktop space.
Outside - To the front of the property there is a private driveway leading to the integral garage and an area laid to lawn with an sensor activated outside light. Slate and shrub boarder and pathway leading to timber gate that leads to the rear garden. The south facing rear garden is laid mainly to lawn and has a patio area. Stunning forest views to the rear, outside tap and external double power socket.
.jpg)
