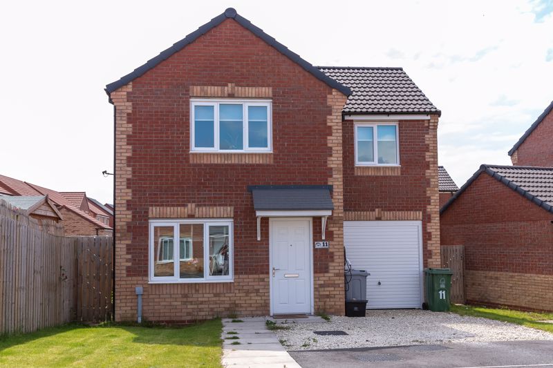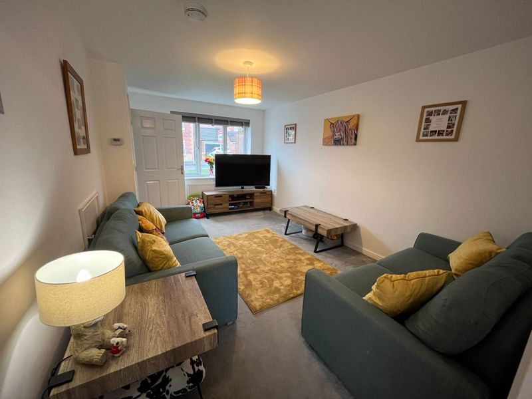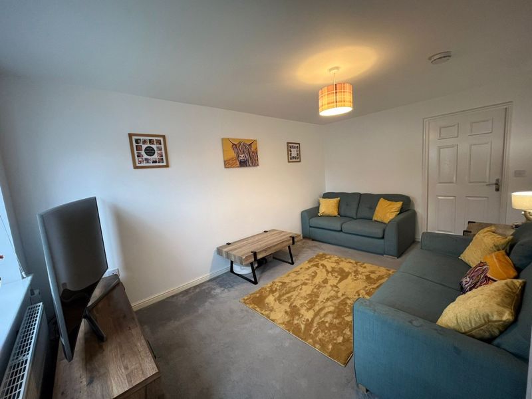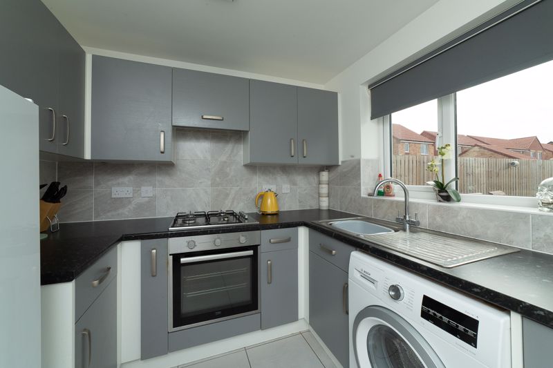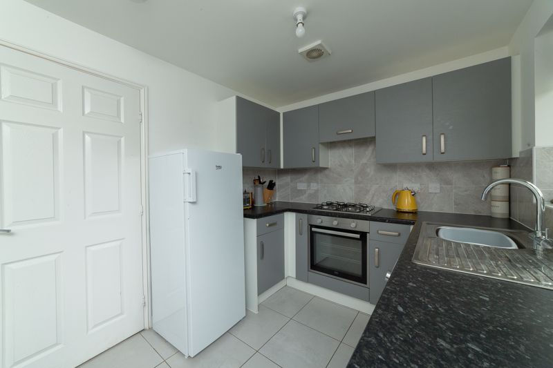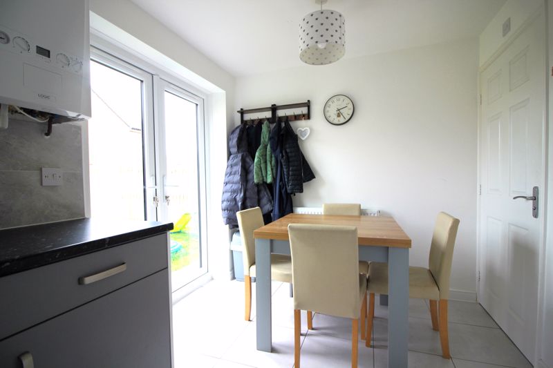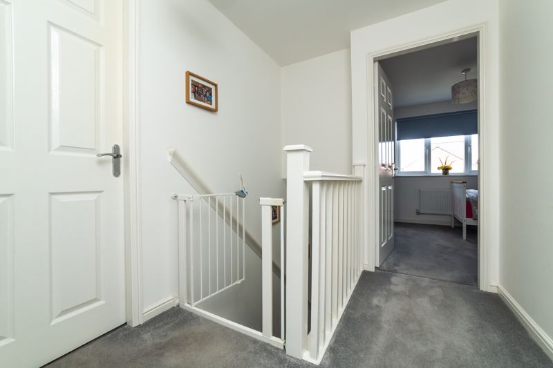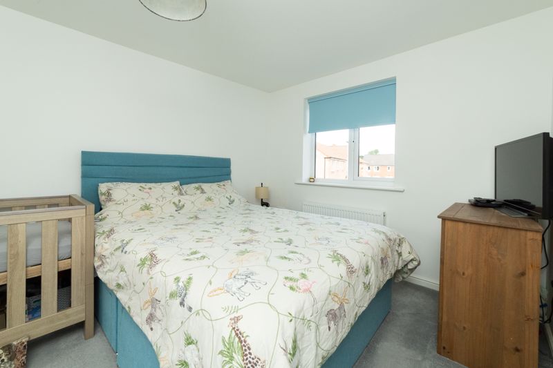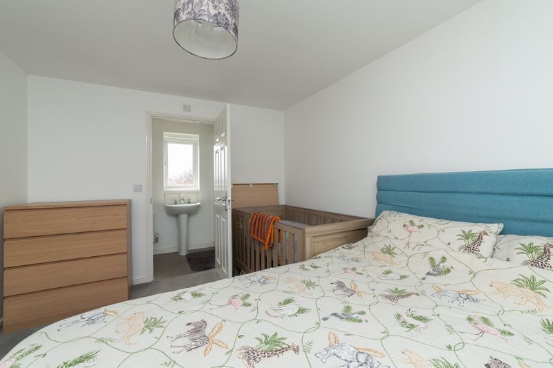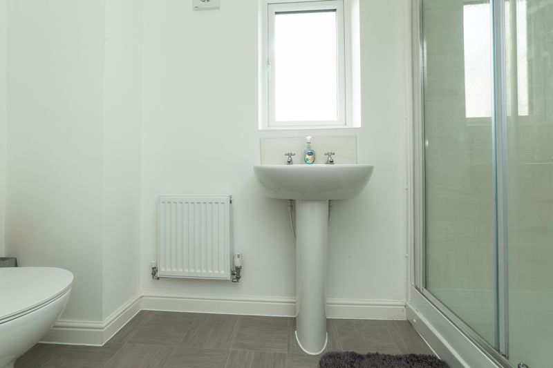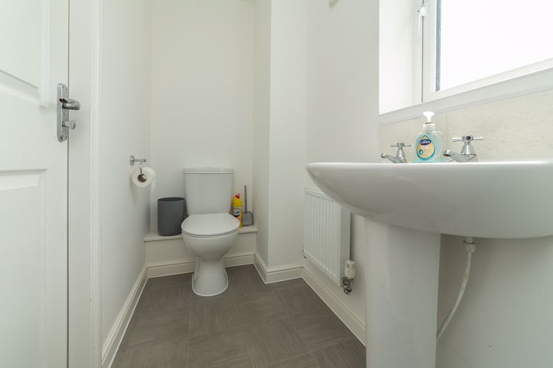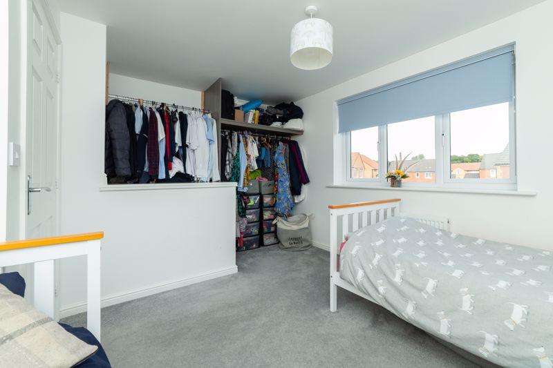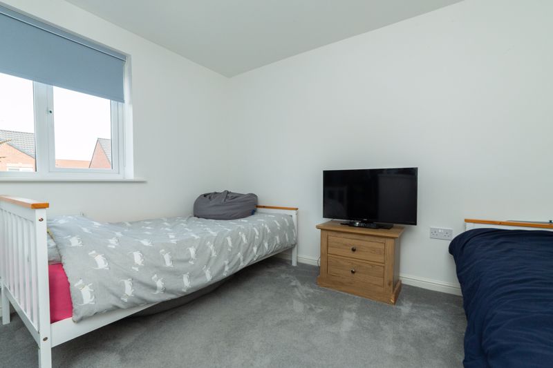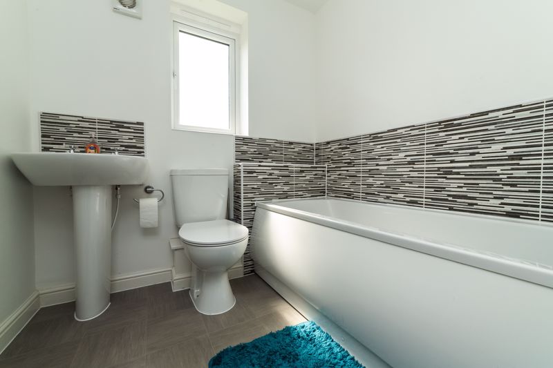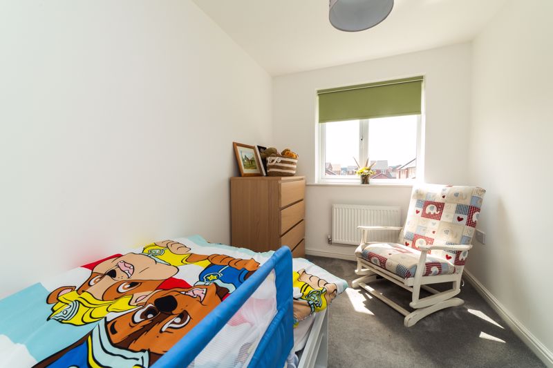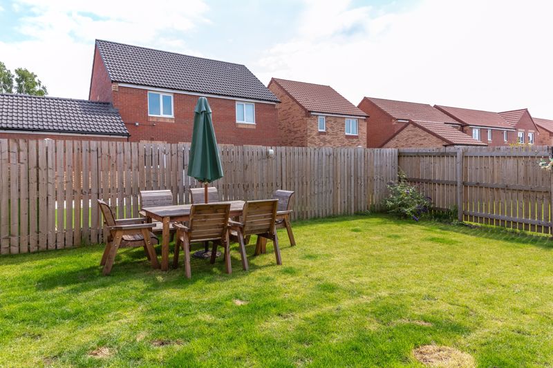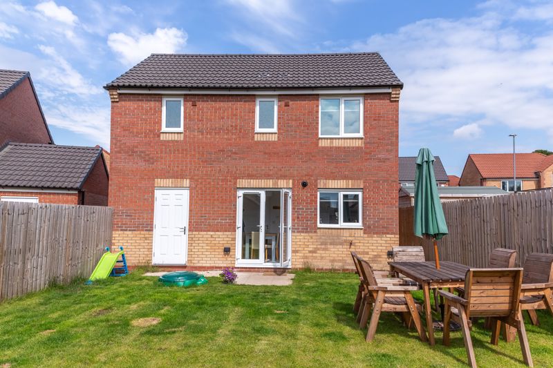3 bedroom
2 bathroom
3 bedroom
2 bathroom
Entrance Hallway - With access to Living Room and First Floor
Living Room - 15' 2'' x 10' 0'' (4.63m x 3.04m) - With window to the front elevation, under stairs storage, radiator and access into the open plan kitchen/dining room.
Kitchen/Diner - 7' 9'' x 13' 5'' (2.36m x 4.10m) - Complete with a range of matching base and wall units, inset stainless steel sink and drainer, integrated appliances, space for washing machine. uPVC window and patio doors to the rear garden. Also has access to a WC for added convenience.
W/C - 5' 6'' x 3' 3'' (1.68m x 0.98m) - With hand wash basin and low flush WC.
First Floor Landing - With access to family bathroom, bedrooms and attic space.
Master bedroom - 13' 0'' x 9' 3'' (3.95m x 2.82m) - With uPVC window to the front elevation, radiator and access to en-suite.
En-suite - 3' 7'' x 9' 3'' (1.08m x 2.82m) - Vinyl flooring, hand wash basin, low flush WC and walk in shower cubicle, obscure uPVC window to rear elevation.
Bedroom Two - 18' 3'' x 13' 6'' (5.55m x 4.12m) - With uPVC window to the front elevation, radiator and built in clothes storage unit.
Bedroom Three - 11' 9'' x 6' 10'' (3.58m x 2.08m) - With uPVC window to the rear elevation and radiator.
Family Bathroom - 6' 1'' x 6' 5'' (1.86m x 1.95m) - Three piece suite fitted with a hand wash basin, low flush WC and bath. Obscure uPVC window to the rear elevation.
Garage - With lighting and electrics and access to rear of proeprty.
Externally - Low maintenance frontage with double driveway leading to garage. Electric car charging point. Private fenced garden to the rear is mainly laid to lawn with access into the garage and to the front of the property. Outside tap and electric sockets.
