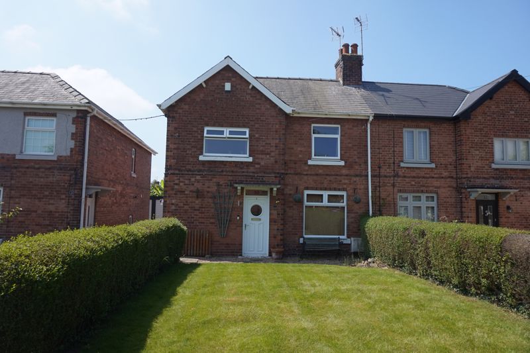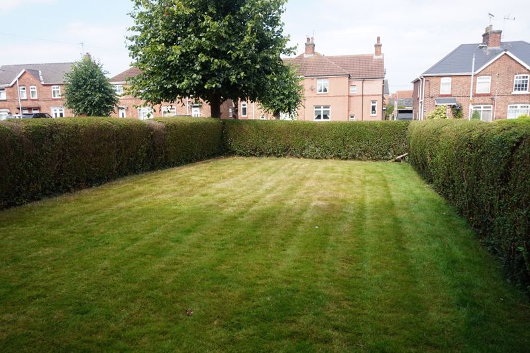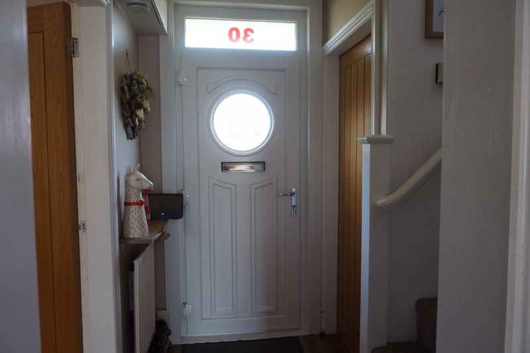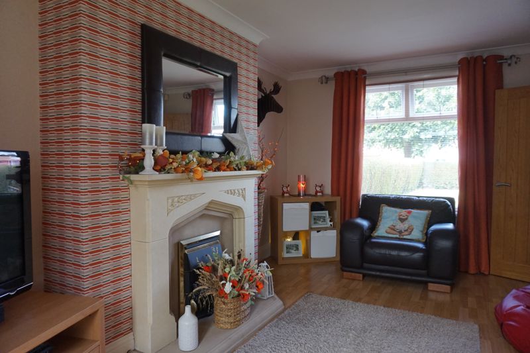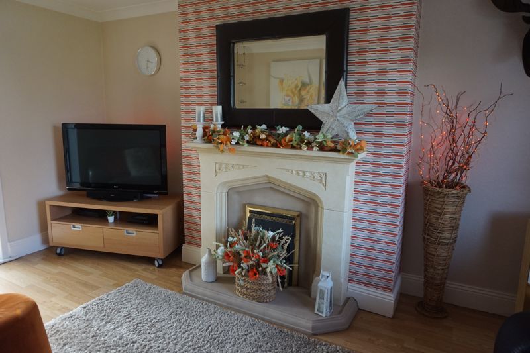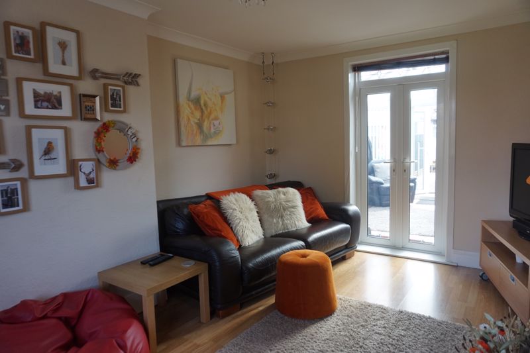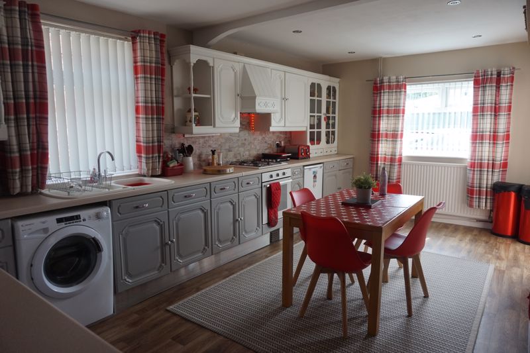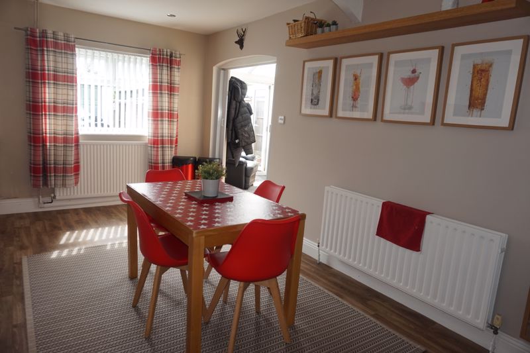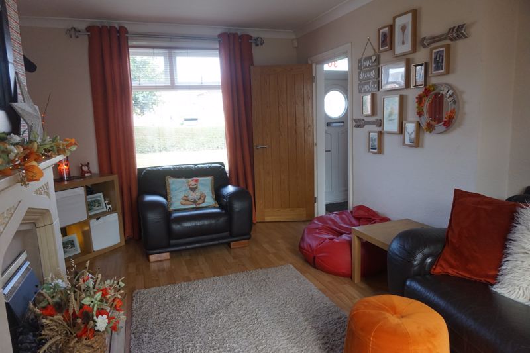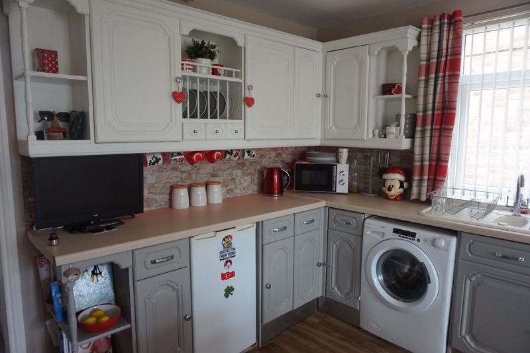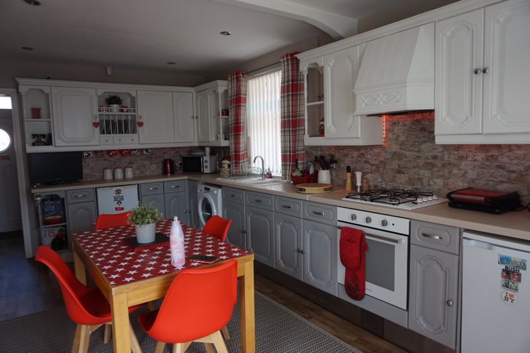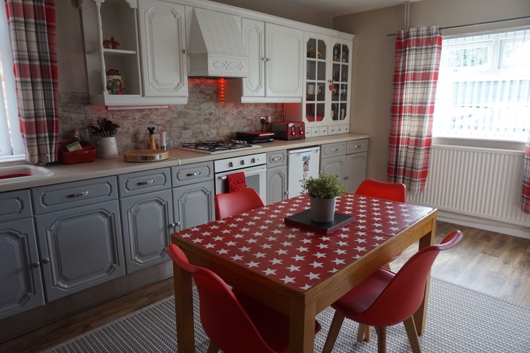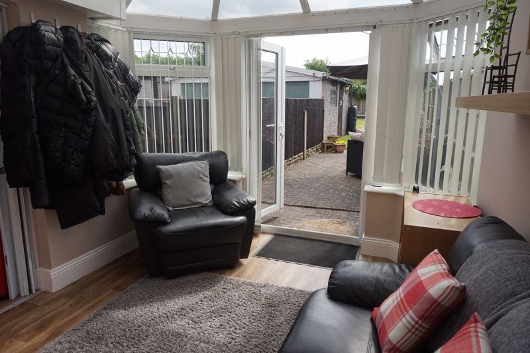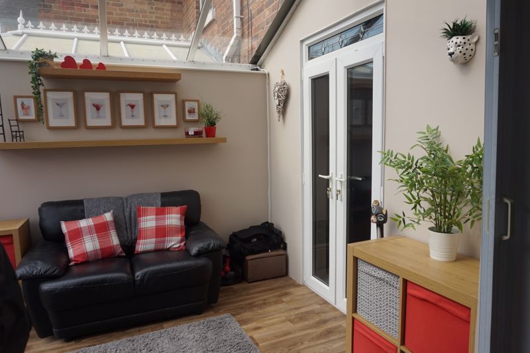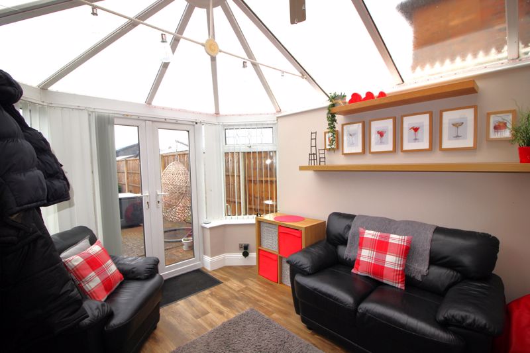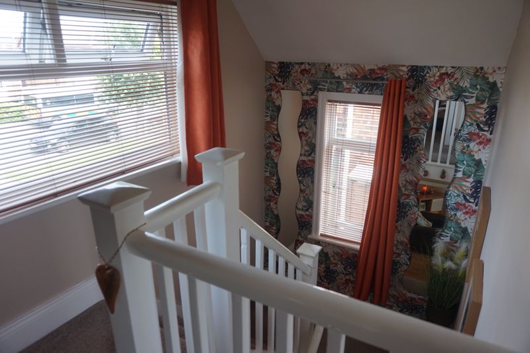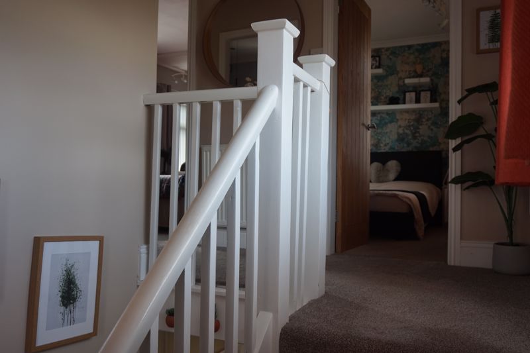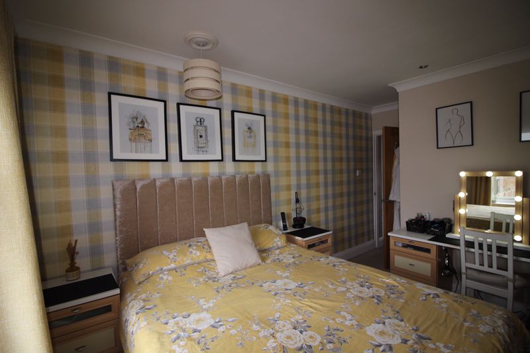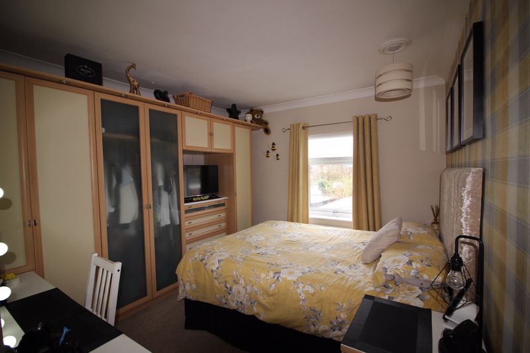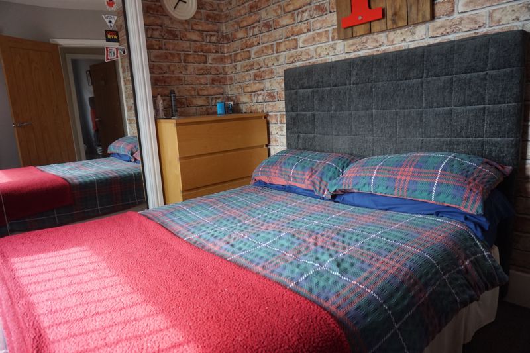3 bedroom
1 bathroom
3 bedroom
1 bathroom
Entrance Hall - 5' 10'' x 4' 4'' (1.79m x 1.32m) - Enter through the uPVC door with laminate flooring, doors to the understairs storage, living room, kitchen/diner and stairs off to the first floor.
Lounge - 16' 0'' x 10' 6'' (4.88m x 3.20m) - With laminate flooring, radiator, fireplace with gas fire. uPVC window to the front aspect and uPVC patio doors leading into conservatory.
Kitchen/Diner - 19' 2'' x 10' 5'' (5.84m x 3.18m) - Fitted with an abundance of wall and base units, inset sink with mixer taps, gas oven, electric hob and extractor fan. Laminate flooring, 2 radiators, uPVC windows to side and rear aspect. Doorway leading you into the conservatory.
Conservatory - 12' 5'' x 9' 2'' (3.79m x 2.80m)
Master bedroom - 14' 4'' x 10' 5'' (4.36m x 3.18m) - The master bedroom has carpet flooring, radiator, fitted wardrobes and UPVC window to rear aspect.
Bedroom 2 - 9' 1'' x 10' 4'' (2.77m x 3.15m) - With carpet flooring, radiator, built in wardrobe and uPVC window to the rear.
Bedroom 3 - 6' 7'' x 10' 6'' (2.00m x 3.20m) - With carpet flooring, radiator and uPVC window to the front.
Family Bathroom - 7' 4'' x 7' 3'' (2.23m x 2.21m) - The fully fitted 3 piece bathroom suite with shower over and sliding shower screen. Laminate flooring, ladder style radiator, obscure window to side aspect.
Externally - The front is laid to grass with hedge border making it very private. There is a shared drive that leads to double garage and private gated access to the rear garden. The private rear garden is laid mainly to lawn with a patio areas near the conservatory making it the ideal setting for relaxing and entertaining.
