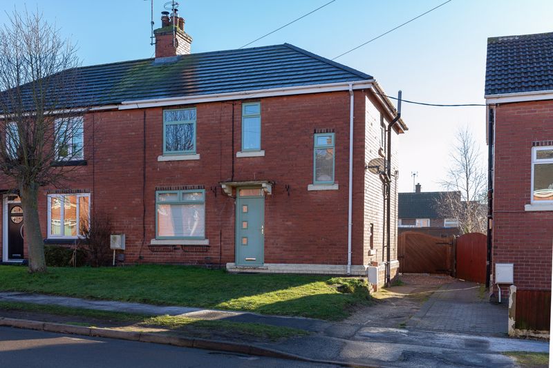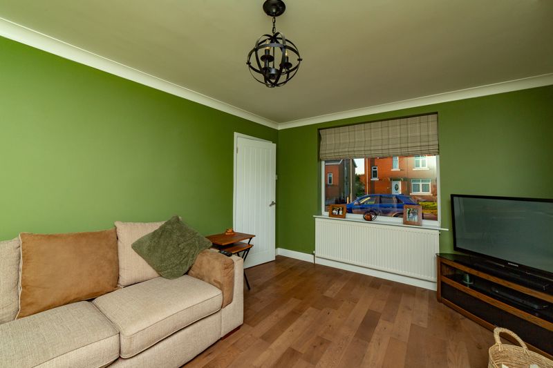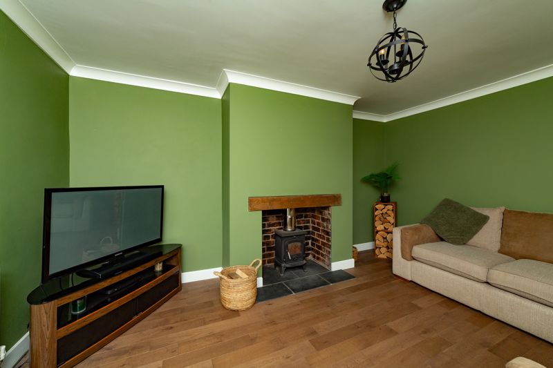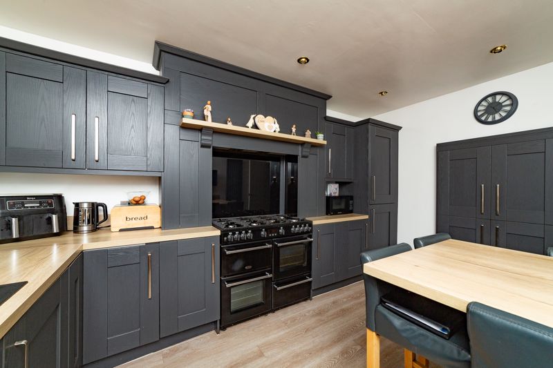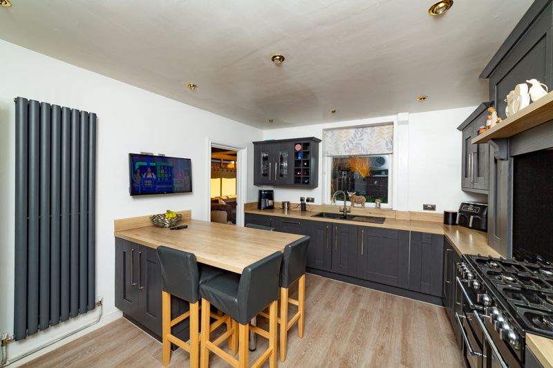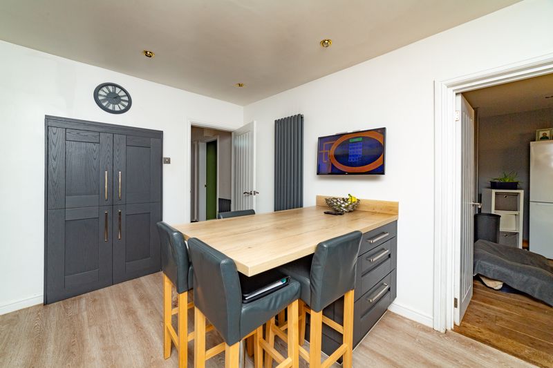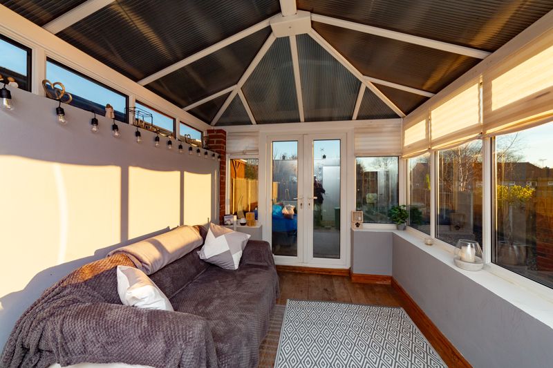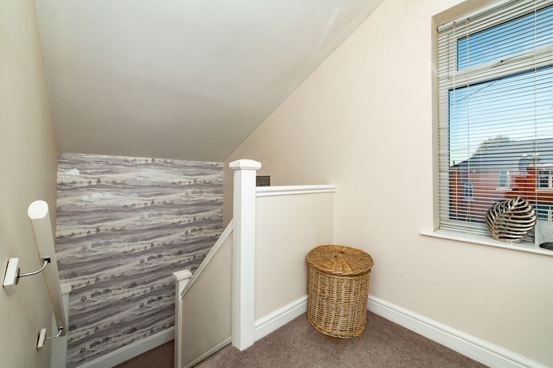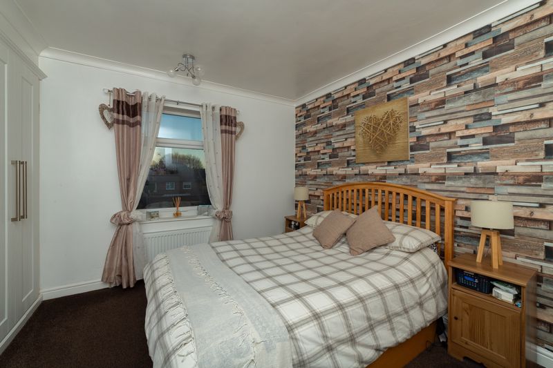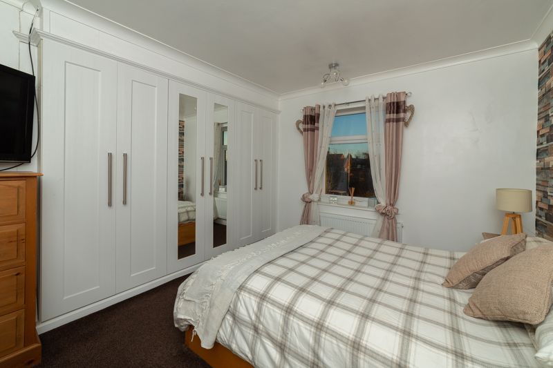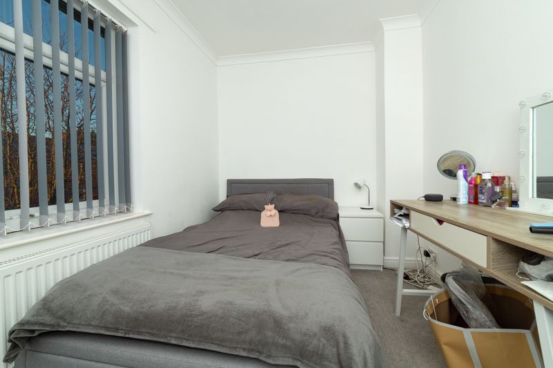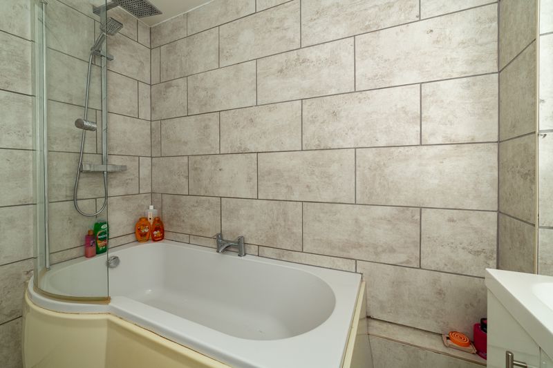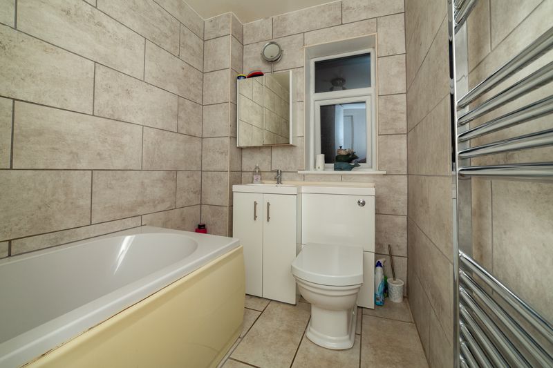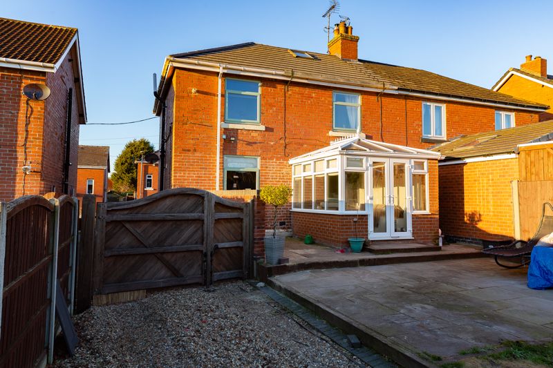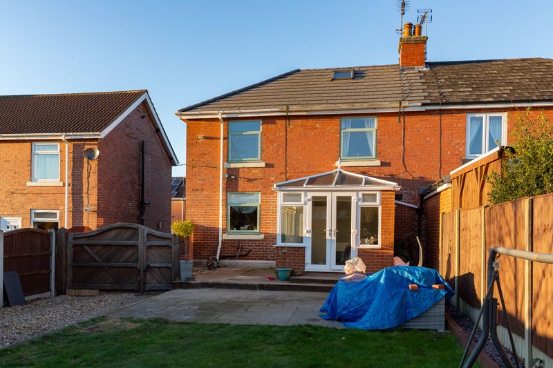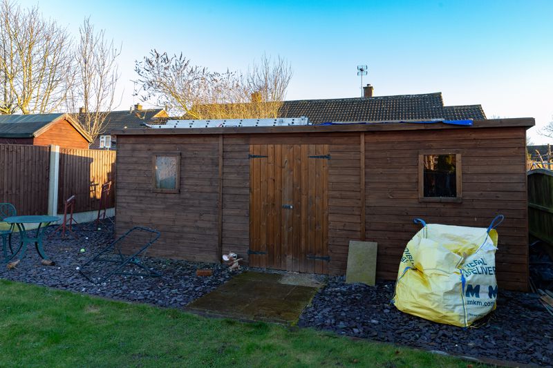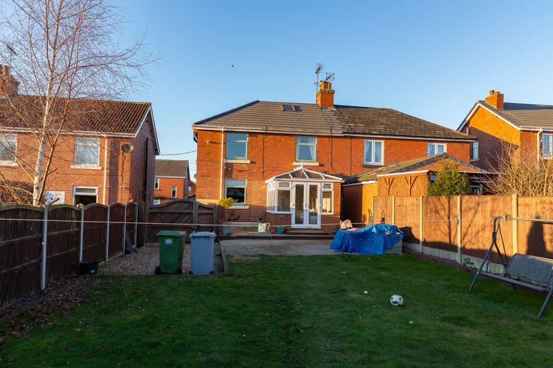3 bedroom
1 bathroom
3 bedroom
1 bathroom
Entrance Hall - Accessed through a composite door to the front aspect the entrance hall has laminate flooring, radiator, pendant light fitting, and stairs to the first floor.
Lounge - 14' 7'' x 11' 5'' (4.44m x 3.47m) - uPVC window to front aspect, laminate flooring, log burner, ceiling light and radiator.
Kitchen/Diner - 13' 7'' x 11' 6'' (4.15m x 3.50m) - Fitted with a range of stylish wall and base units having roll top work surfaces over inset with a composite sink, drainer and mixer tap. 7 ring gas range cooker with extractor fan over. Space and plumbing for a dishwasher. Laminate flooring, tiled splash backs, ceiling light fitting, vertical panel radiator, large 'Narnia' understair storage cupboard and uPVC window to the rear aspect.
Family Room/Sun Room - 15' 5'' x 11' 2'' (4.71m x 3.41m) - A wonderful room at the rear aspect of the property with plenty of natural light to enjoy entertaining family and friends or just to sit and relax and enjoy the outlook onto the garden. Laminate flooring, radiator, wall lights, uPVC windows to the side and rear aspect and French doors leading to the rear garden.
First Floor Landing - 11' 2'' x 4' 11'' (3.41m x 1.5m) - Light and airy landing with dual aspect uPVC windows to the front of the property, carpet flooring, ceiling light and loft access.
Bedroom One - 12' 3'' x 10' 2'' (3.73m x 3.11m) - With built in wardrobes, carpet flooring, radiator, ceiling light fitting and uPVC window to the rear aspect.
Bedroom Two - 7' 8'' x 11' 5'' (2.33m x 3.49m) - With carpet flooring, radiator, ceiling light fitting and uPVC window to the rear aspect.
Bedroom Three - 7' 4'' x 11' 6'' (2.24m x 3.50m) - With carpet flooring, radiator, ceiling light fitting and uPVC window to the front aspect.
Family Bathroom - 5' 6'' x 7' 11'' (1.68m x 2.42m) - Fitted with a three piece suite comprising bath with shower over and glass shower screen, low flush WC and wash basin set within a vanity unit. Fully tiled walls and floor, chrome heated towel rail, obscure uPVC window to the side aspect, ceiling light fitting and extractor fan.
Externally - The front garden is laid to lawn with steps leading to the front door. Shared driveway leading to the rear of the property with gated access for off road parking. The large garden at the rear of the property is fully enclosed and is mainly laid to lawn with a good size patio area and boasts a large wooden shed.
