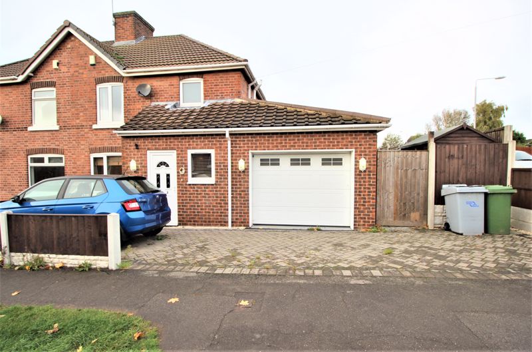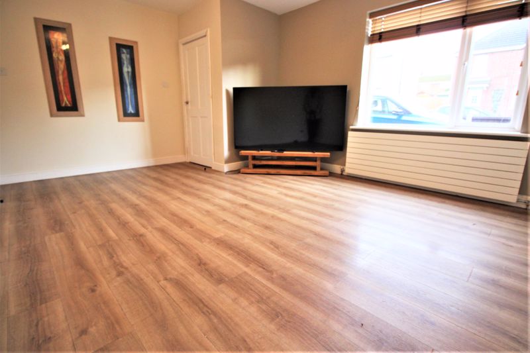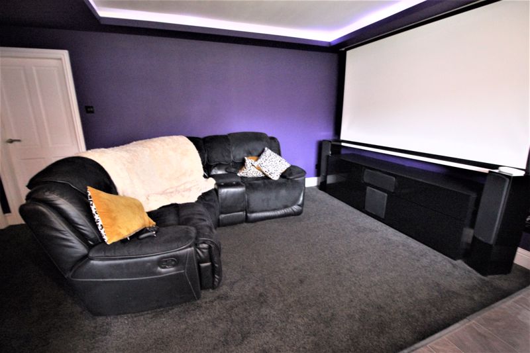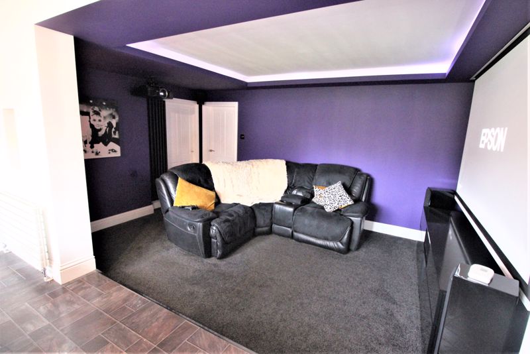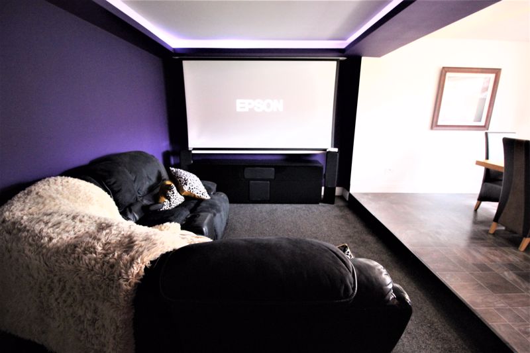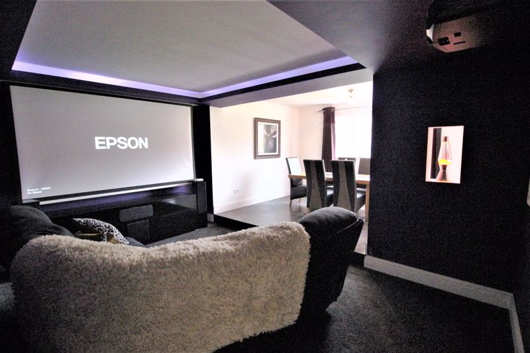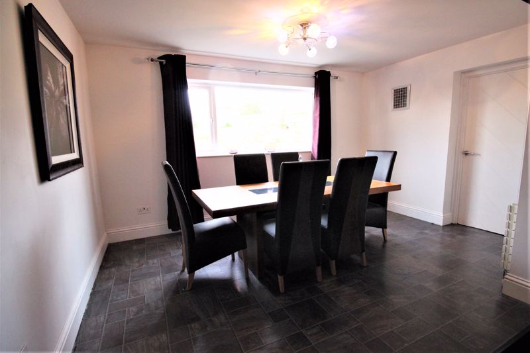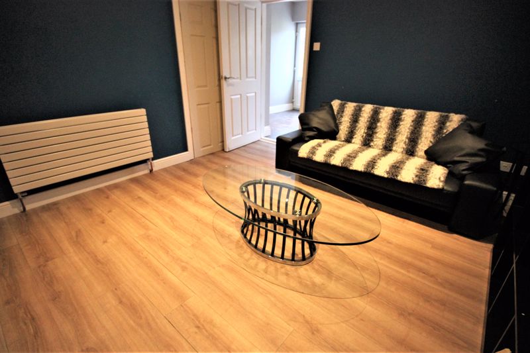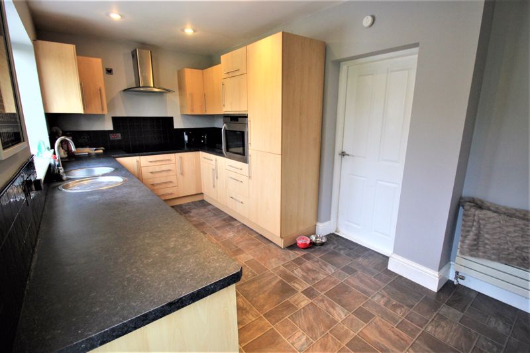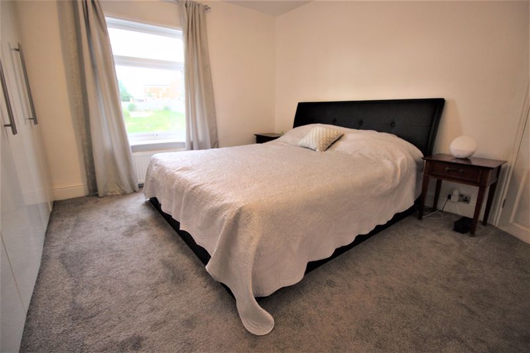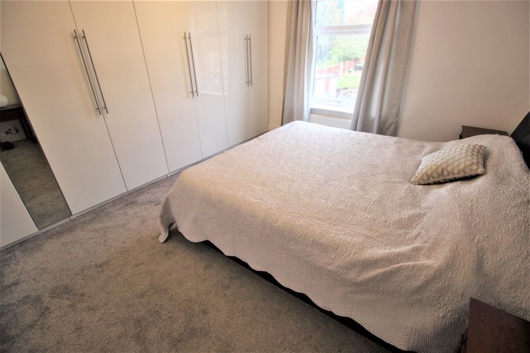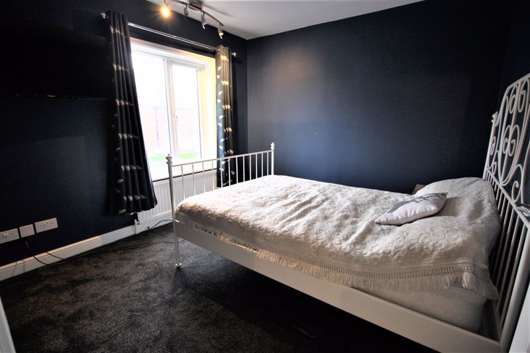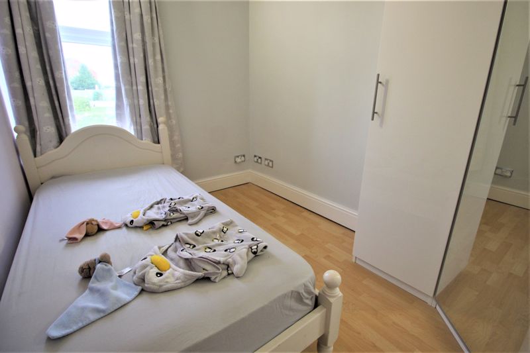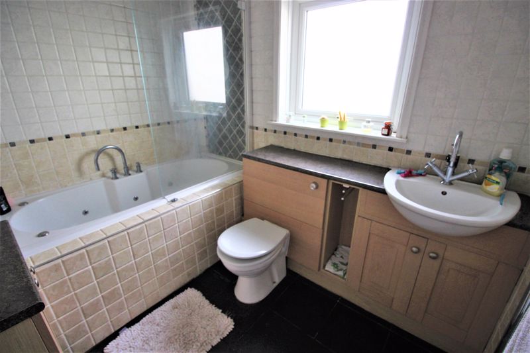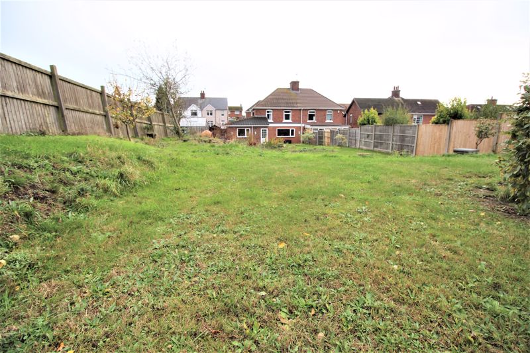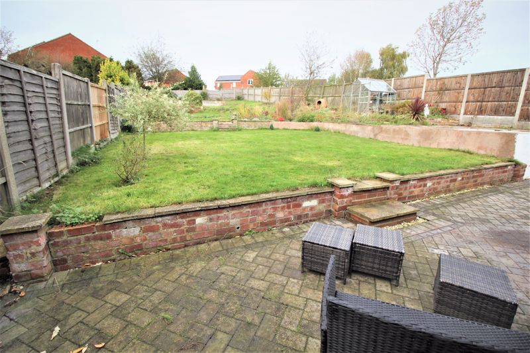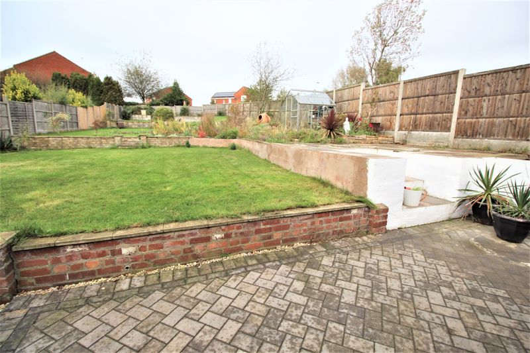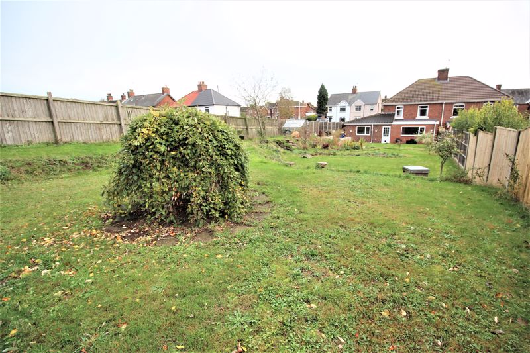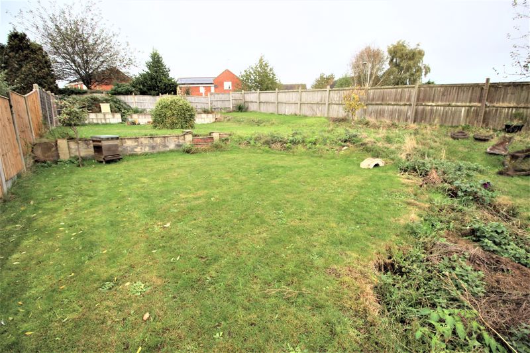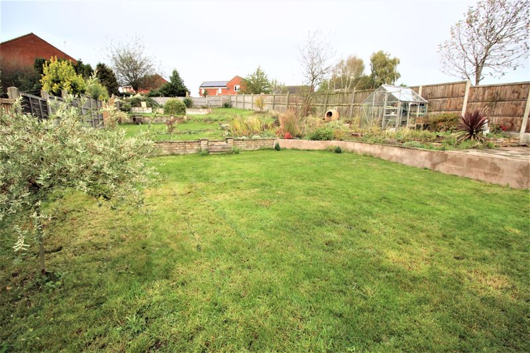3 bedroom
1 bathroom
3 bedroom
1 bathroom
Entrance Porch - 8' 4'' x 4' 6'' (2.55m x 1.38m) - Accessed from the front elevation through a uPVC door with decorative glass panels. Having laminate flooring, spotlights to ceiling and built in shoe rack.
Internal Hallway - With laminate flooring, ceiling light, radiator, stairs to first floor and door leading to lounge.
Lounge - 15' 10'' x 12' 2'' (4.82m x 3.72m) - With laminate flooring, decorative ceiling light, TV point, modern horizontal radiator and uPVC window to front elevation. There is a door leading into the cinema room.
Cinema Room - 15' 1'' x 9' 11'' (4.60m x 3.02m) - Benefitting from an electric remote controlled cinema screen and projector. With carpet flooring, TV point, vertical radiator in graphite and open access to dining room.
Dining Room - 13' 8'' x 9' 0'' (4.17m x 2.74m) - With laminate tiled flooring, decorative ceiling light, modern horizontal radiator and uPVC window to rear elevation. There is a door leading into the kitchen.
Kitchen - 16' 1'' x 8' 11'' (4.89m x 2.71m) - Fitted with a range of wall and base units incorporating roll edge laminate work surfaces inset with a stainless steel circular sink with mixer tap and matching drainer. Integrated appliances include dishwasher, washing machine, fridge freezer, electric fan assisted oven/grill and a five ring induction hob with extractor fan over. Having laminate tiled flooring, tiled splash back, spotlights to ceiling, modern horizontal radiator and door leading to second reception room. There is a uPVC window and door with glass panels to rear elevation allowing in ample natural light.
Second Reception Room - 11' 9'' x 11' 7'' (3.58m x 3.52m) - With cushioned vinyl flooring, spotlights to ceiling, modern horizontal radiator, TV point and loft access to the extension. There is a door leading to the boiler room and another to the garage.
First Floor Landing - With carpet flooring, pendant light, loft access, uPVC window to side elevation and built in bookcase.
Bedroom One - 12' 7'' x 11' 7'' (3.84m x 3.53m) - With carpet flooring, adjustable spotlights, radiator and uPVC window to rear elevation.
Bedroom Two - 10' 5'' x 9' 11'' (3.18m x 3.02m) - With carpet flooring, adjustable spotlights, radiator, TV point and uPVC window to front elevation.
Bedroom Three - 9' 11'' x 6' 11'' (3.02m x 2.11m) - With laminate flooring, adjustable spotlights, radiator and uPVC window to rear elevation.
Family Bathroom - 8' 5'' x 6' 6'' (2.56m x 1.99m) - Fitted with a white three piece suite comprising a whirlpool style bath with rainfall shower over, low flush WC and hand wash basin that are housed in a modern vanity unit. With ceiling light, chrome effect towel rail, obscure uPVC window to front elevation, ceramic tiled flooring and walls.
Garage - 17' 0'' x 11' 11'' (5.17m x 3.62m) - Vehicular access is via an electric up and over door. With concrete floor, lighting, power points and an additional door leading to second reception room.
Outside - To the front of the property there is a block paved driveway leading to a garage. There is gated access to the rear. Here you will find a fully enclosed extensive garden which is mainly laid to lawn with patio areas for seating and mature shrubs.
