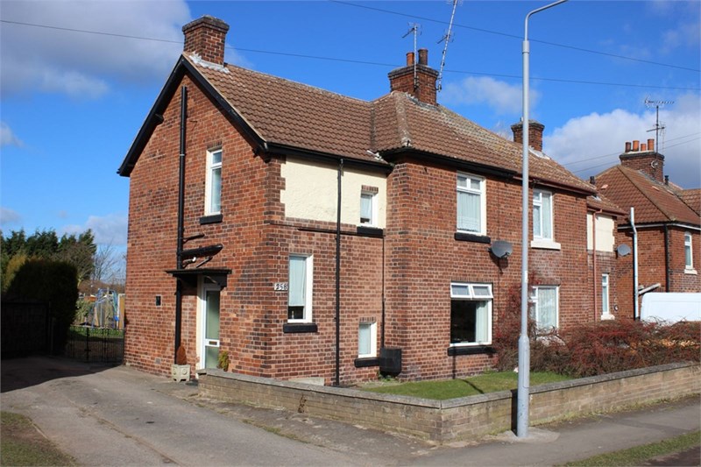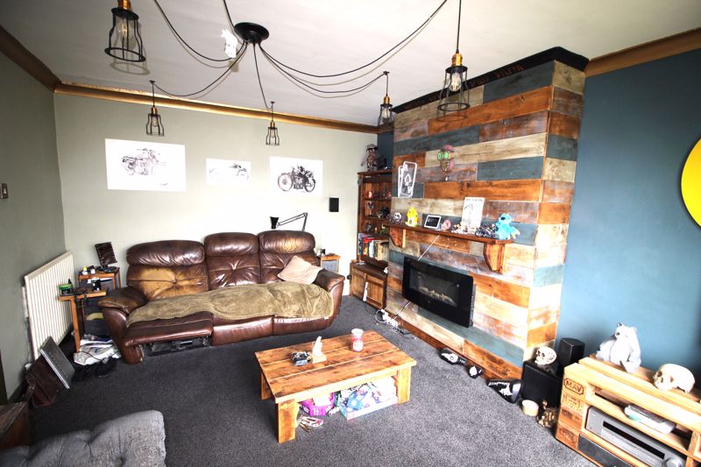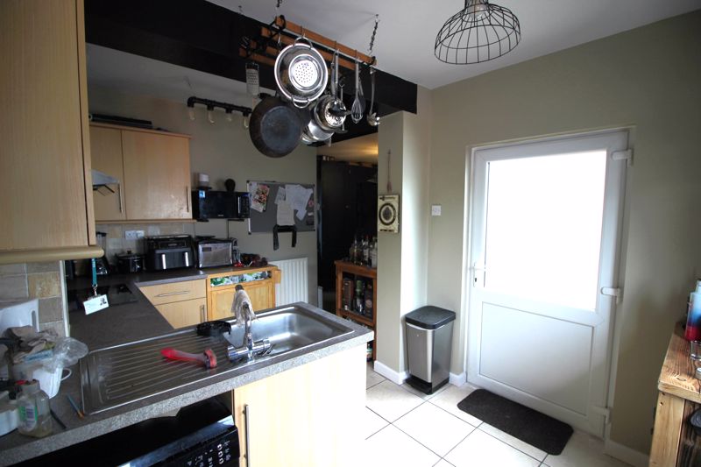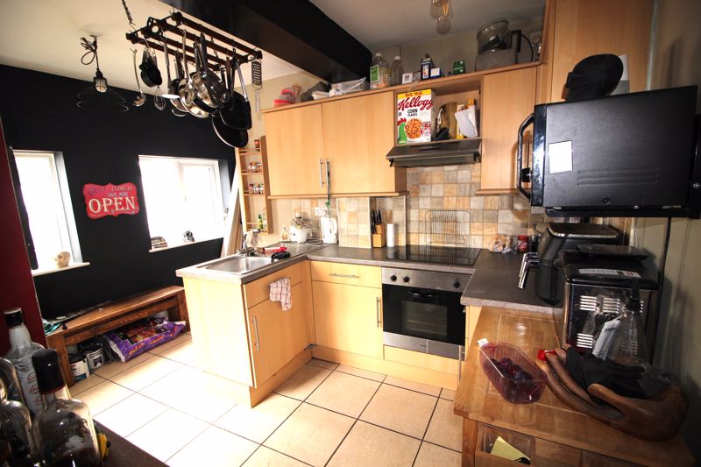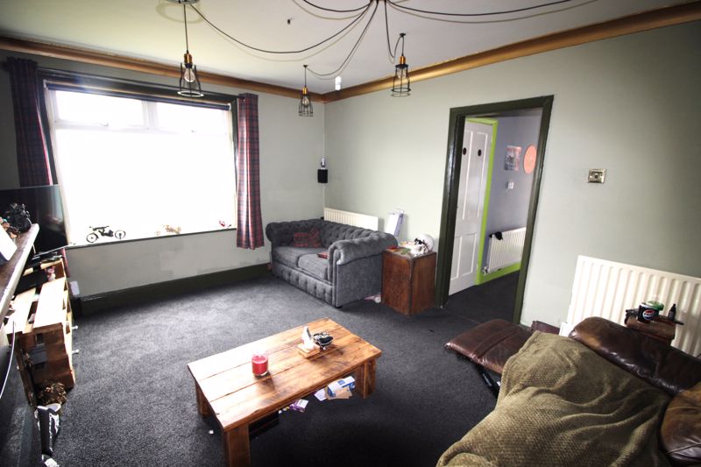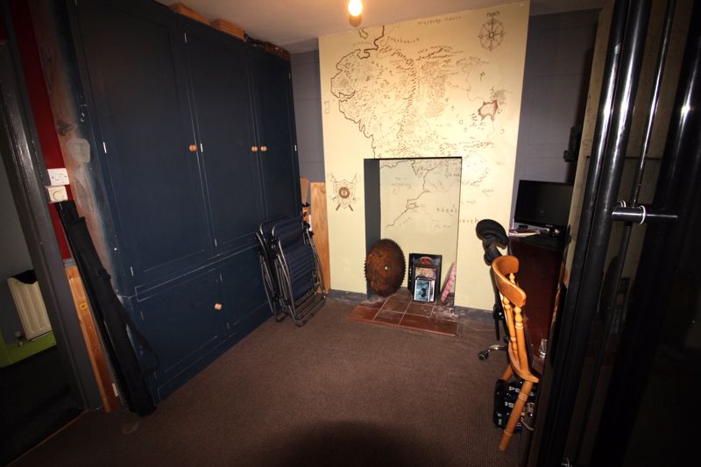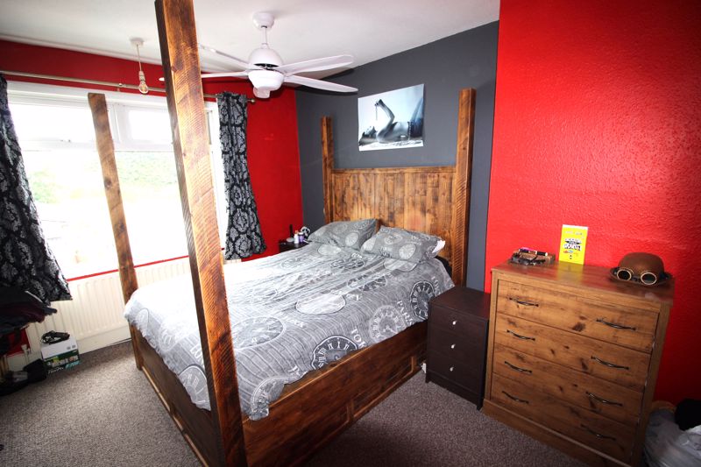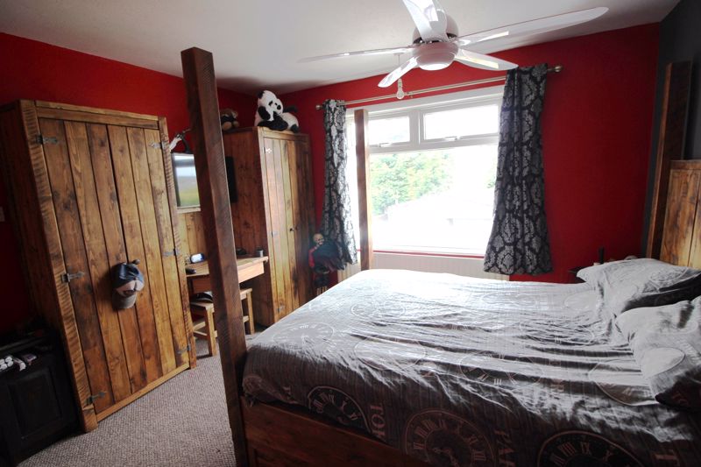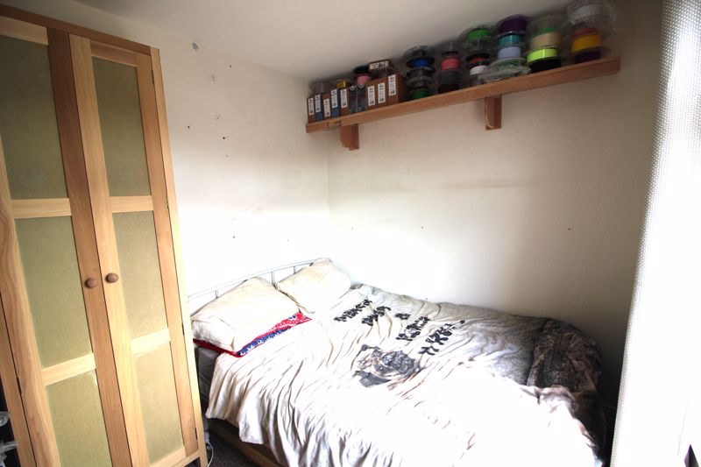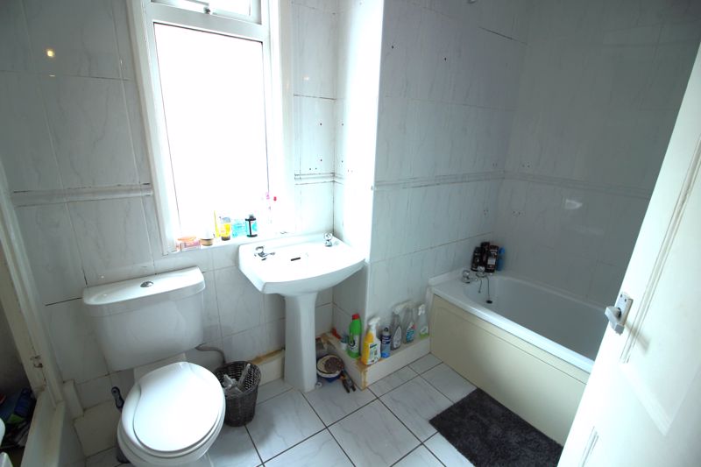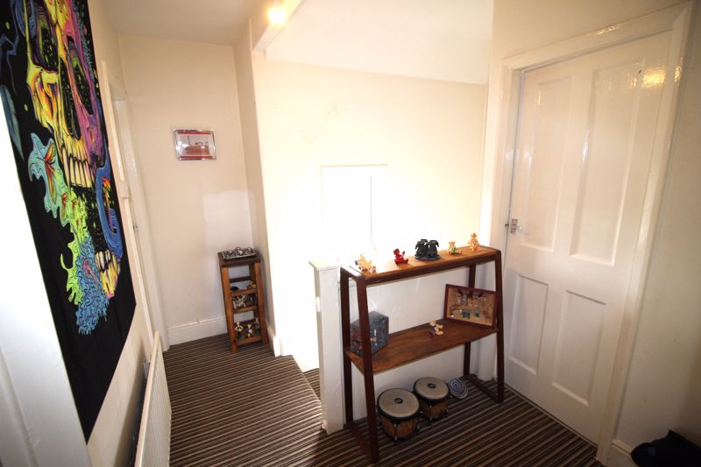3 bedroom
1 bathroom
3 bedroom
1 bathroom
Entrance Hall - 0 - Enter through the uPVC/glass entrance door to side, there is a door to under stair storage/ utility space, lounge and dining room. Stairs off to the first floor, carpet flooring and radiator.
Lounge - 11' 10'' x 14' 10'' (3.60m x 4.52m) - The lounge has carpet flooring, radiator and uPVC window to the front aspect.
Kitchen/Diner - 12' 10'' x 11' 10'' (3.91m x 3.60m) - L' shaped family size kitchen diner comprising of wall and base units, roll top work surfaces, single electric oven, electric hob with extractor over and stainless steel sink with drainer and mixer taps. Space for free standing fridge/ freezer, tiled splash backs and tiled flooring in the kitchen area. Two uPVC windows to rear, UPVC/glass door to side and radiator. Continuing through to the dining area which has carpet flooring, a door to the hallway and window to rear.
Landing - 0 - With carpet flooring, radiator, door access to the three bedrooms and family bathroom. Loft access and uPVC window to the front access.
Master Bedroom - 12' 6'' x 12' 0'' (3.81m x 3.65m) - With carpet flooring, radiator and uPVC window to the rear.
Bedroom Two - 7' 6'' x 8' 11'' (2.28m x 2.72m) - With carpet flooring, radiator and uPVC window to the front aspect.
Bedroom Three - 10' 0'' x 10' 0'' (3.05m x 3.05m) - With carpet flooring, radiator and uPVC window to the rear apect.
Bathroom - 8' 7'' x 6' 5'' (2.61m x 1.95m) - The bathroom is fitted with a three piece panelled bath suite with over head shower, low flush WC and wash basin. Fully tiled walls and floor, radiator, store cupboard housing gas boiler and obscure window to side.
Outside - 0 - The front of the property is laid to lawn with a brick wall surrounding the grass. There is a share driveway to the side. The rear garden is laid mainly to lawn and has a large wood workshop.
