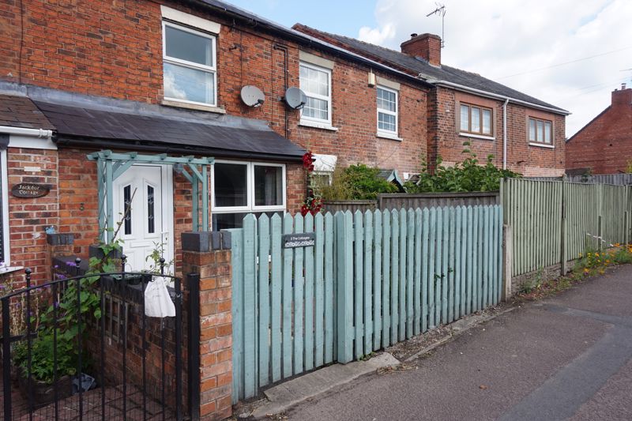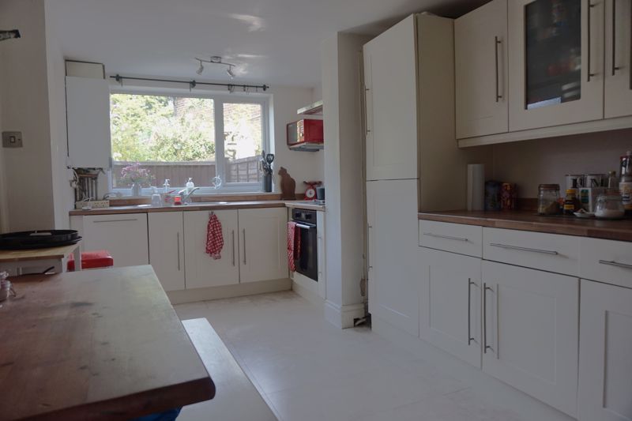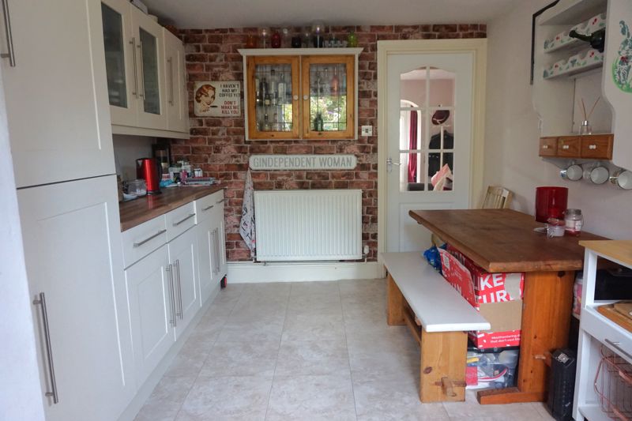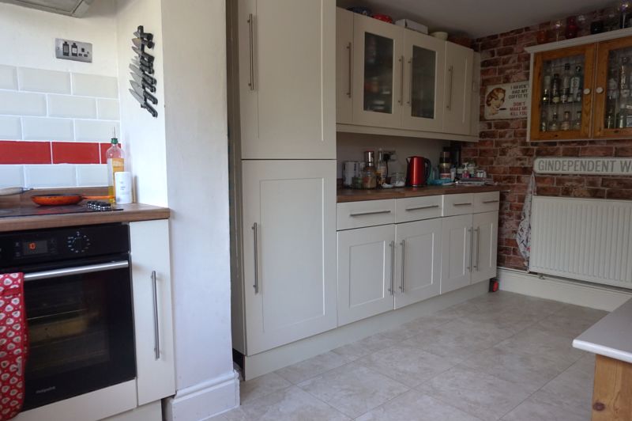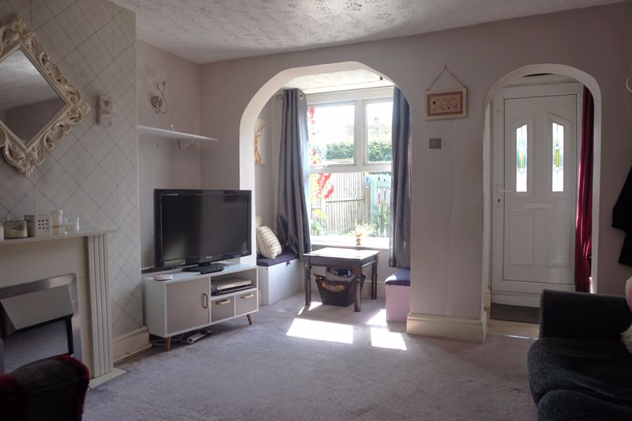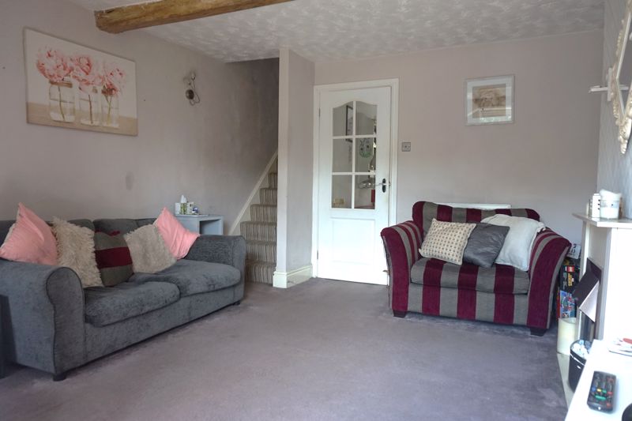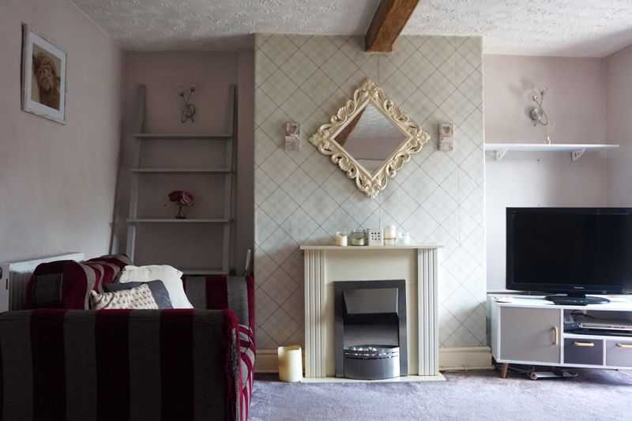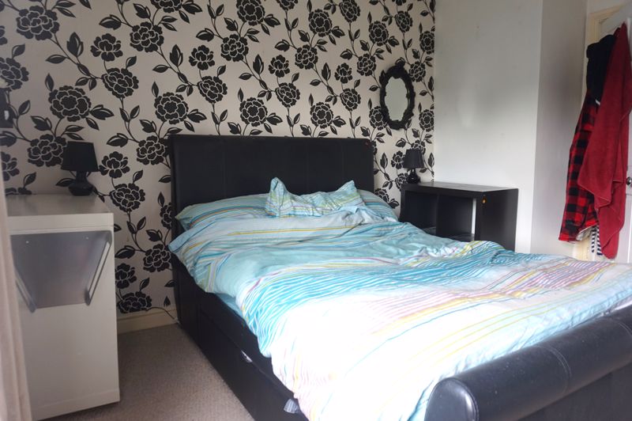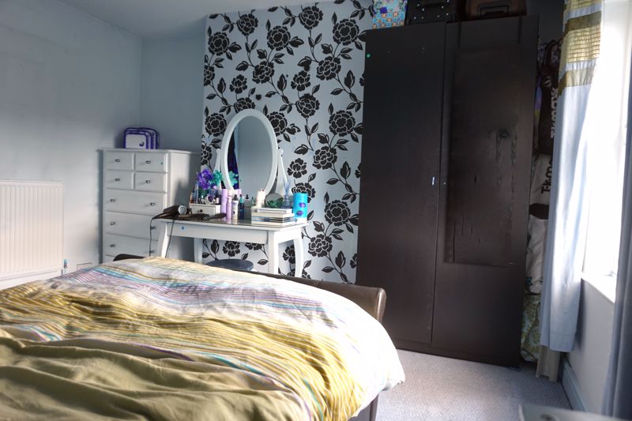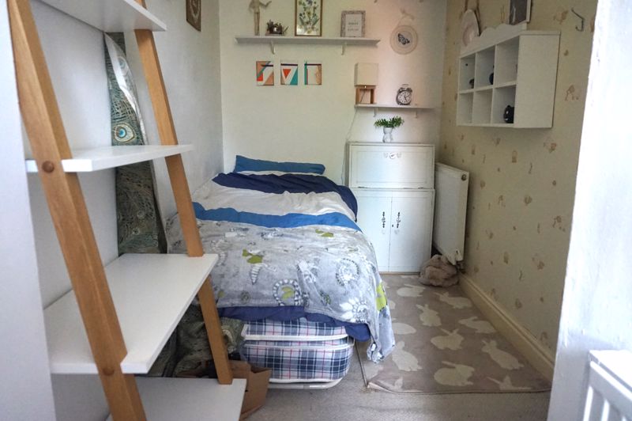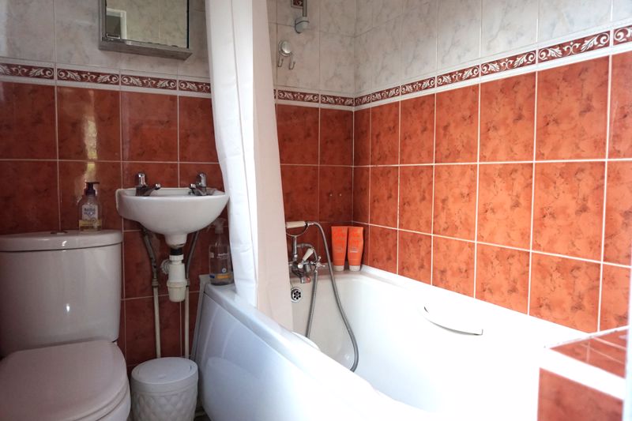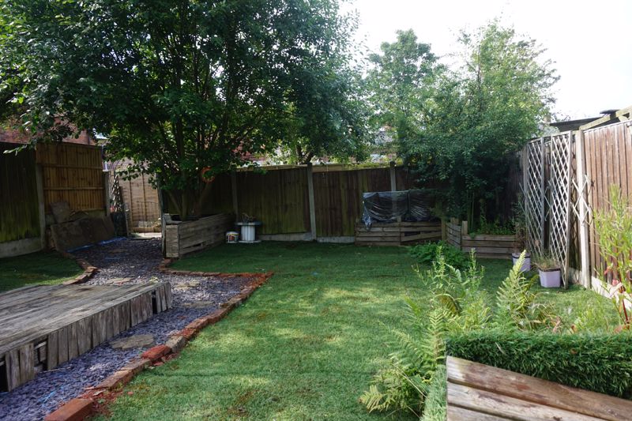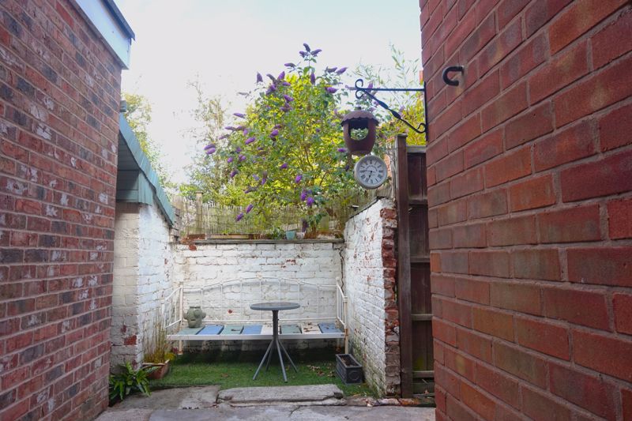2 bedroom
1 bathroom
2 bedroom
1 bathroom
Lounge - 16' 5'' x 12' 0'' (5.00m x 3.66m) - Accessed through a uPVC door to the front aspect and having a feature electric fire, carpet flooring, radiator, wall light fittings, TV point and uPVC window to the front aspect.
Kitchen Diner - 15' 5'' x 9' 3'' (4.70m x 2.82m) - Fitted with a range of wall and base units having roll top work surfaces over inset with a stainless steel round bowl sink, drainer and mixer tap. Integrated appliances include a slimline dishwasher, fridge freezer, electric oven, hob and extractor fan. Tiled splashbacks, radiator, ceiling light fitting, wall mounted boiler, uPVC window and door to the rear aspect.
First Floor Landing - Carpet flooring, pendant light fitting and storage cupboard.
Master Bedroom - 12' 0'' x 10' 2'' (3.66m x 3.09m) - With carpet flooring, pendant light fitting, radiator and uPVC window to the front aspect.
Bedroom Two - 14' 10'' x 5' 7'' (4.53m x 1.69m) - With carpet flooring, two pendant light fittings, two radiators and uPVC window to the rear aspect.
Family Bathroom - 5' 8'' x 4' 9'' (1.72m x 1.46m) - Fitted with a three piece suite comprising of panelled bath with shower attachment, wall mounted hand wash basin and low flush WC. Fully tiled walls, radiator, ceiling light fitting, vinyl flooring and obscure uPVC window to side aspect.
Externally - The front of the property is block paved and benefits from an array of potted plants. To the rear of the property is a courtyard accessed from the back door giving the perfect space to sit back and relax. Further to the courtyard is an enclosed garden which is accessed by a shared pathway and is mainly laid with artificial grass and has a raised decked seating area and a an array of greenery.
