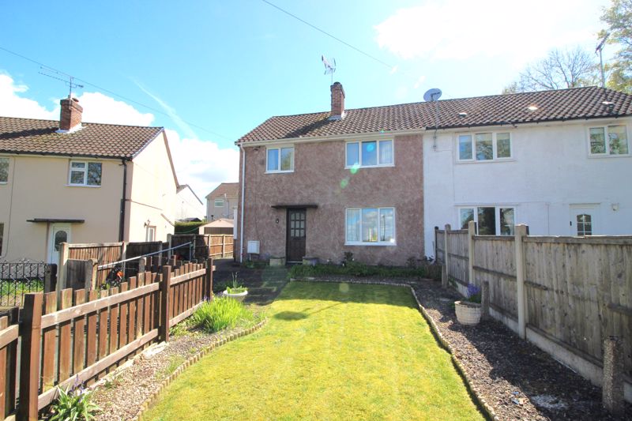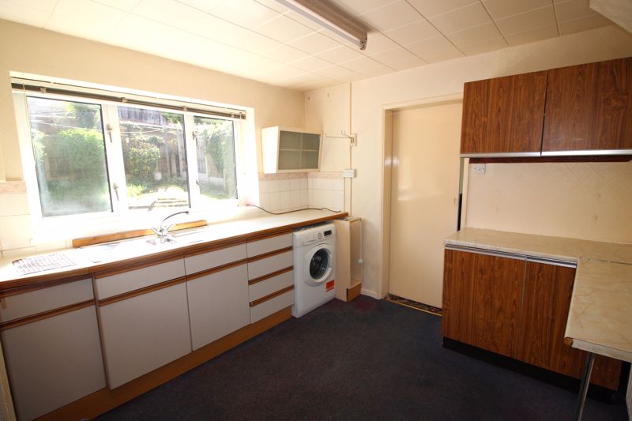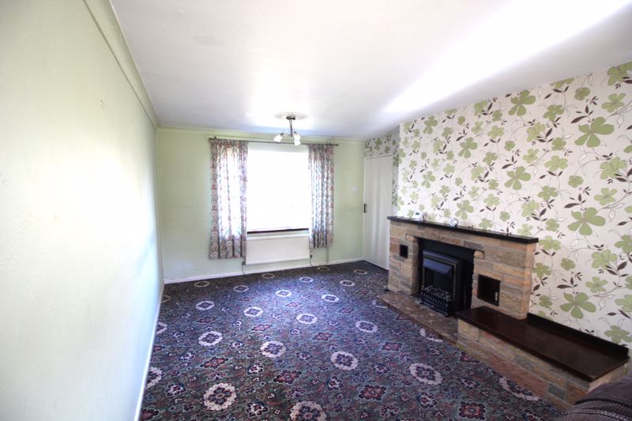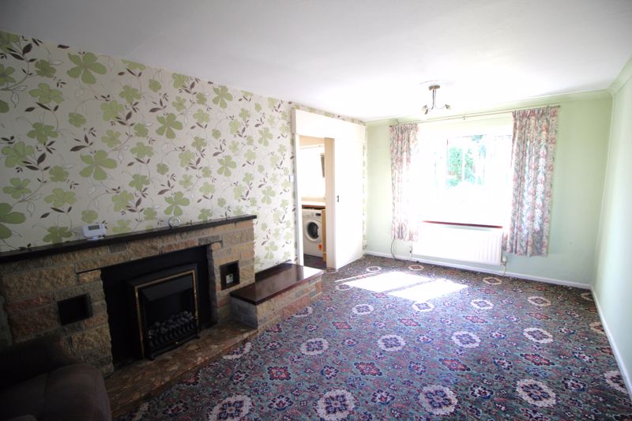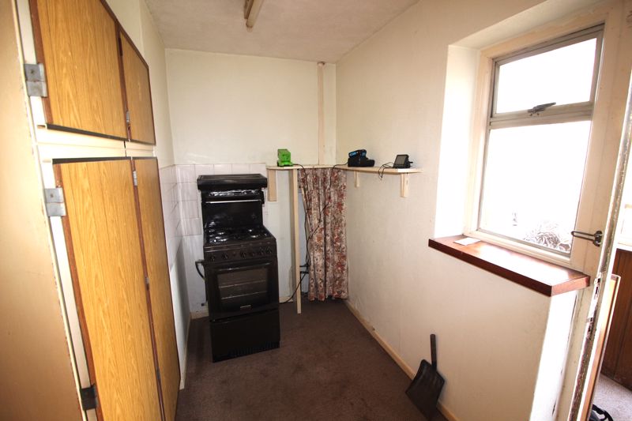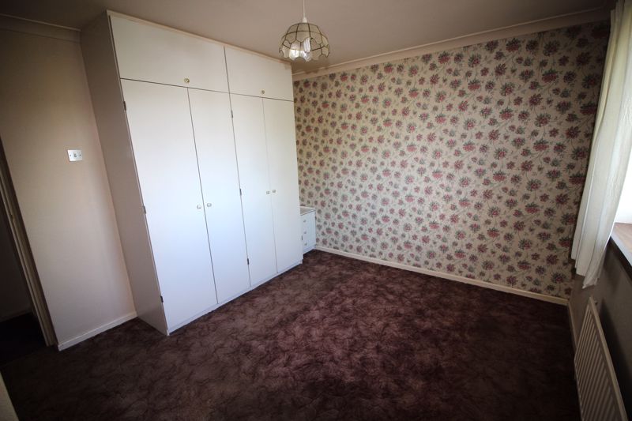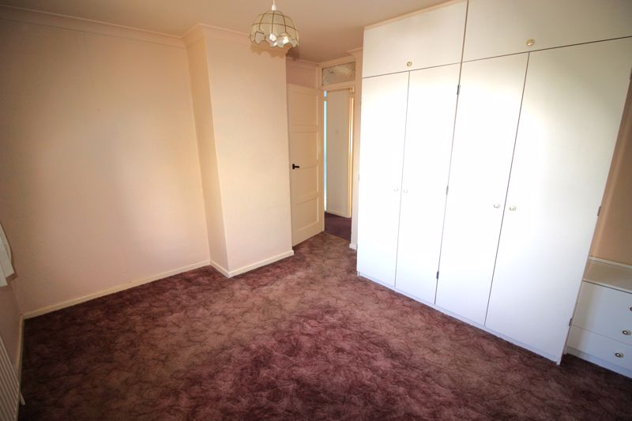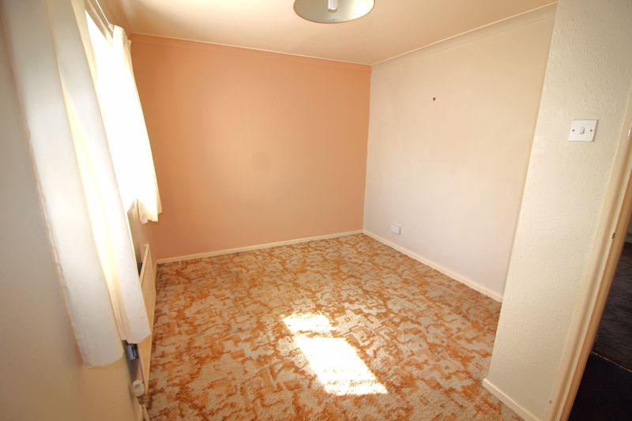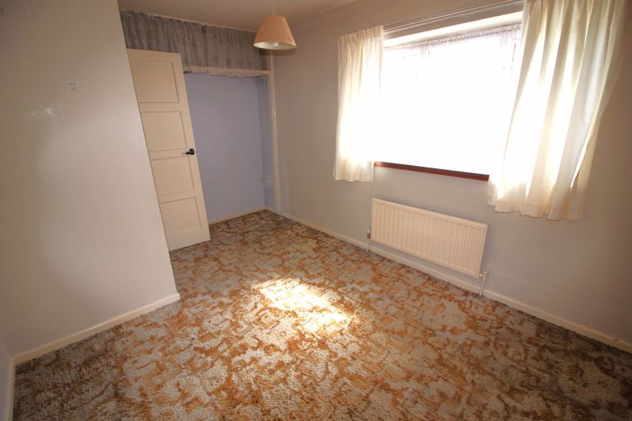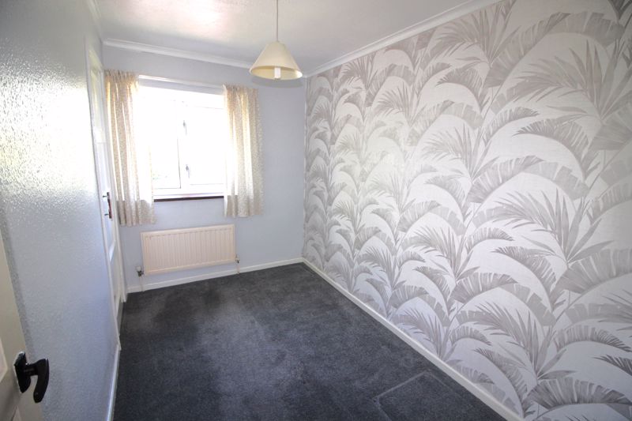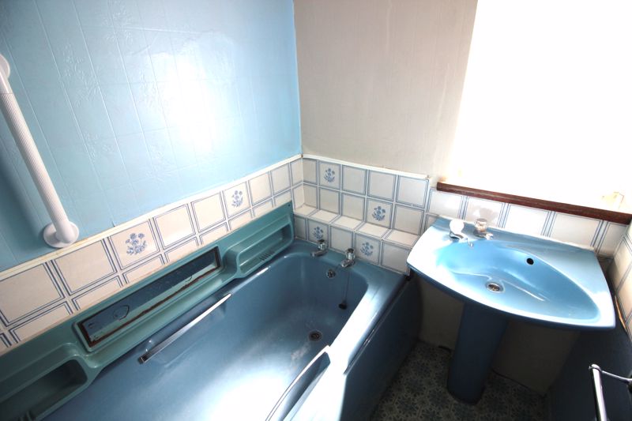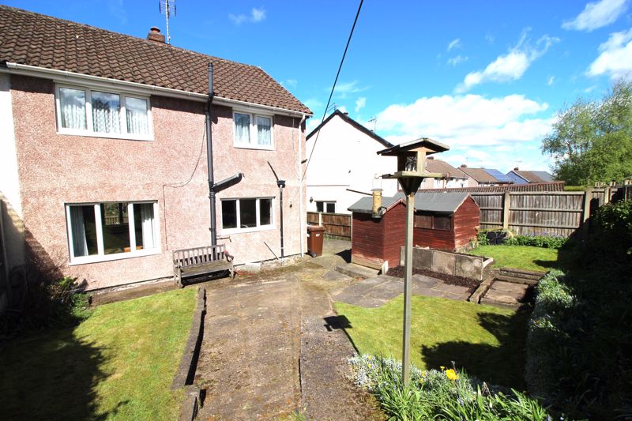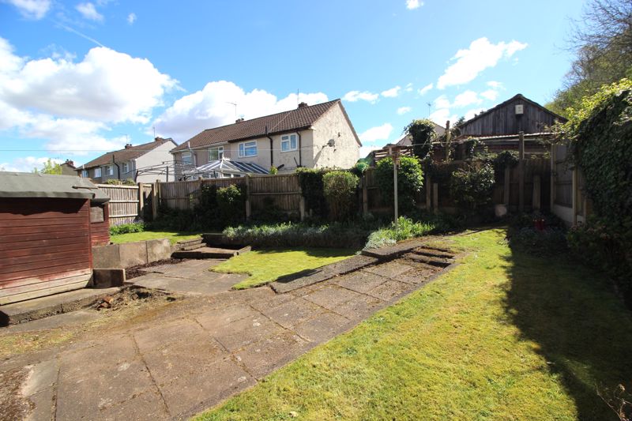3 bedroom
1 bathroom
3 bedroom
1 bathroom
Entrance Hall - Enter through the uPVC door into the entrance hall with carpet flooring, stairs off to the first floor and a door leading into the lounge.
Lounge - 19' 8'' x 11' 5'' (5.99m x 3.48m) - The through lounge has carpet flooring, dual aspect uPVC windows, two radiators and a focal brick fire place with electric fire insert.
Kitchen - 11' 0'' x 9' 8'' (3.35m x 2.95m) - The kitchen is fitted with wall and base unit, roll top work surfaces with inset stainless steel sink and drainer. Space and plumbing for a washing machine and a pantry style store cupboard. Part tiled walls, carpet flooring, uPVC window to the rear aspect and a door leading into the utility.
Utility - 9' 8'' x 6' 5'' (2.94m x 1.95m) - With large store units, carpet flooring, part tiled walls, under stairs storage and a door leading to the side porch.
Landing - With carpet flooring, doors leading to the three bedrooms, bathroom and WC. An airing cupboard houses the combi boiler.
Master Bedroom - 11' 7'' x 10' 0'' (3.52m x 3.04m) - With built in wardrobes, carpet flooring, radiator and uPVC window to the front aspect.
Bedroom Two - 13' 0'' x 9' 11'' (3.95m x 3.01m) - With carpet flooring, radiator and uPVC window to the rear aspect.
Bedroom Three - 10' 8'' x 6' 5'' (3.24m x 1.95m) - With built in store cupboard, carpet flooring, radiator and uPVC window to the front aspect.
Bathroom - 5' 10'' x 4' 10'' (1.78m x 1.47m) - The bathroom has a ceramic bath with electric shower over and hand wash basin.
WC - 5' 10'' x 2' 6'' (1.78m x 0.77m) - With low flush WC
Outside - The front of the property has gated access to a path that leads to the front door. There is a front lawn with flowering boarders. The rear garden is laid mainly to lawn and has an array of maturing shrubs and two storage shed.
