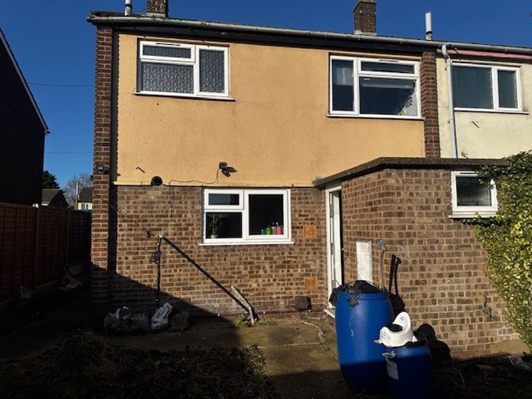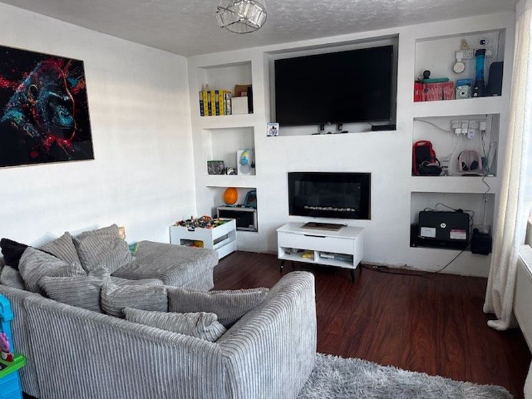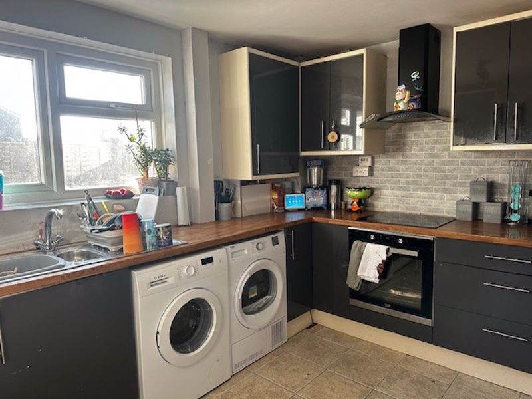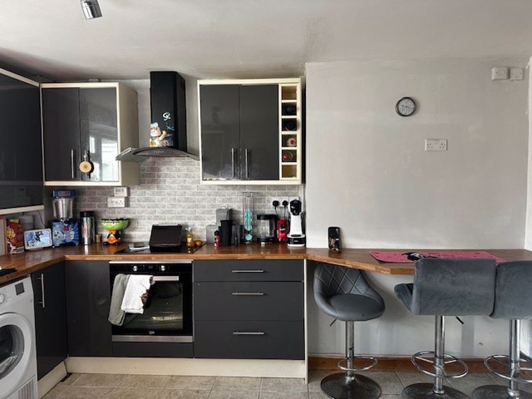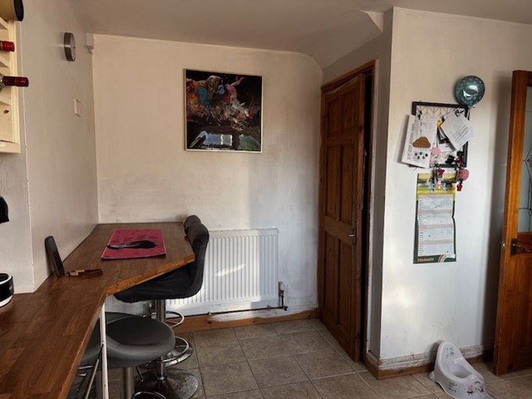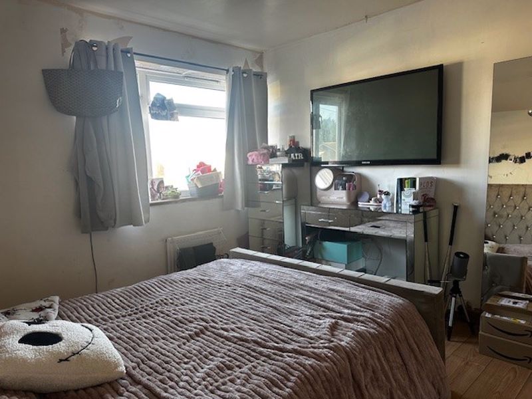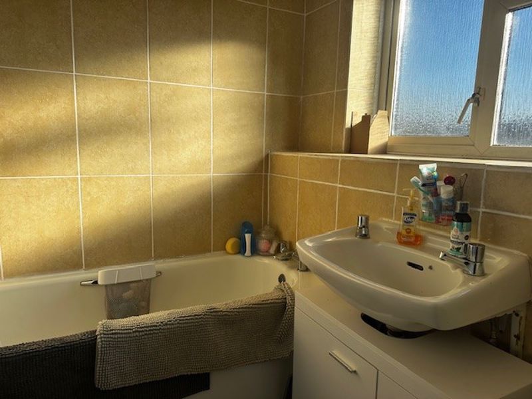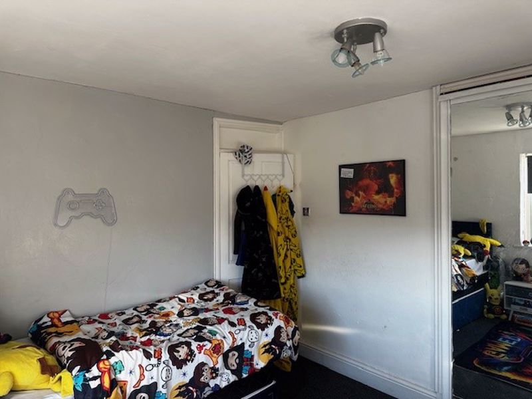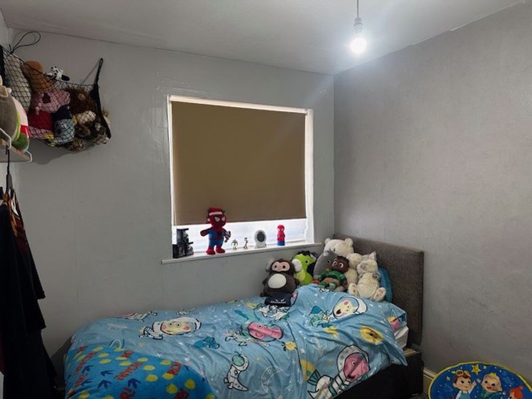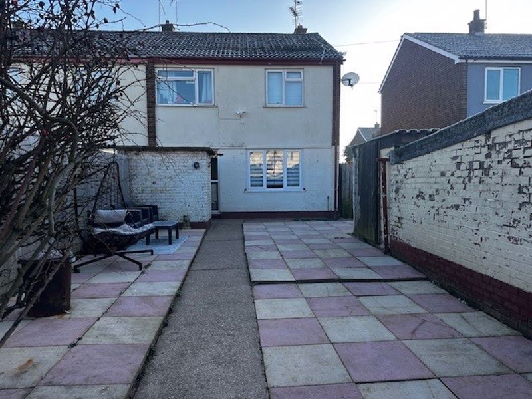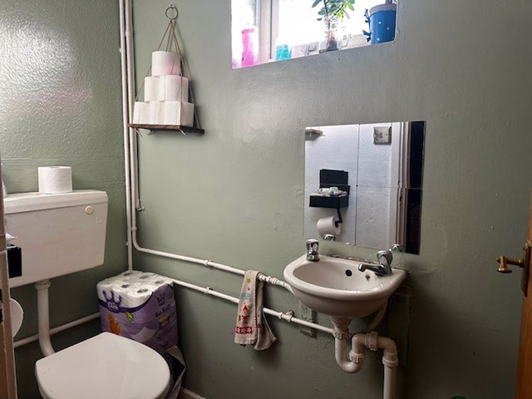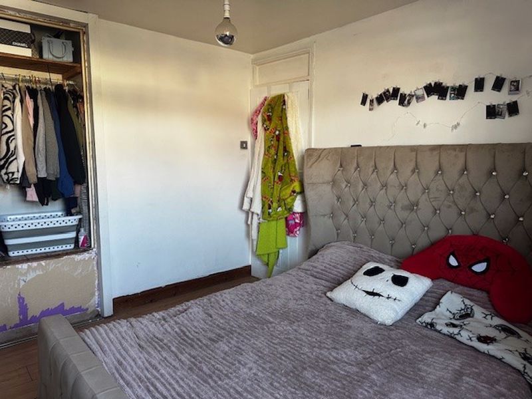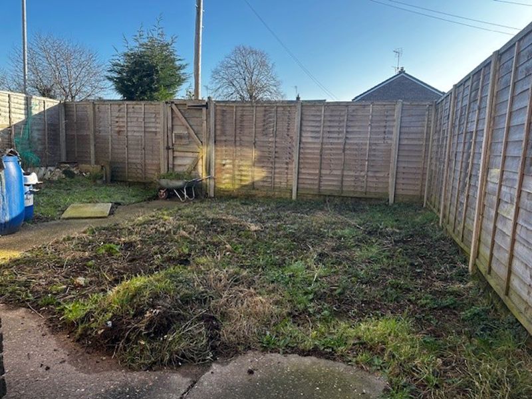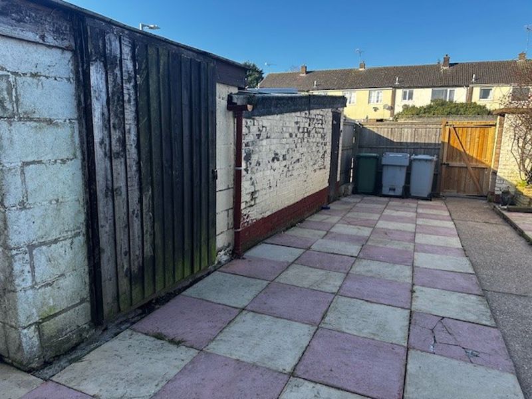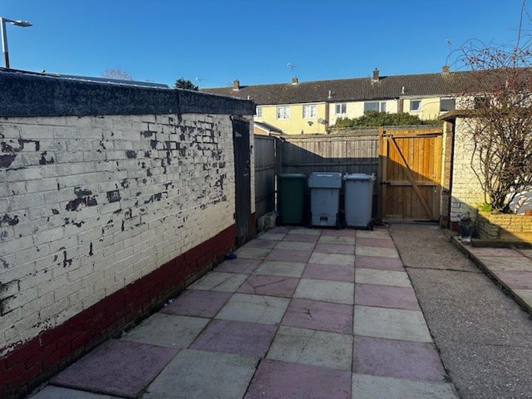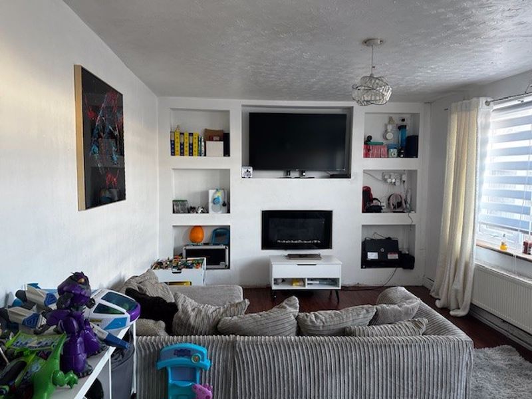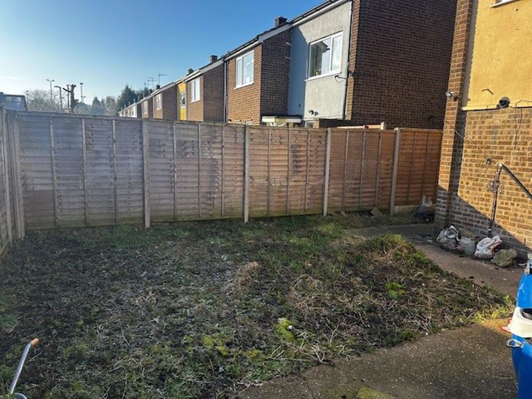3 bedroom
1 bathroom
3 bedroom
1 bathroom
Entrance Hallway - 15' 7'' x 2' 11'' (4.760m x 0.88m) - Accessed through a uPVC door, wood flooring, radiator, ceiling light fitting and stairs off to the first floor landing.
Lounge - 11' 1'' x 13' 11'' (3.380m x 4.240m) - With laminate wood flooring, window to the rear aspect, BT point, radiator and ceiling light fitting.
Kitchen/Breakfast Room - 12' 8'' x 12' 1'' (3.851m x 3.676m) - Fitted with a number of wall and base units with wood effect work surfaces, integrated electric hob, oven and stainless steel sink and drainer. Plumbing for washing machine and dish washer. Window to the front aspect, radiator and ceiling light fitting.
Office - 10' 10'' x 5' 11'' (3.307m x 1.808m) - Neutrally decorated with real wood flooring, uPVC door leading to the front of garden, wooden door into the downstairs WC.
WC - 3' 2'' x 5' 11'' (0.964m x 1.806m) - Neutrally painted sage green with wood flooring, white toilet and sink with obscure window to the front of the property.
Bathroom - 5' 5'' x 7' 8'' (1.655m x 2.348m) - Fully tiled bathroom walls, vinyl flooring , obscure window to the front aspect of the property. White bath with electric shower overhead, free standing sink and toilet.
Master bedroom - 11' 2'' x 10' 5'' (3.391m x 3.185m) - Window to rear of property. Radiator, wood flooring and central light.
Second Bedroom - 9' 8'' x 10' 5'' (2.946m x 3.185m) - Window to front of property. Radiator, built in wardrobe, grey carpet and central light.
Third Bedroom - 12' 0'' x 7' 10'' (3.663m x 2.377m) - Windows to rear of property. Radiator, carpet flooring and central light.
Externally - Front garden laid to lawn with access to side and rear for property. Fully enclosed back garden low maintenance laid with patio slabs, two good sized outside stores.
