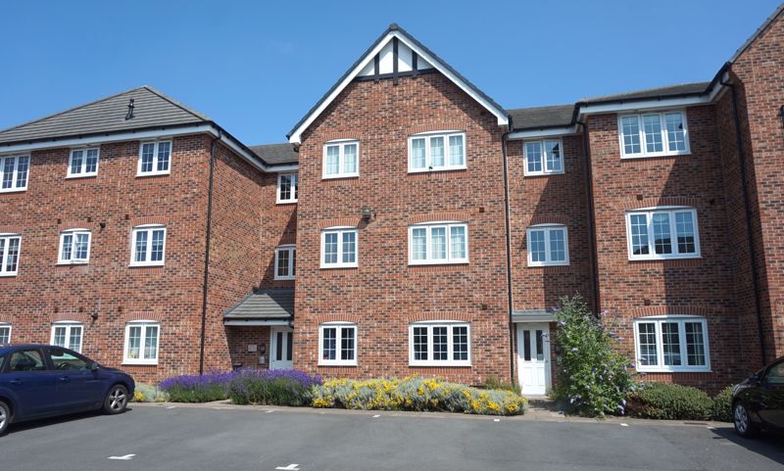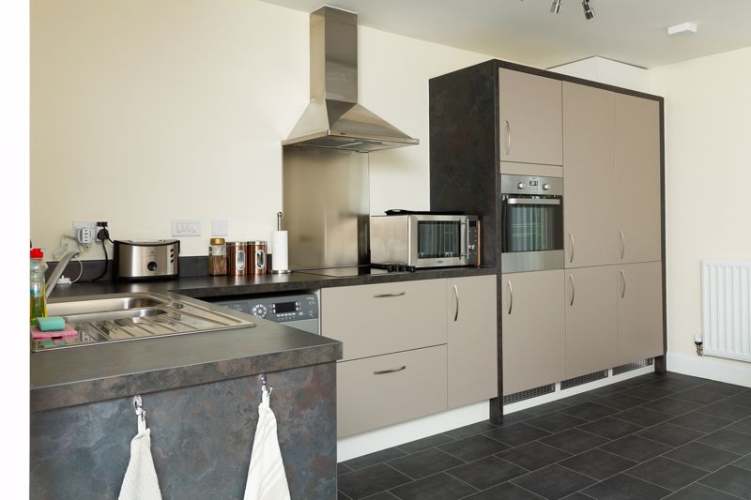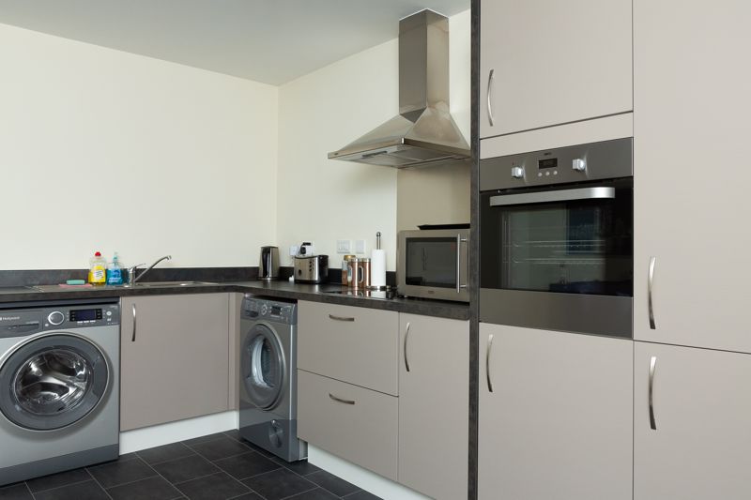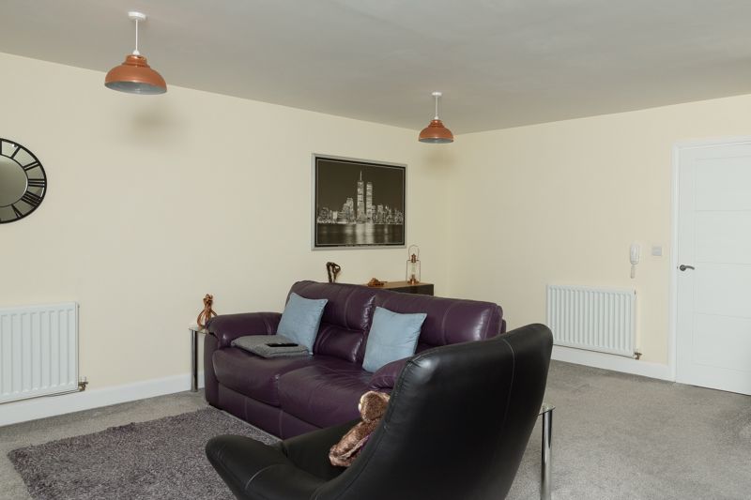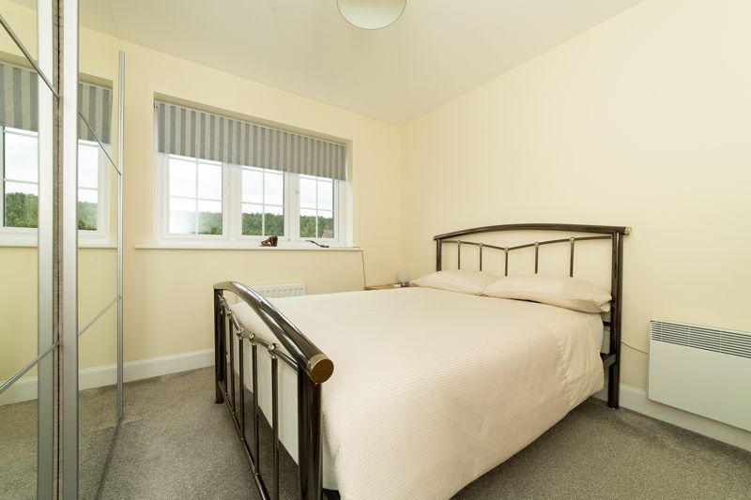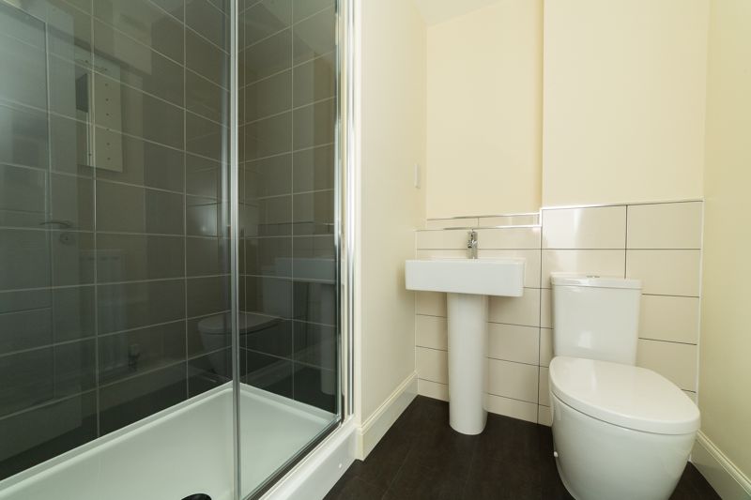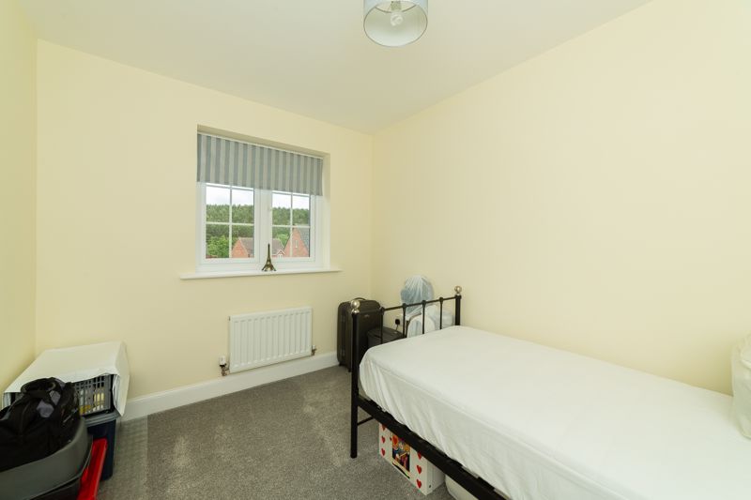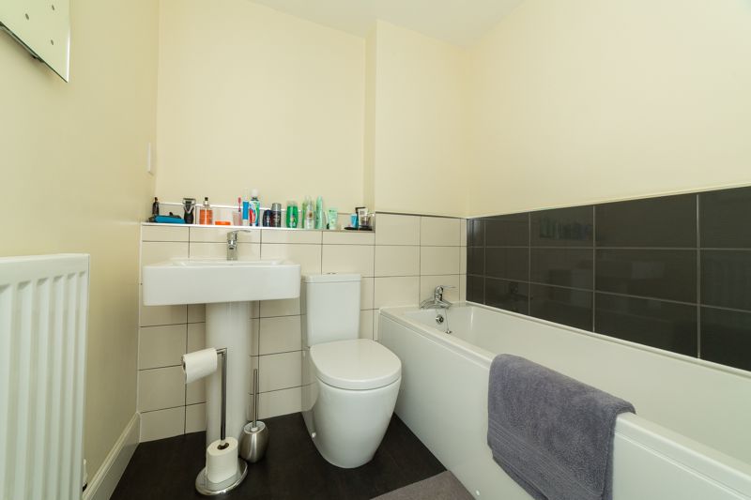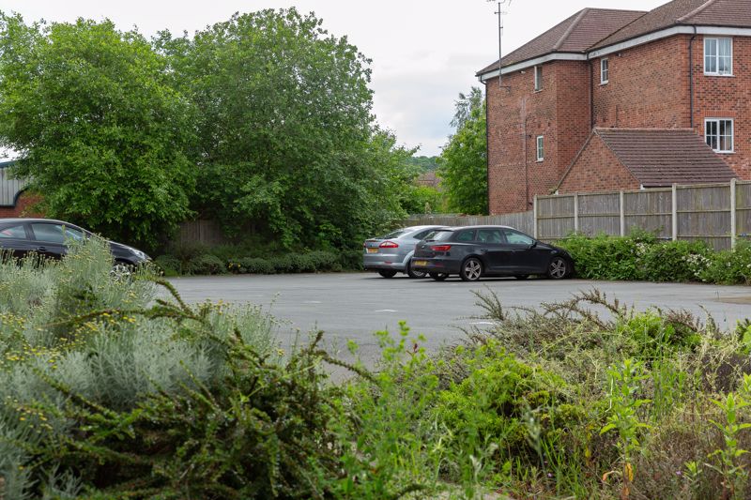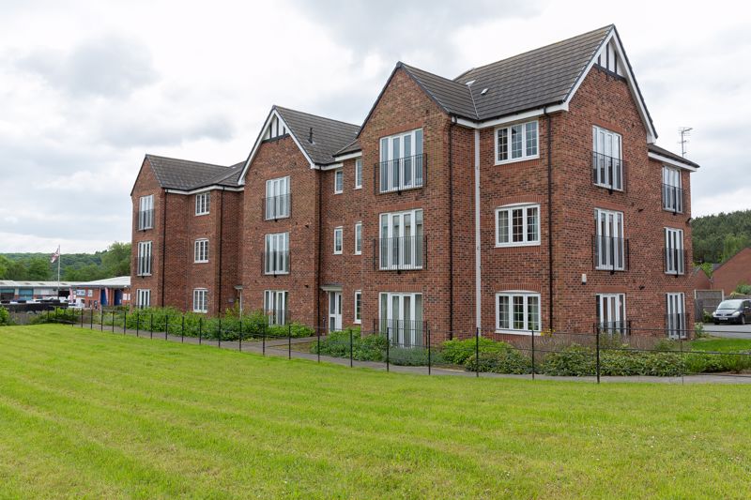2 bedroom
2 bathroom
2 bedroom
2 bathroom
Entrance Hall - Enter through the fire door into the entrance hall with carpet flooring and an internal door leading to the living accommodation.
Open Plan Living Area - 18' 7'' x 17' 9'' (5.66m x 5.41m) - The open plan living area is a bright and airy space with a large lounge which has carpet flooring, two radiators, french doors to the rear and TV point. The upgraded quality Symphony kitchen is complete with wall and base units, square edge worksurfaces with inset stainless steel sink drainer and mixer tap. Integrated electric oven, inductions hob with extractor fan above and frost free fridge/ freezer. Free standing washing machine and tumble dryer. Wall mounted combi boiler, radiator and tile effect vinyl flooring.
Master Bedroom - 11' 1'' x 10' 2'' (3.37m x 3.11m) - With carpet flooring, radiator, wall mounted electric heater, free standing mirrored wardrobes and uPVC window to the front aspect. A door leads into the ensuite.
Ensuite - 6' 9'' x 6' 9'' (2.05m x 2.06m) - The ensuite is fitted with a three piece suite comprising low flush WC, hand wash basin and large shower cubicle with electric shower and glass screen. Part tiled walls, radiator and tile effect vinyl flooring.
Second Bedroom - 10' 9'' x 8' 0'' (3.28m x 2.45m) - With carpet flooring, radiator and uPVC window to the front aspect.
Bathroom - 6' 4'' x 6' 3'' (1.94m x 1.90m) - Fitted with a three piece suite comprising panelled bath, low flush WC and hand wash basin. Part tiled walls, radiator and tile effect vinyl flooring.
Outside - One allocated parking space.
