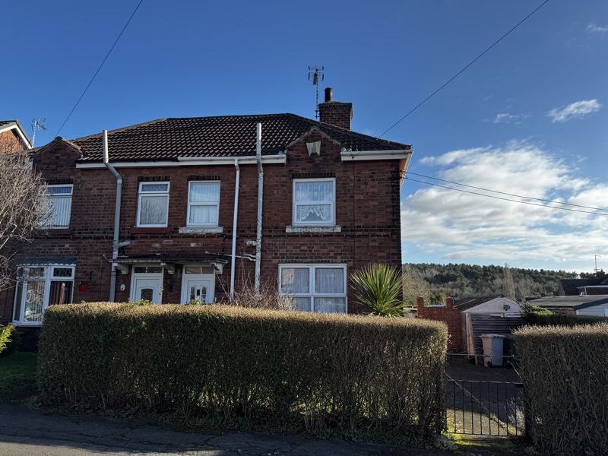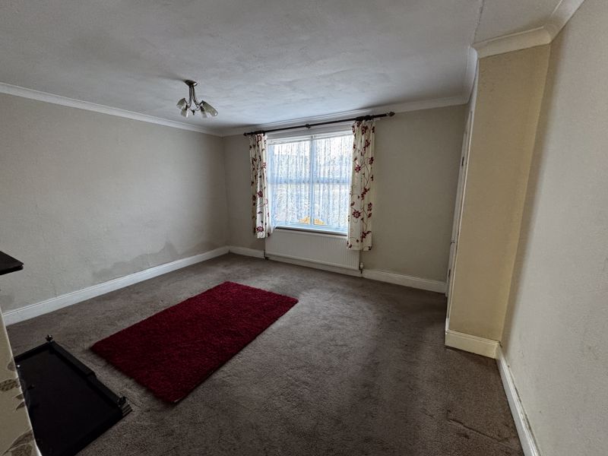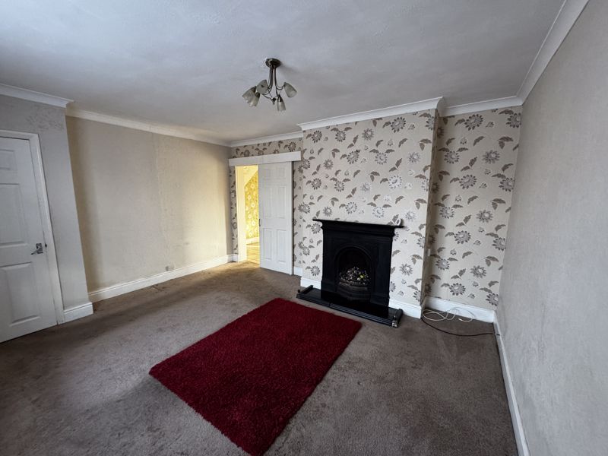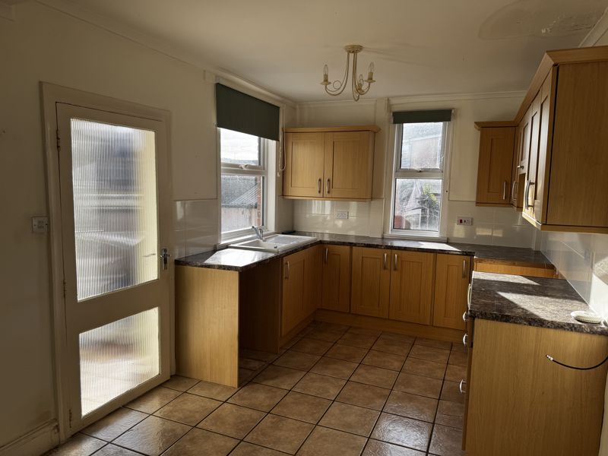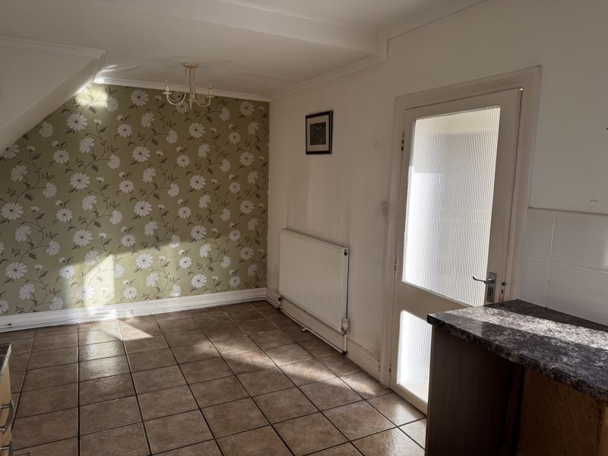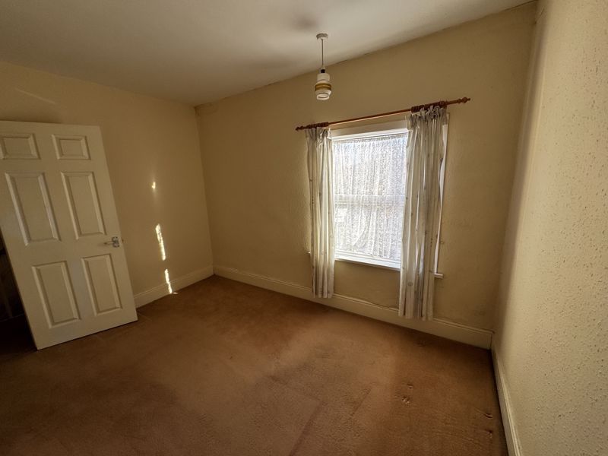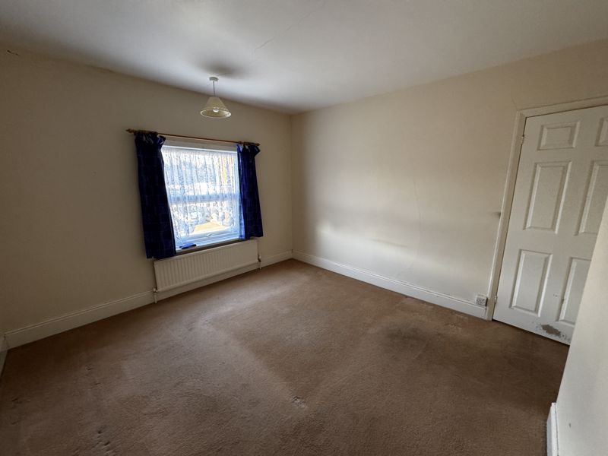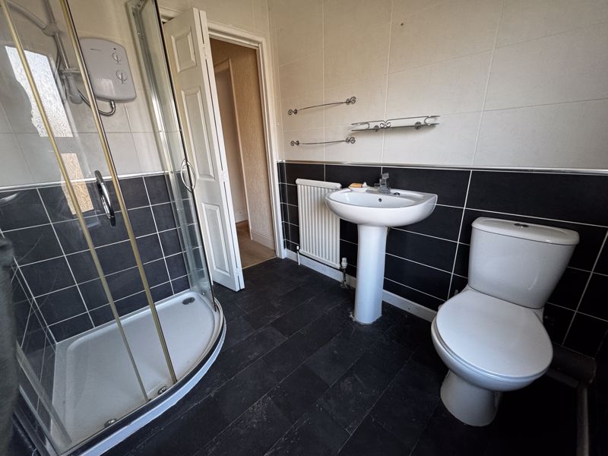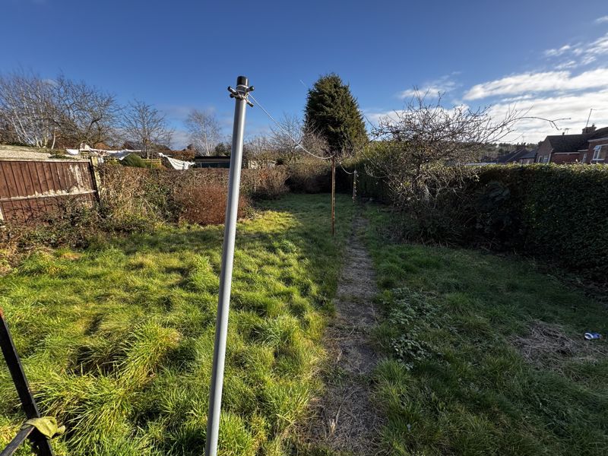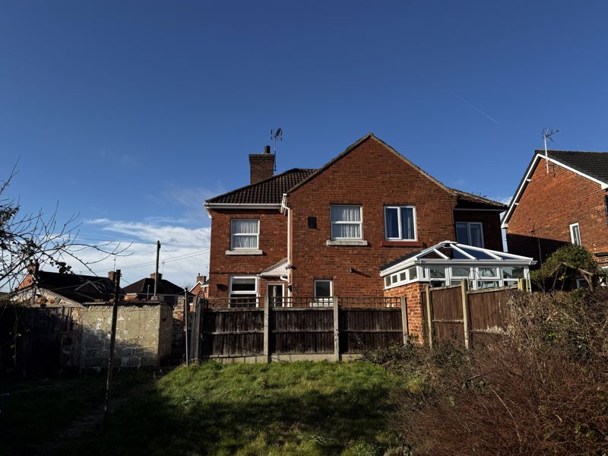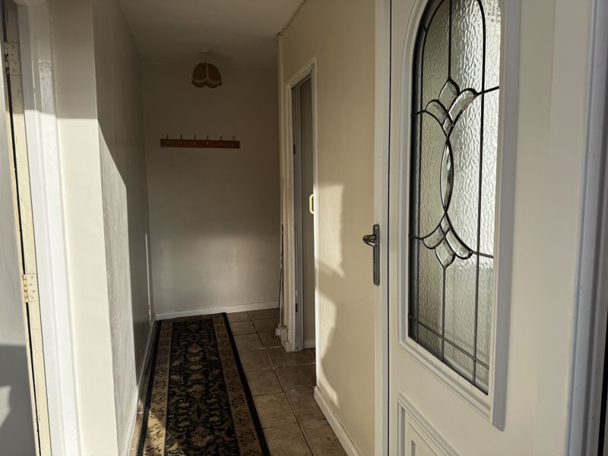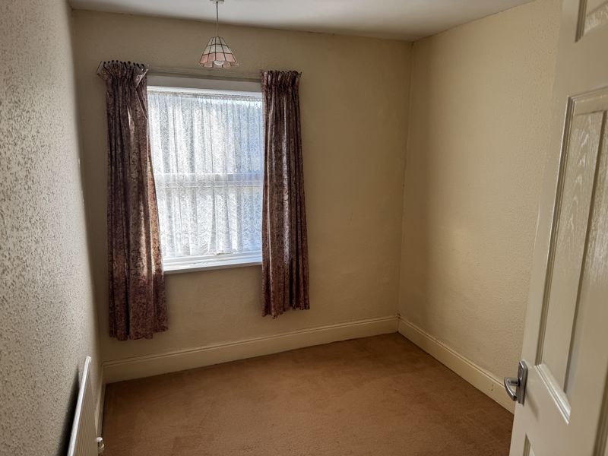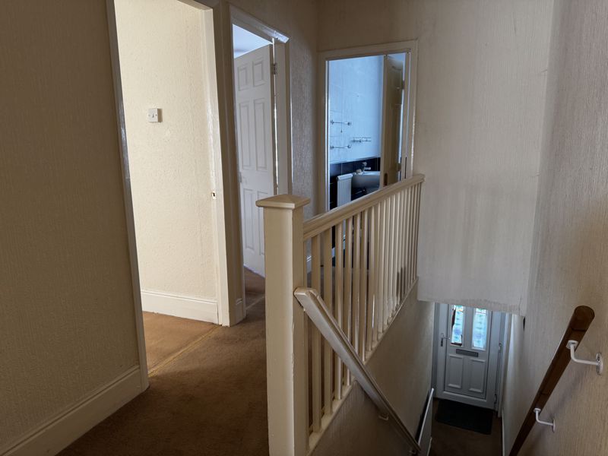3 bedroom
1 bathroom
3 bedroom
1 bathroom
Entrance Hall - Access to lounge and stairs to the first floor landing.
Living Room - 12' 4'' x 14' 5'' (3.76m x 4.39m) - With window to front aspect, open coal fire with feature fireplace, carpet, radiator, ceiling light and sliding door into Kitchen/Diner.
Kitchen/Diner - 8' 10'' x 17' 10'' (2.7m x 5.44m) - Fitted with a range of wall and base units having roll top work surface with inset sink and drainer with mixer tap, space and plumbing for washing machine. Tiled flooring, Dual aspect windows to side and rear of property. Ample space for family dining. Door leading to rear hallway.
Rear Hallway - Tiled flooring, ceiling light, boiler, access to W/C and door leading to back garden
W/C - 3' 4'' x 4' 7'' (1.02m x 1.40m) - Tiled flooring, window to rear aspect, ceiling light and low flush W/C.
First Floor Landing - With carpet flooring, pendant light fitting and loft access.
Bedroom 1 - 12' 4'' x 11' 4'' (3.75m x 3.45m) - With carpet flooring, window to the front aspect, radiator and pendant light fitting.
Bedroom 2 - 9' 8'' x 11' 6'' (2.94m x 3.50m) - With carpet flooring, window to the rear aspect, radiator and pendant light fitting.
Bedroom 3 - 9' 8'' x 8' 0'' (2.95m x 2.44m) - With carpet flooring, window to the rear aspect, radiator and pendant light fitting.
Shower Room - 6' 11'' x 6' 1'' (2.11m x 1.85m) - Fitted with a three piece suite that comprises of a corner shower unit, white pedestal sink and low flush W/C. Vinyl flooring, ceiling light, fully tiles walls and obscure window to front aspect.
Externally - The front of the property is accessed through a gate giving access to front garden, which is laid to lawn. To the side of the property there is a private good size driveway which leads to gated access to large rear garden which is mainly laid to lawn with a number of established shrubs.
