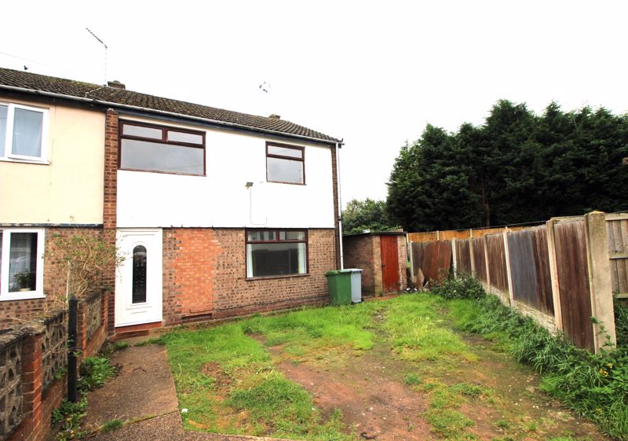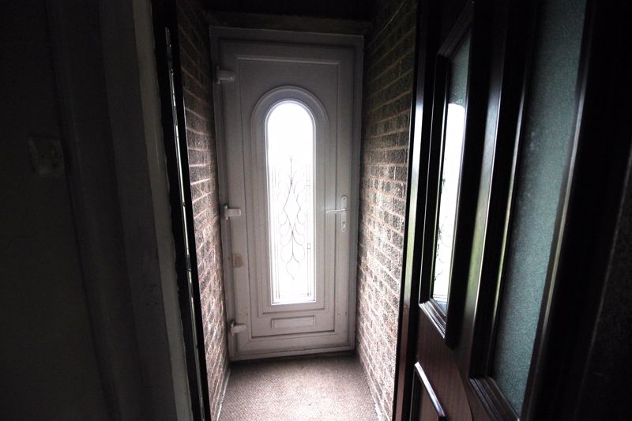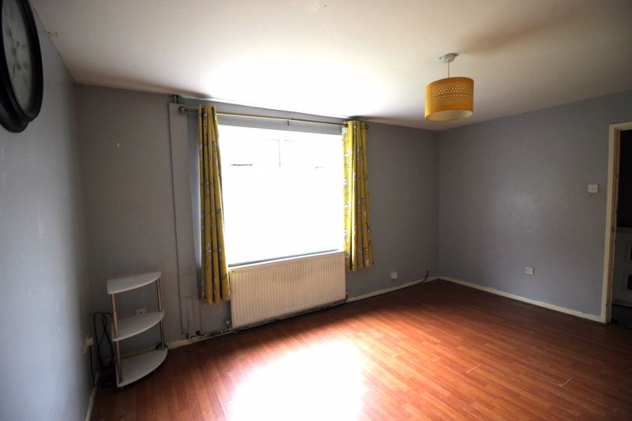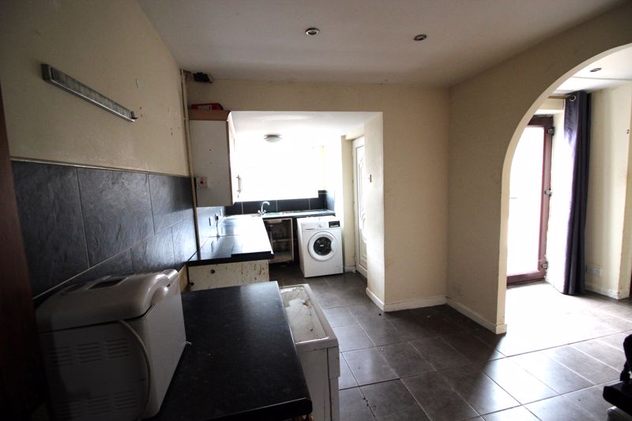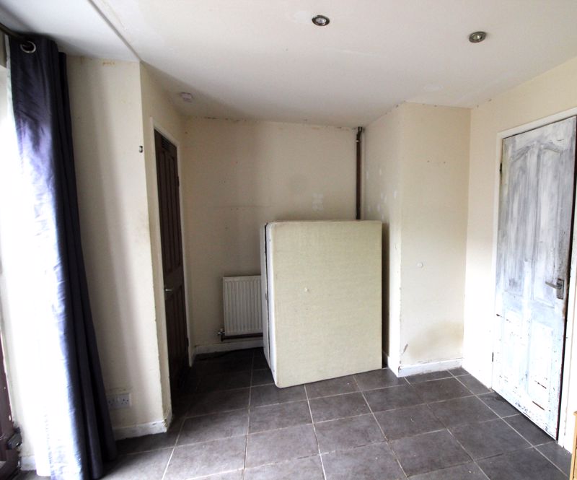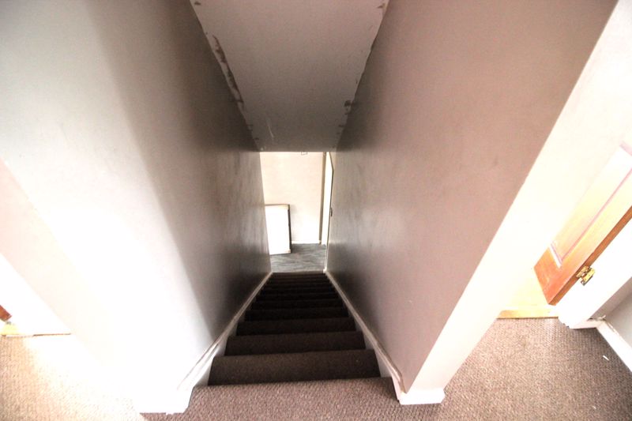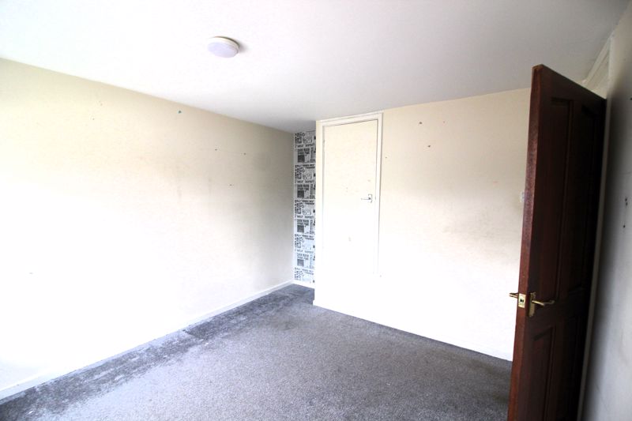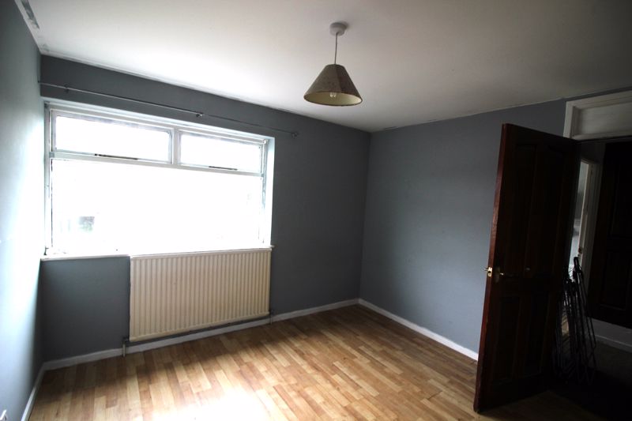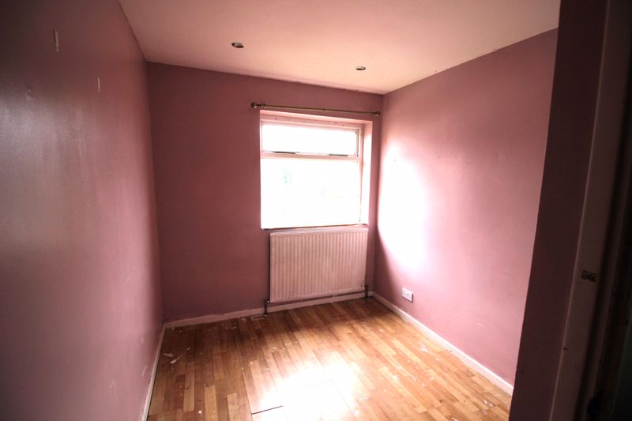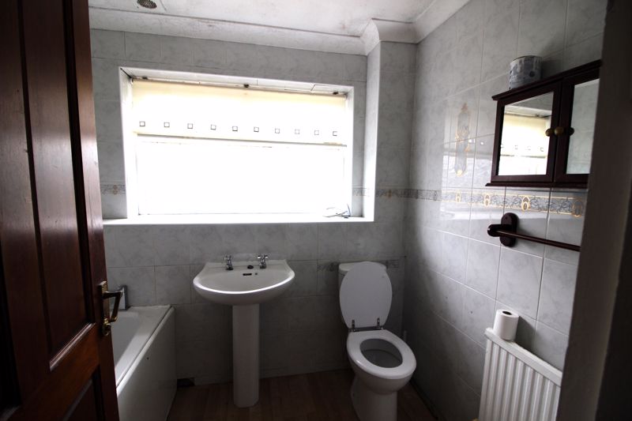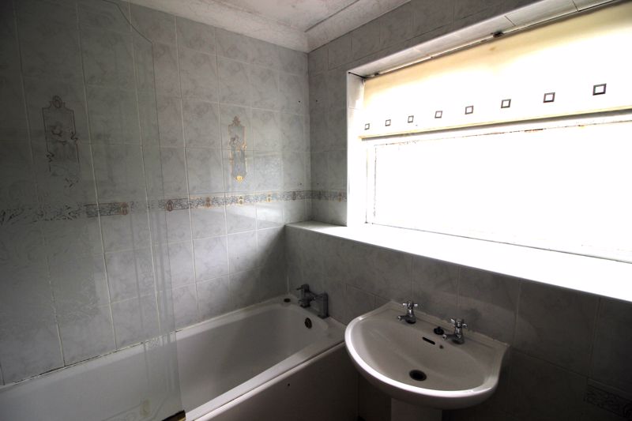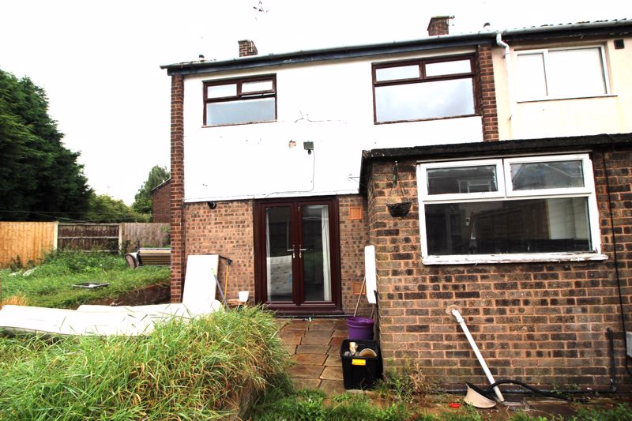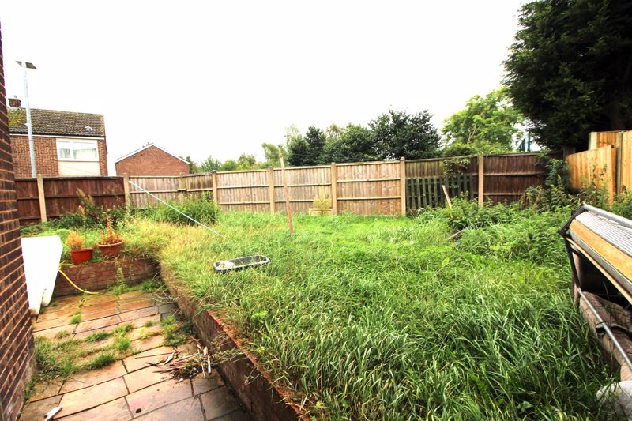3 bedroom
1 bathroom
3 bedroom
1 bathroom
Entrance Hallway - 12' 0'' x 3' 6'' (3.66m x 1.06m) - Accessed through a uPVC door and having vinyl, radiator, ceiling light fitting and stairs off to the first floor landing.
Lounge - 11' 2'' x 14' 6'' (3.41m x 4.43m) - With laminate flooring, window to the front aspect, BT point, radiator and ceiling light fitting.
Kitchen - 17' 9'' x 8' 4'' (5.42m x 2.54m) - Fitted with a number of wall and base units with roll top work surfaces over inset with a 11/2 stainless steel sink and drainer. Plumbing for washing machine and dish washer. Window to the rear aspect, radiator and ceiling light fitting. uPVC door leading to garden.
Dining area - 10' 1'' x 9' 9'' (3.07m x 2.98m) - Tiled floor, radiator, ceiling light. Patio doors leading to back garden. Boiler cupboard and storage. Leading to downstairs w/c, shower and storage cupboard.
Wet Room - Floor and walls fully tiled. White toilet.
First Floor Landing - 9' 7'' x 5' 1'' (2.91m x 1.55m) - Carpet, ceiling light fitting and loft access. 2 x storage cupboards.
Bedroom 1 - 11' 3'' x 10' 8'' (3.44m x 3.25m) - Windows to front of property. Radiator, built in wardrobe, carpet and central light. Built in wardrobe/storage.
Bedroom 2 - 11' 3'' x 10' 8'' (3.44m x 3.25m) - Windows to rear of property. Radiator, built in wardrobe, laminate flooring and central light. Built in wardrobe/storage.
Bedroom 3 - 11' 11'' x 7' 5'' (3.64m x 2.27m) - Windows to front of property. Radiator, laminate flooring and central light.
Family Bathroom - 8' 9'' x 7' 4'' (2.66m x 2.23m) - Laminate flooring, radiator and ceiling light. Fully tiled walls. 3 piece white suite with shower over bath. Obscure window to rear of property.
Externally - Front garden laid to lawn with access to side and rear for property. Fully enclosed back garden which is laid to lawn.
