3 bedroom
1 bathroom
3 bedroom
1 bathroom
Entrance Porch - 7' 1'' x 4' 2'' (2.153m x 1.268m) - Window to the front elevation and central heating radiator, door provides access into;
Entrance Hallway - With stairs to first floor, carpet flooring and doors providing access to;
Lounge - 10' 10'' x 17' 11'' (3.31m x 5.46m) - The focal point of the lounge is the fireplace housing a gas fire. Window to the front and rear elevation, two central heating radiators, fitted blinds, carpet flooring and decorative coving to ceiling.
Kitchen/Diner - 16' 7'' x 17' 11'' (5.05m x 5.46m) - Featuring a spacious, modern kitchen compromising of wall and base units with sink and drainer set into working surfaces. Integrated appliances include a fridge/freezer, electric oven and induction hob with extractor fan over, there is also space and plumbing for a washing machine. The kitchen creates a fantastic social area with ample dining space. Windows to the front and rear elevation, two central heating radiators, laminate flooring and storage cupboard with lighting.
Rear Porch - 3' 4'' x 5' 0'' (1.01m x 1.519m) - Upvc double glazed window to side elevation and door leading to rear garden and door leading to;
Downstairs WC - 2' 9'' x 4' 1'' (0.84m x 1.24m) - Low level WC, corner hand wash basin. Window to the side elevation and central heating radiator.
First Floor Landing - With carpet flooring, central heating radiator, loft access to combination boiler.
Bedroom One - 10' 8'' x 13' 3'' (3.251m x 4.045m) - Upvc window to the front elevation with fitted blinds, central heating radiator and the benefit of a walk in wardrobe, carpet flooring and storage cupboard.
Bedroom Two - 12' 0'' x 10' 1'' (3.65m x 3.08m) - Upvc window to the front elevation with fitted blinds, central heating radiator, carpet flooring and storage cupboard.
Bedroom Three - 8' 11'' x 7' 5'' (2.73m x 2.26m) - Upvc window to the rear elevation with fitted blinds, central heating radiator and carpet flooring.
Family Bathroom - 11' 10'' x 4' 4'' (3.60m x 1.32m) - Bathroom suite in white compromising of low level WC, pedestal wash hand basin and panelled bath with shower over with complementary tiled splash backs. Upvc obscure glazed window to the rear elevation, tiled walls to ceiling, extractor fan, vinyl flooring and central heating radiator.
Outside - The outside space complements the property well with a shared block paved driveway and gravel area to the front of the property providing additional off street parking. Double gates provide access to the single garage with power and inspection pit and the beautiful garden featuring a patio area directly to the rear of the property and steps leading to a decked seating area and garden shed. The garden shed benefits from power and lighting and is currently being used as a children's play house. The remaining garden is laid to lawn.
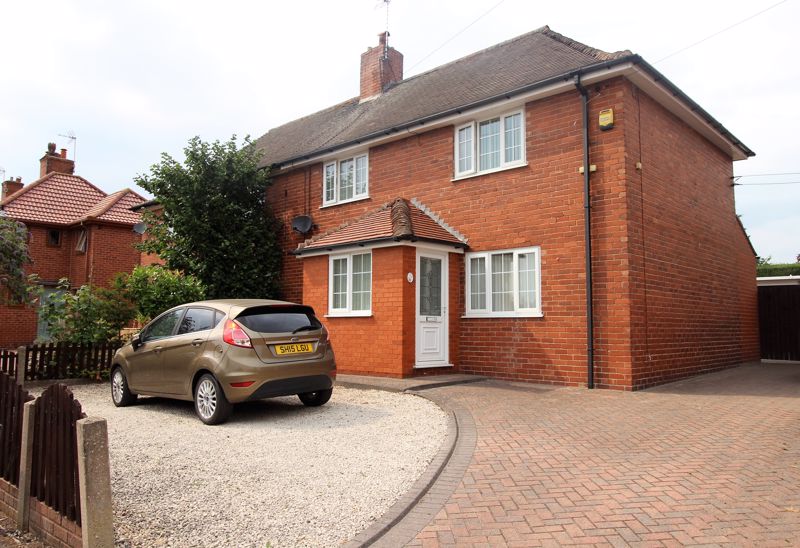
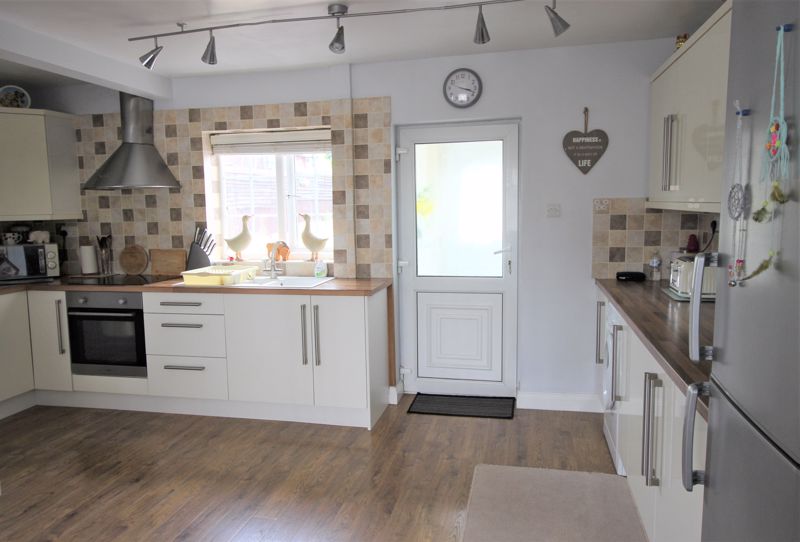
.jpg)
.jpg)
.jpg)
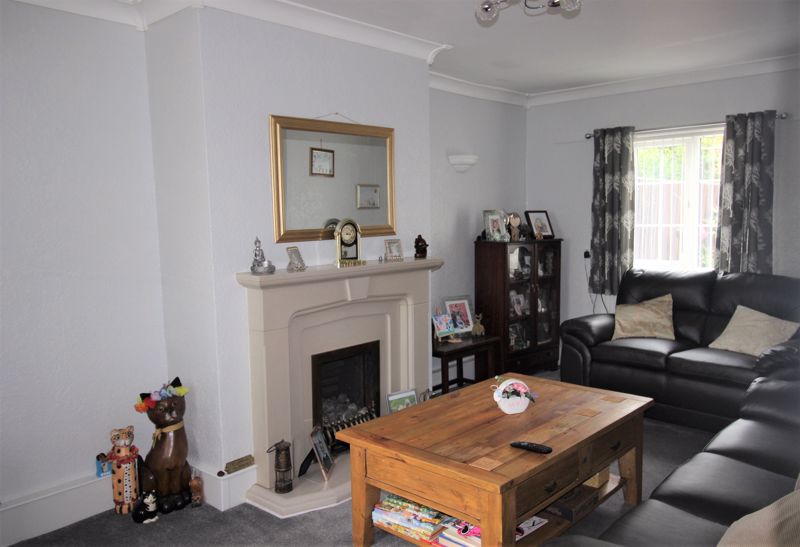
.jpg)
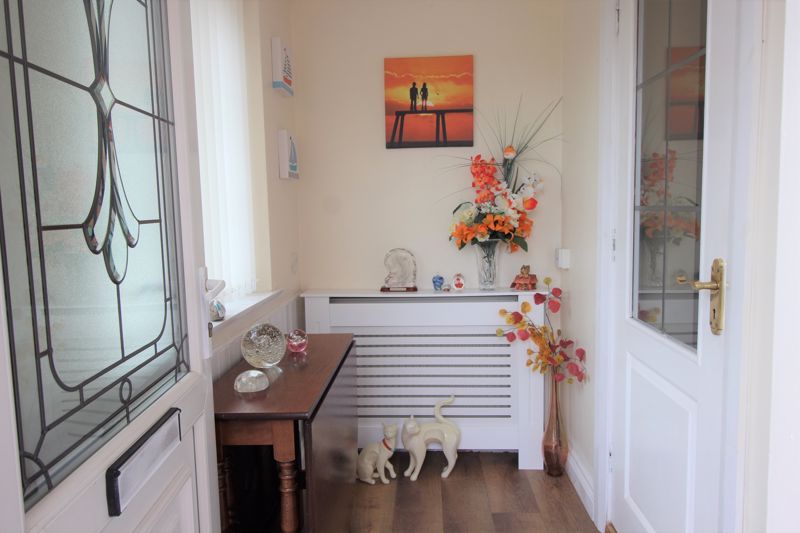
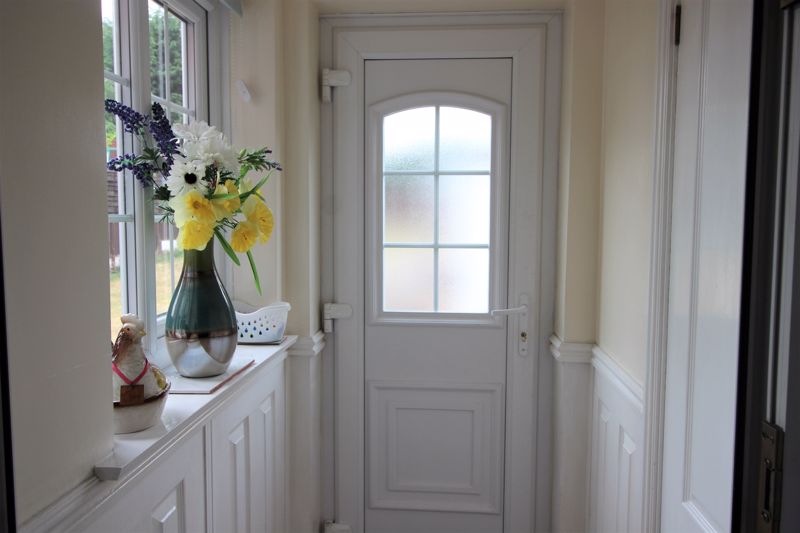
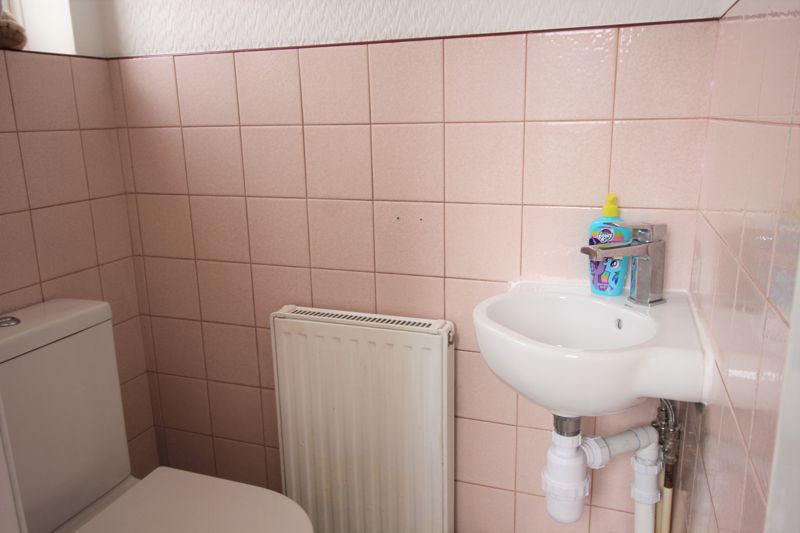
.jpg)
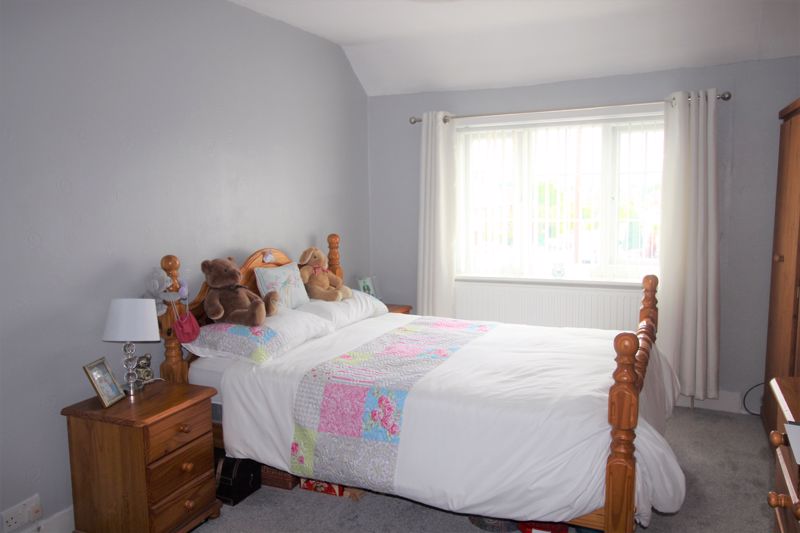
.jpg)
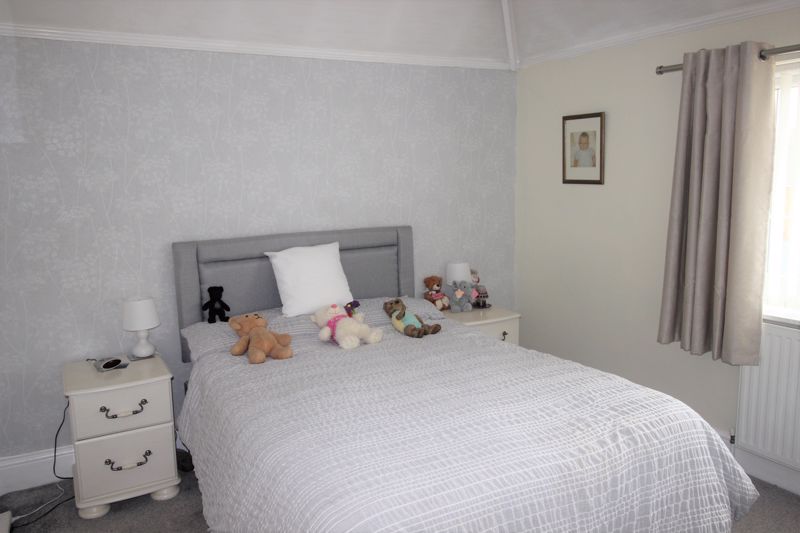
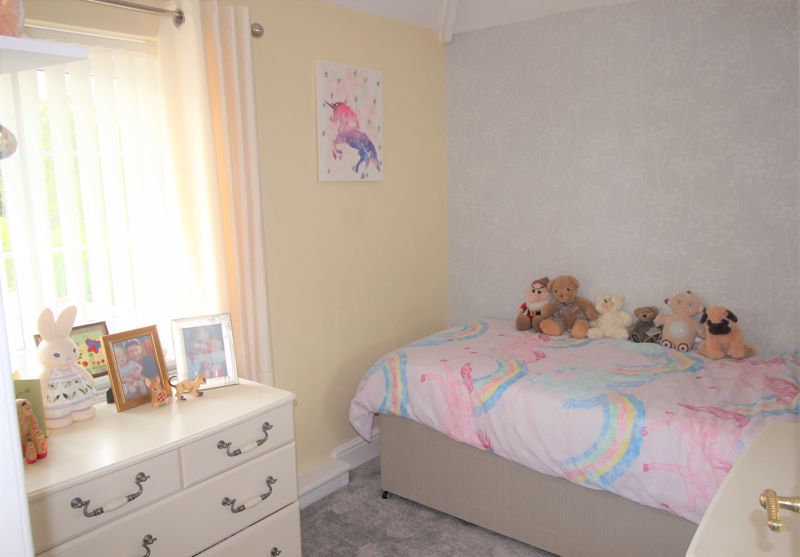
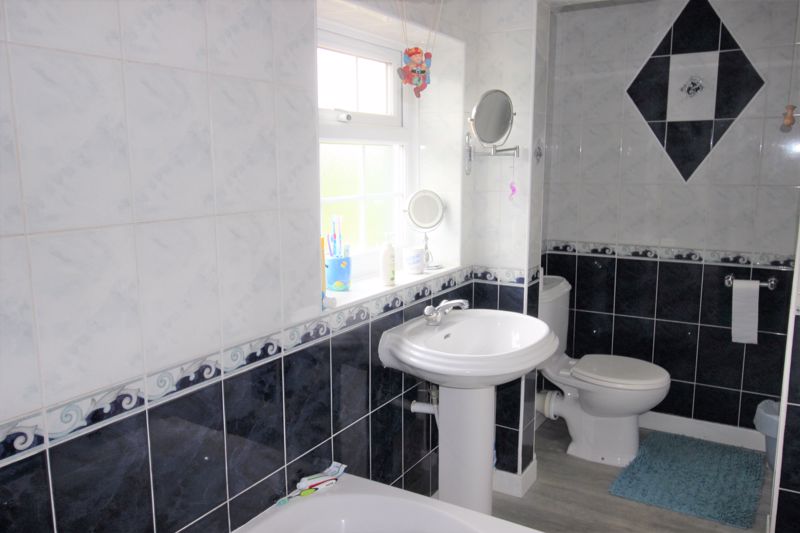
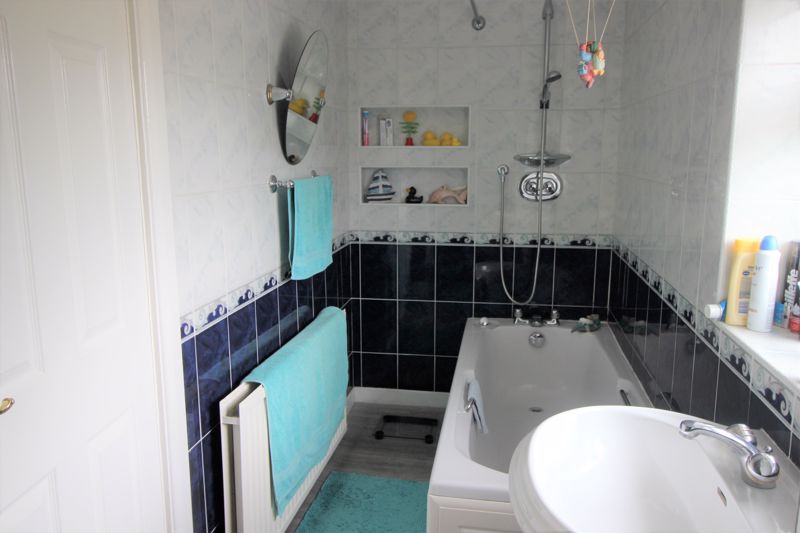
.jpg)
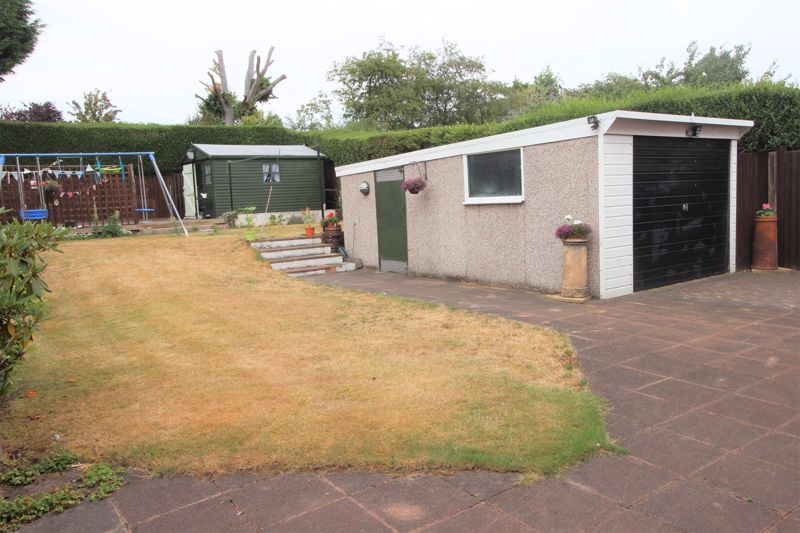
.jpg)