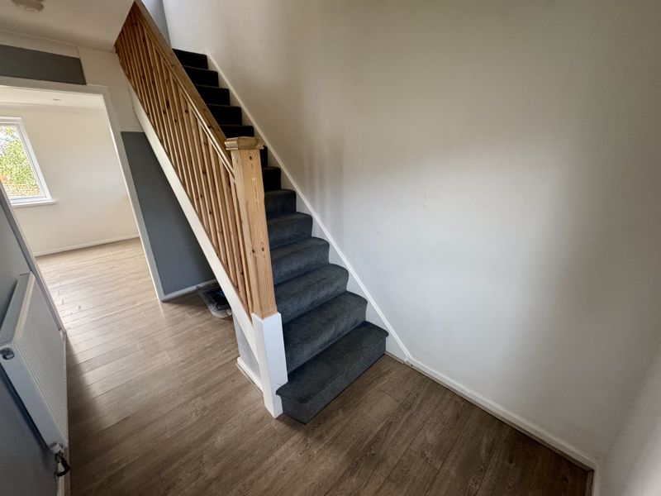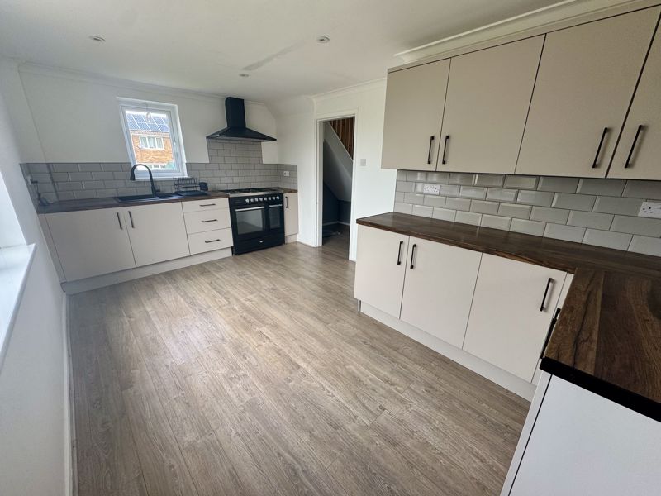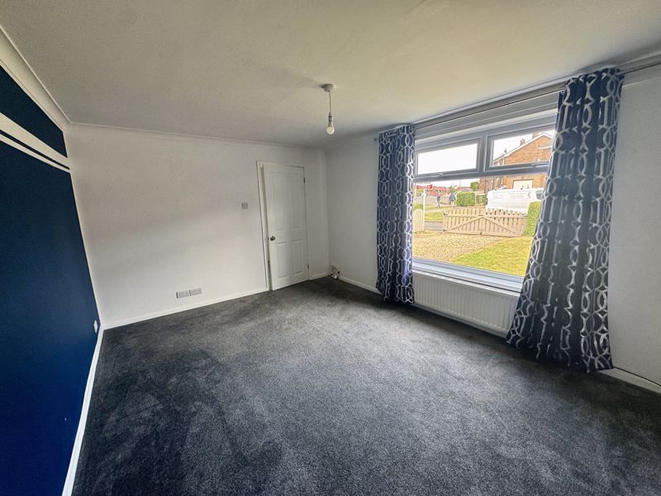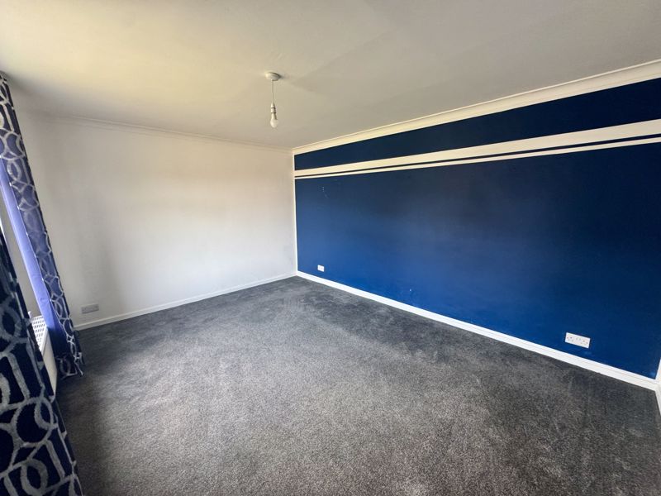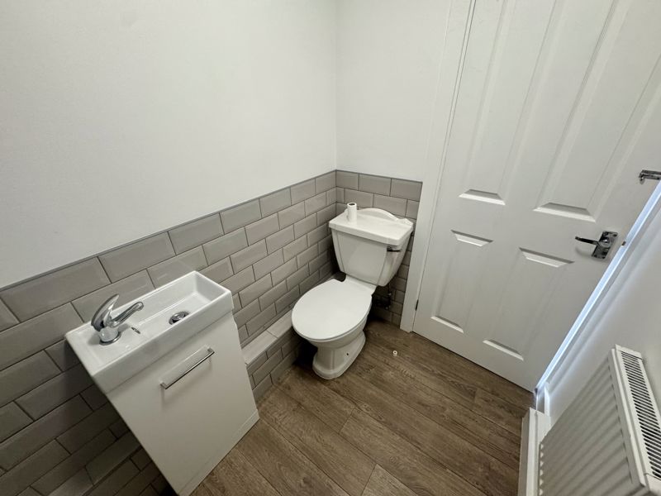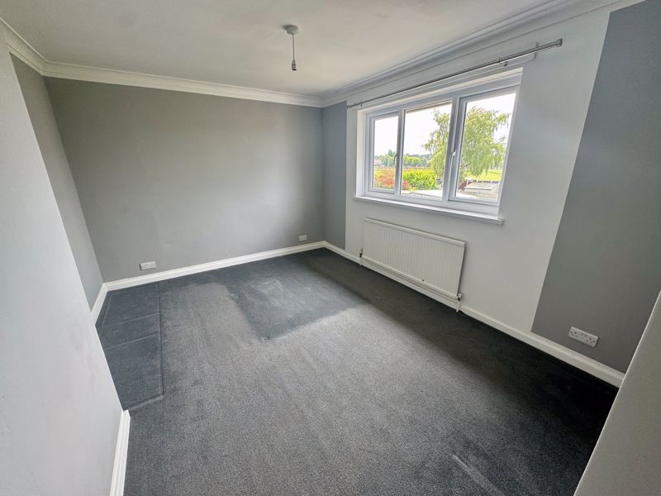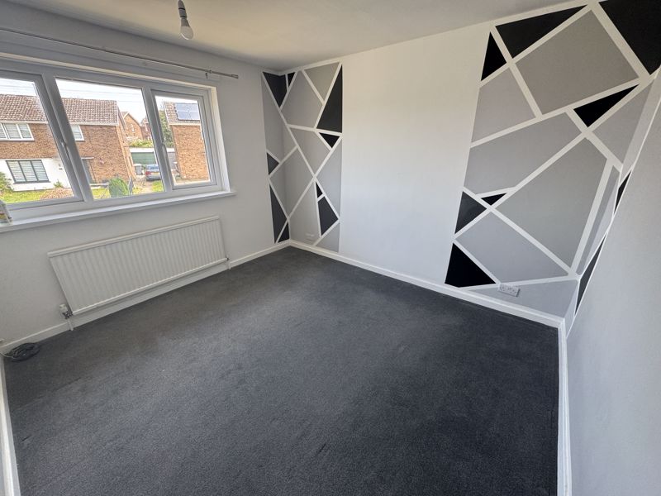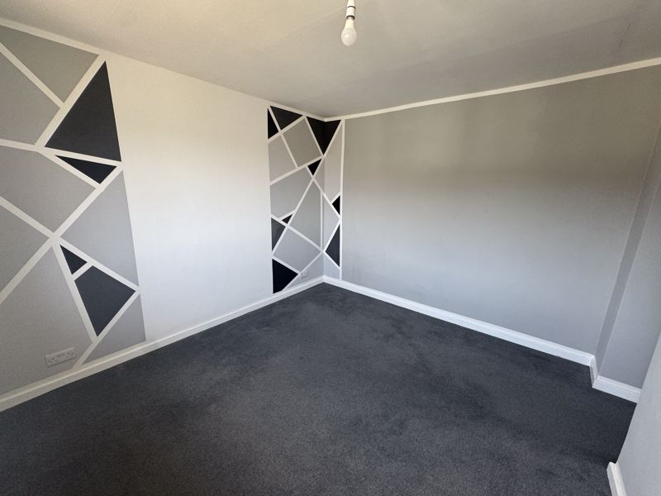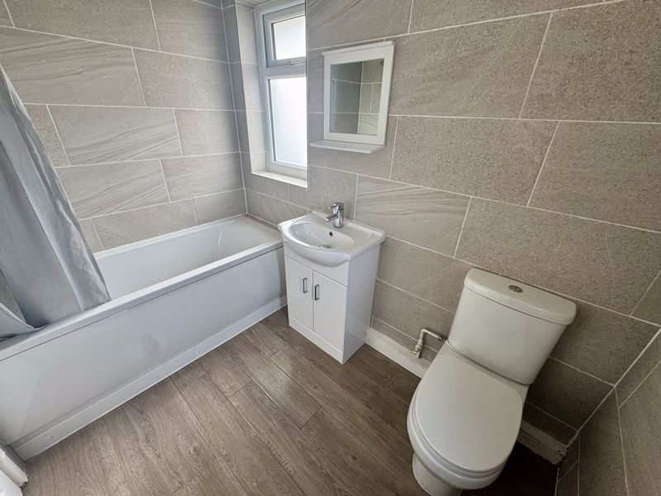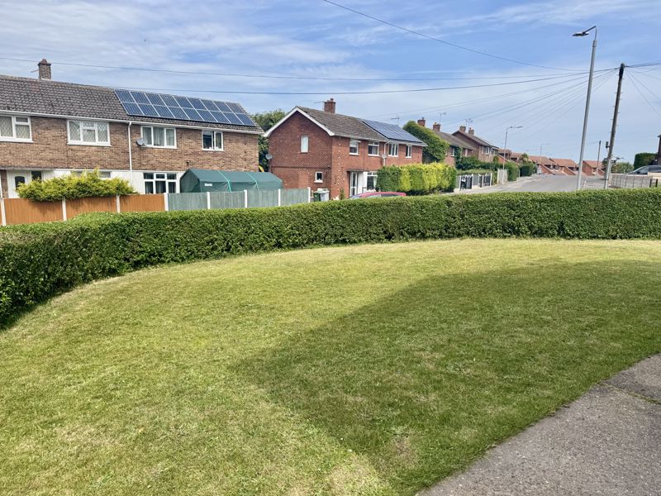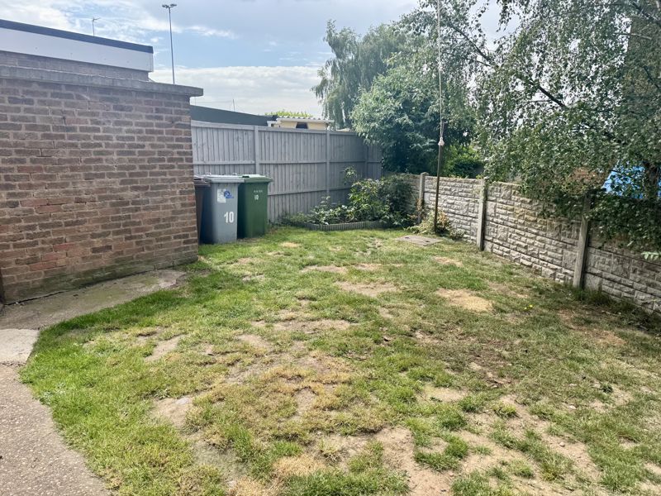3 bedroom
1 bathroom
3 bedroom
1 bathroom
Entrance Hall - Enter through a uPVC door into the entrance hall with laminate flooring and radiator. Doors lead to the lounge, kitchen and stairs off to the first.
Lounge - 14' 6'' x 10' 11'' (4.42m x 3.32m) - With carpet flooring, uPVC window to the front aspect and radiator.
Kitchen/Diner - 15' 11'' x 10' 3'' (4.85m x 3.12m) - Fitted with a modern suite comprising wall and base units, square edge worksurface's with inset sink, drainer and mixer tap. Electric oven and hob with extractor above, space for freestanding fridge/freezer, tiled splash backs, radiator and uPVC window to the rear. Door to the utility area.
Utility/ Cloak room - With space and plumbing for washing machine, low flush WC and hand wash basin.
First Floor Landing - With carpet flooring, uPVC window to the side and doors leading to the three bedrooms and family bathroom. Loft access.
Master Bedroom - 14' 1'' x 10' 1'' (4.29m x 3.07m) - With carpet flooring, radiator and uPVC window to rear aspect. Also benefits from a storage cupboard that houses a Glow Worm combination boiler.
Bedroom Two - 10' 10'' x 9' 11'' (3.30m x 3.02m) - With carpet flooring, radiator and uPVC window to the front aspect.
Bedroom Three - 10' 9'' x 6' 11'' (3.27m x 2.11m) - With carpet flooring, radiator and uPVC window to front aspect.
Bathroom - The bathroom is fitted with a three piece suite omp[rising bath with overhead shower, low flush WC and hand wash basin. Part tiled walls, obscure window and radiator.
Outside - Situated on a large corner plot that is mainly laid to lawn, there is gated access with a path leading to the front door and rear garden which is fully enclosed and has a brick built storage shed. Private off road parking to the front.

