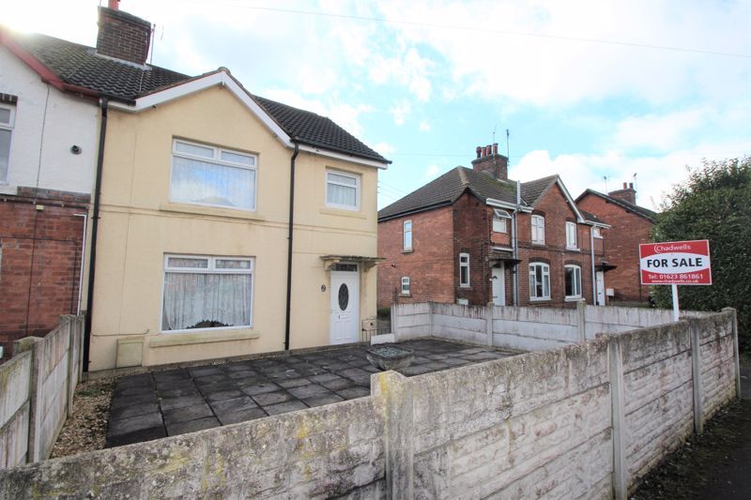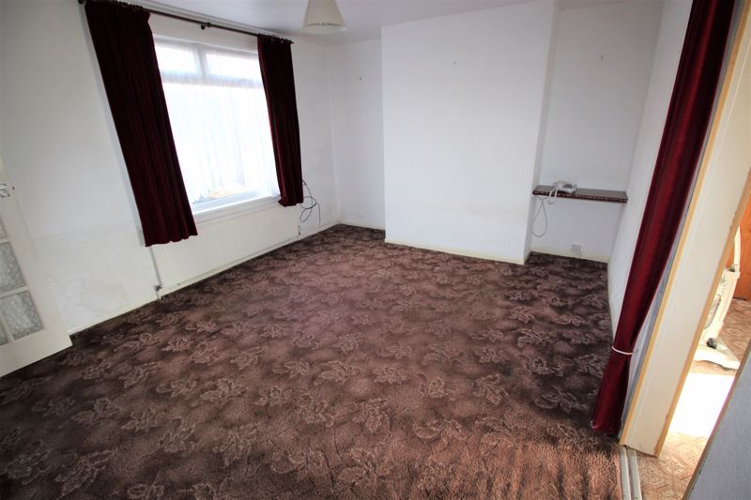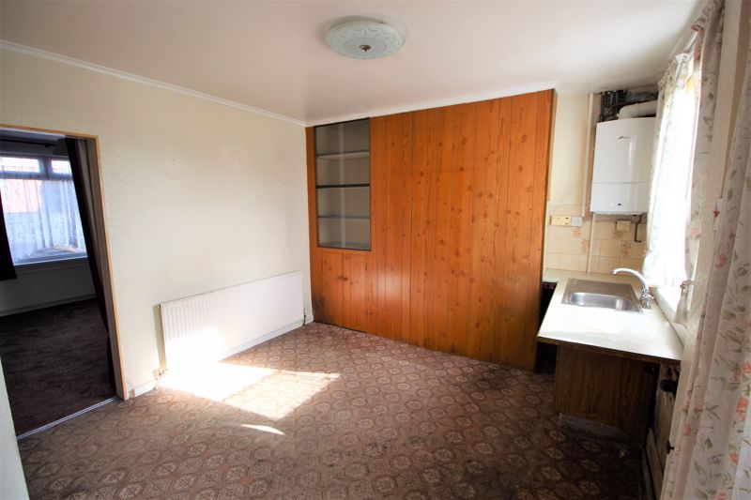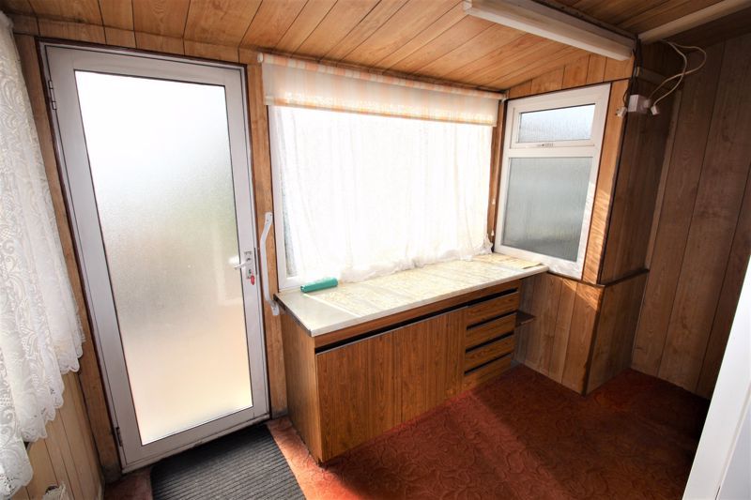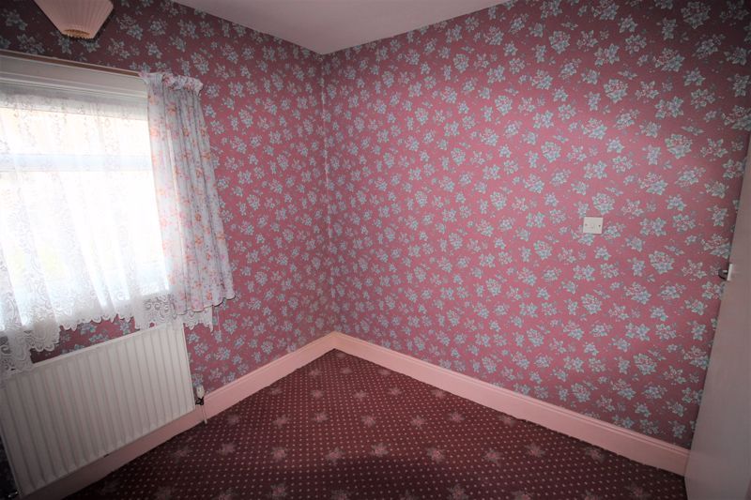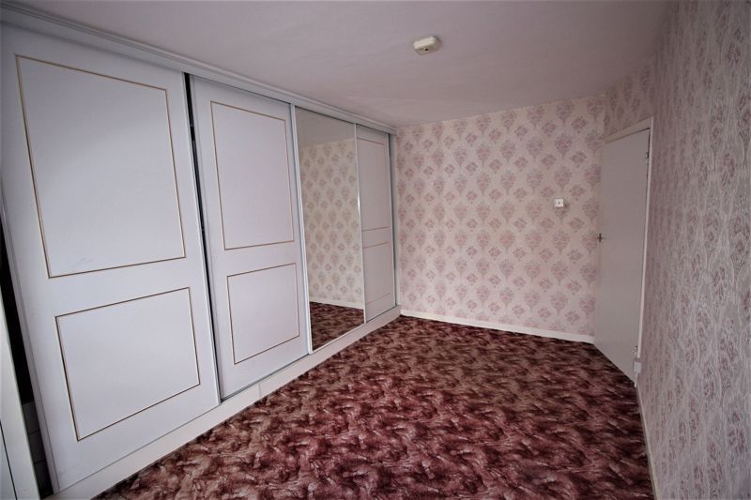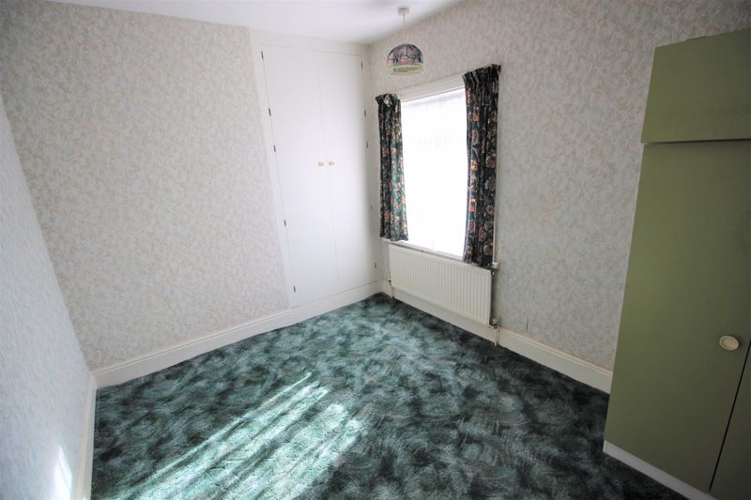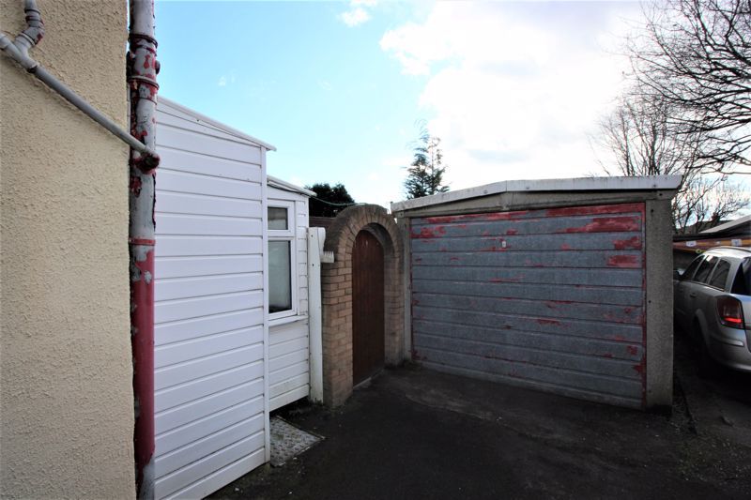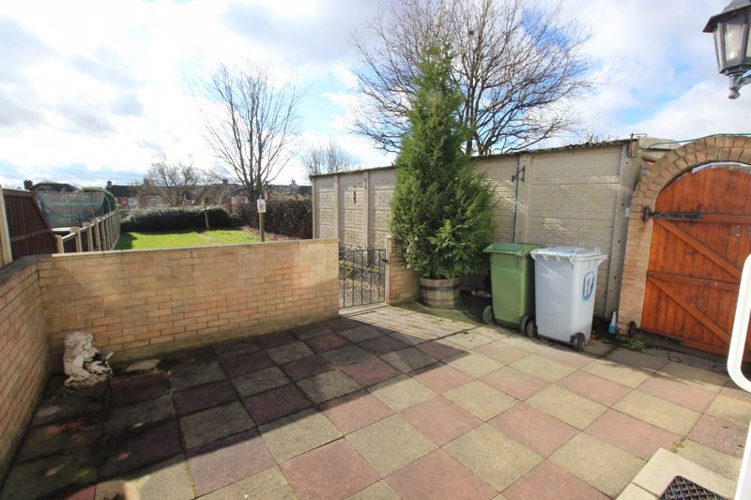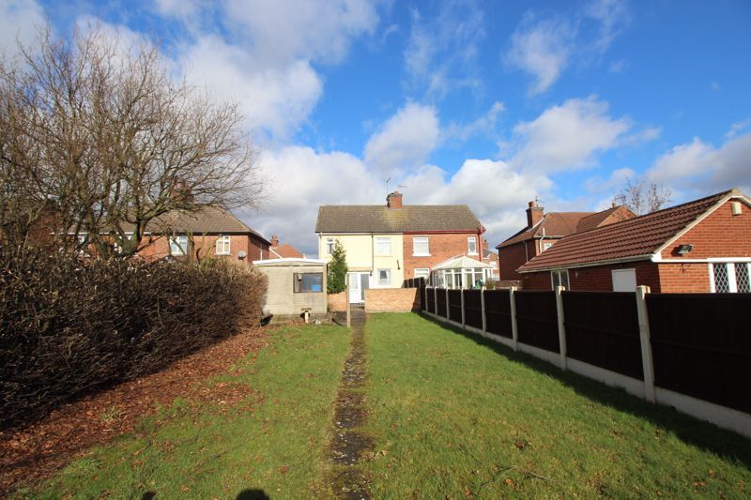3 bedroom
1 bathroom
3 bedroom
1 bathroom
Entrance Hall - Enter through the UPVC door into the entrance hall, with laminate flooring, a wood and glass panel door into the lounge and stairs off to the first floor.
Lounge - 14' 3'' x 12' 2'' (4.35m x 3.71m) - The lounge has carpet floor, BT and TV points, radiator and an open door way into the kitchen.
Kitchen - 15' 5'' x 10' 10'' (4.69m x 3.31m) - The large kitchen has wall and base units and a stainless steel sink with drainer and mixer tap inset into round edged worktops. A open door way leads to the pantry and sliding patio doors into the conservatory. A uPVC window to the rear aspect, radiator and carpet flooring.
Pantry - With carpet flooring.
Conservatory - 11' 0'' x 5' 10'' (3.35m x 1.78m) - With carpet flooring, radiator, built in store unit and worktop and access to the cloakroom. A glass uPVC doors leads to the rear garden.
Cloak Room - Low flush WC and tiled flooring.
Landing - With carpet flooring and doors leading to the three bedrooms. Split level access to the bathroom, uPVC window to the side aspect and radiator. Access to the part boarded loft with loft ladder.
Master Bedroom - 14' 10'' x 10' 2'' (4.53m x 3.11m) - With carpet flooring, uPVC window to the front aspect, two radiators and built in wardrobes and store cupboard.
Bedroom Two - 10' 8'' x 8' 4'' (3.25m x 2.55m) - With carpet flooring, uPVC to the rear aspect and radiator.
Bedroom Three - 8' 1'' x 8' 0'' (2.47m x 2.45m) - With carpet flooring, radiator and uPVC window to the front aspect.
Outside - To the front of the property you will find a fully enclosed front laid to patio slabs. The rear garden is laid mainly to lawn and has a patio area. A gate leads to the shared drive and detached garage with electric up and over door.
