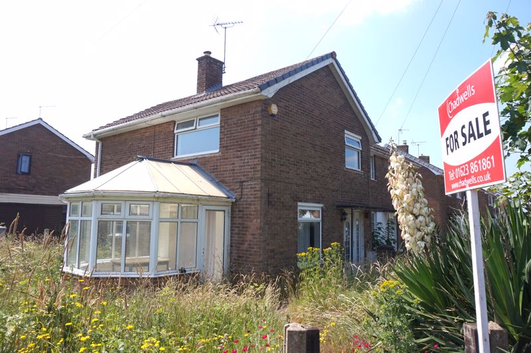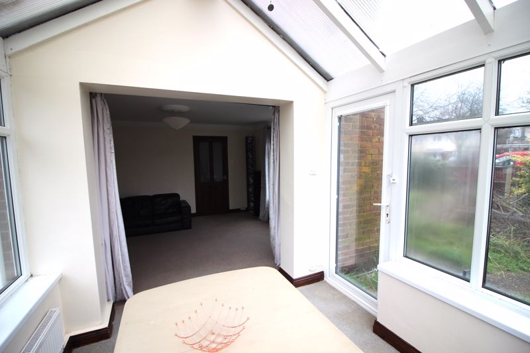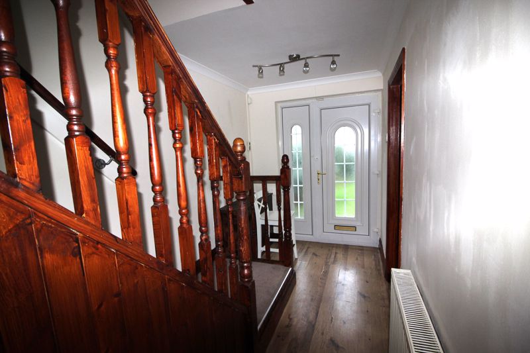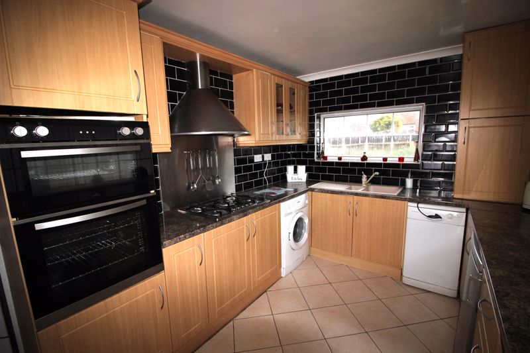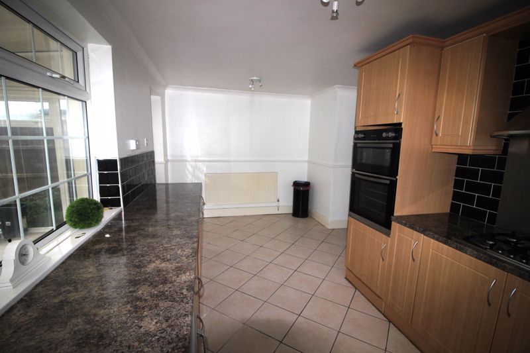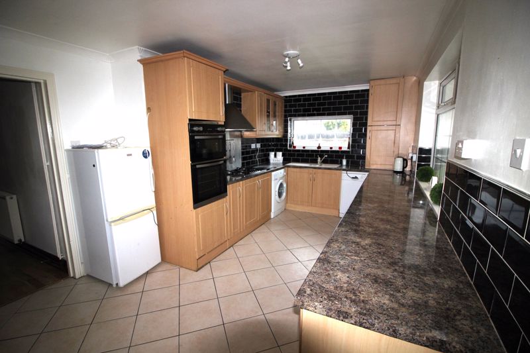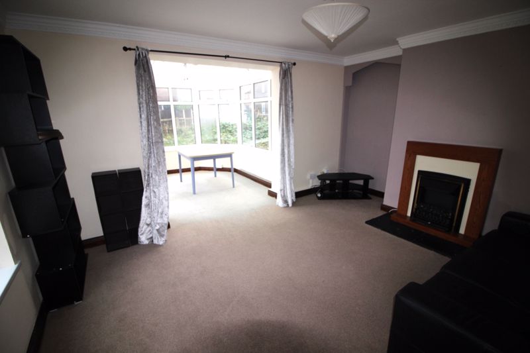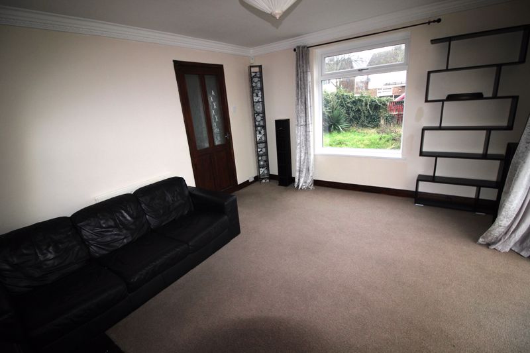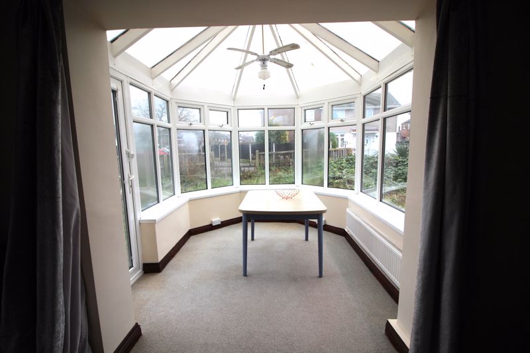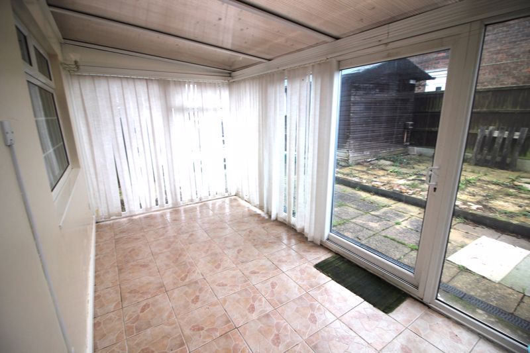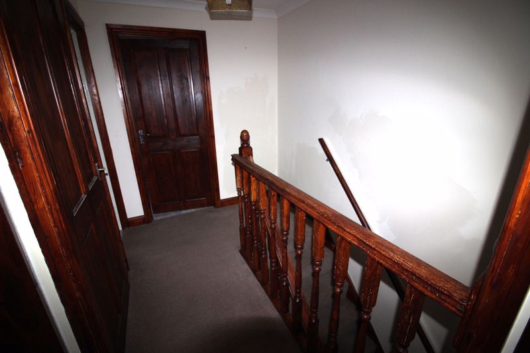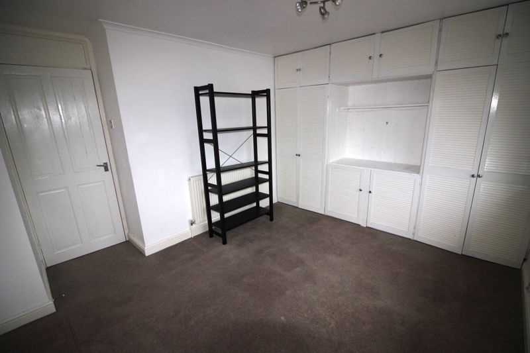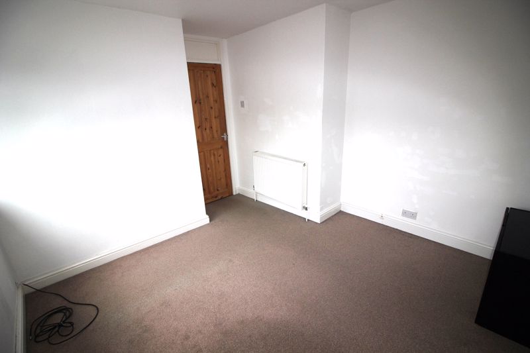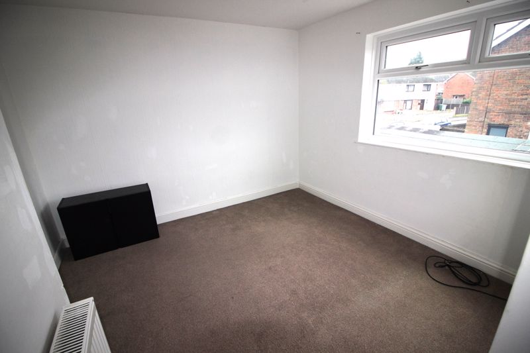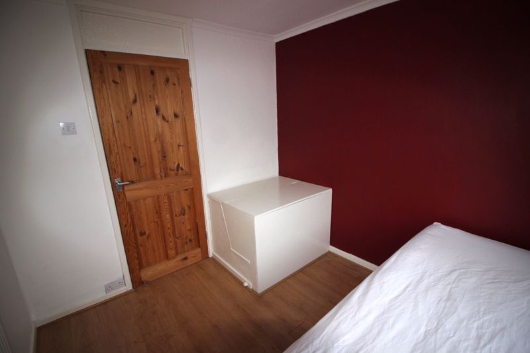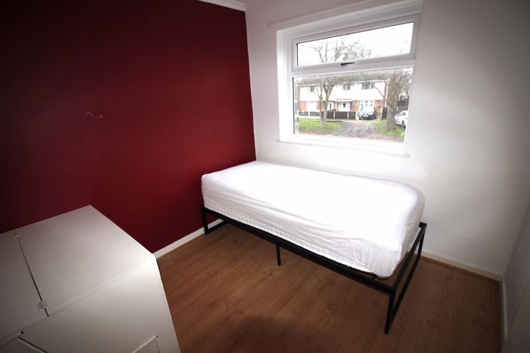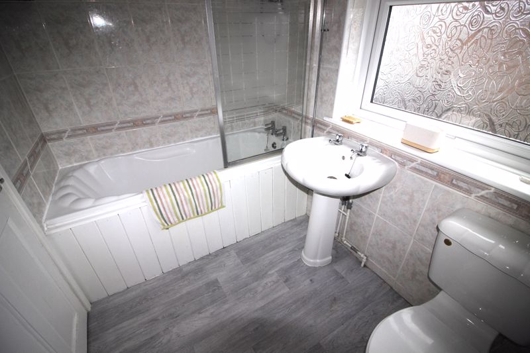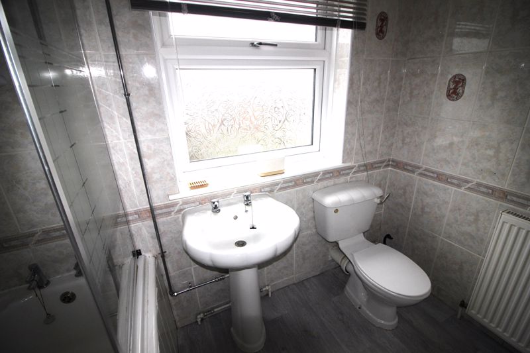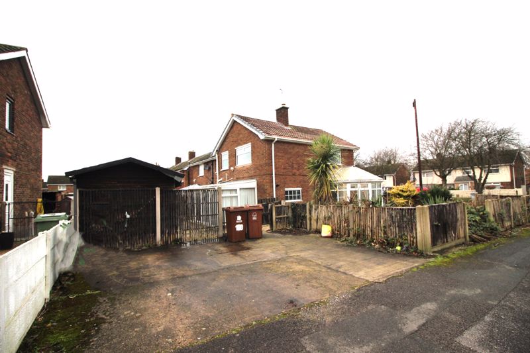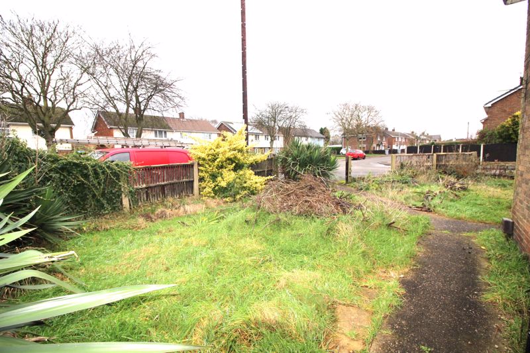3 bedroom
1 bathroom
3 bedroom
1 bathroom
Entrance Hall - Enter through the uPVC door into the entrance hall with laminate flooring, radiator, under stairs storage cupboard and stairs off to the first floor. A door leading into the lounge and an opening into the kitchen.
Lounge - 14' 8'' x 11' 11'' (4.46m x 3.63m) - The lounge has carpet flooring, radiator, TV point and a focal fire place with wood surround and electric fire insert. UPVC window to the front and an opening at the side leading into the dining conservatory.
Dining Conservatory - 9' 7'' x 9' 1'' (2.91m x 2.78m) - The dining conservatory has carpet flooring, radiator, a uPVC door leading to the garden and uPVC windows.
Kitchen - 18' 5'' x 10' 6'' (5.61m x 3.19m) - The kitchen is fitted with wall and base units, roll top worksurfaces with inset composite sink, drainer and mixer tap. Integrated double electric oven and five ring gas hob. Space and plumbing for dishwasher, washing machine, under counter fridge or freezer and free standing fridge/ freezer. Tiled splashbacks, tiled flooring, radiator and dual aspect uPVC windows. A door leads into the conservatory.
Conservatory - 15' 3'' x 7' 4'' (4.64m x 2.24m) - The conservatory has tiled flooring, radiator and a sliding patio door.
Landing - With carpet flooring, doors leading to the three bedrooms and family bathroom. Loft access and airing cupboard.
Bedroom One - 13' 0'' x 12' 0'' (3.97m x 3.67m) - With carpet flooring, built in wardrobes, radiator and uPVC window to the side aspect.
Bedroom Two - 10' 8'' x 9' 11'' (3.25m x 3.02m) - With carpet flooring, radiator and uPVC window to the rear aspect.
Bedroom Three - 8' 9'' x 8' 2'' (2.67m x 2.49m) - With laminate flooring, radiator and uPVC window to the front aspect.
Outside - The property sits in a large plot with wrap round garden. It has a large area laid to lawn with mature shrubs and trees. There is a patio area to the back with a private driveway and large wood store shed.
