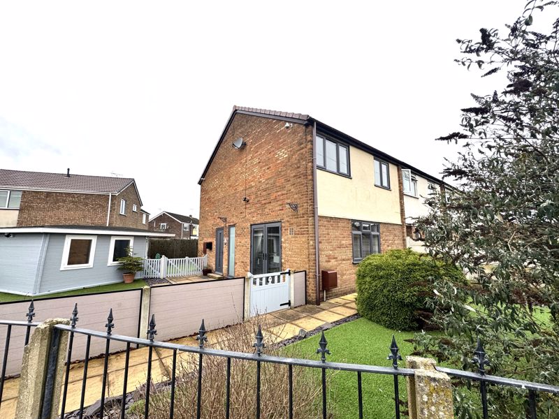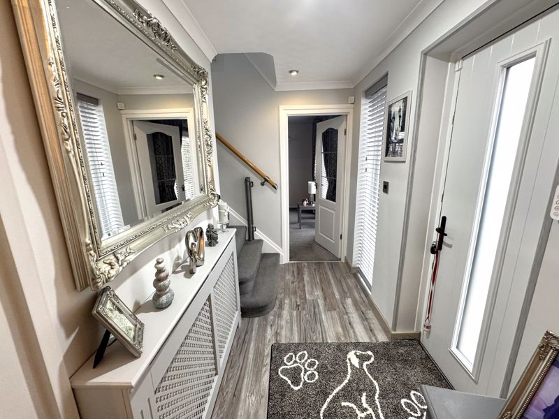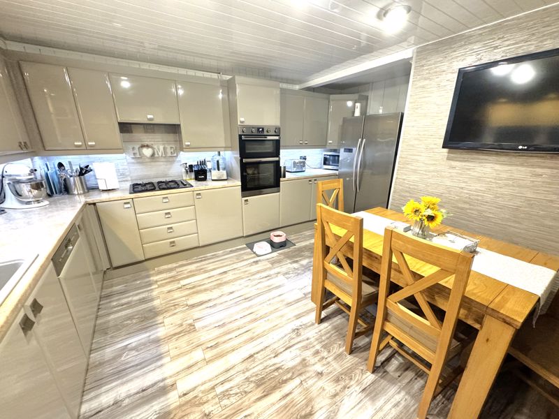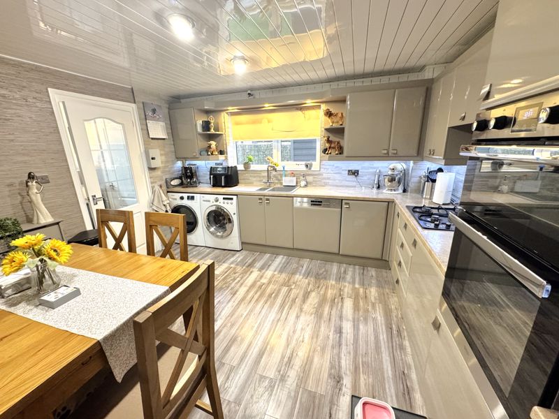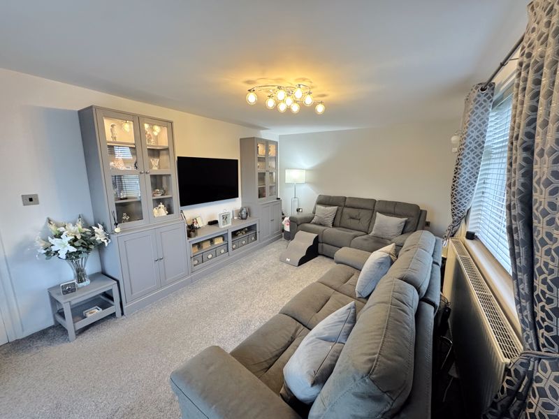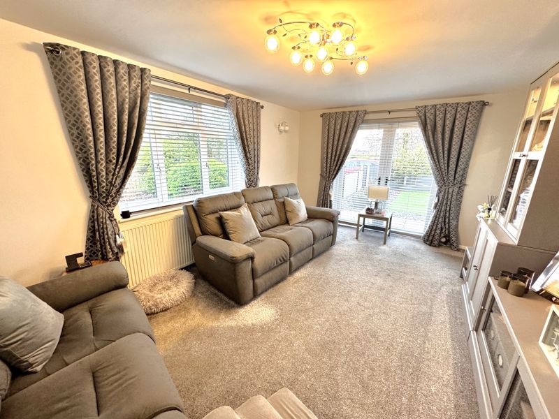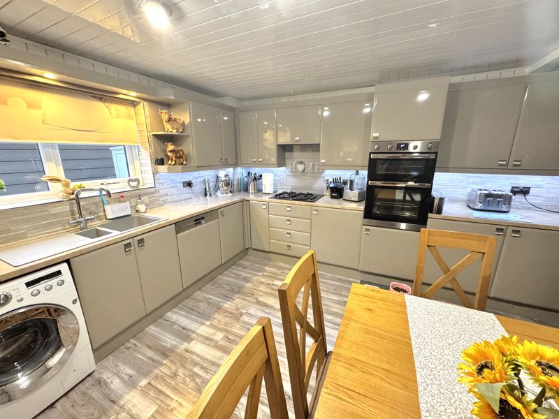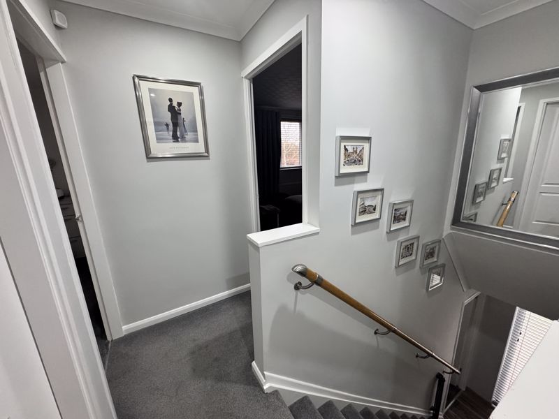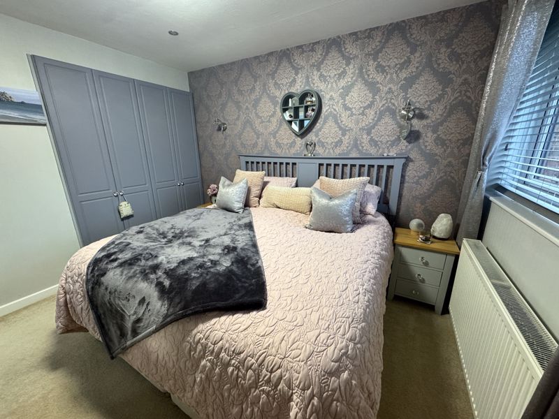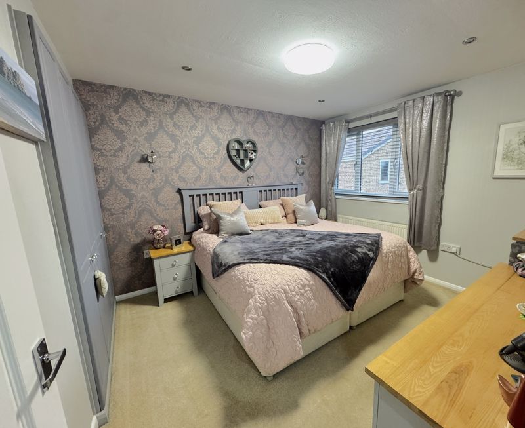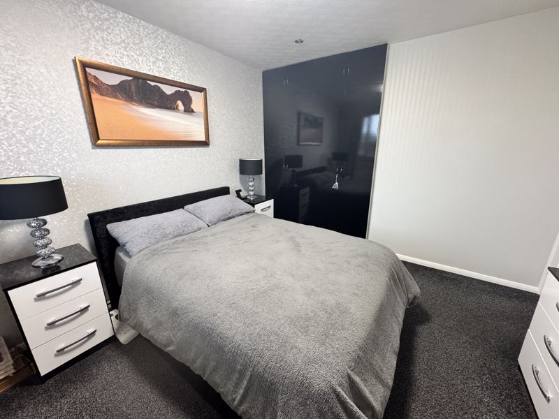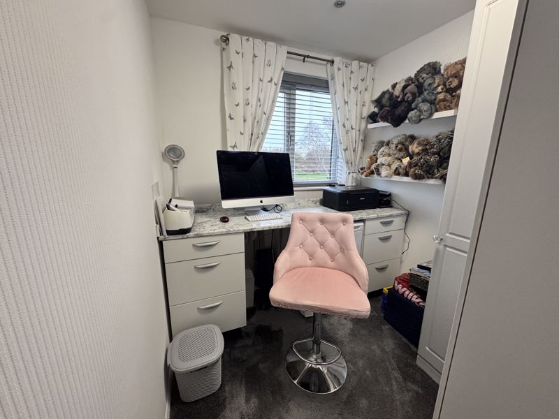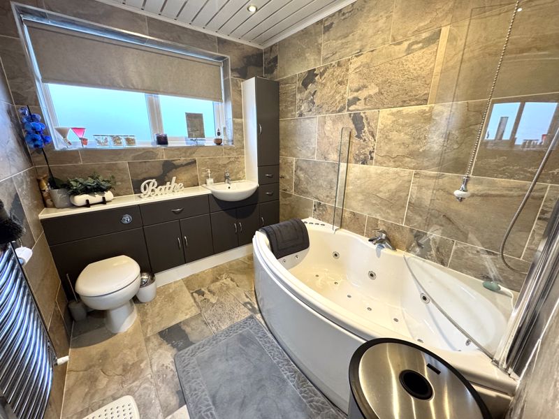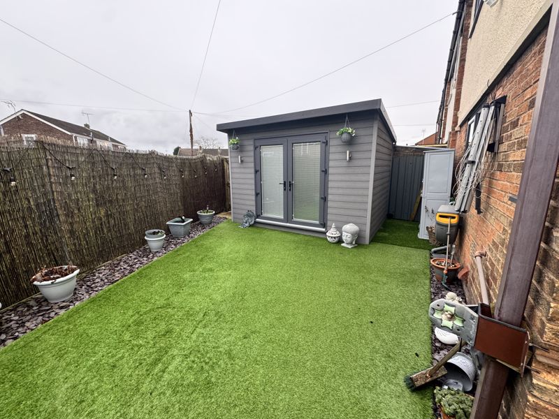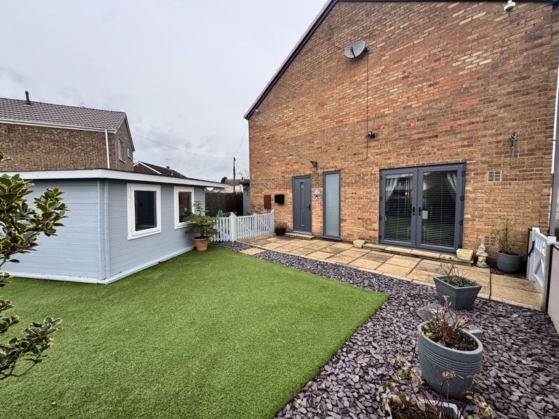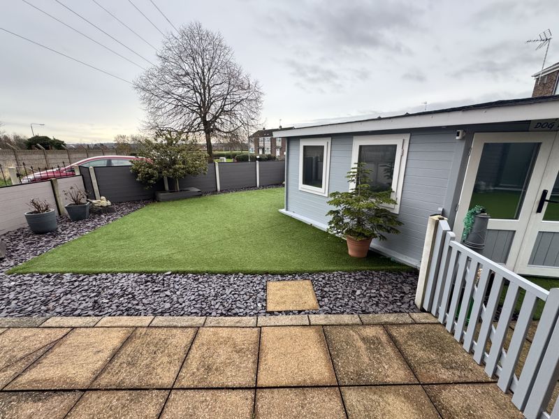3 bedroom
1 bathroom
3 bedroom
1 bathroom
Entrance Hall - Enter through the composite door into the entrance hall with laminate flooring, floor to ceiling window, stairs off to the first floor, radiator and doors leading to the lounge, kitchen/diner and cloakroom.
Lounge - 17' 10'' x 11' 6'' (5.44m x 3.51m) - The large lounge has carpet flooring, radiator, TV point, uPVC window to the side aspect and uPVC french doors to the front aspect.
Kitchen - 13' 9'' x 12' 8'' (4.20m x 3.85m) - The kitchen is fitted with wall and base units in a high gloss finish, square edge worksurfaces with inset sink, drainer and filtered/ boiling water tap. Space and plumbing for washing machine, tumble dryer and freestanding fridge/freezer. Integrated dishwasher, double electric oven and gas hob with extractor above. UPVC window to the side aspect, tiled splash backs, laminate flooring and radiator. Under stairs storage & BT point.
Cloakroom - With low flush WC, hand wash basin, tiled walls, laminate flooring, radiator and obscure window to the side aspect.
Landing - With carpet flooring, doors leading to the three bedrooms, family bathroom and airing cupboard housing boiler. Loft access with ladder.
Master Bedroom - 11' 3'' x 10' 7'' (3.43m x 3.23m) - With carpet flooring, radiator, uPVC window and built in storage.
Bedroom Two - 10' 7'' x 11' 4'' (3.23m x 3.45m) - With carpet flooring, radiator, uPVC window and built in storage.
Bedroom Three - 10' 1'' x 7' 0'' (3.07m x 2.13m) - With carpet flooring, radiator, uPVC window and built in storage.
Family Bathroom - 8' 3'' x 6' 10'' (2.51m x 2.09m) - Fitted with a three piece suite comprising jacuzzi spa bath with mains fed shower over and glass shower screen, low flush WC and hand wash basin set in vanity storage unit. Fully tiled walls and flooring, obscure uPVC window and ladder style radiator.
Outside - Both the front and side is laid to artificial lawn and has an array of shrubs and evergreen plants. There is a patio area and path leading to the gated front section of the garden. The rear garden is fully enclosed, laid to artificial lawn and has two large summerhouses both with power and lighting., the wooden summerhouse is currently used as a workshop and the newly built composite summerhouse benefits from double glazed french doors and is fully insulated. A gate gives access to the road behind.
