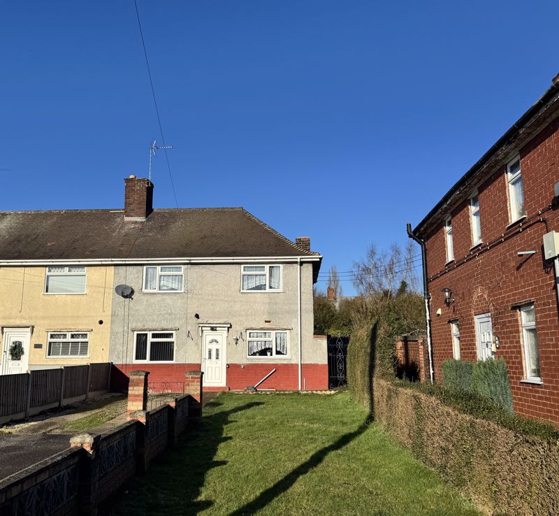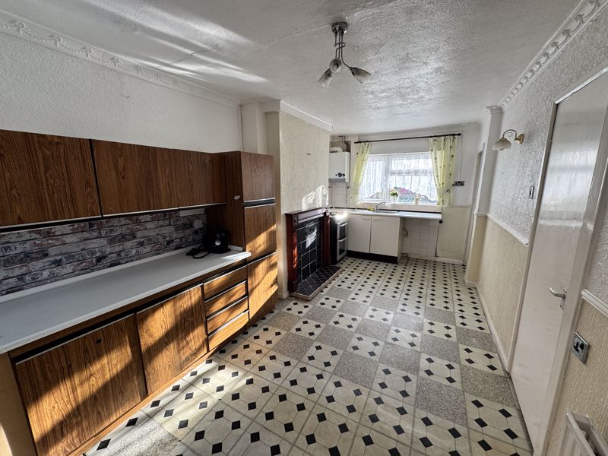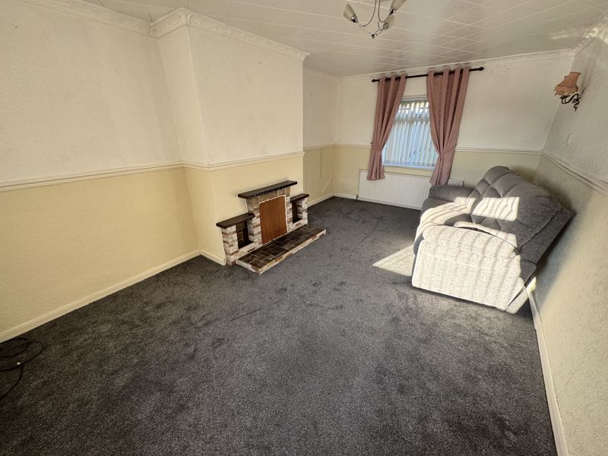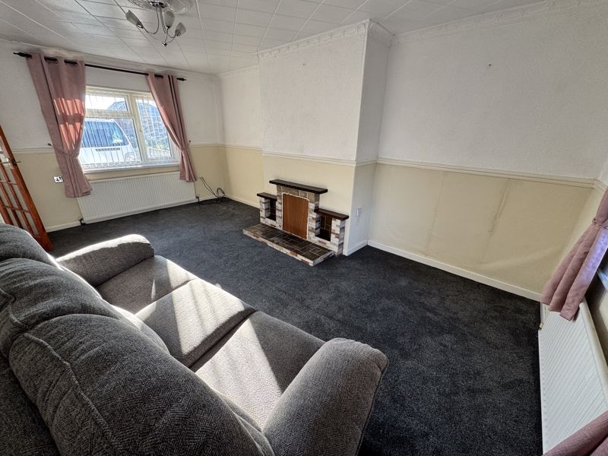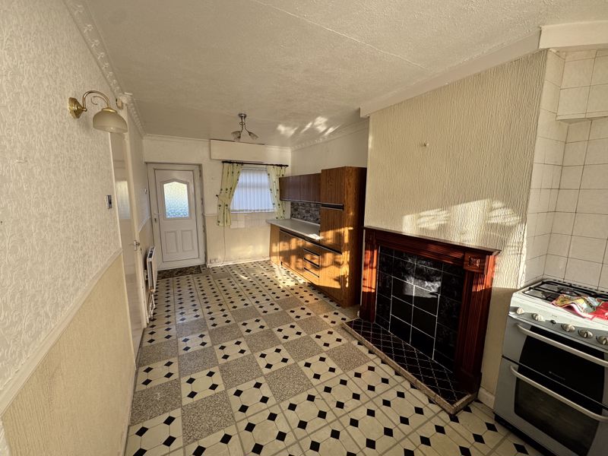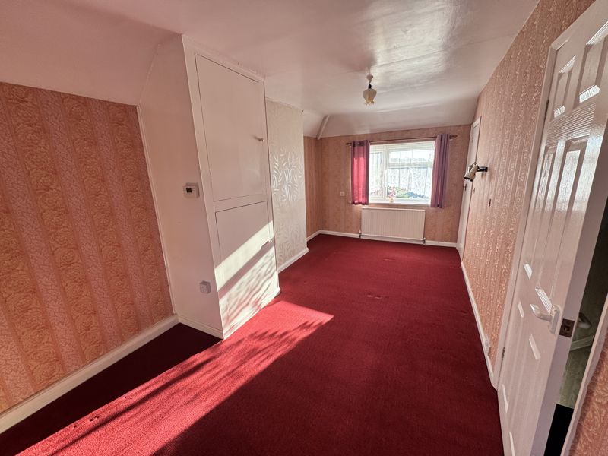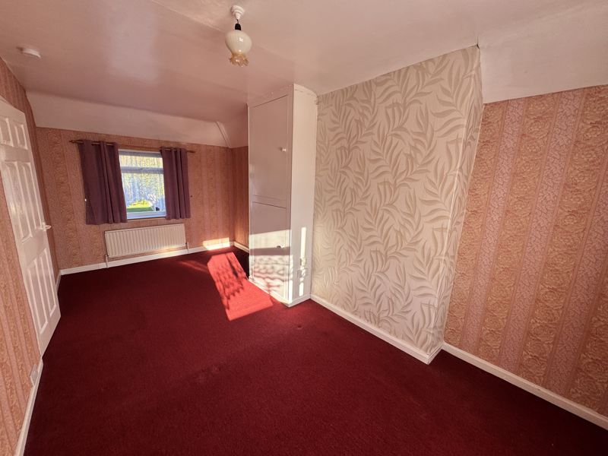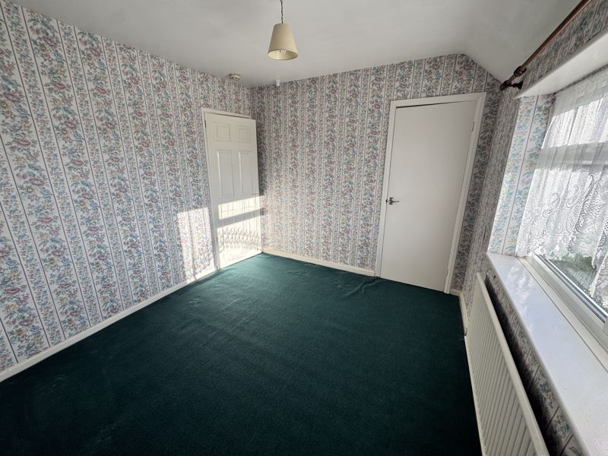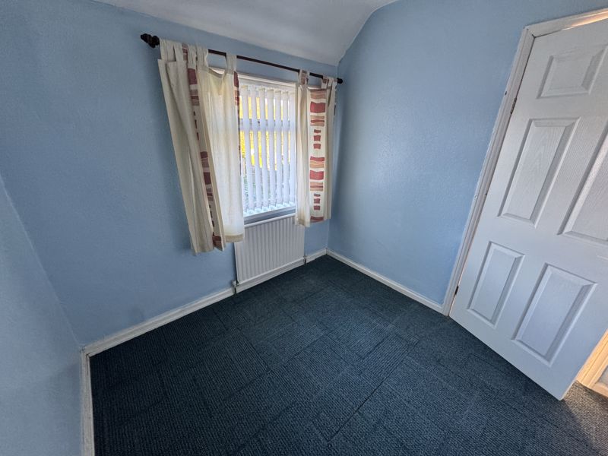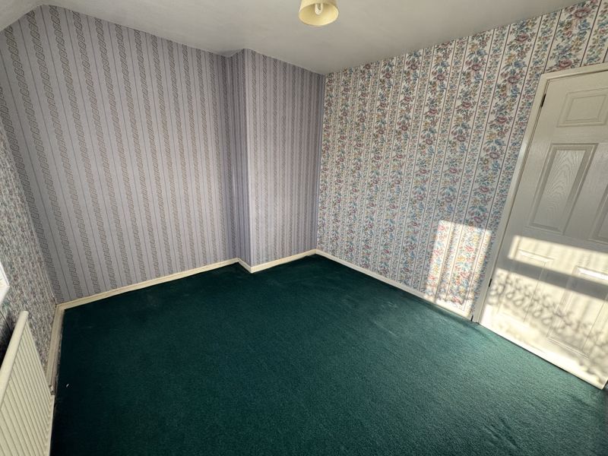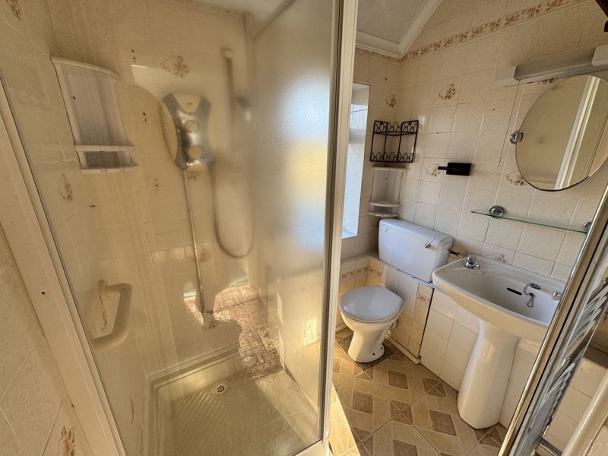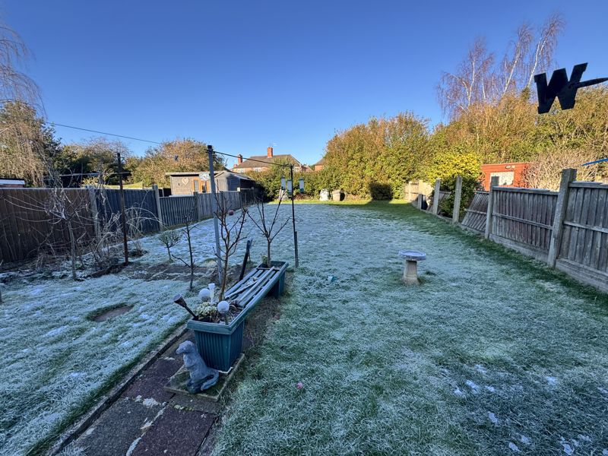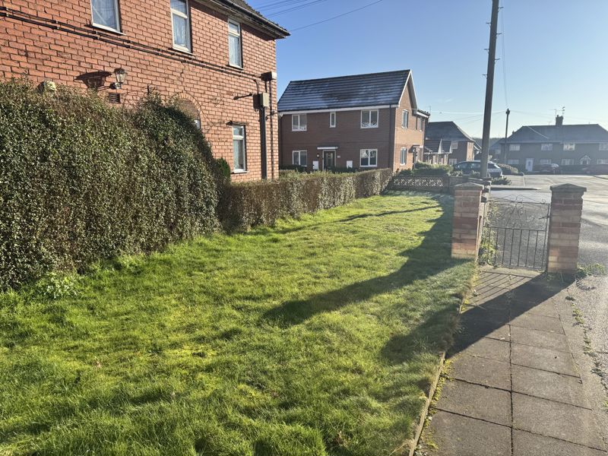3 bedroom
1 bathroom
3 bedroom
1 bathroom
Entrance Hall - Enter through the uPVC door into the entrance hall with stairs off to the first floor and doors leading into the kitchen and lounge.
Lounge - 17' 9'' x 11' 1'' (5.42m x 3.38m) - With carpet flooring, dual aspect uPVC windows, two radiators and a focal brick fire place.
Kitchen/ Diner - 17' 9'' x 11' 1'' (5.42m x 3.38m) - Fitted with wall and base units, roll top worksurfaces with inset stainless steel sink, drainer and mixer tap. Space and plumbing for washing machine, gas cooker and a free standing fridge/ freezer tiled splash backs, tile effect vinyl flooring, dual aspect uPVC windows, uPVC door the the rear garden and a door leading to the WC and store cupboard.
Cloakroom - With low flush WC.
Landing - With carpet flooring, radiator, doors to the three bedrooms and shower room. Loft access.
Master bedroom - 17' 7'' x 8' 11'' (5.35m x 2.73m) - With carpet flooring, dual aspect uPVC windows and two radiators. An airing cupboard housing the water tank and store cupboard.
Bedroom Two - 11' 1'' x 9' 6'' (3.38m x 2.89m) - With carpet flooring, radiator, uPVC window to the front aspect and store cupboard.
Bedroom Three - 7' 8'' x 7' 11'' (2.346m x 2.41m) - With carpet flooring, radiator and uPVC window to the rear aspect.
Shower Room - 5' 11'' x 4' 2'' (1.81m x 1.26m) - Fitted with a three piece suite comprising shower cubicle with electric shower and glass enclosure. Low flush WC, hand wash basin, tiled walls, tile effect vinyl flooring and obscure uPVC window.
Outside - The front of the property has a large garden laid to lawn and a private driveway. The rear garden is laid mainly to lawn, there is a concrete path leading to a shed and green house.
