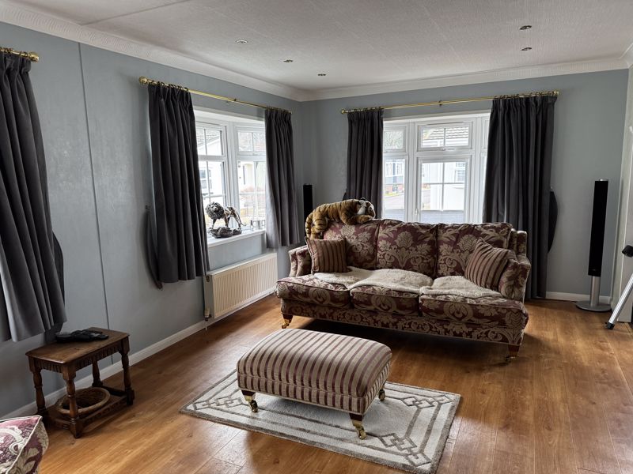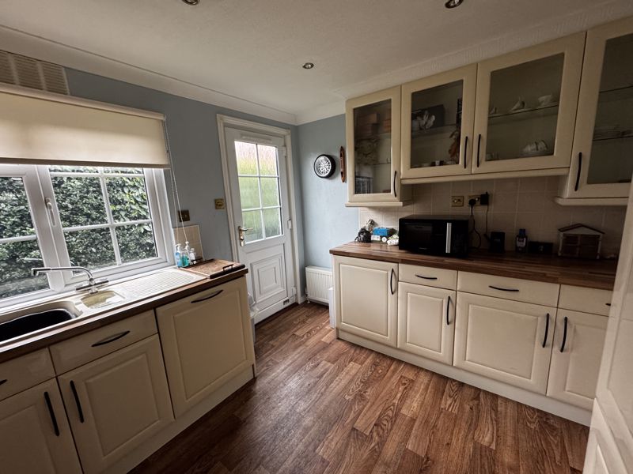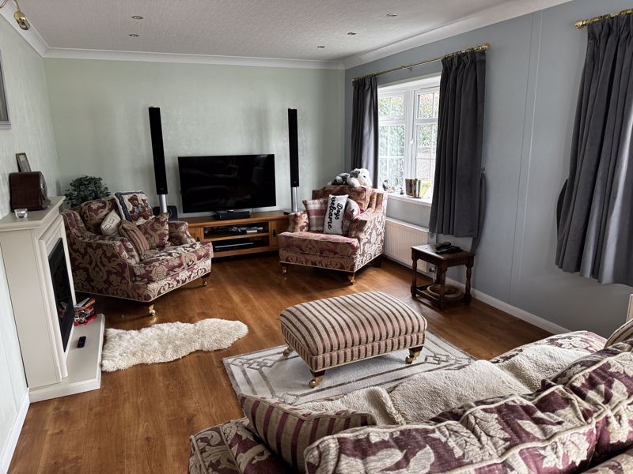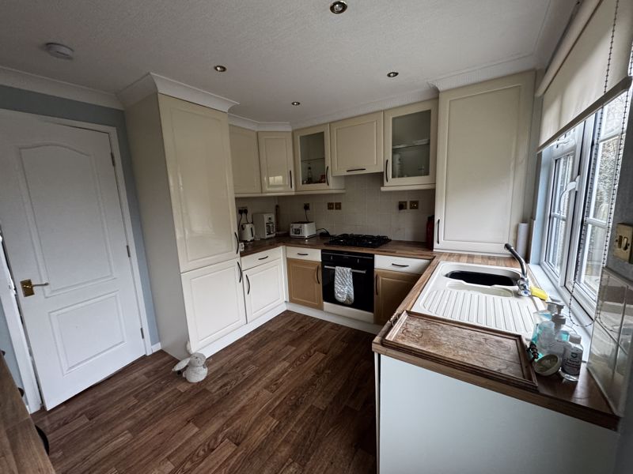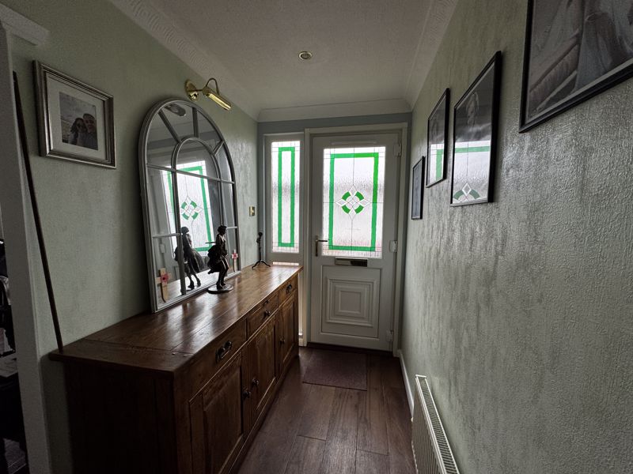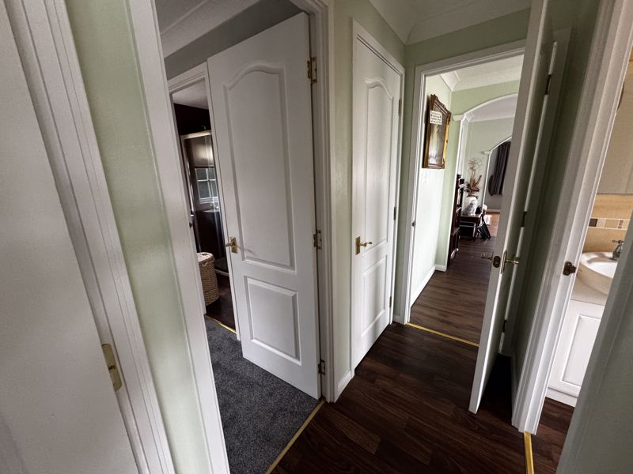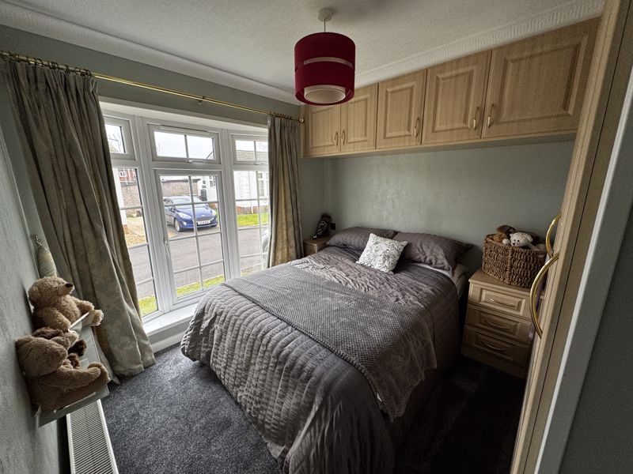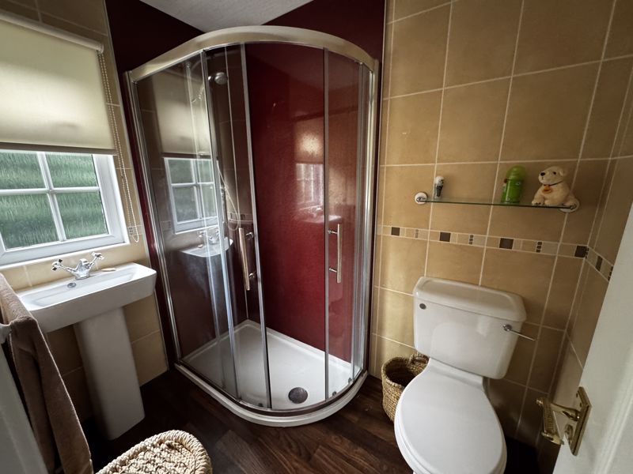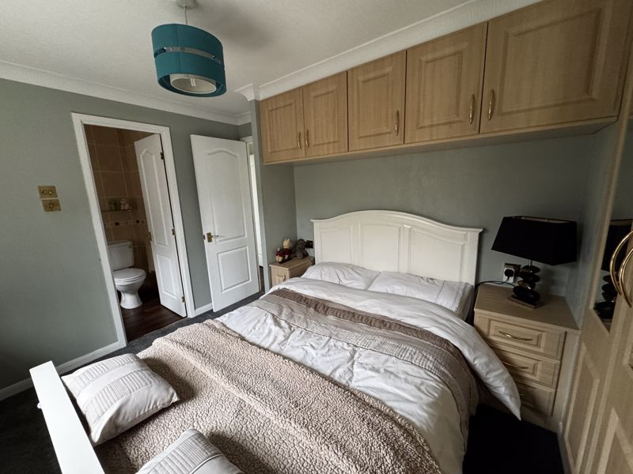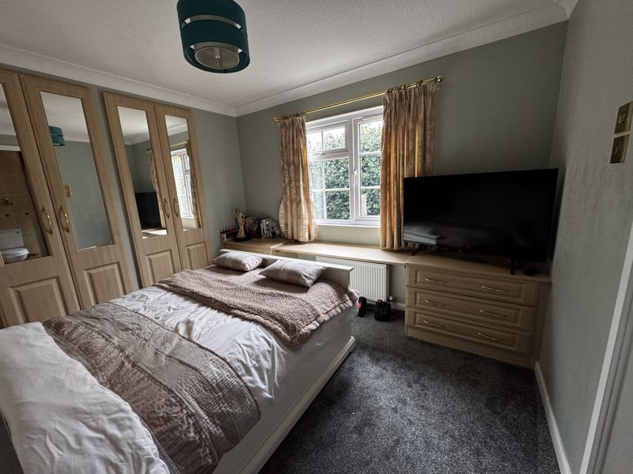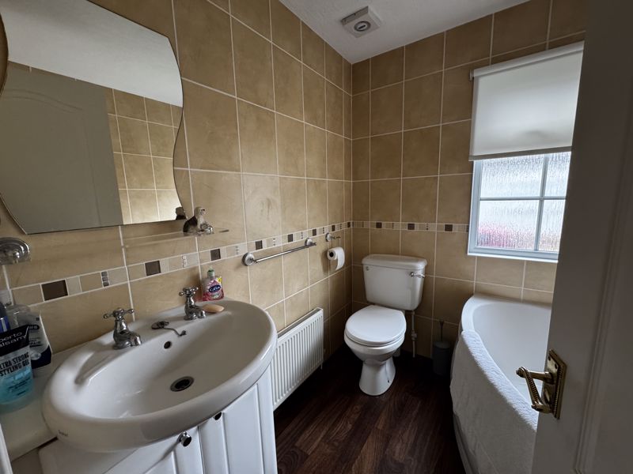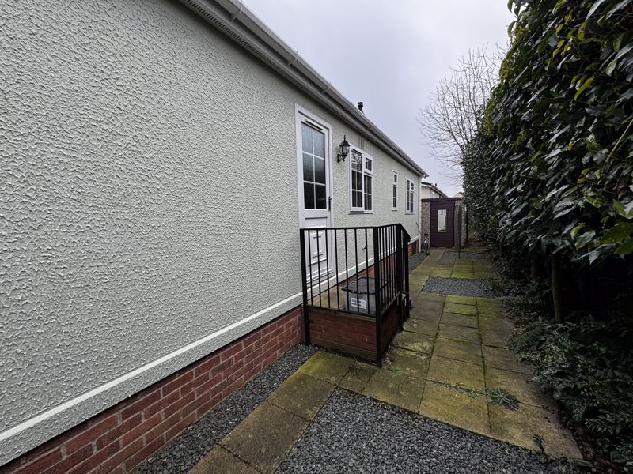2 bedroom
2 bathroom
2 bedroom
2 bathroom
Entrance Hallway - 9' 6'' x 4' 8'' (2.9m x 1.41m) - Accessed through a uPVC door with obscure glass panel from the front aspect. Laminate flooring, ceiling spotlights and radiator.
Dining area/Office - 9' 8'' x 7' 11'' (2.95m x 2.41m) - Laminate flooring, ceiling spotlights, uPVC window to front aspect, archway leading into lounge and door leading to kitchen.
Living Room - 19' 4'' x 10' 11'' (5.9m x 3.32m) - Bright and airy living room. Laminate flooring, ceiling spotlights, decorative fire surround with remote control electric fire. Having two uPVC windows to side aspect and a third to the front aspect.
Kitchen - 11' 11'' x 9' 5'' (3.62m x 2.86m) - Fitted with a range of wall and base units having square edge work surfaces and incorporating a composite one and a half sink with mixer tap. Integrated appliances include fridge freezer, washing machine and dishwasher. Also benefits from an Electrolux fan assisted electric oven, four ring gas hob with extractor over. Vinyl flooring, spotlights, radiator, uPVC window and door to rear aspect.
Inner Hall - Laminate flooring, storage cupboard and doors leading to both bedrooms and family bathroom.
Master bedroom - 9' 5'' x 10' 2'' (2.88m x 3.11m) - Carpet flooring, pendant light and uPVC window to rear aspect. Benefiting from fitted wardrobes, bedside cabinets, drawers and dressing table.
En-suite - 6' 10'' x 4' 5'' (2.08m x 1.35m) - Fitted with a two piece suite comprising of pedestal hand wash basin and W/C. Walk in corner shower with a quadrant shower enclosure and electric wall mounted fixture. Vinyl flooring, fully tiled walls, ceiling light and obscure uPVC window to rear aspect.
Bedroom Two - 9' 5'' x 8' 8'' (2.88m x 2.65m) - Carpet flooring, pendant light, radiator and uPVC window to front aspect. Fitted wardrobes, bedside cabinet and drawers.
Bathroom - 6' 6'' x 6' 4'' (1.97m x 1.92m) - Fitted with a white three piece suite comprising of corner bath, pedestal wash basin and W/C. Vinyl flooring, fully tiled walls, ceiling light, radiator, extractor fan and obscure uPVC window to front aspect.
Externally - The garden to the front is laid to lawn with steps and path ways leading to the front door and around the sides of the property. Single detached garage and drive way giving off street parking. There has also been an electric car charging point installed. The private rear garden has patio areas and decorative gravel. The property externally was fully decorated in July 2024. Gas and Electric are mains fed and internet cables lead directly into the property.

