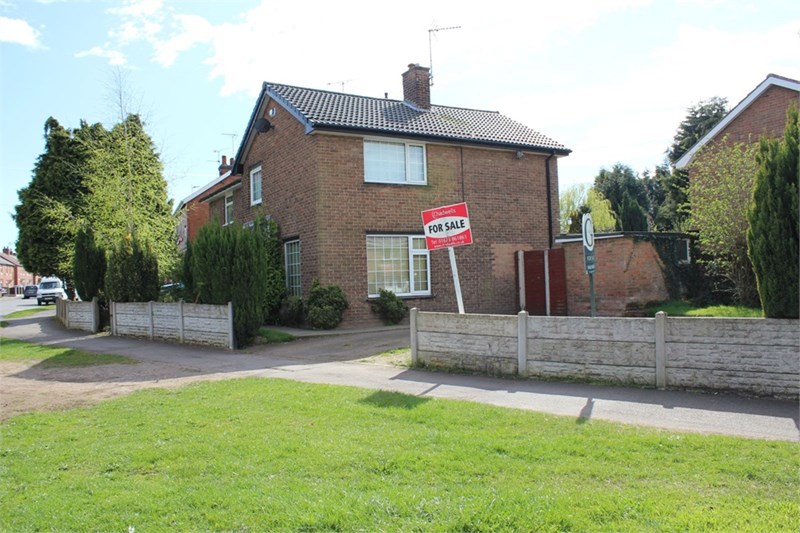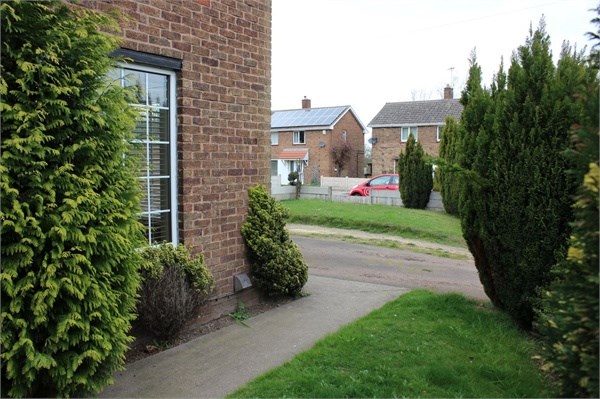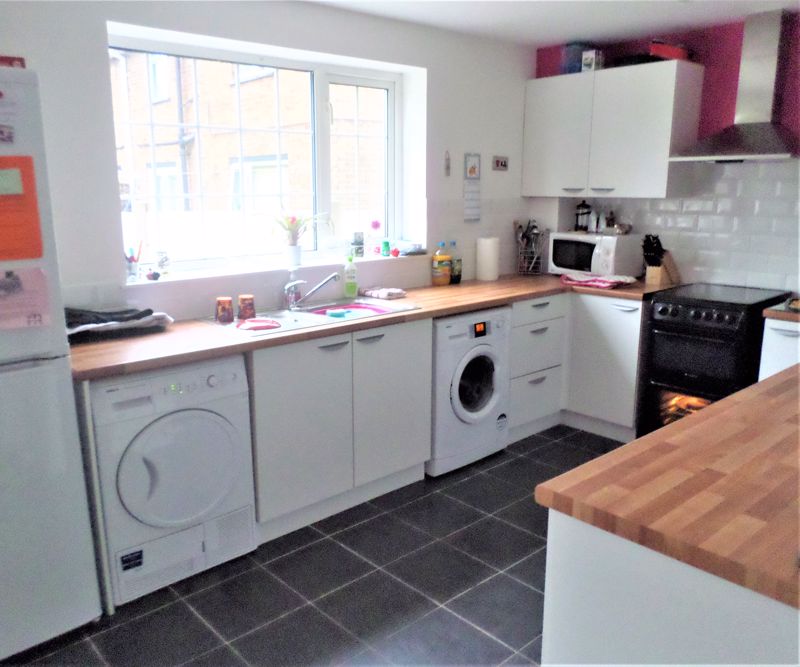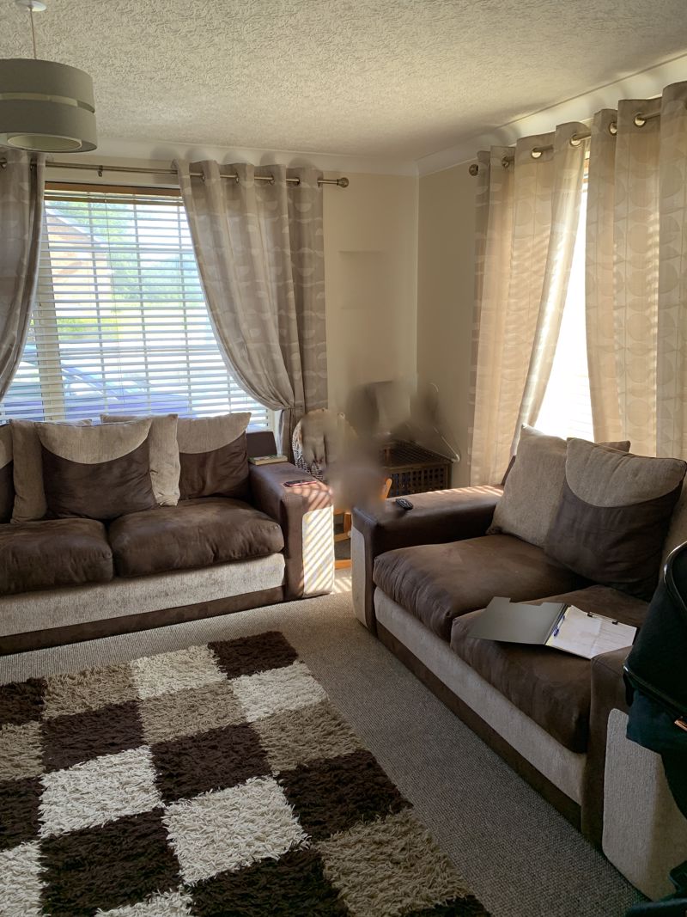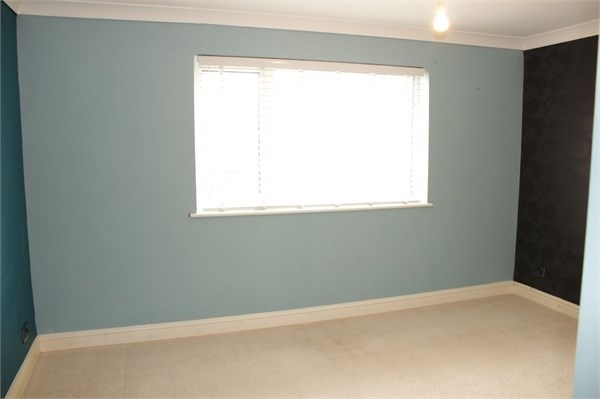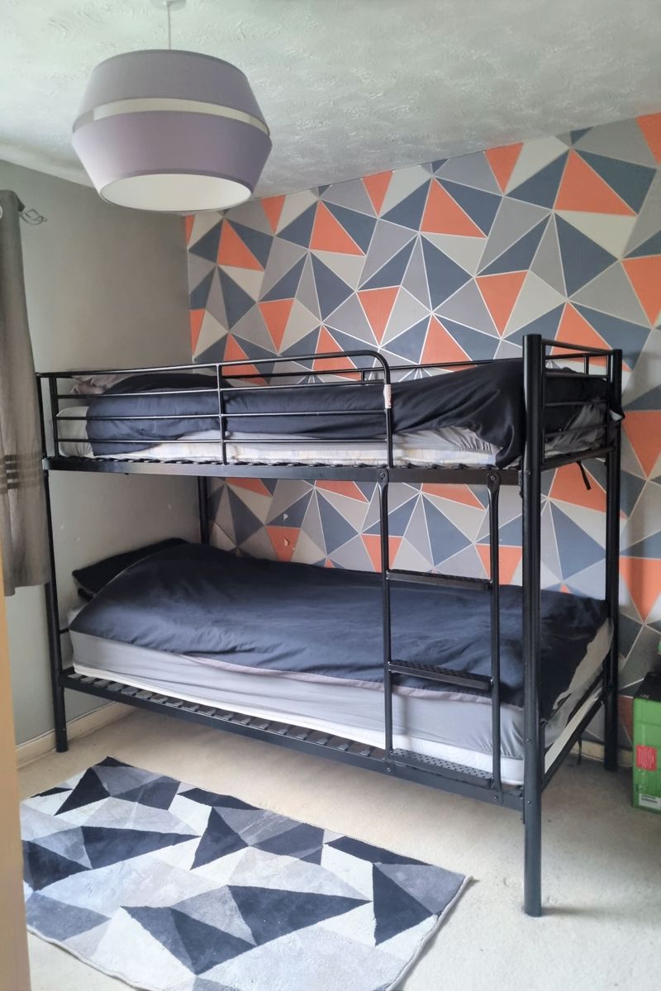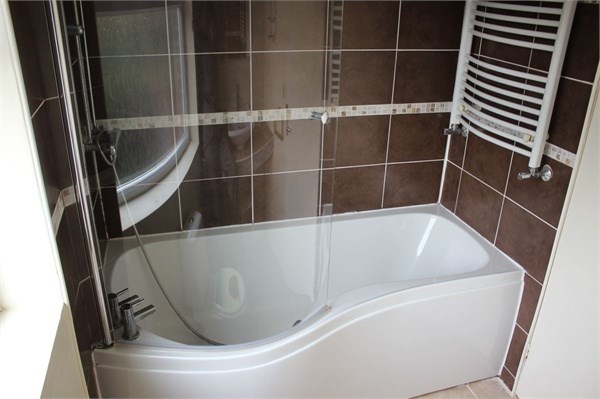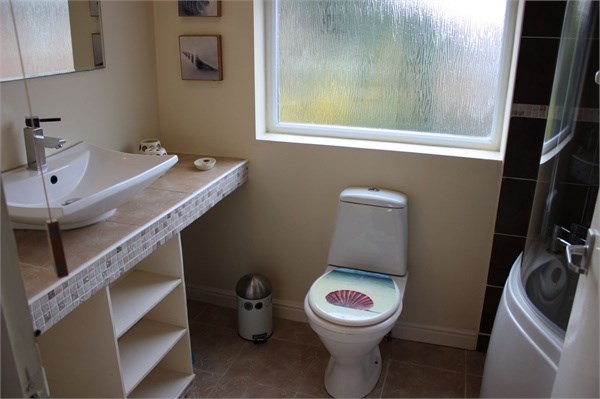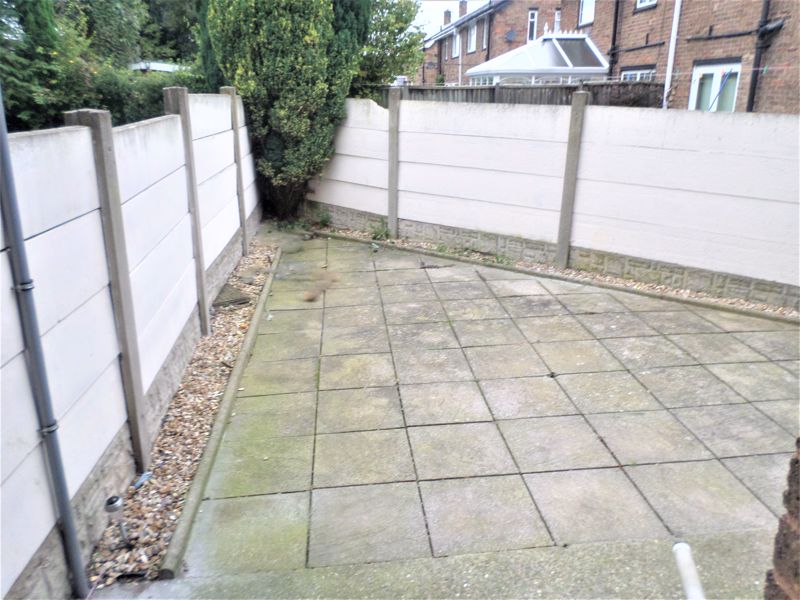3 bedroom
1 bathroom
3 bedroom
1 bathroom
Lounge - 17' 2'' x 13' 1'' (5.23m x 3.99m) - UPVC Glass door entrance , carpeted flooring, UPVC window to the front and one to the side, TV point, BT point, 3 x Radiators, Under stair storage, Stairs off to first floor.
Kitchen/Diner - 18' 7'' x 6' 7'' (5.66m x 2.01m) - Fitted with a range of wall and base units, built in double oven, electric hob with extractor over, breakfast bar vinyl flooring, stainless steel single sink with mixer tap, UPVC window to the rear , door to the rear garden.
Landing - Carpeted flooring, storage cupboard housing Potterton combi boiler.
Bedroom One - 11' 9'' x 10' 10'' (3.58m x 3.30m) - Carpeted flooring, UPVC window to the side, radiator.
Bedroom Two - 10' 6'' x 10' 0'' (3.20m x 3.05m) - Carpeted flooring, UPVC window to the rear aspect and radiator.
Bedroom Three - Carpeted flooring, UPVC window to the front aspect and radiator.
Family Bathroom - 0 - Fitted with P shaped bath with gravity shower and glass door, low flush WC , Hand basin sat on built in shelve with storage, White ladder style radiator and UPVC obscured window to the rear aspect.
Front Garden - 0 - Laid to lawn with shrub borders and conifers.
Side Garden - Providing ample off road parking and laid to lawn.
Rear Garden - Slab paved area fully enclosed with brick built storage shed.
