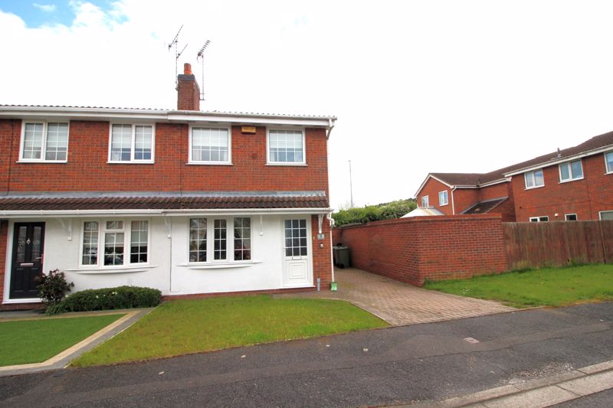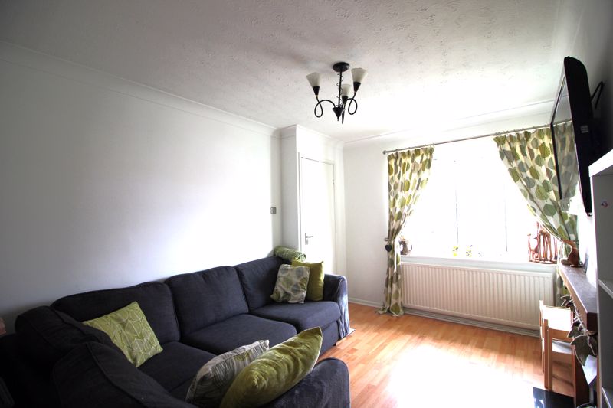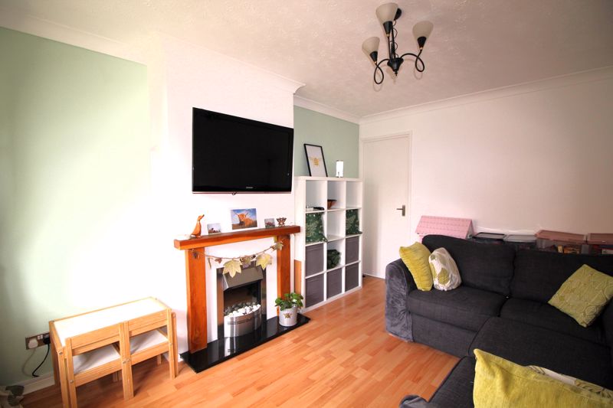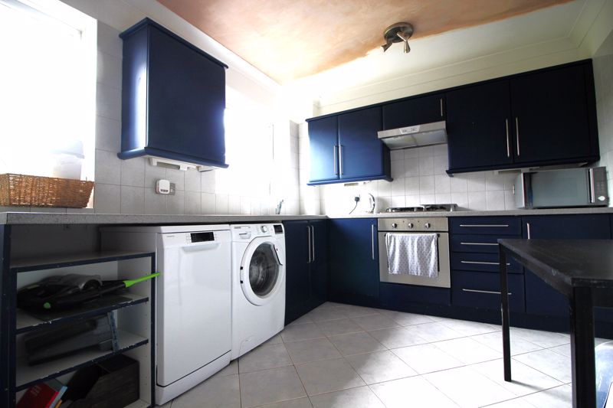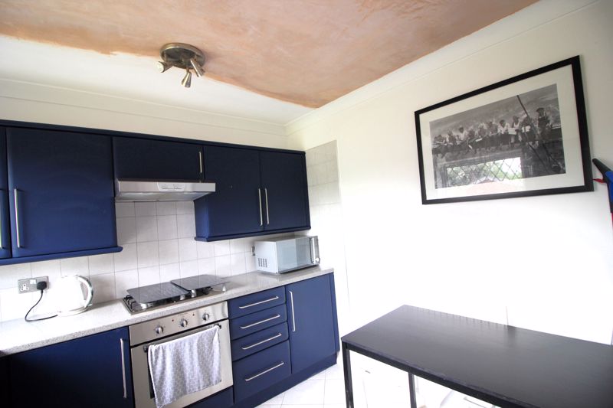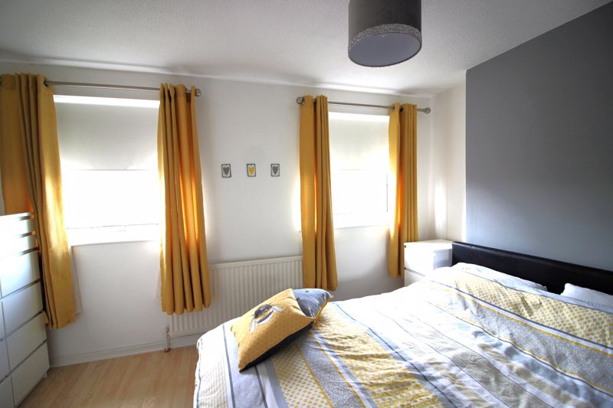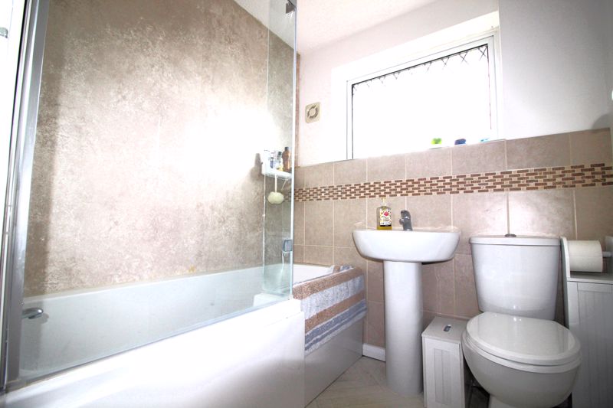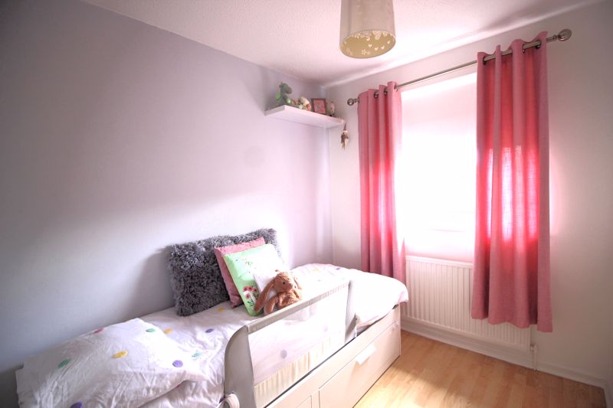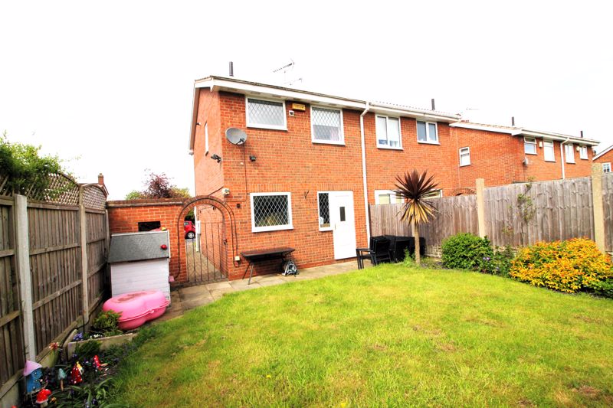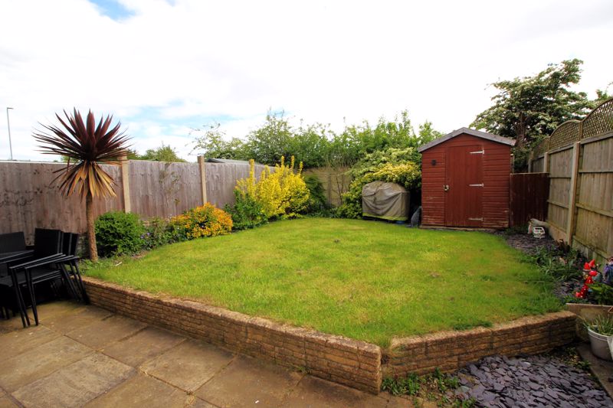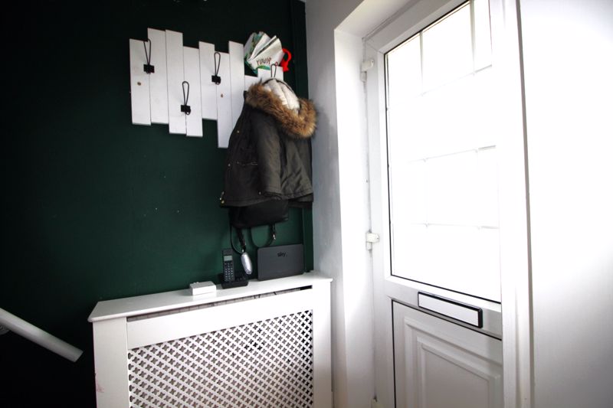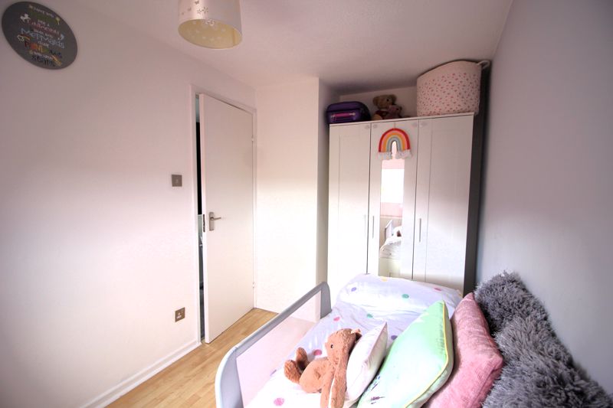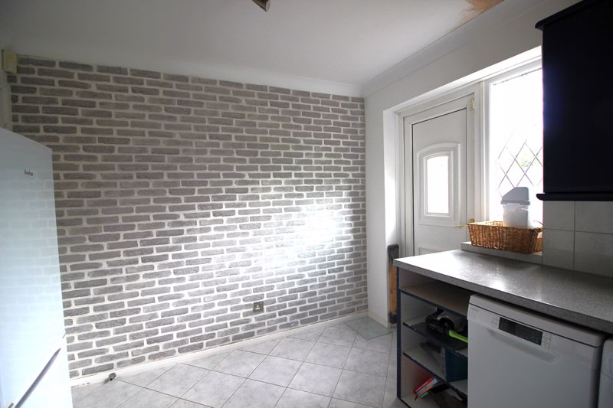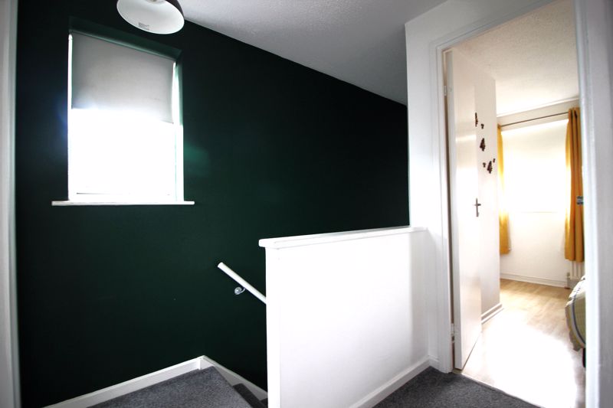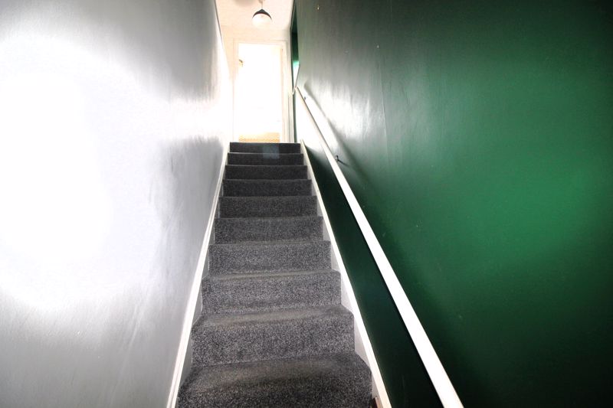2 bedroom
1 bathroom
2 bedroom
1 bathroom
Entrance Hall - uPVC front door leading in to entrance hallway with laminate flooring, stairs to first floor, doorway into lounge.
Living Room - 13' 5'' x 10' 2'' (4.10m x 3.09m) - uPVC bay window to front aspect of property. Laminate flooring, fireplace with electric fire, radiator and ceiling light.
Kitchen/Diner - 9' 1'' x 13' 3'' (2.78m x 4.04m) - Fitted with a number of wall and base units with roll top work surfaces over inset with a round sink and mixer tap. Electric oven with gas hob, uPVC window to the rear, radiator, ceiling light fitting, laminate flooring and uPVC door leading to patio area and garden.
First Floor Landing - Carpet flooring, cupboard housing the boiler with additional storage space, radiator, access to loft space, double glazed window to side.
Master bedroom - 9' 5'' x 13' 3'' (2.86m x 4.05m) - Master bedroom with laminate flooring, built-in wardrobes, radiator, ceiling light, 2 double glazed windows to front elevation
Bedroom 2 - 11' 2'' x 6' 10'' (3.41m x 2.09m) - Bedroom with laminate flooring, radiator, ceiling light, double glazed window to rear elevation
Family Bathroom - 5' 7'' x 6' 1'' (1.70m x 1.86m) - Consisting of a paneled bath with shower over and shower screen, low flush WC, hand wash basin, partly tiled walls, vinyl flooring, obscured double glazed window to rear elevation
Externally - Front garden laid to lawn with single driveway to side and access to rear of the property. Enclosed rear garden is mainly laid to lawn with a patio area and shed.
